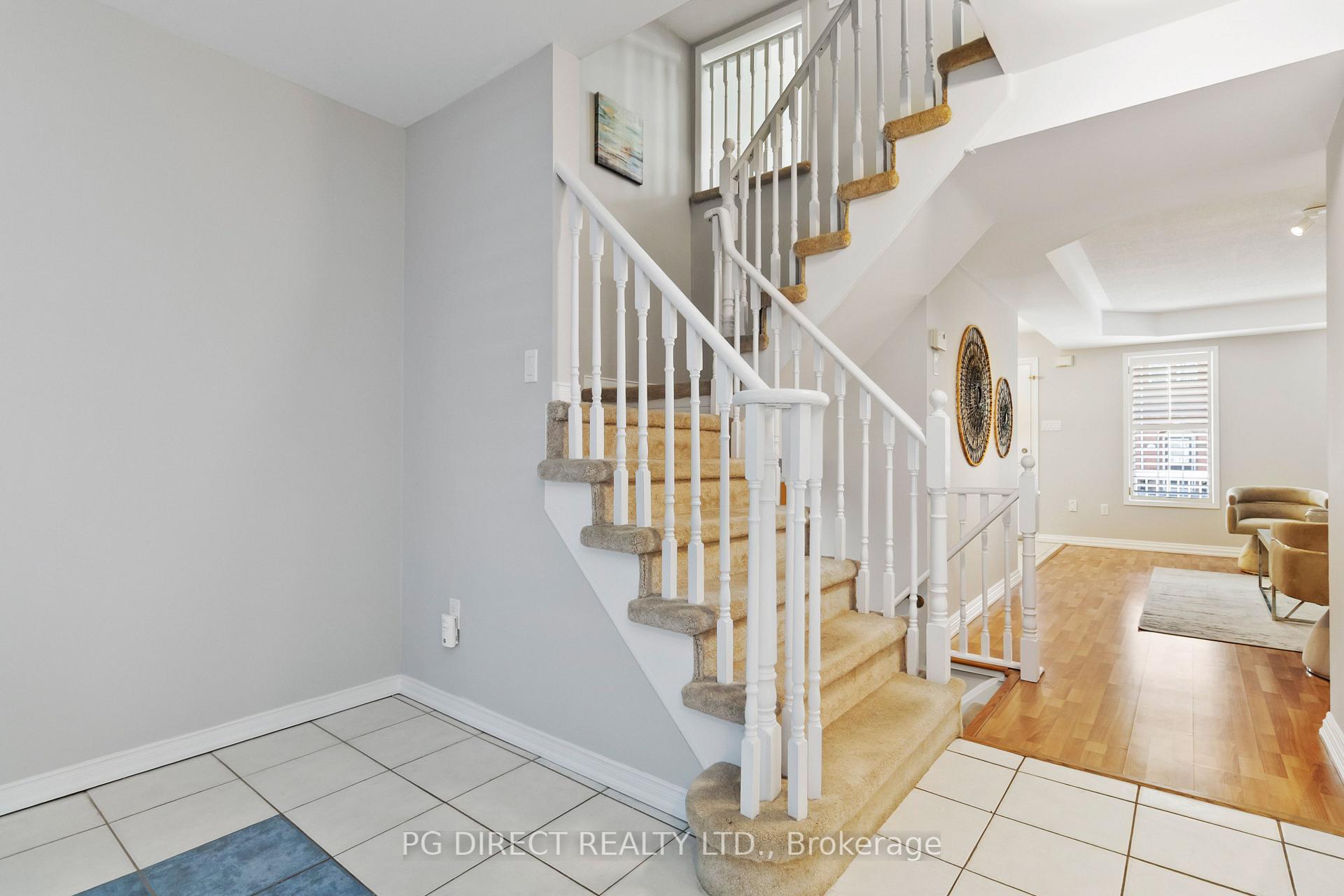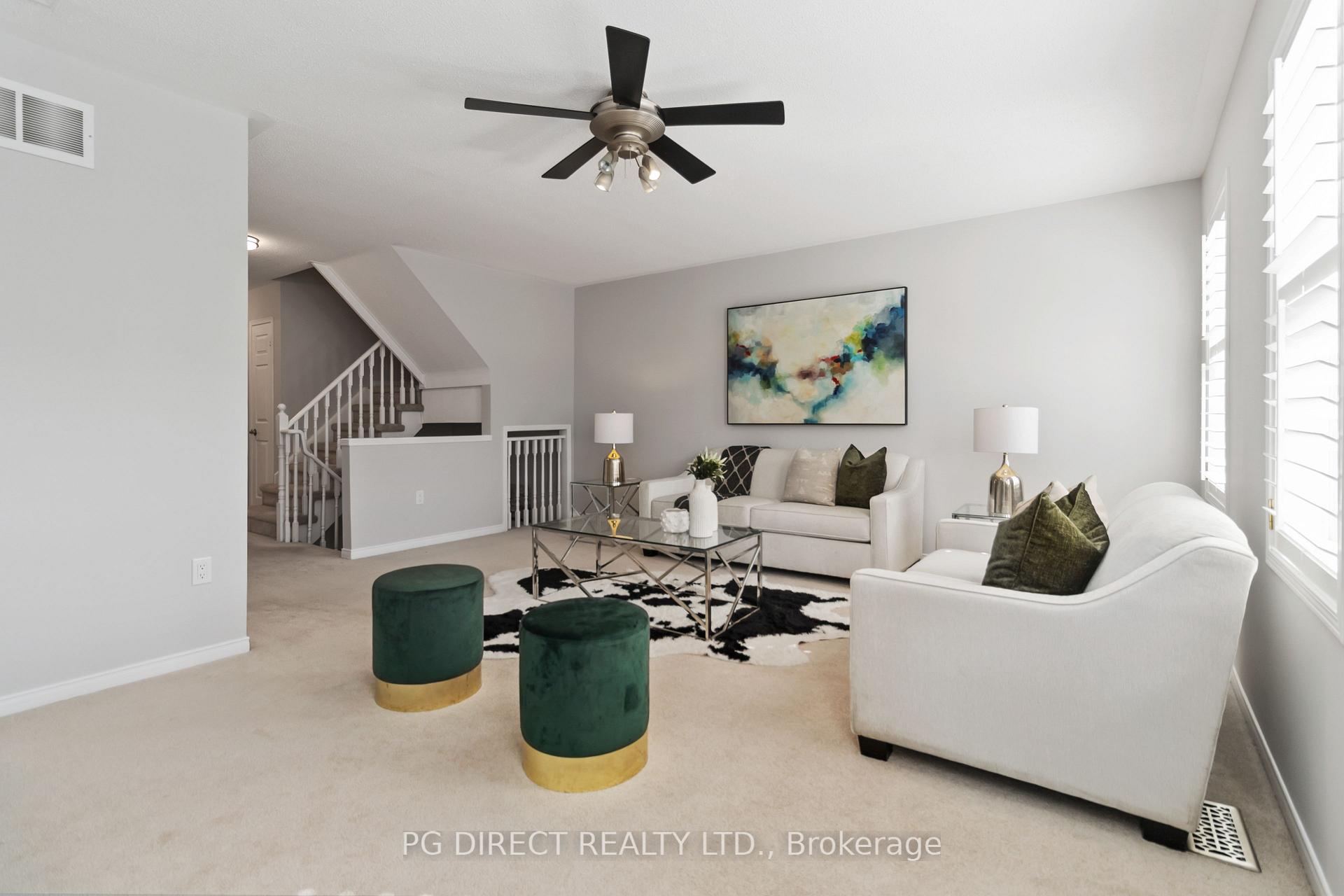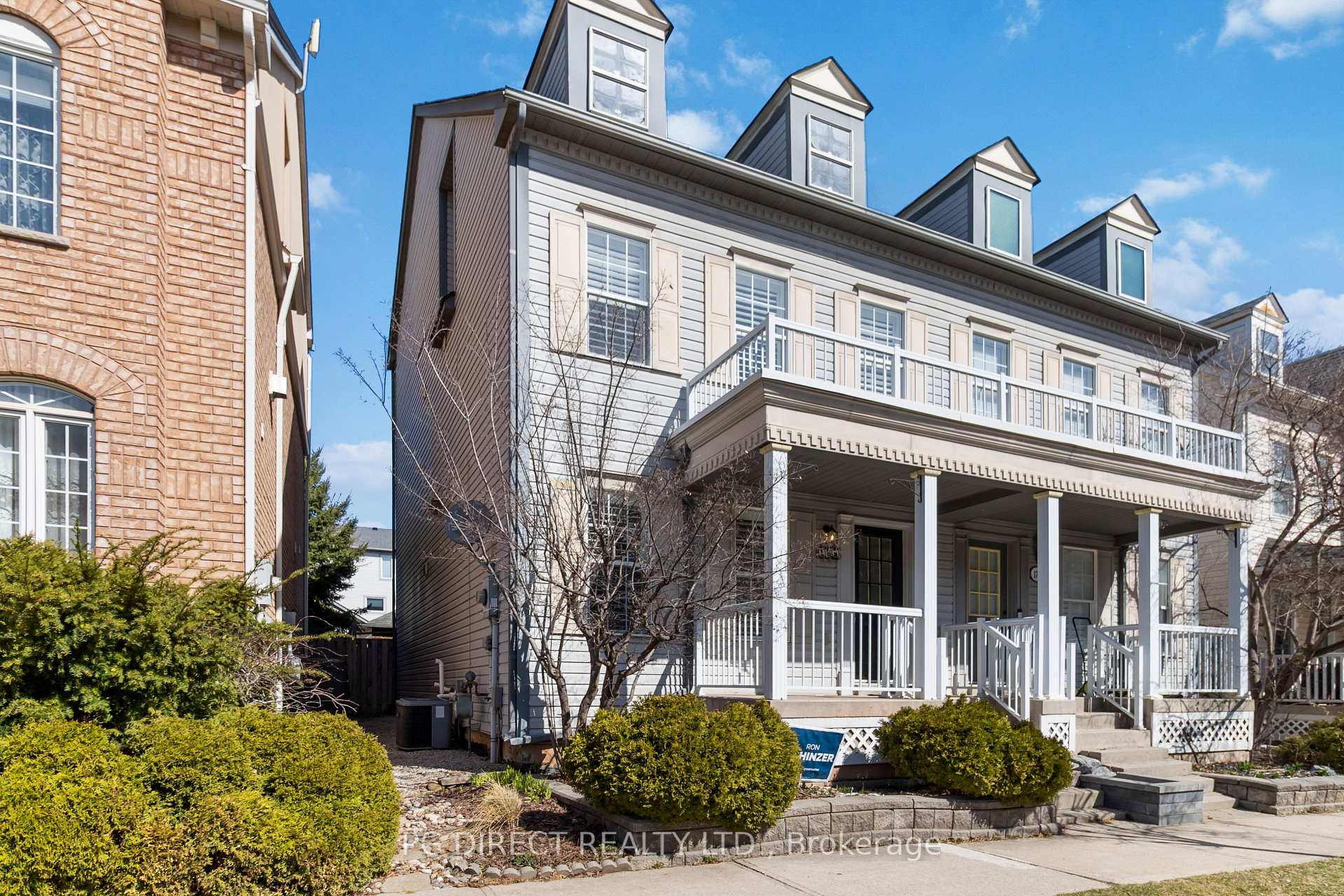
Menu



Login Required
Real estate boards require you to create an account to view sold listing.
to see all the details .
3 bed
3 bath
2parking
sqft *
Sold
List Price:
$1,050,000
Sold Price:
$1,010,000
Sold in Aug 2025
Ready to go see it?
Looking to sell your property?
Get A Free Home EvaluationListing History
Loading price history...
Description
Visit REALTOR website for additional information. Features 3 spacious bedrooms, a versatile loft, two car detached garage AND a finished basement perfect for family living. Enjoy over 2000 sq of clean finishes in a great neighbourhood close to schools, parks, and amenities. Walking distance to all of your shopping, entertainment, and transit needs. Over 2000 square feet PLUS a professionally finished basement.
Extras
Details
| Area | Halton |
| Family Room | Yes |
| Heat Type | Forced Air |
| A/C | Central Air |
| Water | Yes |
| Garage | Detached |
| Neighbourhood | 1015 - RO River Oaks |
| Fireplace | 1 |
| Heating Source | Gas |
| Sewers | Sewer |
| Laundry Level | |
| Pool Features | None |
Rooms
| Room | Dimensions | Features |
|---|---|---|
| Bathroom (Basement) | 1.55 X 1.45 m |
|
| Bathroom (Third) | 1.45 X 4.44 m |
|
| Bedroom (Second) | 2.53 X 4.03 m | |
| Bathroom (Second) | 1.49 X 1.58 m |
|
| Bedroom (Second) | 3.31 X 3.11 m | |
| Laundry (Second) | 1.65 X 1.58 m | |
| Family Room (Second) | 5.27 X 7.38 m | |
| Other (Main) | 1.64 X 2.47 m | |
| Living Room (Main) | 5.37 X 5.01 m | |
| Kitchen (Main) | 6.76 X 5.19 m |
|
| Recreation (Basement) | 4.58 X 4.91 m | |
| Bedroom (Third) | 4.19 X 5.12 m |
Broker: PG DIRECT REALTY LTD.MLS®#: W12127960
Population
Gender
male
female
45%
55%
Family Status
Marital Status
Age Distibution
Dominant Language
Immigration Status
Socio-Economic
Employment
Highest Level of Education
Households
Structural Details
Total # of Occupied Private Dwellings930
Dominant Year BuiltNaN
Ownership
Owned
Rented
48%
52%
Age of Home (Years)
Structural Type