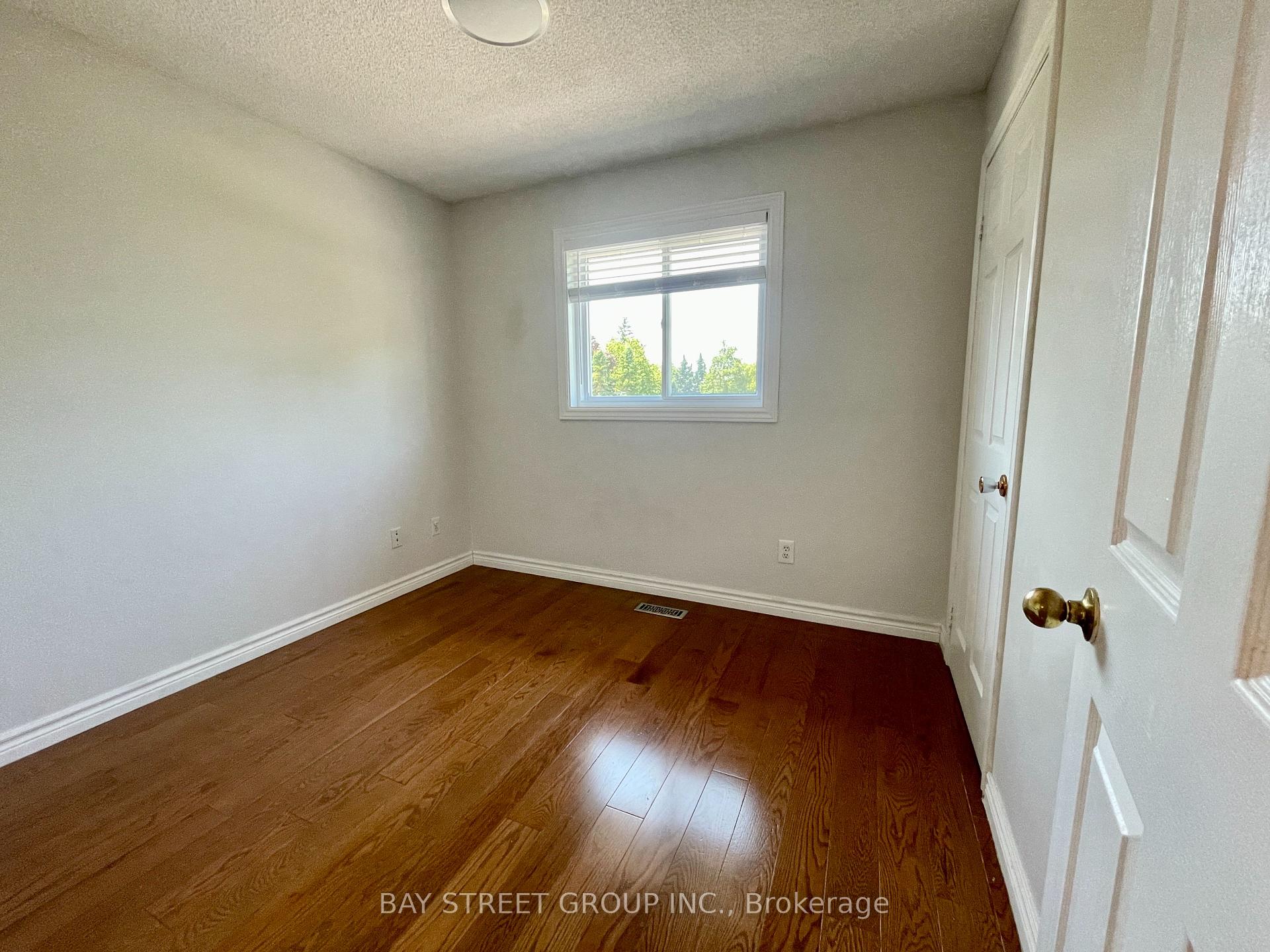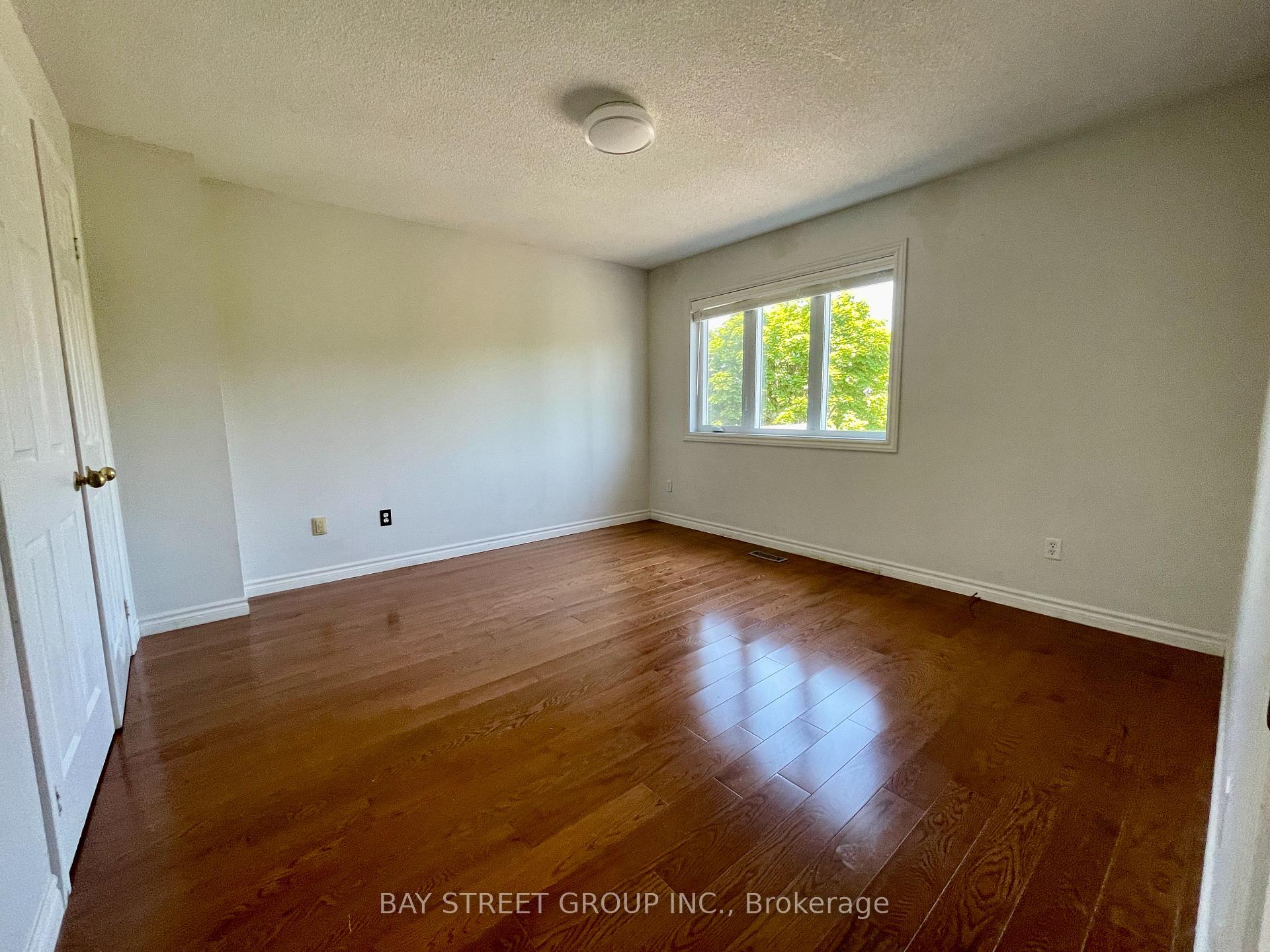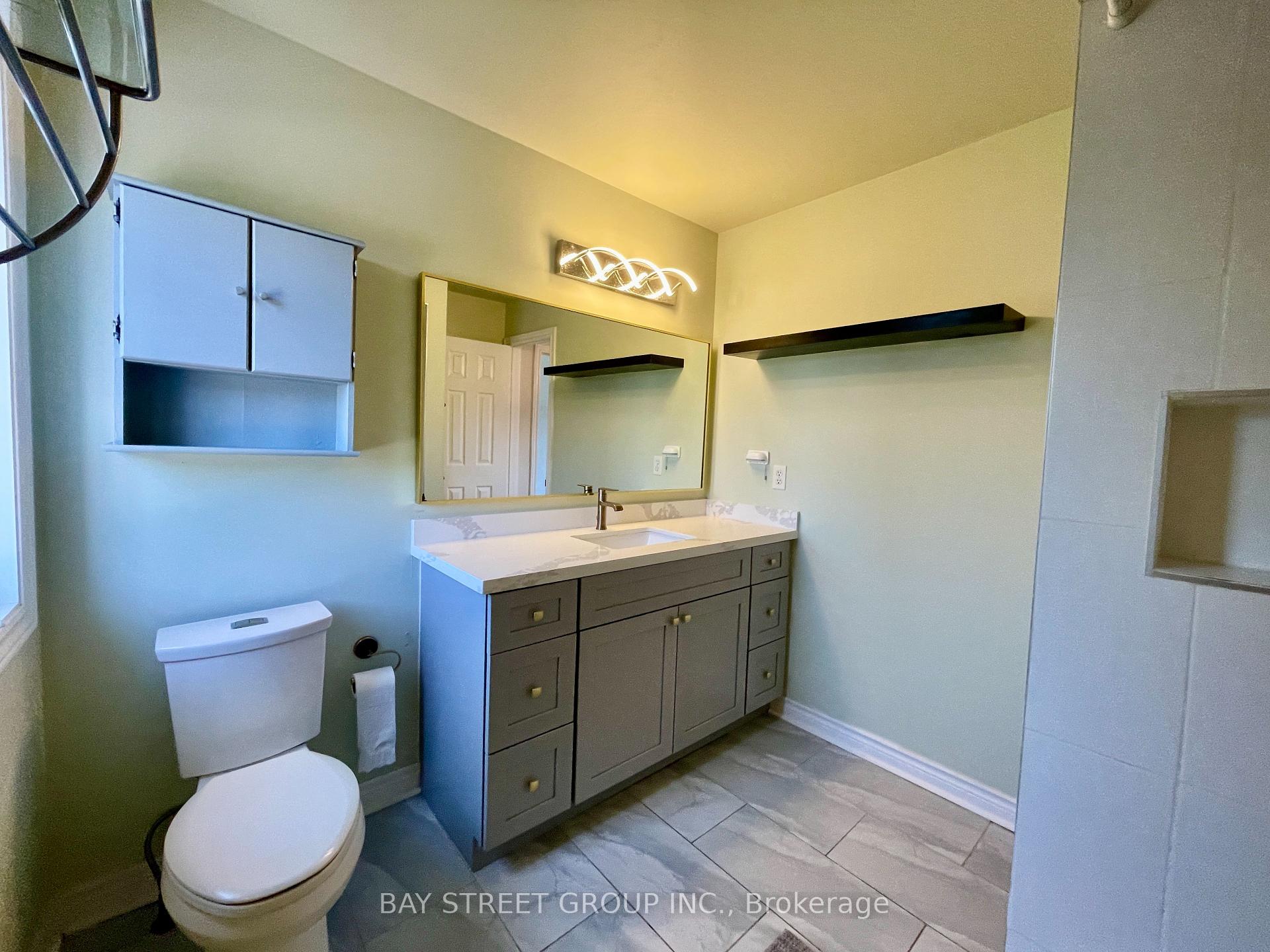
Menu
#Upper - 17 Inverhuron Trail, Oakville, ON L6H 5Z6



Login Required
Real estate boards require you to be signed in to access this property.
to see all the details .
3 bed
2 bath
2parking
sqft *
Terminated
List Price:
$3,100
Ready to go see it?
Looking to sell your property?
Get A Free Home EvaluationListing History
Loading price history...
Description
A place to called Home! Beautiful upper ground portion of semi-detached 3 bdrm home in river oaks. Deep lot with i/l stone wlkwy & patio. Top schools, Close to amenities & new hosp. Impressive foyer w/oak staircase. Lvg rm with skylight & sep frml dng rm w/hrdwd. upgraded kit w/ss appls in 2022. Three bdrms & lrg 4-pc bath on 2nd flr.
Extras
Details
| Area | Halton |
| Family Room | No |
| Heat Type | Forced Air |
| A/C | Central Air |
| Garage | Attached |
| Neighbourhood | 1015 - RO River Oaks |
| Heating Source | Gas |
| Sewers | Sewer |
| Laundry Level | "In Basement" |
| Pool Features | None |
Rooms
| Room | Dimensions | Features |
|---|---|---|
| Bedroom 2 (Second) | 3.25 X 2.95 m |
|
| Primary Bedroom (Second) | 4.39 X 2.95 m |
|
| Kitchen (Ground) | 3.18 X 2.74 m |
|
| Dining Room (Ground) | 3.96 X 2.94 m |
|
| Living Room (Ground) | 3.96 X 2.95 m |
|
| Bedroom 3 (Second) | 3.17 X 3.13 m |
|
Broker: BAY STREET GROUP INC.MLS®#: W12182072
Population
Gender
male
female
45%
55%
Family Status
Marital Status
Age Distibution
Dominant Language
Immigration Status
Socio-Economic
Employment
Highest Level of Education
Households
Structural Details
Total # of Occupied Private Dwellings930
Dominant Year BuiltNaN
Ownership
Owned
Rented
48%
52%
Age of Home (Years)
Structural Type