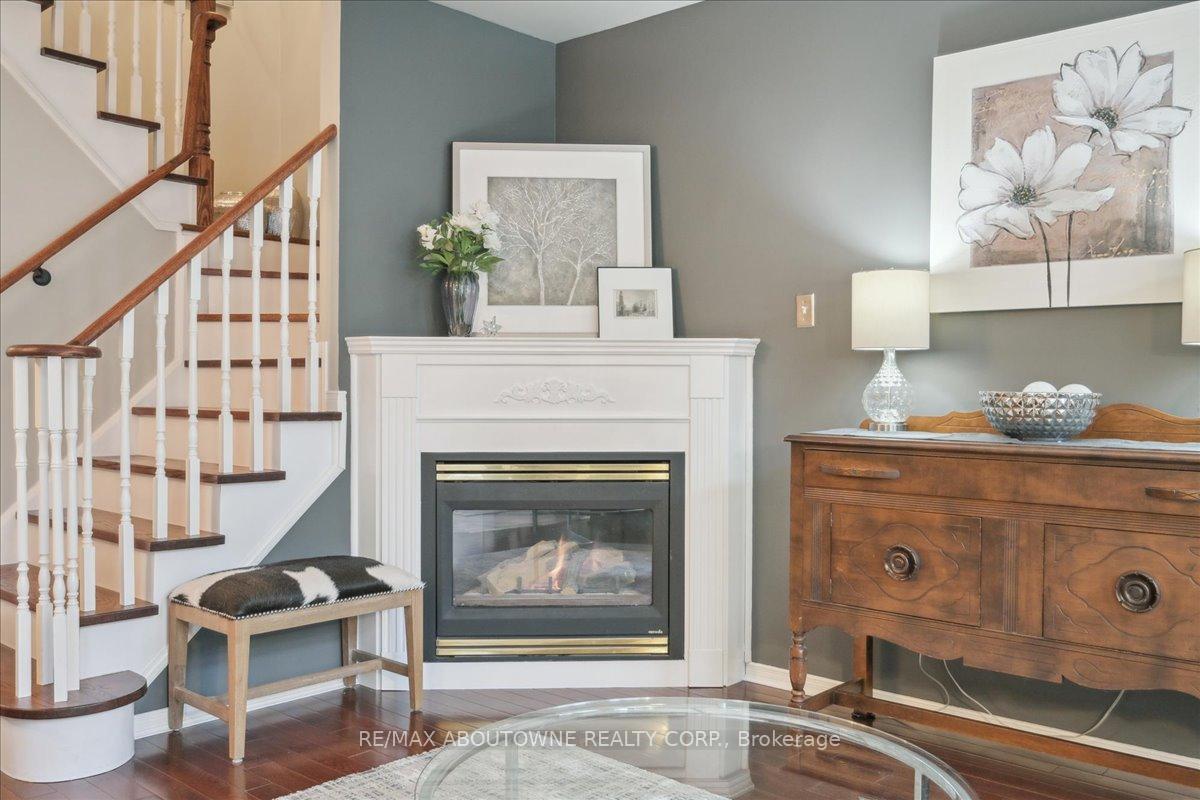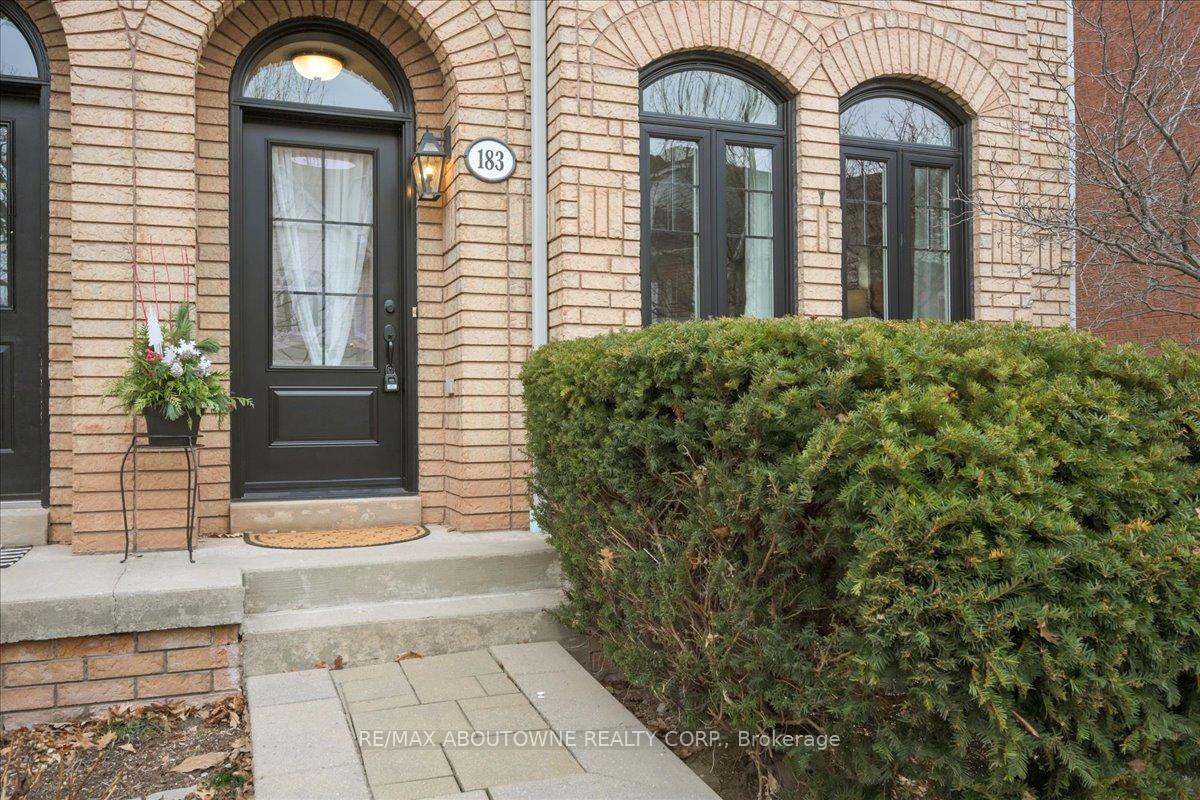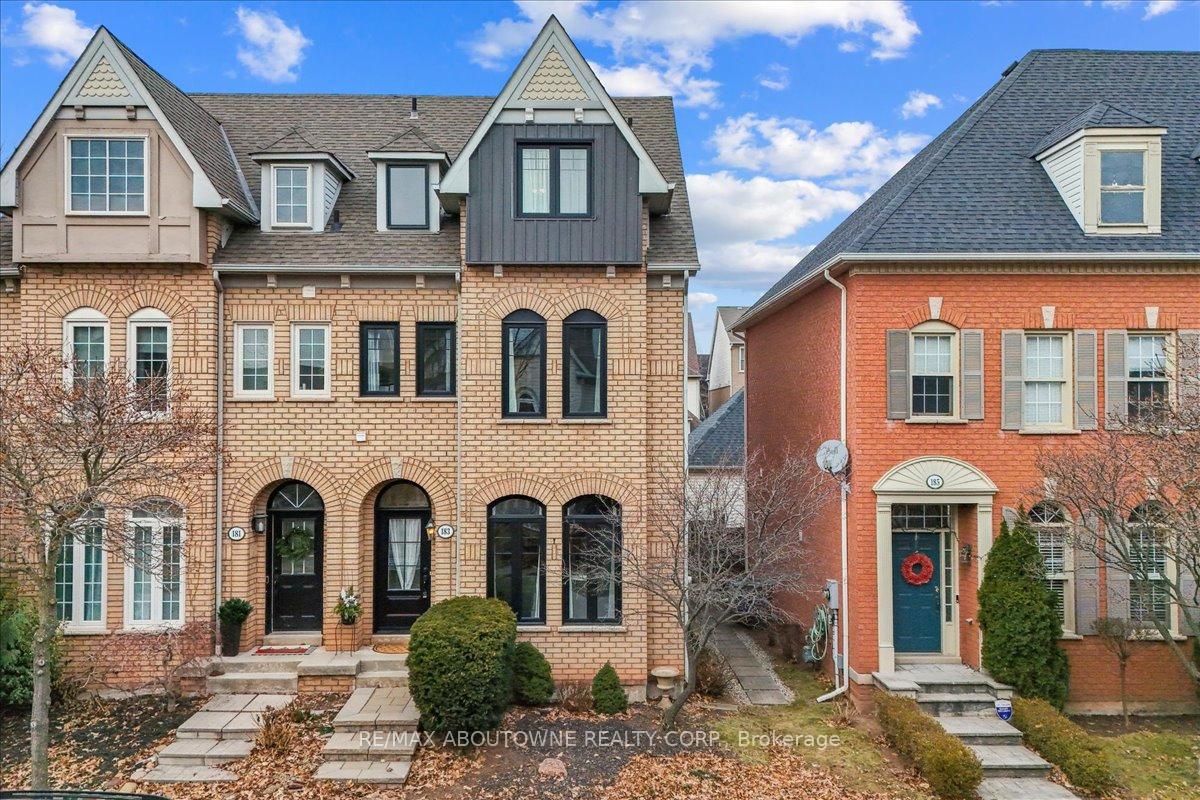
Menu



Login Required
Real estate boards require you to create an account to view sold listing.
to see all the details .
4 bed
3 bath
2parking
sqft *
Sold
List Price:
$1,239,900
Sold Price:
$1,170,000
Sold in Jan 2025
Ready to go see it?
Looking to sell your property?
Get A Free Home EvaluationListing History
Loading price history...
Description
Nestled in the vibrant Uptown Core, this stunning semi-detached home offers the perfect blend of modern convenience elegant living. Surrounded by shopping, restaurants, top-rated schools, parks, and trails, it provides both urban connectivity and suburban tranquility. The home boasts captivating curb appeal, featuring meticulously maintained greenery, an elegant interlocking stone walkway, and a covered front entrance that exudes charm and sophistication. The private backyard oasis offers a sprawling stone patio, shaded by a mature tree, creating a low-maintenance retreat ideal for relaxation and entertaining.With 1976 sq. ft. of living space plus a 638 sq. ft. professionally finished basement, this home is thoughtfully designed with 4 bright bedrooms (one as an office), 2.5 spa-inspired bathrooms, and gleaming hardwood floors throughout. The main floor impresses with a formal living room featuring Palladian windows, a cozy gas fireplace, and elegant tray ceilings. The adjacent eat-in kitchen combines style and functionality with light-finished cabinetry, dark countertops, mosaic backsplash, stainless steel appliances, and a raised breakfast bar. The sunny breakfast area opens to the patio and detached double garage.The second floor includes three spacious bedrooms with large windows, hardwood floors, and double closets. A luxurious 3-piece bathroom with marble floors, frameless glass shower, and sleek cabinetry serves these rooms. A large, sunlit laundry room adds convenience.The entire third floor is dedicated to the private primary retreat, offering hardwood floors, serene views, a walk-in closet, and a lavish ensuite with a freestanding soaker tub, stone counters, and a glass-enclosed rain shower.The basement provides a versatile recreation room with a media center, floor-to-ceiling cabinetry, and ample storage. Its open layout is perfect for a play area, home office, or gym, making it a functional yet stylish extension of the home.
Extras
Details
| Area | Halton |
| Family Room | Yes |
| Heat Type | Forced Air |
| A/C | Central Air |
| Garage | Detached |
| UFFI | No |
| Neighbourhood | 1015 - RO River Oaks |
| Fireplace | 2 |
| Heating Source | Gas |
| Sewers | Sewer |
| Laundry Level | |
| Pool Features | None |
Rooms
| Room | Dimensions | Features |
|---|---|---|
| Recreation (Basement) | 5.03 X 10.08 m | |
| Primary Bedroom (Third) | 5.26 X 3.94 m | |
| Bedroom (Second) | 3.33 X 4.27 m | |
| Bedroom (Second) | 2.64 X 2.82 m | |
| Bedroom (Second) | 3.41 X 4.67 m | |
| Dining Room (Main) | 3.05 X 3.33 m | |
| Breakfast (Main) | 2.41 X 3.02 m | |
| Kitchen (Main) | 3.38 X 3.96 m | |
| Living Room (Main) | 3.58 X 4.37 m |
Broker: RE/MAX ABOUTOWNE REALTY CORP.MLS®#: W11926092
Population
Gender
male
female
45%
55%
Family Status
Marital Status
Age Distibution
Dominant Language
Immigration Status
Socio-Economic
Employment
Highest Level of Education
Households
Structural Details
Total # of Occupied Private Dwellings930
Dominant Year BuiltNaN
Ownership
Owned
Rented
48%
52%
Age of Home (Years)
Structural Type