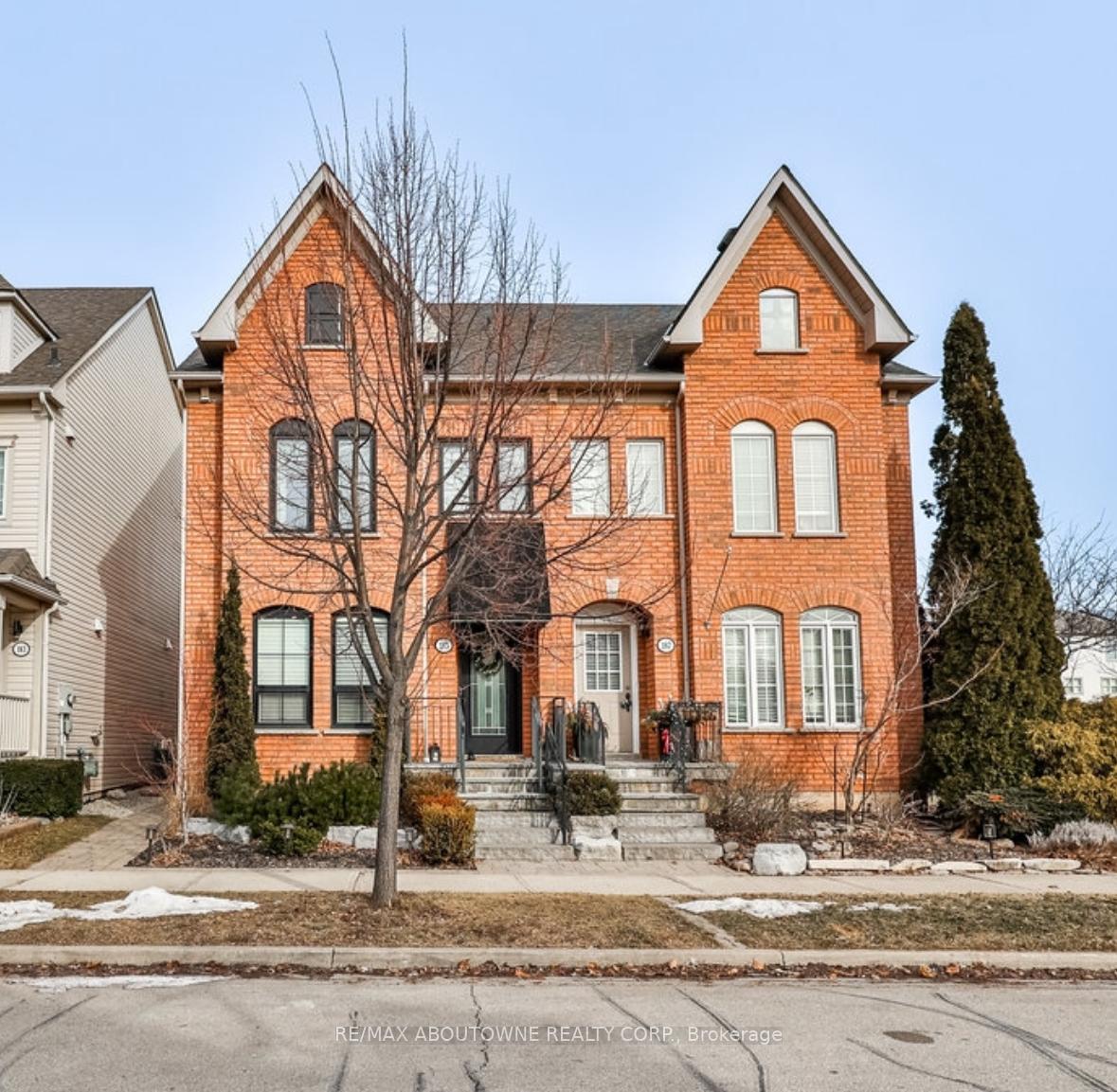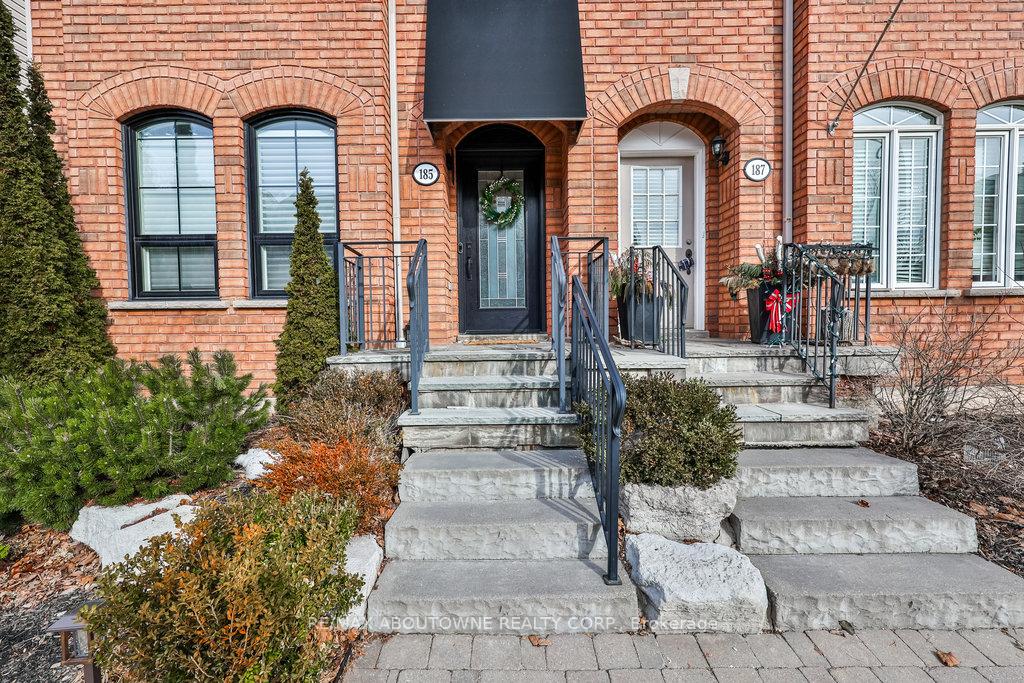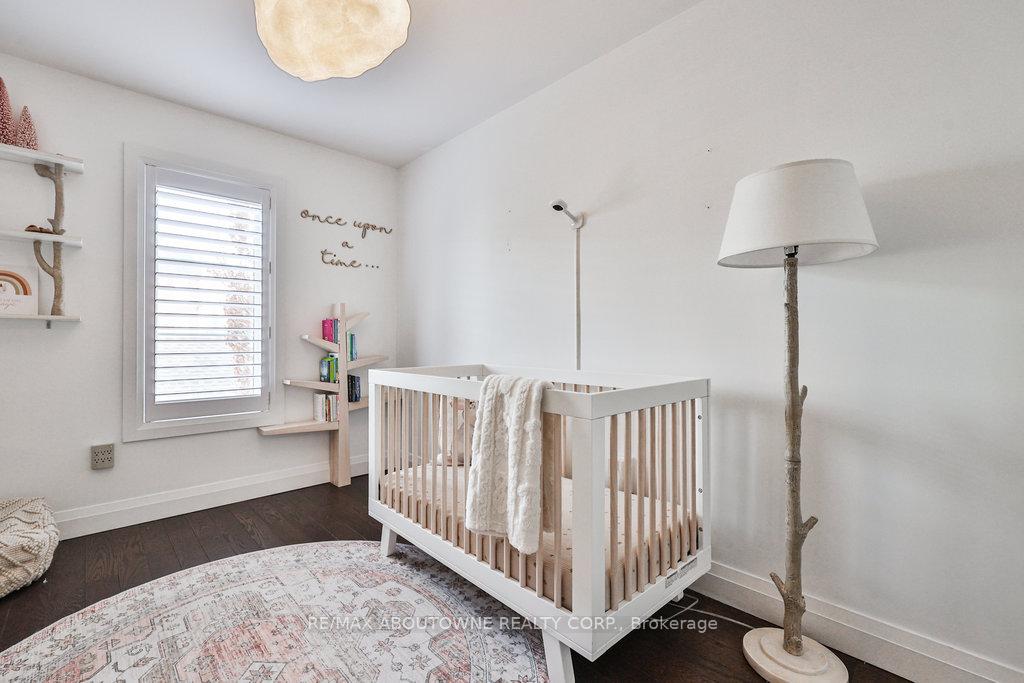
Menu



Login Required
Real estate boards require you to create an account to view sold listing.
to see all the details .
3 bed
3 bath
2parking
sqft *
Sold
List Price:
$1,249,900
Sold Price:
$1,249,900
Sold in Mar 2025
Ready to go see it?
Looking to sell your property?
Get A Free Home EvaluationListing History
Loading price history...
Description
This stunning home in the highly sought-after, family-friendly Oak Park community is an absolute showstopper! Thoughtfully renovated with no detail overlooked, this 3-storey gem boasts a striking brick exterior and a bright, spacious interior. Step inside to discover three generously sized bedrooms, including a large primary suite with a custom-designed walk-in closet and a beautifully renovated ensuite.The remodelled white kitchen is a dream, now featuring brand-new quartz countertops and backsplash (2024), complemented by a custom-built banquette, sleek island, and updated finishes, perfect for entertaining. The main living room features a cozy gas fireplace, while the third-level family room offers an additional gas fireplace and a wet bar, creating the ideal space for relaxation or hosting guests.The finished basement enhances the home's appeal, complete with a recreation room, games room, and laundry room, bringing the total living space to over approximately 2,700 sq ft across all four levels. Recent upgrades include a new garage door and operator (2024), new kitchen countertops and backsplash (2024), and new foyer flooring (2024). Additionally, LED pot lights were installed throughout in 2022, a renovated 2-piece bathroom was completed in 2021, along with the installation of a new gas oven the same year. A new washer and dryer were added in 2023, while windows, doors, and closets, roof and landscaping improvements were completed by the previous owner. This beautifully updated and meticulously maintained home is truly move-in ready! Don't miss your chance to own a turnkey property in one of Oakville's most desirable communities.Check out the Video of this Stunning Home!
Extras
Details
| Area | Halton |
| Family Room | Yes |
| Heat Type | Forced Air |
| A/C | Central Air |
| Garage | Detached |
| Neighbourhood | 1015 - RO River Oaks |
| Fireplace | 2 |
| Heating Source | Gas |
| Sewers | Sewer |
| Laundry Level | |
| Pool Features | None |
Rooms
| Room | Dimensions | Features |
|---|---|---|
| Utility Room (Basement) | 2.21 X 2.16 m | |
| Laundry (Basement) | 2.9 X 2.06 m | |
| Game Room (Basement) | 8.28 X 2.79 m | |
| Recreation (Basement) | 5 X 2.95 m | |
| Other (Third) | 4.67 X 1.5 m |
|
| Family Room (Third) | 6.96 X 5.18 m |
|
| Bathroom (Second) | 2.34 X 1.47 m |
|
| Bedroom 3 (Second) | 3.63 X 2.62 m | |
| Bedroom 2 (Second) | 3.99 X 2.41 m | |
| Primary Bedroom (Second) | 5.18 X 3.38 m |
|
| Breakfast (Main) | 3.12 X 2.74 m | |
| Kitchen (Main) | 4.57 X 2.39 m | |
| Bathroom (Main) | 0 X 0 m |
|
| Dining Room (Main) | 4.27 X 2.34 m | |
| Living Room (Main) | 5.21 X 3.33 m |
|
Broker: RE/MAX ABOUTOWNE REALTY CORP.MLS®#: W12027812
Population
Gender
male
female
45%
55%
Family Status
Marital Status
Age Distibution
Dominant Language
Immigration Status
Socio-Economic
Employment
Highest Level of Education
Households
Structural Details
Total # of Occupied Private Dwellings930
Dominant Year BuiltNaN
Ownership
Owned
Rented
48%
52%
Age of Home (Years)
Structural Type