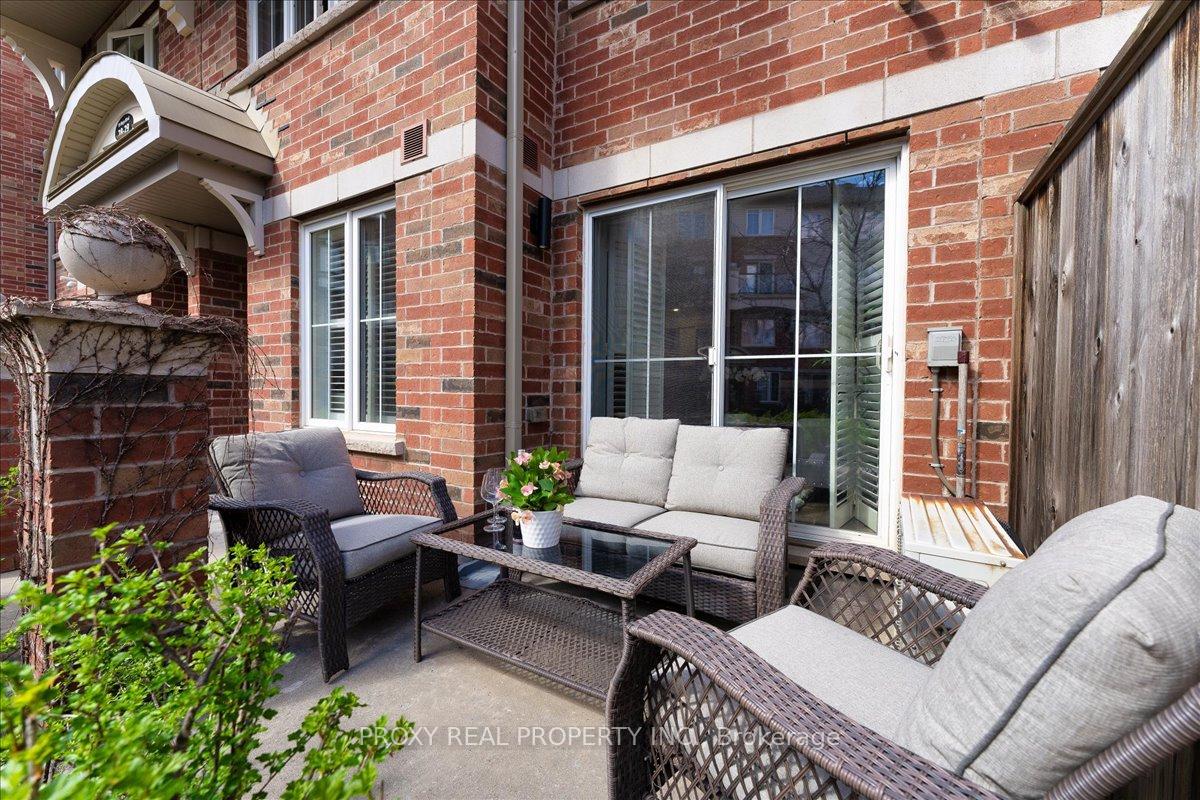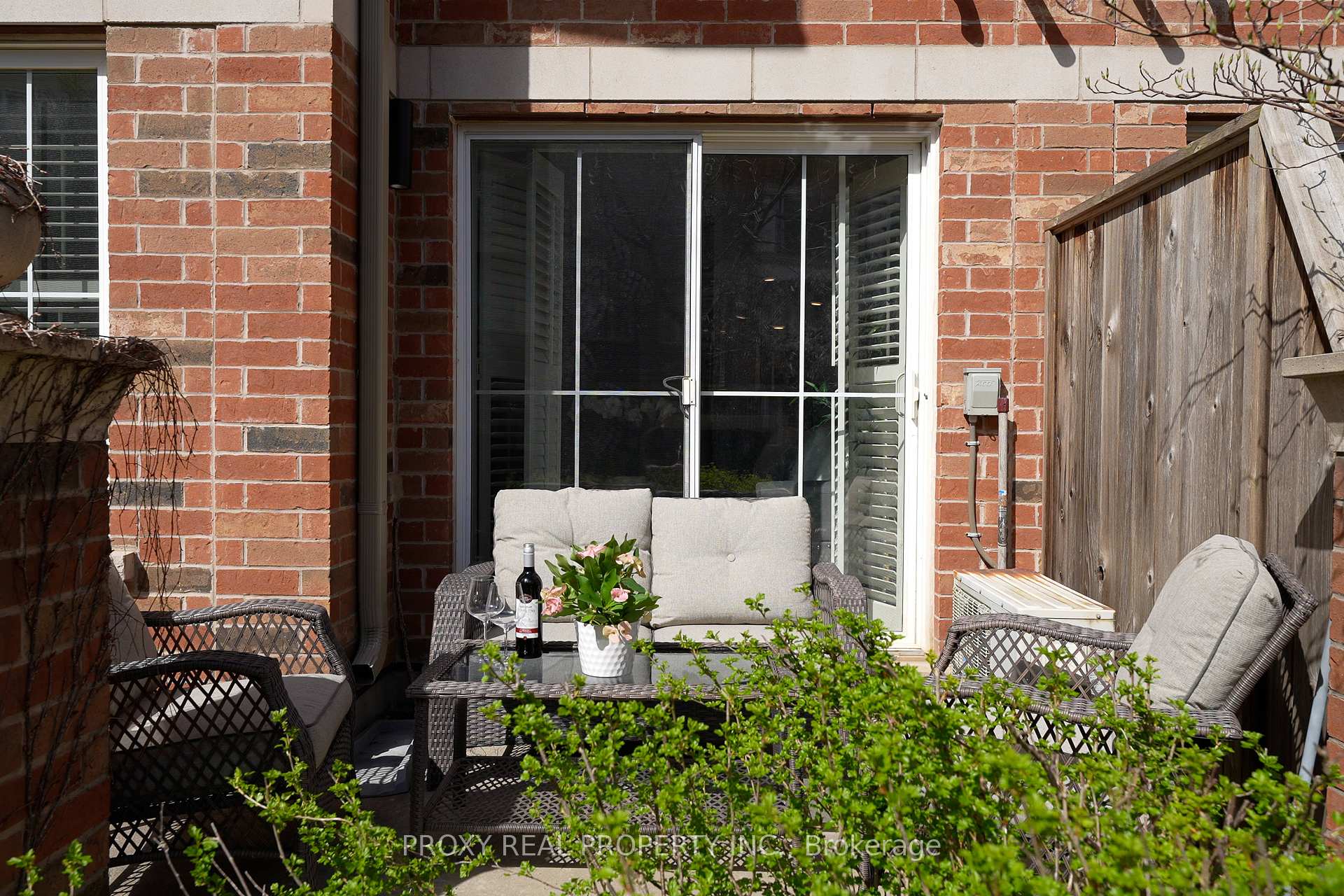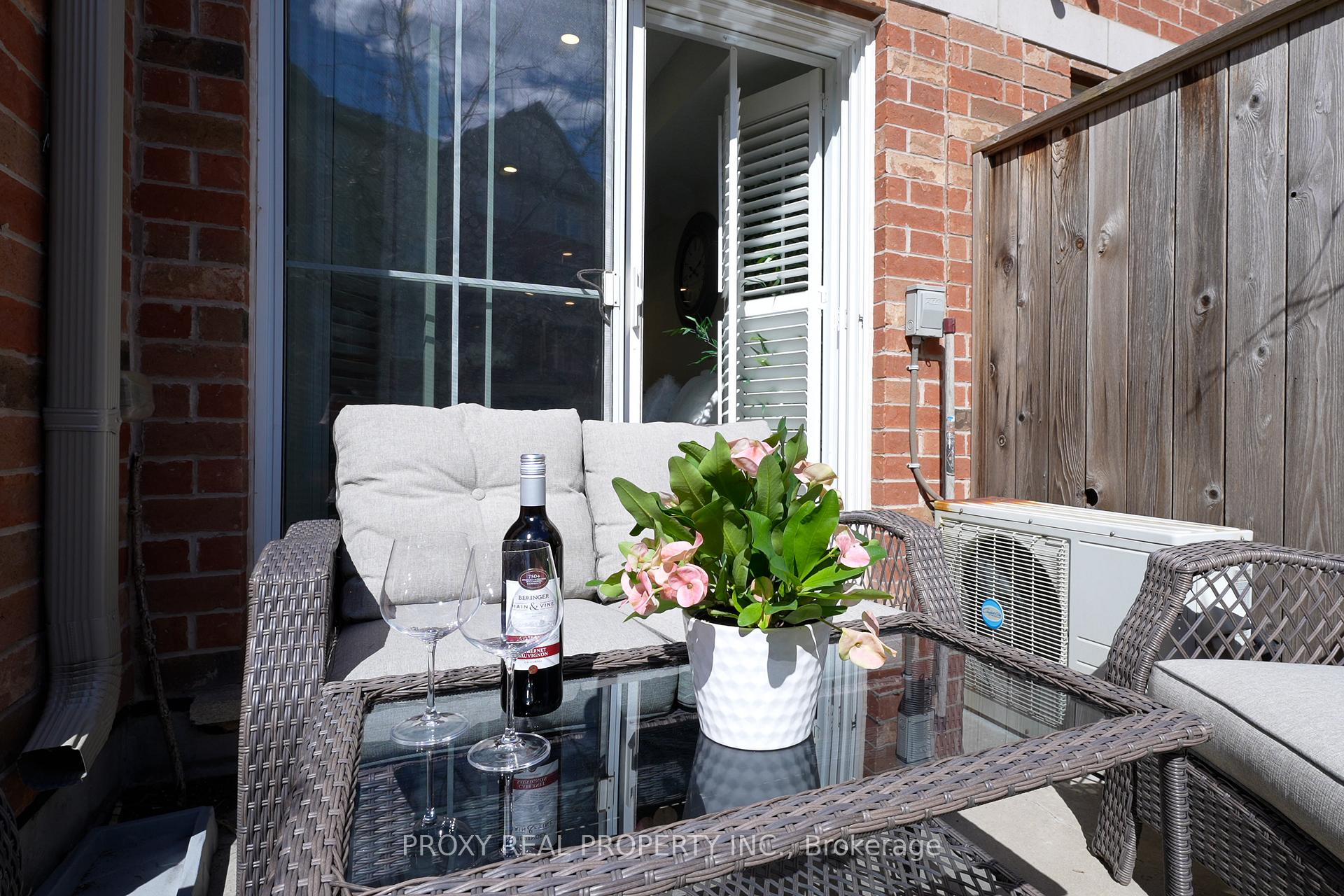
Menu
#29 - 19 Hays Boulevard, Oakville, ON L6H 0H8



Login Required
Real estate boards require you to create an account to view sold listing.
to see all the details .
2 bed
2 bath
2parking
sqft *
Sold
List Price:
$598,000
Sold Price:
$715,000
Sold in May 2024
Ready to go see it?
Looking to sell your property?
Get A Free Home EvaluationListing History
Loading price history...
Description
Magnificent, Bright, Stunning, Gorgeous, Executive Townhouse With Rarely Find 2 Side By Side Parking Spots Located in The Highly Sought-After River Oaks Community of Prestigious Oakville!!! Outstanding "Sea Rose" Model Stands Out By Details of Pure Luxury Boasting Premium Functional Layout. Upscale Gourmet Kitchen With Top Brand Miele Appliances, Under Cabinets Lights, Precious Caesarstone Countertop With Waterfall Edge Breakfast Bar, Backsplash, Smooth Ceiling With Potlights And Engineering Hardwood Throughout, Heated Floor In Primary Washroom, Fully Upgraded Primary Washroom And Shower, California Shutters, Custom Made Organizers & California Closet With Walk-In Wardrobe, Central Air Conditioning Unit, Locker. Open Concept Living and Dining Area Impeccably Designed For Entertainment And Adorable Time. Sun Filled Elegant Office Is Perfect For Working From Home. Chic And Cozy Patio Invites Enjoying Life and Making Beautiful Memories. Walking Distance To Big Shopping Plaza Including Superstore, Walmart, LCBO, Restaurants. Close to Parks, Walking Trails, Schools, Highways 403/407/QEW, Trafalgar Hospital, Sheridan College, and Go Station! Just Move In, Enjoy, And Have Fun!!! All Measurements, Taxes, And Other Information To Be Verified By Buyer/Buyer Agent!!!
Extras
A Wow-Factor Kitchen With Luxurious Finishes And Best In The Market Appliances: Stainless Steel Miele Fridge, S/S Miele Range, S/S Miele Over-The-Range Hood, S/S Miele B/I Dishwasher, S/S B/I Microwave, White Stacked Washer and Dryer!Details
| Area | Halton |
| Family Room | No |
| Heat Type | Forced Air |
| A/C | Central Air |
| Garage | Underground |
| Neighbourhood | 1015 - RO River Oaks |
| Heating Source | Gas |
| Sewers | |
| Laundry Level | None |
| Pool Features | |
| Exposure | South West |
Rooms
| Room | Dimensions | Features |
|---|---|---|
| Foyer (Ground) | 1.7 X 1.3 m |
|
| Bedroom 2 (Ground) | 3.58 X 2.66 m |
|
| Primary Bedroom (Ground) | 5.4 X 3.35 m |
|
| Office (Ground) | 1.9 X 1.9 m |
|
| Kitchen (Ground) | 3.9 X 3.9 m |
|
| Living Room (Ground) | 4.5 X 3.9 m |
|
| Dining Room (Ground) | 4.5 X 3.9 m |
|
Broker: PROXY REAL PROPERTY INC.MLS®#: W8258490
Population
Gender
male
female
45%
55%
Family Status
Marital Status
Age Distibution
Dominant Language
Immigration Status
Socio-Economic
Employment
Highest Level of Education
Households
Structural Details
Total # of Occupied Private Dwellings930
Dominant Year BuiltNaN
Ownership
Owned
Rented
48%
52%
Age of Home (Years)
Structural Type