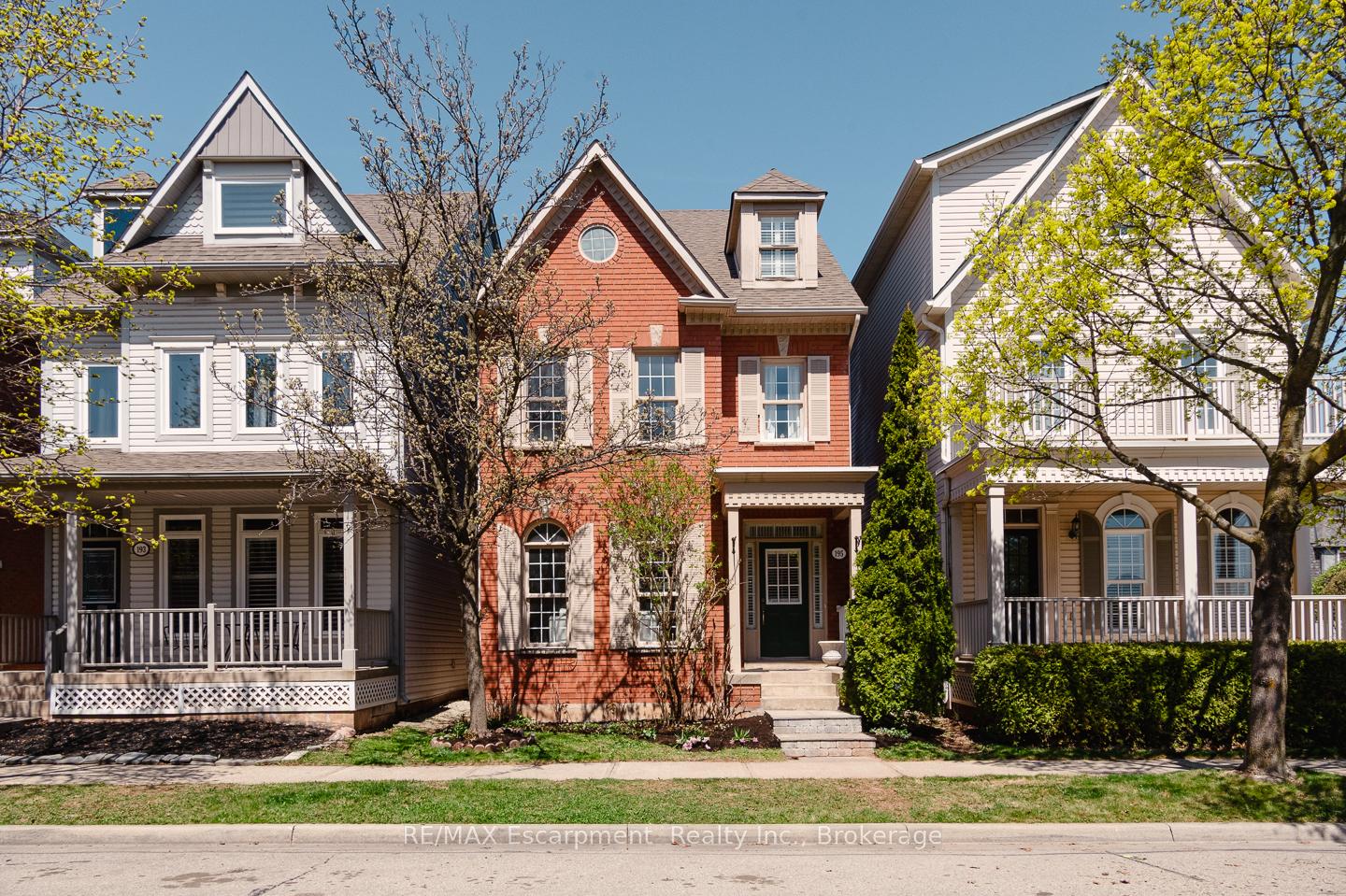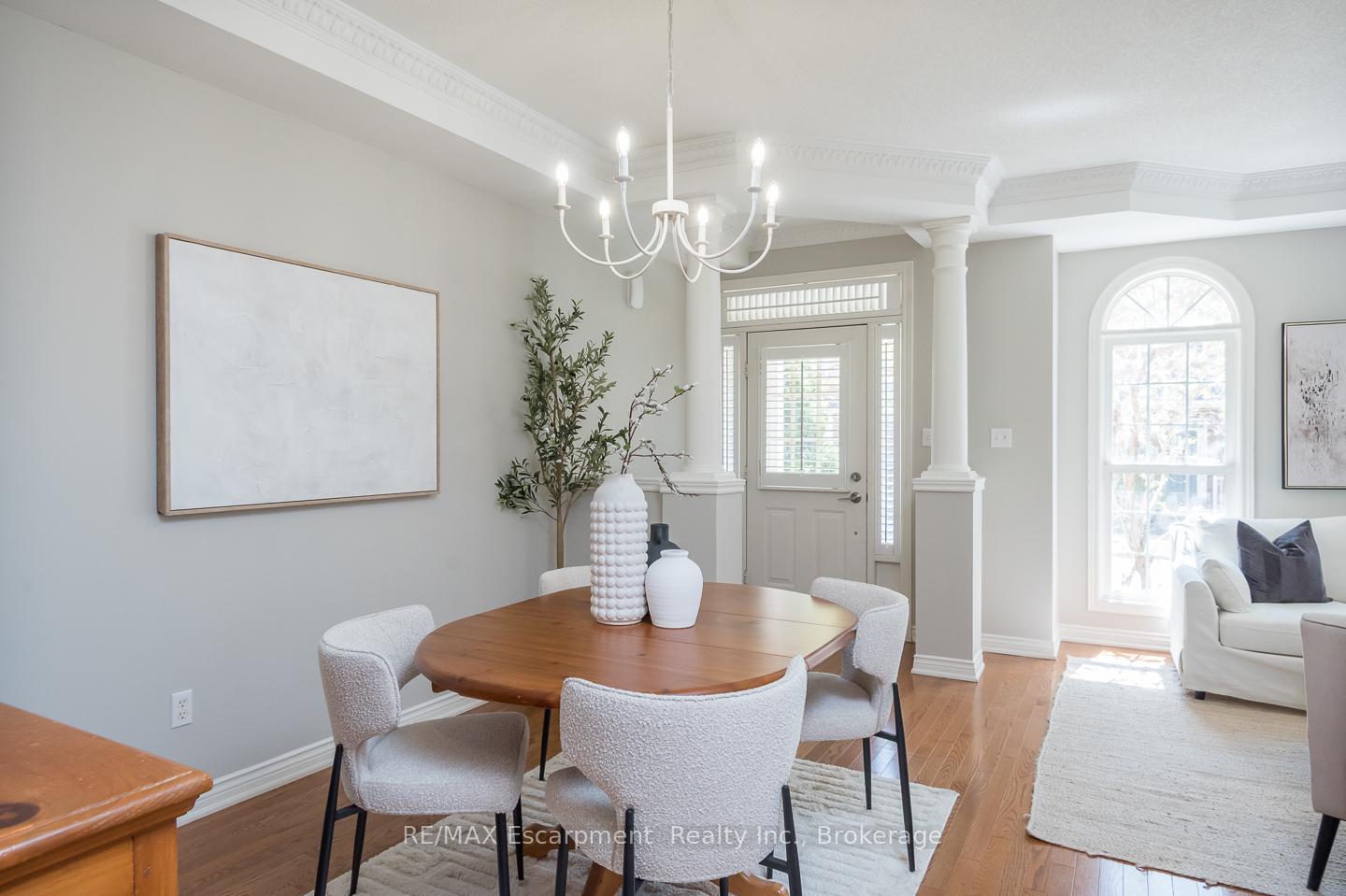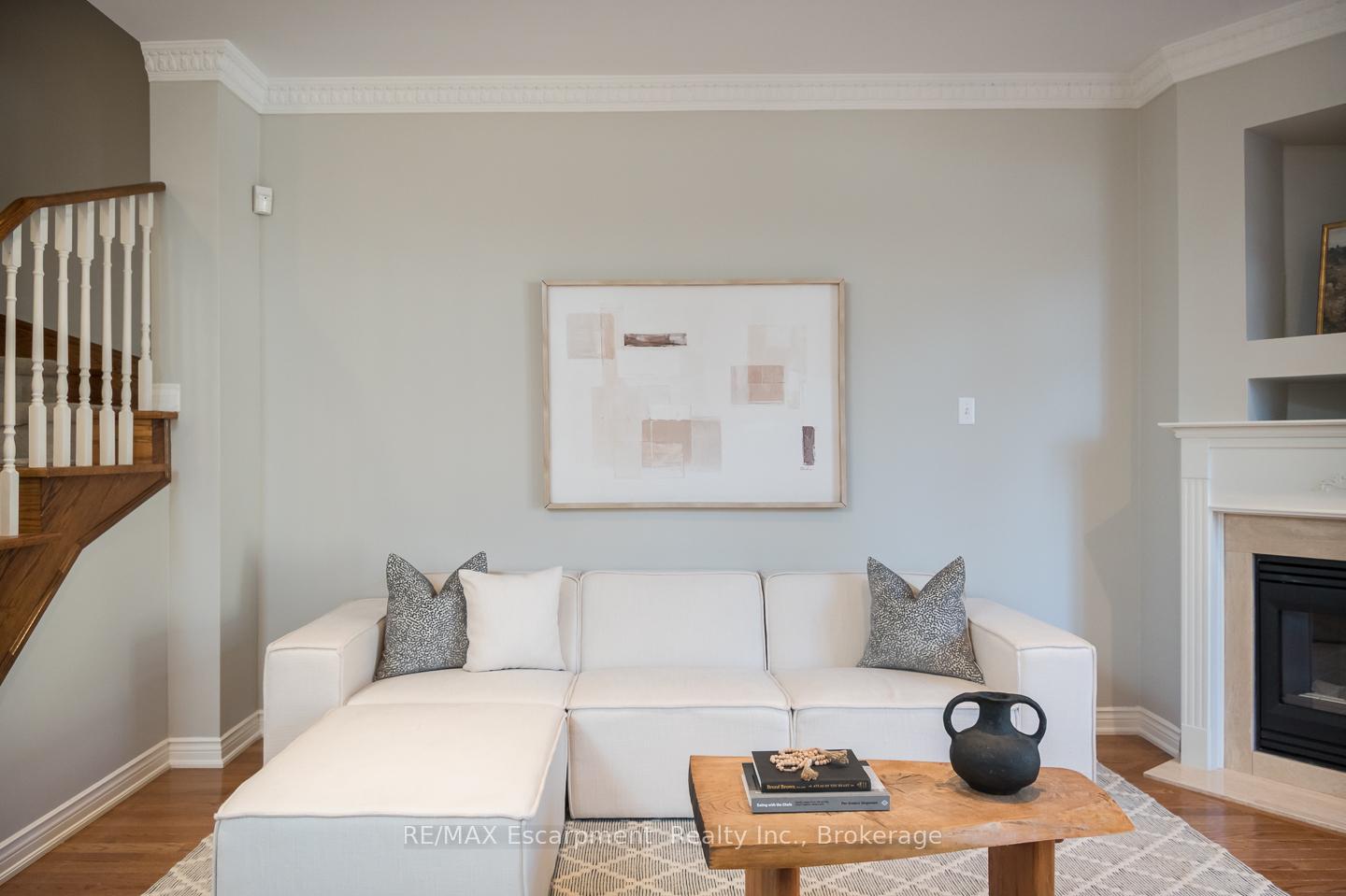
Menu



Login Required
Real estate boards require you to be signed in to access this property.
to see all the details .
4 bed
4 bath
2parking
sqft *
Terminated
List Price:
$1,249,000
Ready to go see it?
Looking to sell your property?
Get A Free Home EvaluationListing History
Loading price history...
Description
Set in Oakville's Uptown Core - where traditional charm meets the best of modern amenities - this all-brick detached home offers over 2,000 square feet of elegantly appointed living space, with 4 bedrooms and 4 bathrooms, including two primary suites each with its own full ensuite. The main floor features hardwood flooring, a formal dining room and separate sitting area, along with a bright, open kitchen that overlooks the family room with a gas fireplace. Walk out to a private rear yard and garden that leads to a detached double car garage. Upstairs, the second level offers three spacious bedrooms and two full bathrooms, including one of the primary suites. A standout third-level loft with Velux skylight serves as the second primary retreat or a versatile recreation space, complete with a 9'10" x 9'3" walk-in closet, unique to this home. Steps from top-rated Oakville schools, this location offers exceptional access to major shopping centres, highways, transit, and is just a short drive to Pearson Airport - truly a hub for convenience and connection.
Extras
Details
| Area | Halton |
| Family Room | Yes |
| Heat Type | Forced Air |
| A/C | Central Air |
| Garage | Detached |
| Neighbourhood | 1015 - RO River Oaks |
| Fireplace | 1 |
| Heating Source | Gas |
| Sewers | Sewer |
| Laundry Level | |
| Pool Features | None |
Rooms
| Room | Dimensions | Features |
|---|---|---|
| Powder Room (Main) | 0 X 0 m |
|
| Bathroom (Third) | 2.95 X 3.28 m |
|
| Bedroom (Third) | 3.84 X 6.25 m |
|
| Sitting (Third) | 2.59 X 4.9 m | |
| Bathroom (Second) | 1.6 X 2.36 m |
|
| Bathroom (Second) | 1.6 X 2.77 m |
|
| Bedroom (Second) | 2.69 X 3.38 m | |
| Bedroom (Second) | 3.43 X 4.09 m | |
| Bedroom (Second) | 3.99 X 4.95 m | |
| Family Room (Main) | 3.3 X 7.26 m | |
| Kitchen (Main) | 2.36 X 6.12 m | |
| Dining Room (Main) | 3.38 X 3.73 m | |
| Living Room (Main) | 3.68 X 3.66 m |
Broker: RE/MAX Escarpment Realty Inc., BrokerageMLS®#: W12117427
Population
Gender
male
female
45%
55%
Family Status
Marital Status
Age Distibution
Dominant Language
Immigration Status
Socio-Economic
Employment
Highest Level of Education
Households
Structural Details
Total # of Occupied Private Dwellings930
Dominant Year BuiltNaN
Ownership
Owned
Rented
48%
52%
Age of Home (Years)
Structural Type