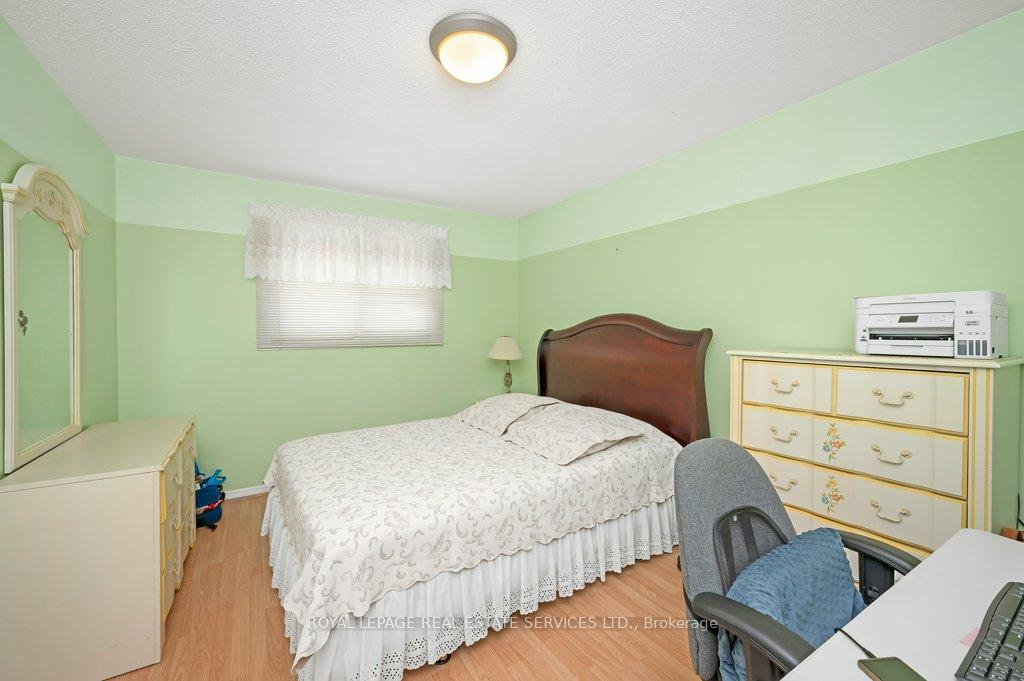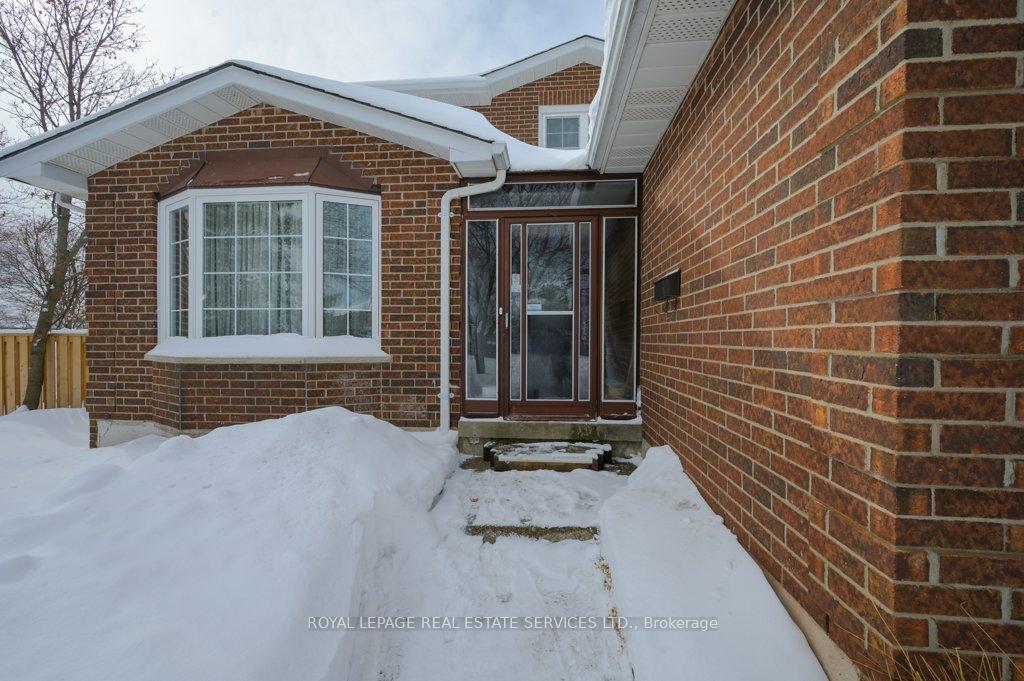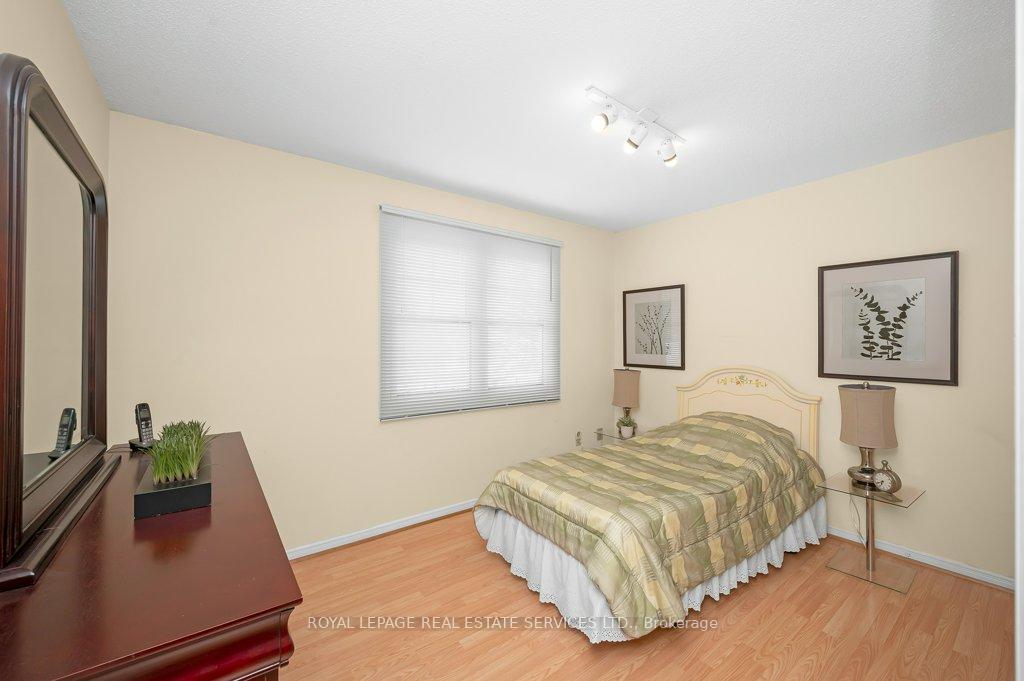
Menu



Login Required
Real estate boards require you to create an account to view sold listing.
to see all the details .
5 bed
4 bath
4parking
sqft *
Sold
List Price:
$1,515,000
Sold Price:
$1,437,000
Sold in May 2025
Ready to go see it?
Looking to sell your property?
Get A Free Home EvaluationListing History
Loading price history...
Description
Don't wait! A true family home with space for everyone! This super 4+1 Bedroom brick home with double garage in the sought-after neighbourhood of River Oaks with its excellent schools, offers plenty of space and comfort for your growing family. The Entrance Hall with open circular staircase through to the Lower Level features attractive 12" porcelain tiles that continue on through the Kitchen and Laundry Room, adding a touch of sophistication, while the spacious Living and Dining Rooms are perfect for families and entertainers alike. Definitely the heart of the home, the renovated Downsview Kitchen features plenty of cabinetry with 3 display cabinets, backsplash and granite counters. Both the Breakfast Area and Family Room with brick fireplace feature patio doors opening to the fully fenced private garden, creating a seamless indoor-outdoor flow. Hardwood flooring enhances the elegance of the Living and Dining Rooms and the Family Room. Main floor Laundry Room with door to side garden. Four generous Bedrooms upstairs, the Primary Bedroom enjoys an Ensuite Bathroom. Laminate flooring upstairs. The fully finished basement with convenient tile flooring is a true retreat, featuring a huge Rec Room with a gas fireplace, fifth Bedroom, Home Office, 3-Piece Bathroom - ideal for guests or extended family. Cold Storage Room. Downsview Kitchen '10, porcelain tiles '10, roof & insulation (vermin-proof) '20, furnace, heat pump '23, front bay window '23, 1st & 2nd floor windows & patio doors replaced '05-'06, fence '22, alarm '23 (on contract).
Extras
Details
| Area | Halton |
| Family Room | Yes |
| Heat Type | Forced Air |
| A/C | Central Air |
| Garage | Attached |
| Neighbourhood | 1015 - RO River Oaks |
| Fireplace | 2 |
| Heating Source | Gas |
| Sewers | Sewer |
| Laundry Level | |
| Pool Features | None |
Rooms
| Room | Dimensions | Features |
|---|---|---|
| Other (Basement) | 1.92 X 1.68 m | |
| Utility Room (Basement) | 3.61 X 3.26 m | |
| Office (Basement) | 3.37 X 2.63 m | |
| Bathroom (Basement) | 3.66 X 1.8 m |
|
| Bedroom 5 (Basement) | 6.62 X 3.49 m |
|
| Recreation (Basement) | 8.74 X 6.92 m |
|
| Bathroom (Second) | 2.32 X 2.09 m |
|
| Bedroom 4 (Second) | 3.85 X 3.19 m |
|
| Bedroom 3 (Second) | 3.79 X 2.78 m |
|
| Bedroom 2 (Second) | 4.11 X 3.19 m |
|
| Bathroom (Second) | 3.09 X 2.09 m |
|
| Primary Bedroom (Second) | 6.6 X 3.68 m |
|
| Bathroom (Ground) | 1.51 X 1.48 m |
|
| Laundry (Ground) | 2.67 X 2.33 m |
|
| Breakfast (Ground) | 3.52 X 2.38 m |
|
| Kitchen (Ground) | 7.28 X 3.07 m |
|
| Family Room (Ground) | 5.98 X 3.47 m |
|
| Dining Room (Ground) | 3.61 X 3.68 m |
|
| Living Room (Ground) | 5.58 X 3.68 m |
|
Broker: ROYAL LEPAGE REAL ESTATE SERVICES LTD.MLS®#: W11982660
Population
Gender
male
female
45%
55%
Family Status
Marital Status
Age Distibution
Dominant Language
Immigration Status
Socio-Economic
Employment
Highest Level of Education
Households
Structural Details
Total # of Occupied Private Dwellings930
Dominant Year BuiltNaN
Ownership
Owned
Rented
48%
52%
Age of Home (Years)
Structural Type