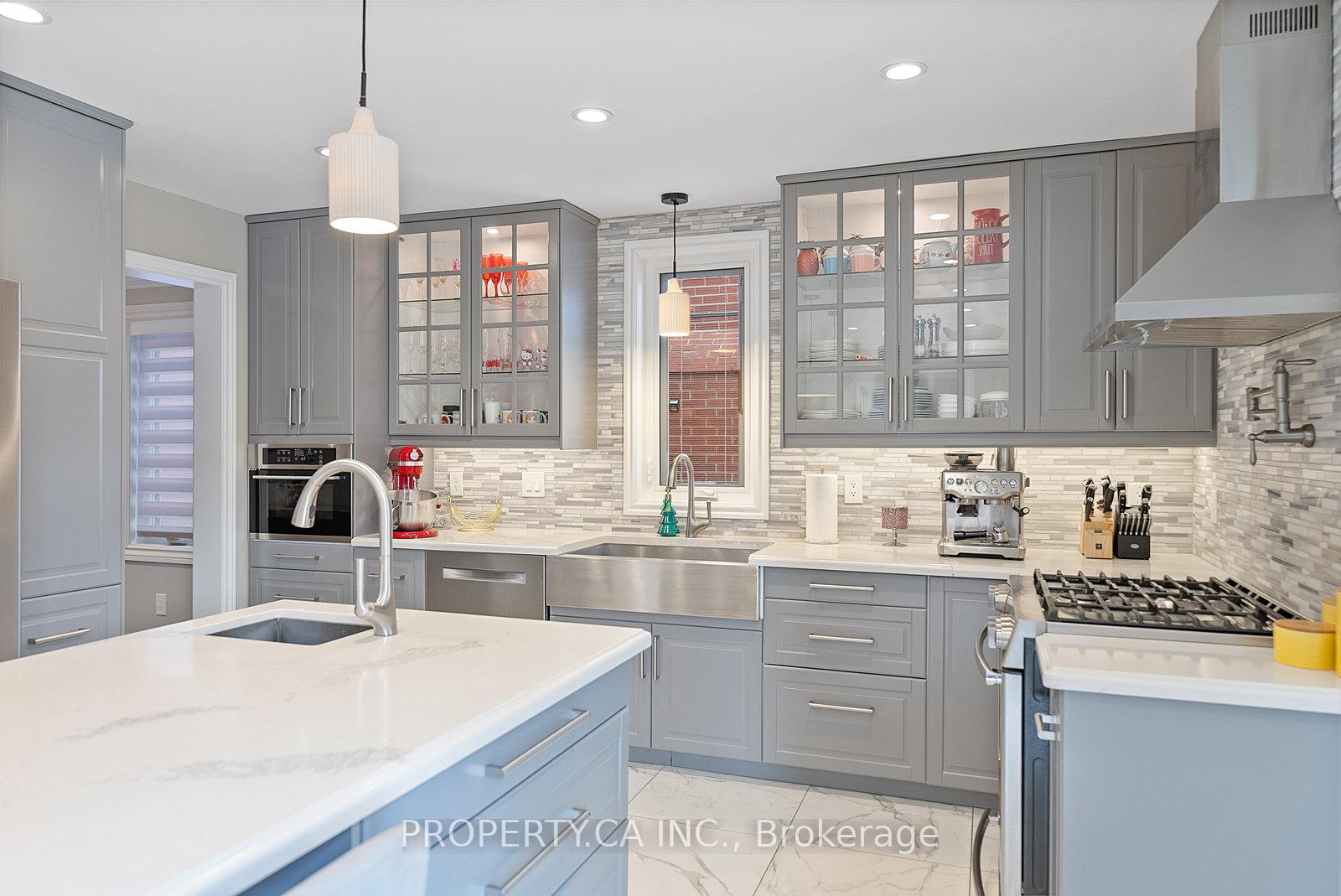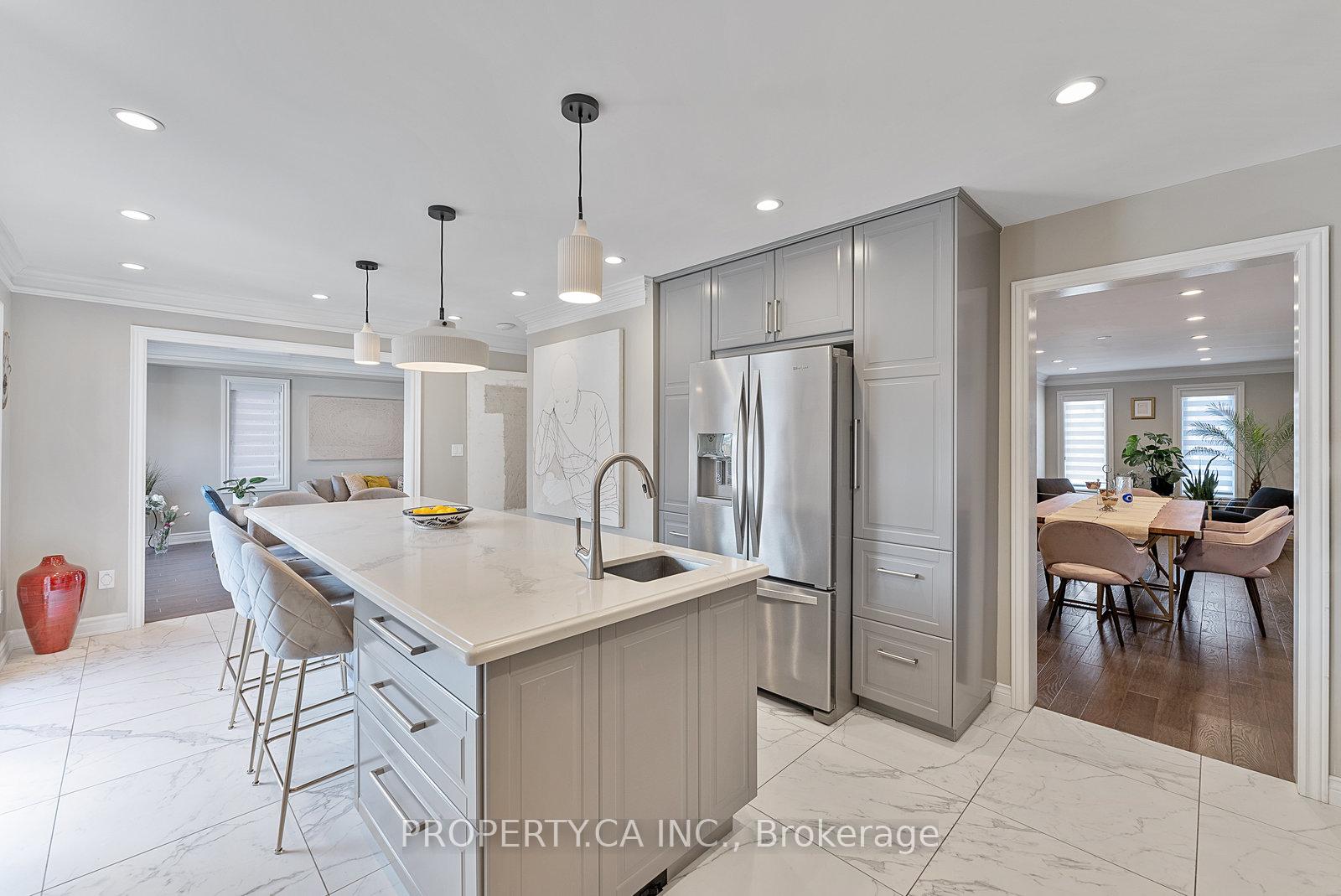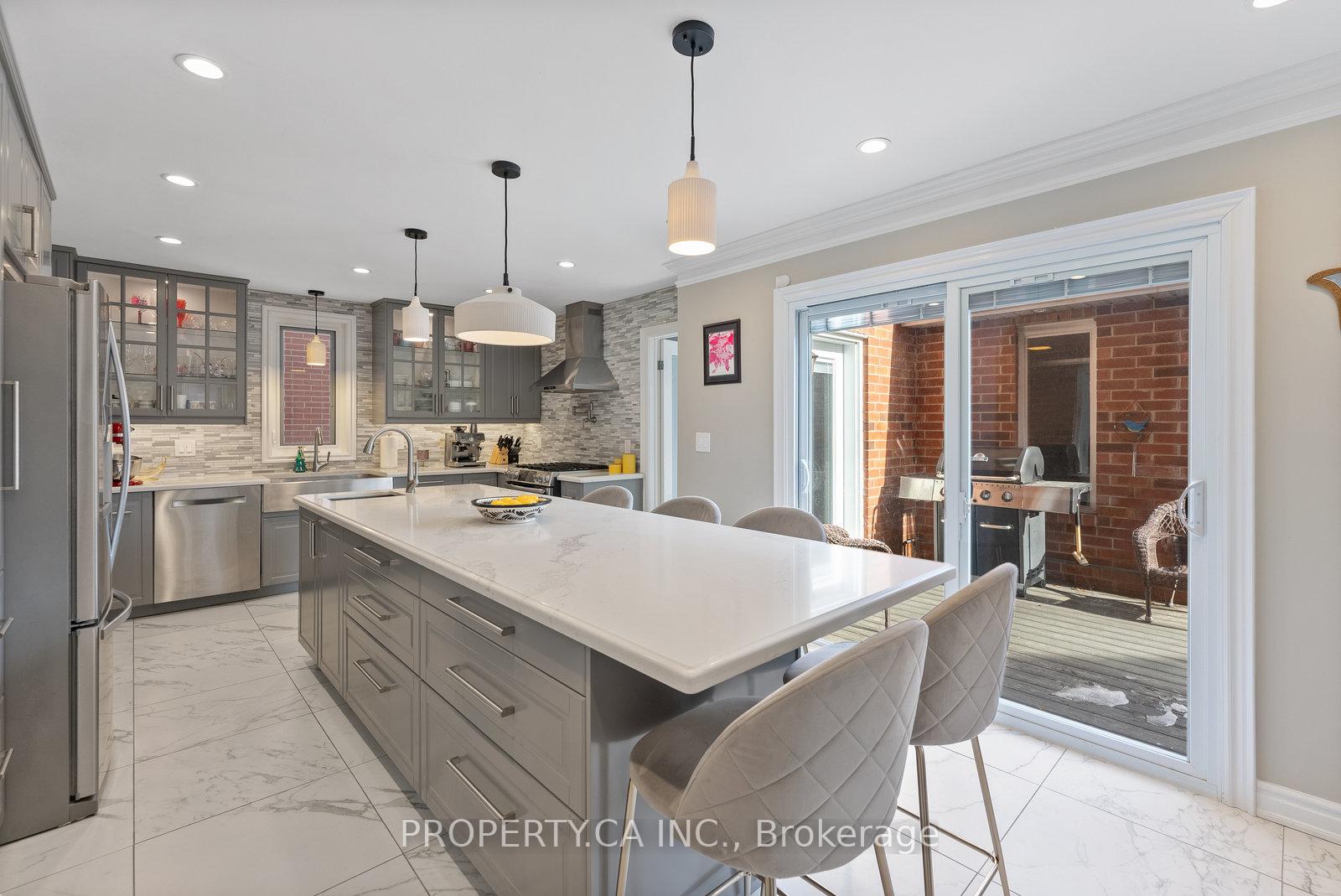
Menu



Login Required
Real estate boards require you to be signed in to access this property.
to see all the details .
7 bed
4 bath
7parking
sqft *
Terminated
List Price:
$2,538,000
Ready to go see it?
Looking to sell your property?
Get A Free Home EvaluationListing History
Loading price history...
Description
Step Right Into Your Dream Home At 2057 Peak Pl, Oakville! This Isn't Just A House -- Its A 6-Bedroom, 4-Bathroom Masterpiece With Over 4,500 Sq. Ft. Of Thoughtfully Designed Space That Instantly Makes You Feel At Home. From The Moment You Lay Eyes On The Charming Brick Façade With Dormer Windows, You'll Feel A Sense Of Warmth And Welcome. Inside, The Grand Foyer Greets You With Marble Floors, Wrought Iron Accents, And Crown Molding That Whisper, "You've Arrived". The Heart Of The Home? A Custom Chef's Kitchen, Just Waiting For You To Unleash Your Culinary Talents. Upstairs, Brand-New Hardwood Floors Lead You To Beautifully Updated Bathrooms And A Third-Floor Retreat -- Perfect For Guests Or That Cousin Who Always Stays A Little Too Long. Step Outside, And Your Private Paradise Awaits: A Professionally Landscaped Backyard With An Inground Saltwater Pool. And Let's Not Forget The Finished Basement, Complete With An Oak Wet Bar Or Second Kitchen -- Because Why Have Just One Kitchen When You Can Have Two? This Home Is Nestled In One Of Oakville's Most Sought-After Neighborhoods, Surrounded By Some Of The Best Schools In The City. Plus, You're Just A Short Walk From A Top-Rated Daycare, Making It Perfect For Growing Families. This Is More Than Just A Place To Live -- It's A Place To Laugh, Relax, And Make Memories. Your Cozy, Stylish Haven At 2057 Peak Pl Is Ready For You To Move In And Start Living Your Best Life! Extras: Includes Light Fixtures, A Fireplace, Pool Equipment (Sun Beds And Muskoka Chairs), A Bbq, And Playground Equipment (Slide And Swings). The Seller Is Also Open To Selling All Furniture.
Extras
Details
| Area | Halton |
| Family Room | Yes |
| Heat Type | Forced Air |
| A/C | Central Air |
| Garage | Detached |
| Neighbourhood | 1015 - RO River Oaks |
| Heating Source | Gas |
| Sewers | Sewer |
| Laundry Level | |
| Pool Features | Inground |
Rooms
| Room | Dimensions | Features |
|---|---|---|
| Family Room (Lower) | 5.8 X 7.9 m | |
| Bedroom (Third) | 3.95 X 3.75 m |
|
| Bedroom 5 (Third) | 3.85 X 3.65 m |
|
| Bedroom 4 (Second) | 3.7 X 3.8 m |
|
| Bedroom 3 (Second) | 3.75 X 5.5 m |
|
| Bedroom 2 (Second) | 3.7 X 3.75 m |
|
| Primary Bedroom (Second) | 5.8 X 6.9 m |
|
| Kitchen (Main) | 3.7 X 4 m |
|
| Breakfast (Main) | 2.7 X 3 m |
|
| Den (Main) | 5.2 X 3.81 m |
|
| Family Room (Main) | 3.81 X 6.85 m |
|
| Dining Room (Main) | 3.81 X 7.92 m |
|
Broker: PROPERTY.CA INC.MLS®#: W12024366
Population
Gender
male
female
45%
55%
Family Status
Marital Status
Age Distibution
Dominant Language
Immigration Status
Socio-Economic
Employment
Highest Level of Education
Households
Structural Details
Total # of Occupied Private Dwellings930
Dominant Year BuiltNaN
Ownership
Owned
Rented
48%
52%
Age of Home (Years)
Structural Type