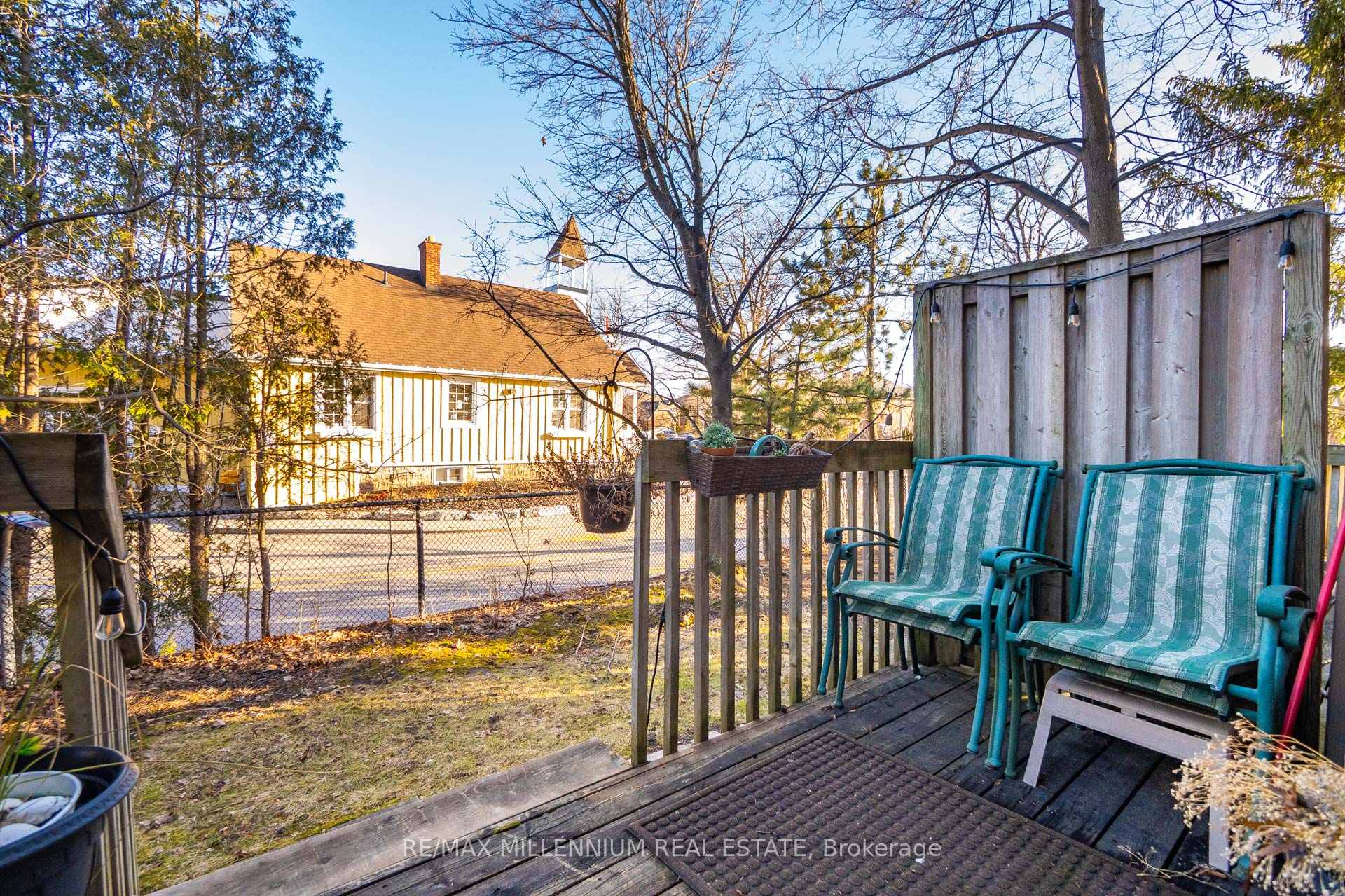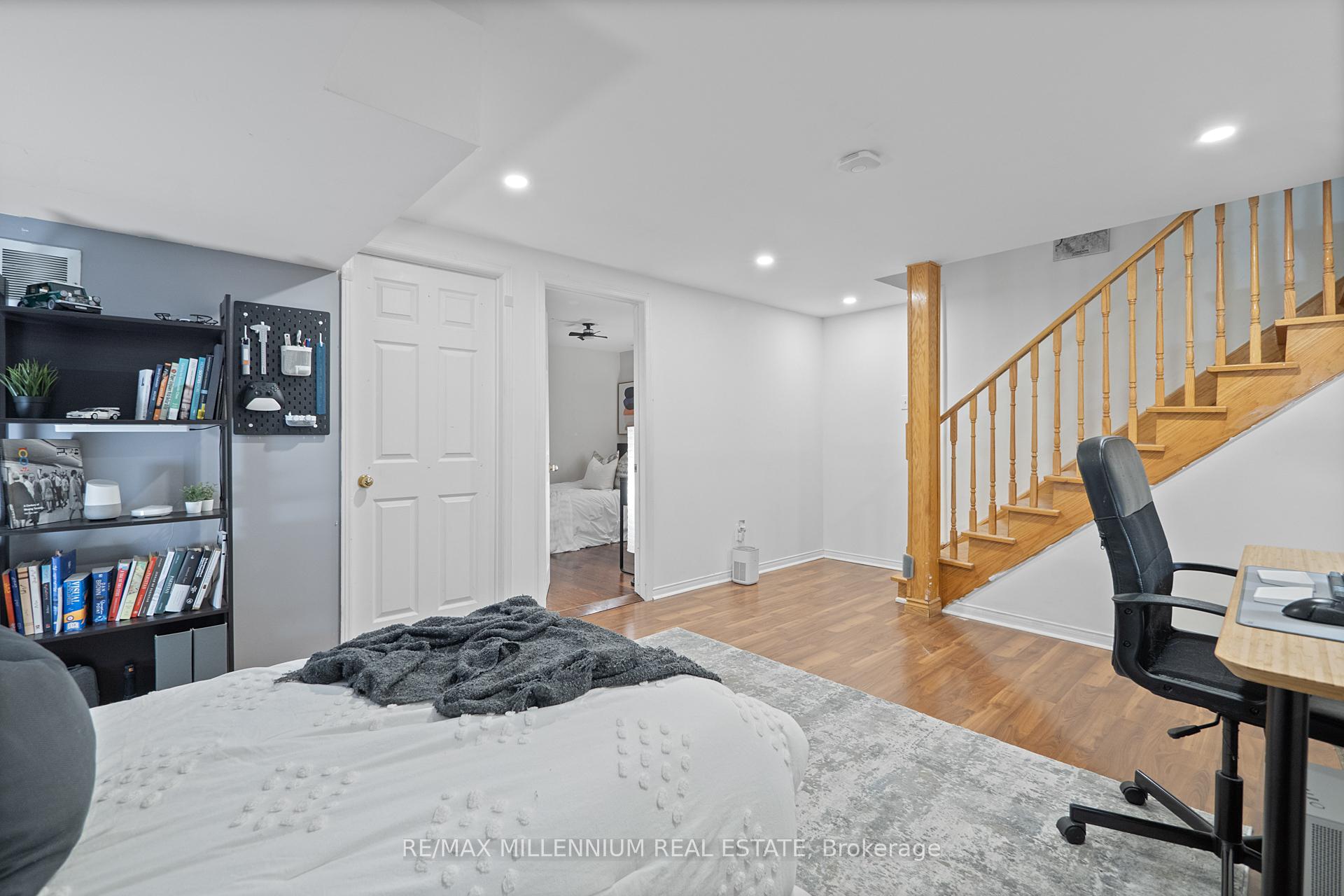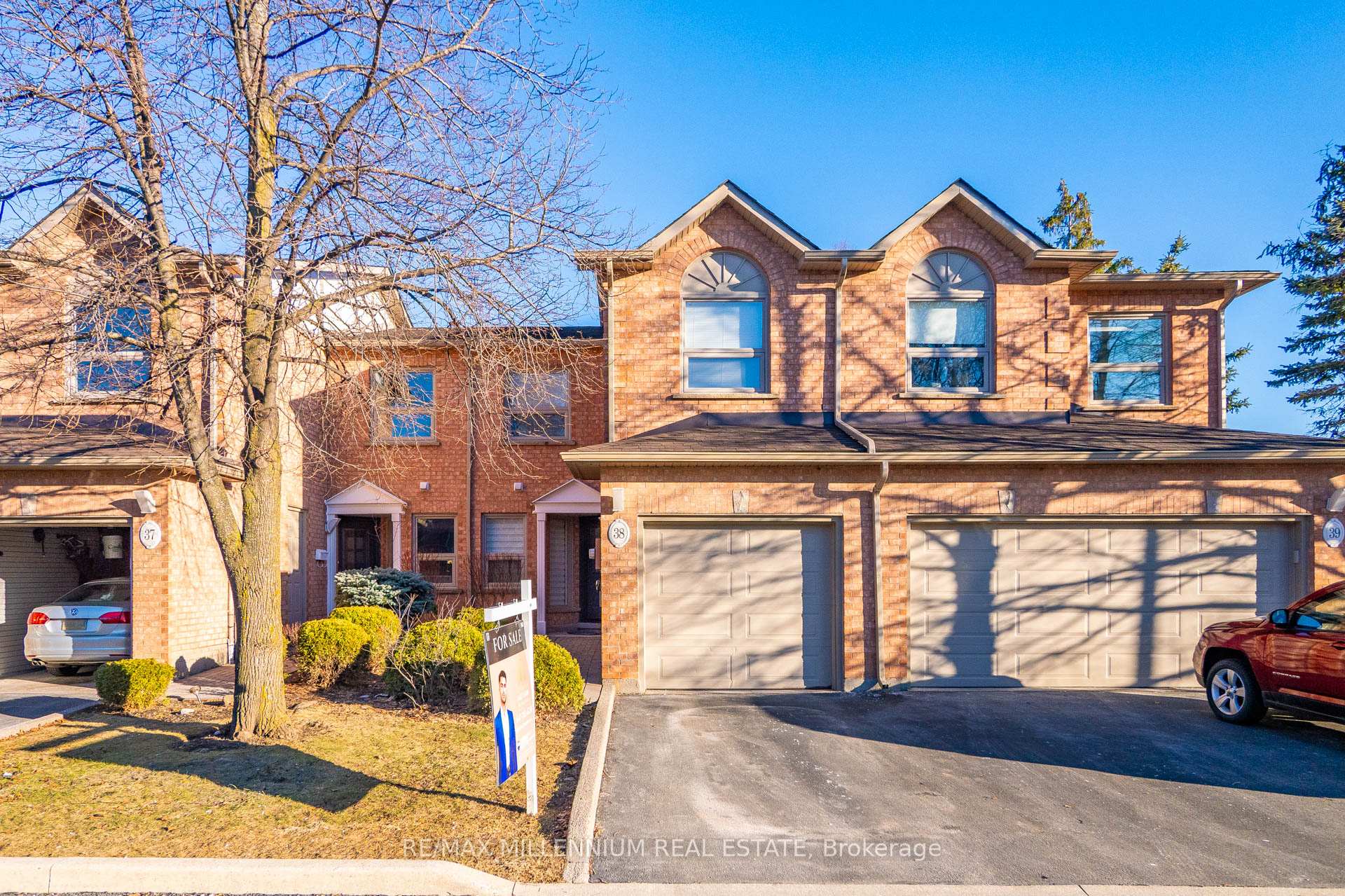
Menu



Login Required
Real estate boards require you to be signed in to access this property.
to see all the details .
4 bed
4 bath
2parking
sqft *
Terminated
List Price:
$959,900
Ready to go see it?
Looking to sell your property?
Get A Free Home EvaluationListing History
Loading price history...
Description
Attention first time home buyers and investors! Nestled in an exclusive enclave of 39 homes, this stunning 3+1 bed, 3.5 bath townhome backs onto a serene park and ravine, offering breathtaking views and ultimate privacy. The open-concept main floor features hardwood floors, pot lighting, skylights, and large windows that fill the space with natural light. The modern kitchen is a chef's dream, boasting quartz countertops, a backsplash,soft-close cabinets, under-cabinet lighting, smart WiFi appliances (including a gas range and fridge), and newly installed ceramic tiles. Upstairs, the spacious primary suite impresses with a vaulted ceiling, a large closet, and a 4-piece ensuite with a separate shower. The finished basement provides a versatile rec- room, an additional bedroom, and a full bath. Step outside to a private deck with stunning scenic views. Condo fees cover: driveway/porch snow removal, lawn maintenance, gardening, roof and garage door maintenance, and exterior doors/windows. Tons of Upgrades and Updates: new roof (2018), windows (2017-18), eaves/soffits (2019), Kitchen Reno (2020), staircase railing and pickets (2025), Fresh Paint (2025), Front door (2024), rear doors (2021), Water Heater (2024).
Extras
Details
| Area | Halton |
| Family Room | No |
| Heat Type | Forced Air |
| A/C | Central Air |
| Garage | Attached |
| Neighbourhood | 1015 - RO River Oaks |
| Heating Source | Gas |
| Sewers | |
| Laundry Level | Ensuite |
| Pool Features | |
| Exposure | North East |
Rooms
| Room | Dimensions | Features |
|---|---|---|
| Laundry (Basement) | 0 X 0 m | |
| Breakfast (Basement) | 2.92 X 2.77 m |
|
| Recreation (Basement) | 5.69 X 3.48 m |
|
| Bedroom 3 (Second) | 4.18 X 2.92 m |
|
| Bedroom 2 (Second) | 3.15 X 2.84 m |
|
| Primary Bedroom (Second) | 5.03 X 3.61 m |
|
| Kitchen (Main) | 2.62 X 2.57 m |
|
| Dining Room (Main) | 3.23 X 2.74 m |
|
| Living Room (Main) | 5.61 X 2.92 m |
|
Broker: RE/MAX MILLENNIUM REAL ESTATEMLS®#: W12031898
Population
Gender
male
female
45%
55%
Family Status
Marital Status
Age Distibution
Dominant Language
Immigration Status
Socio-Economic
Employment
Highest Level of Education
Households
Structural Details
Total # of Occupied Private Dwellings930
Dominant Year BuiltNaN
Ownership
Owned
Rented
48%
52%
Age of Home (Years)
Structural Type