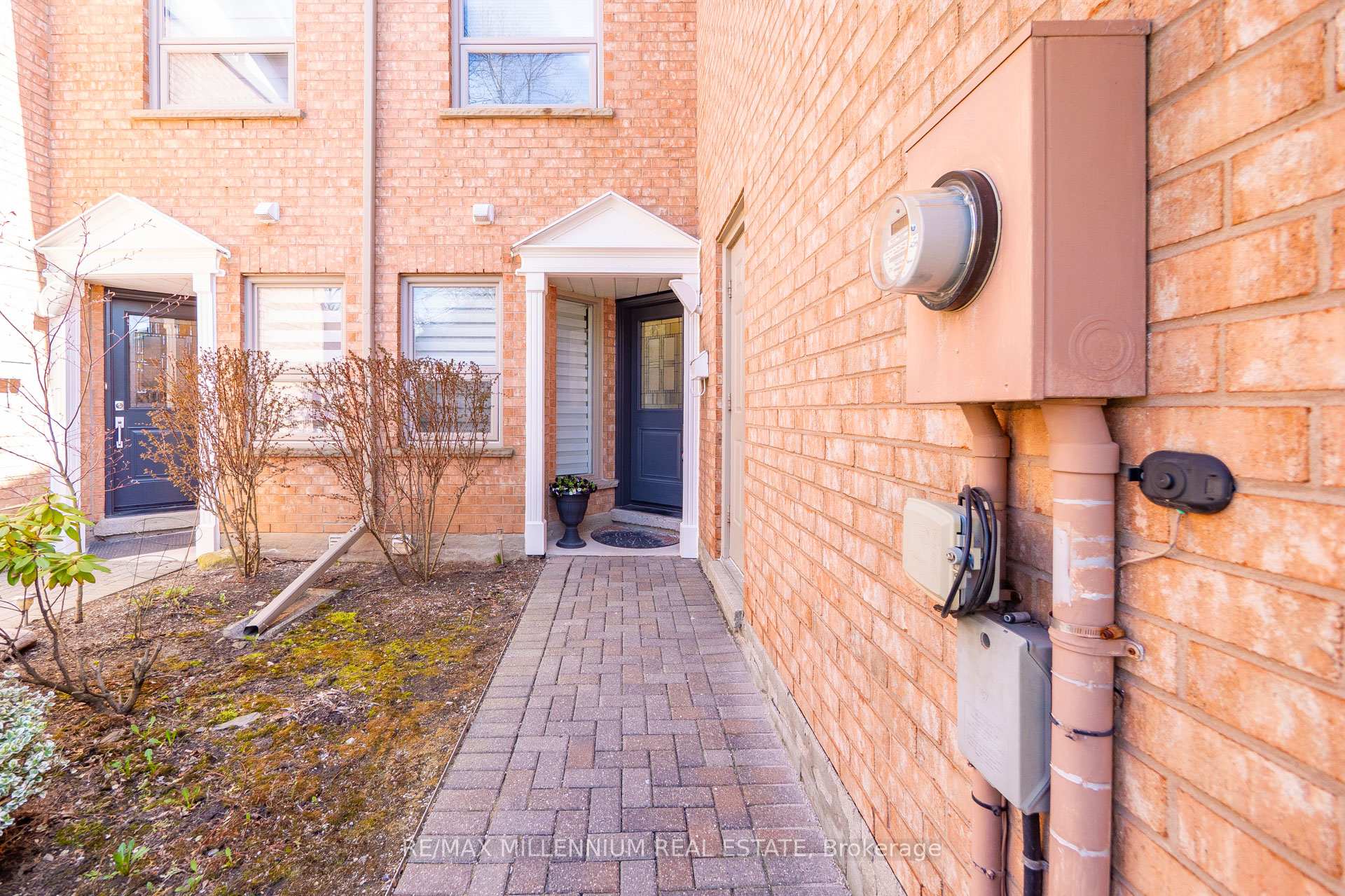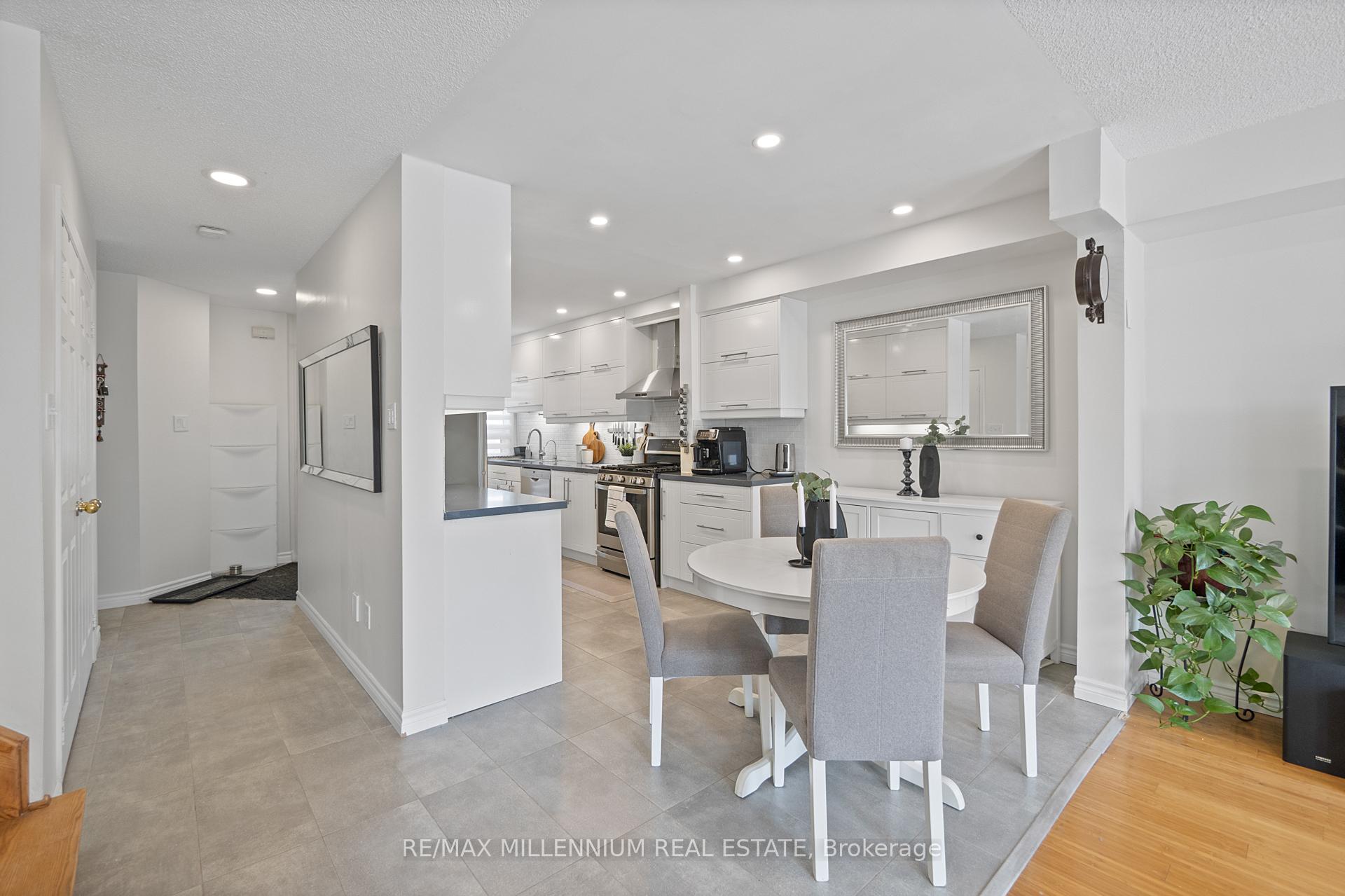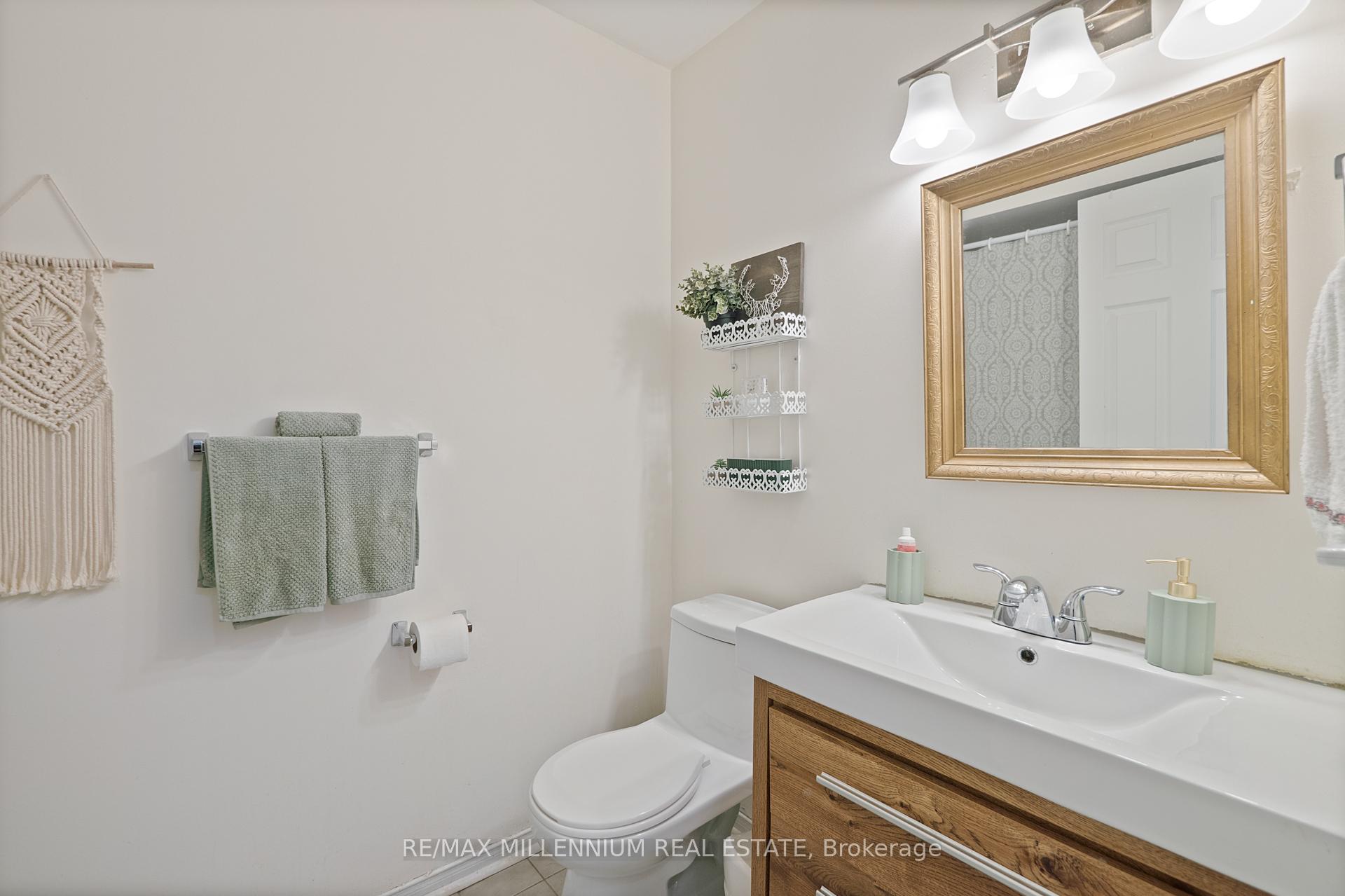
Menu



Login Required
Real estate boards require you to create an account to view sold listing.
to see all the details .
4 bed
4 bath
2parking
sqft *
Sold
List Price:
$949,900
Sold Price:
$930,000
Sold in May 2025
Ready to go see it?
Looking to sell your property?
Get A Free Home EvaluationListing History
Loading price history...
Description
Welcome to this beautifully upgraded townhome in Oakville's sought-after River Oaks community, nestled in a quiet enclave of just 39 homes and backing onto a tranquil park and ravine. This3+1 bedroom, 3.5 bath home combines luxury, comfort, and convenience with exceptional attention to detail. The open-concept main floor features hardwood floors, pot lights, and a stunning kitchen complete with quartz countertops, designer backsplash, soft-close cabinetry, under-cabinet lighting, and smart WiFi-enabled appliances including a gas range. Newly installed ceramic tiles and large windows, along with skylights, bring in abundant natural light throughout. Upstairs, the primary suite boasts a vaulted ceiling, generous closet space, and a newly renovated 4-piece ensuite with both tub and shower. The finished basement offers a spacious rec room, an additional bedroom, and a full bath perfect for guests or a home office.Enjoy peaceful views from the private backyard deck. This well-managed complex includes snow removal (driveway/porch), lawn care, gardening, roof and garage door maintenance, plus exterior doors and windows all covered in the condo fees. Extensive upgrades include: roof (2018),windows (201718), eaves/soffits (2019), kitchen reno (2020), staircase railing/pickets (2025),fresh paint (2025), front door (2024), rear doors (2021), water heater (2024), renovated bathrooms (2025). A rare opportunity to own a move-in-ready home in one of Oakville's most. desirable communities.
Extras
Details
| Area | Halton |
| Family Room | No |
| Heat Type | Forced Air |
| A/C | Central Air |
| Garage | Attached |
| Neighbourhood | 1015 - RO River Oaks |
| Heating Source | Gas |
| Sewers | |
| Laundry Level | "Laundry Room" |
| Pool Features | |
| Exposure | North East |
Rooms
| Room | Dimensions | Features |
|---|---|---|
| Laundry (Basement) | 0 X 0 m | |
| Breakfast (Basement) | 2.92 X 2.77 m |
|
| Recreation (Basement) | 5.69 X 3.48 m |
|
| Bedroom 3 (Second) | 4.18 X 2.92 m |
|
| Bedroom 2 (Second) | 3.15 X 2.84 m |
|
| Primary Bedroom (Second) | 5.03 X 3.61 m |
|
| Kitchen (Main) | 2.62 X 2.57 m |
|
| Dining Room (Main) | 3.23 X 2.74 m |
|
| Living Room (Main) | 5.61 X 2.92 m |
|
Broker: RE/MAX MILLENNIUM REAL ESTATEMLS®#: W12111458
Population
Gender
male
female
45%
55%
Family Status
Marital Status
Age Distibution
Dominant Language
Immigration Status
Socio-Economic
Employment
Highest Level of Education
Households
Structural Details
Total # of Occupied Private Dwellings930
Dominant Year BuiltNaN
Ownership
Owned
Rented
48%
52%
Age of Home (Years)
Structural Type