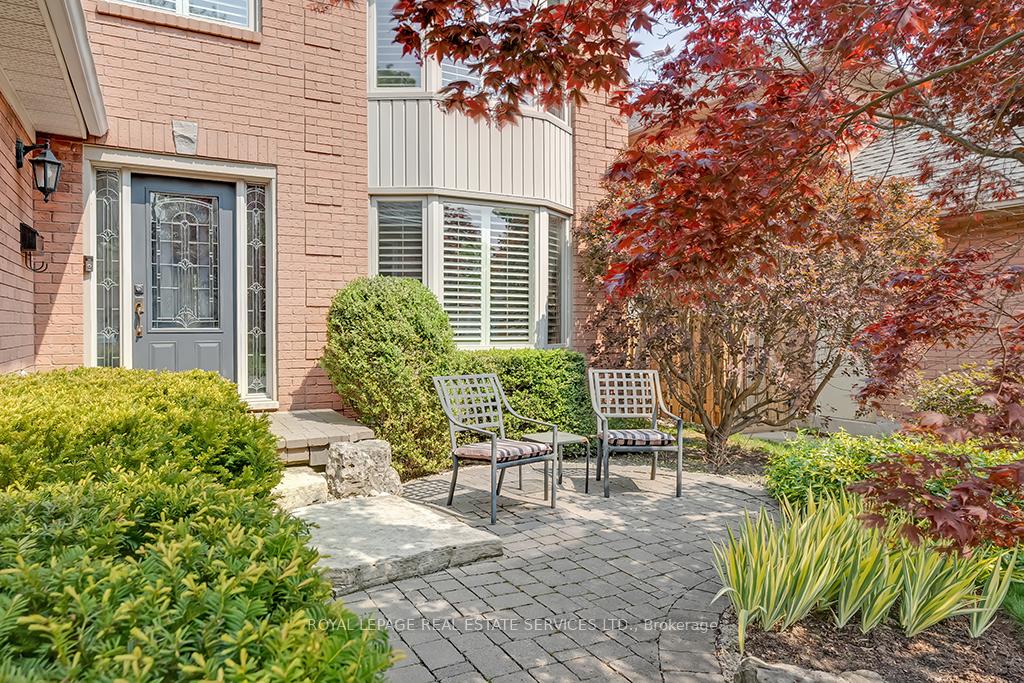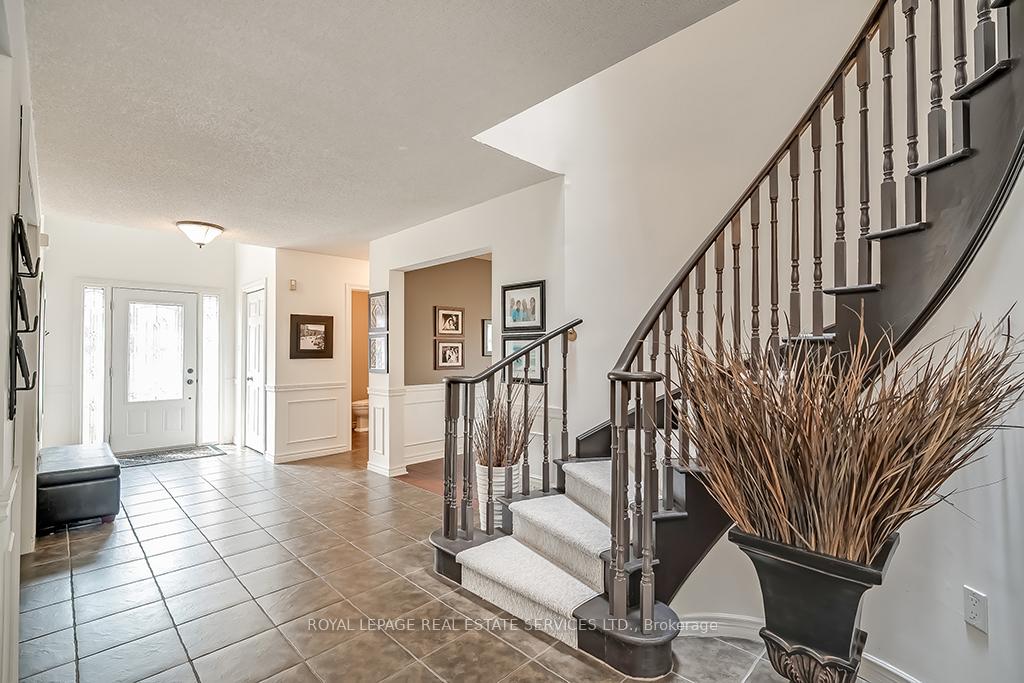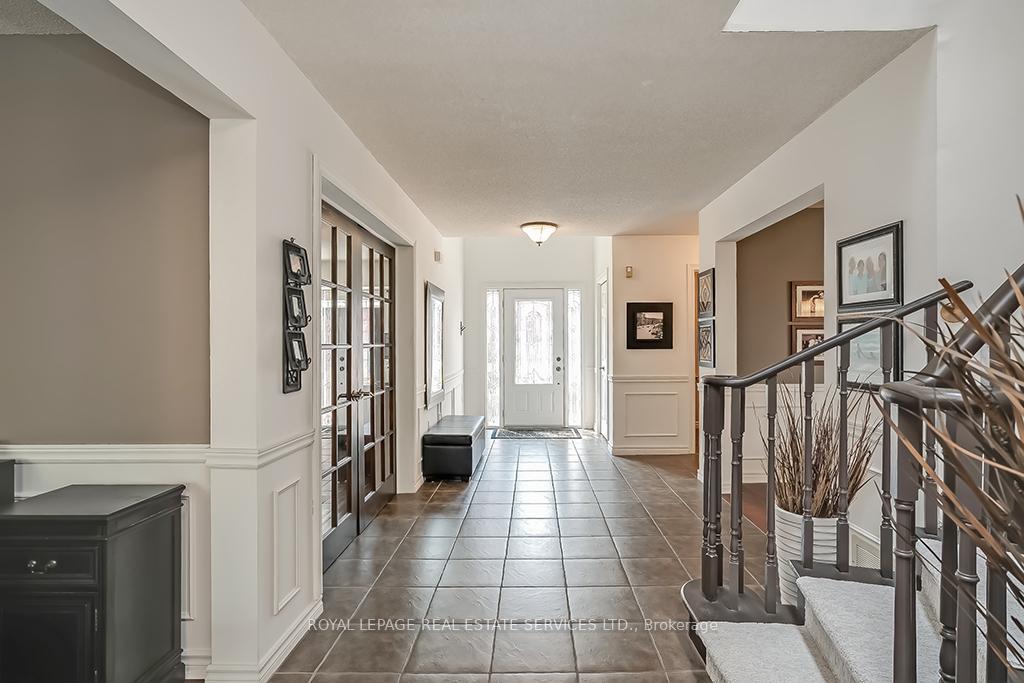
Menu



Login Required
Real estate boards require you to create an account to view sold listing.
to see all the details .
4 bed
3 bath
4parking
sqft *
Sold
List Price:
$1,699,900
Sold Price:
$1,730,000
Sold in Jun 2023
Ready to go see it?
Looking to sell your property?
Get A Free Home EvaluationListing History
Loading price history...
Description
Exceptional 4 Bed 3 Bath Family Home in Sought After River Oaks. Located on a quiet crescent w/ Mature Trees + curb appeal, you will be impressed at first sight. Open Concept layout w/ an updated kitchen, large eat-in area open to the great rm + sep., dining rm. The kitchen features quality appliances, lots of cabinet space, beautiful breakfast bar + a separate eat-in area. The spacious Great rm is highlighted by a centered wood burning F/P + large windows allowing for lots of natural light. Separate Living rm at the front of the home works perfectly as a home office. Main Floor offers tile, hrdwd + a grand 2 storey foyer, powder rm, laundry rm + inside access to double car garage. 2nd floor offers hrdwd + Cali shutters thru-out. Massive Primary suite with dbl door entry, updated 4 Pc Ensuite + W/I closet. 2nd, 3rd + 4th beds are spacious with a 5pc main bath. Open Concept LL w/ ample storage. Close to desired schools, parks, trails + mins from amenities. This home is not to missed!
Extras
ABSOLUTELY NO FOOD OR DRINKS ALLOWED IN THE PROPERTY. FAMILY MEMBER HAS SEVERE ALLERGIES.Details
| Area | Halton |
| Family Room | Yes |
| Heat Type | Forced Air |
| A/C | Central Air |
| Garage | Attached |
| Neighbourhood | 1015 - RO River Oaks |
| Heating Source | Gas |
| Sewers | Sewer |
| Laundry Level | |
| Pool Features | None |
Rooms
| Room | Dimensions | Features |
|---|---|---|
| Recreation (Lower) | 10.54 X 6.73 m | |
| Bedroom 4 (Second) | 3.73 X 3.35 m | |
| Bedroom 3 (Second) | 3.61 X 2.92 m | |
| Bedroom 2 (Second) | 3.91 X 3.02 m | |
| Primary Bedroom (Second) | 6.86 X 4.7 m |
|
| Laundry (Main) | 2.64 X 2.01 m | |
| Great Room (Main) | 5.46 X 3.3 m |
|
| Breakfast (Main) | 3.35 X 2.54 m | |
| Kitchen (Main) | 3.61 X 2.82 m | |
| Dining Room (Main) | 4.24 X 3.63 m | |
| Living Room (Main) | 5.54 X 3.3 m | |
| Foyer (Main) | 7.49 X 2.49 m |
Broker: ROYAL LEPAGE REAL ESTATE SERVICES LTD.MLS®#: W6074212
Population
Gender
male
female
45%
55%
Family Status
Marital Status
Age Distibution
Dominant Language
Immigration Status
Socio-Economic
Employment
Highest Level of Education
Households
Structural Details
Total # of Occupied Private Dwellings930
Dominant Year BuiltNaN
Ownership
Owned
Rented
48%
52%
Age of Home (Years)
Structural Type