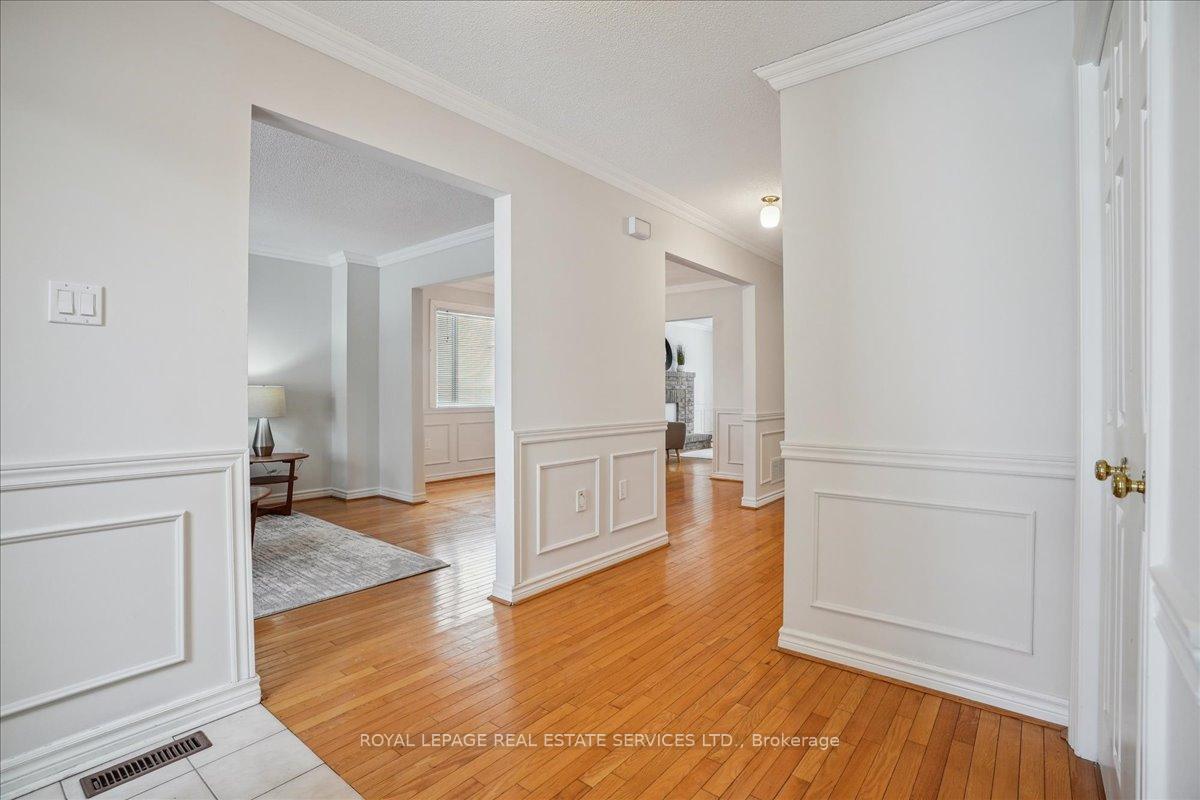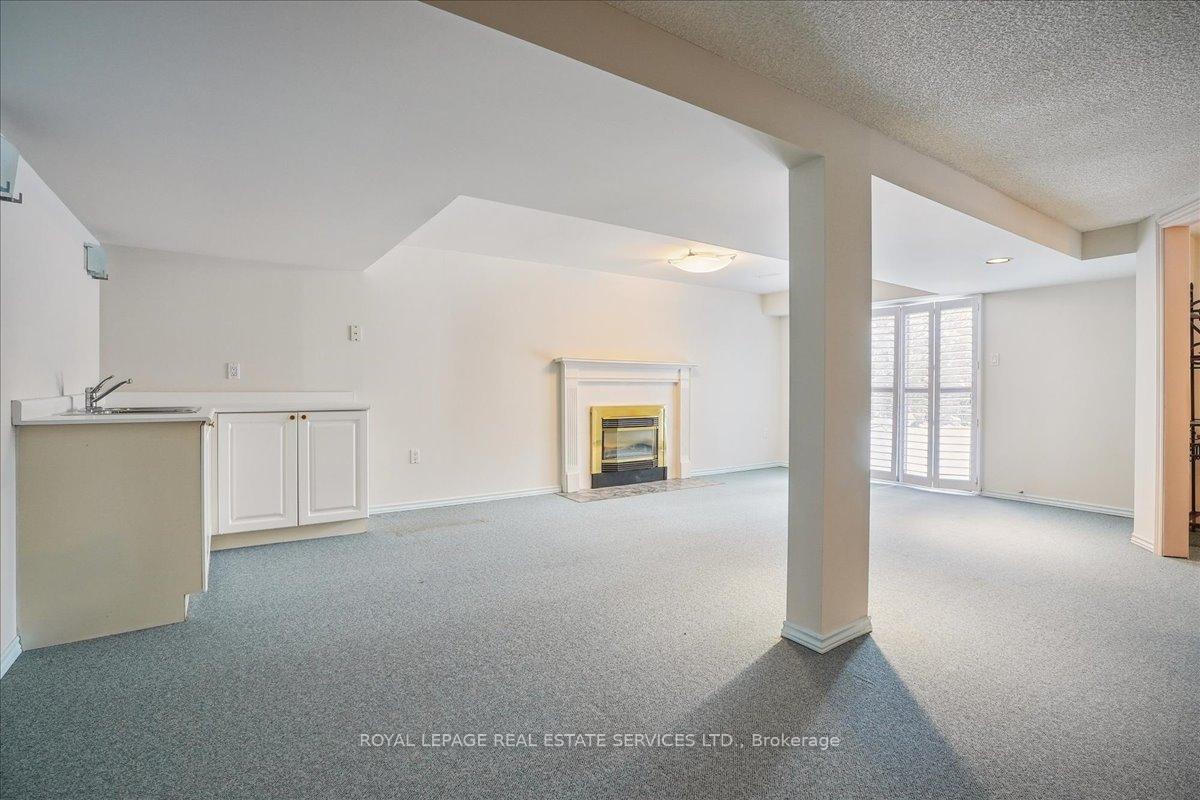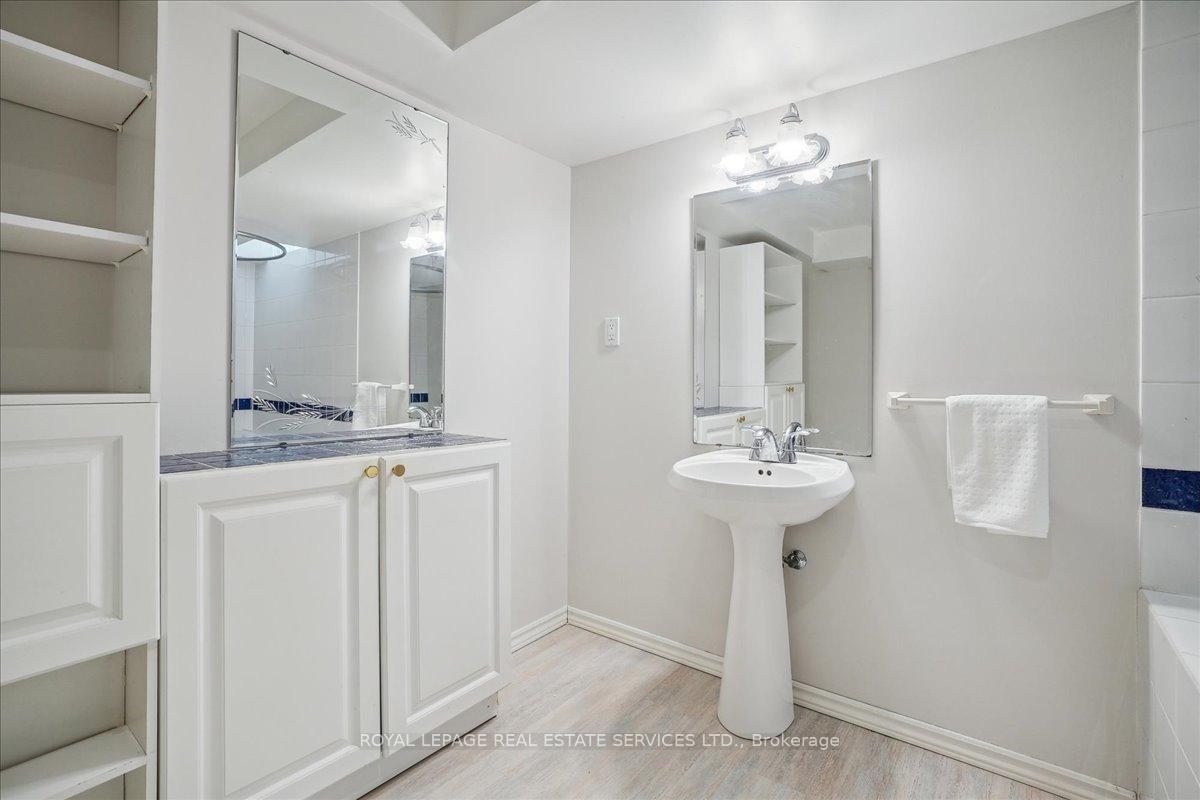
Menu



Login Required
Real estate boards require you to create an account to view sold listing.
to see all the details .
3 bed
3 bath
6parking
sqft *
Sold
List Price:
$1,428,500
Sold Price:
$1,365,000
Sold in May 2025
Ready to go see it?
Looking to sell your property?
Get A Free Home EvaluationListing History
Loading price history...
Description
ATTENTION OAKVILLE DOWNSIZERS AND MULTI FAMILIES! Rarely offered bungalow in the River Oaks neighborhood. Zero steps to access front door from driveway, large foyer, hardwood floors throughout the main, large living room, separate dining room, eat-in kitchen with new appliances, access to backyard, open to family room, an abundance of natural light], MAIN FLOOR PRIMARY BEDROOM with 4 piece ensuite, large walk in closet, second bedroom with double closet, second 4 piece bathroom, main floor laundry with inside access to double car garage. WALKOUT lower level with huge recreation room with kitchen rough in, 3 piece bathroom and potential for 2 bedrooms and plenty of storage. Beautifully landscaped large lot with mature trees. Windows, roof, HVAC garage door all updated. Finally an option for downsizers that requires no sacrifice for the home functionality they are used to.
Extras
Details
| Area | Halton |
| Family Room | Yes |
| Heat Type | Forced Air |
| A/C | Central Air |
| Garage | Attached |
| Neighbourhood | 1015 - RO River Oaks |
| Heating Source | Gas |
| Sewers | Sewer |
| Laundry Level | |
| Pool Features | None |
Rooms
| Room | Dimensions | Features |
|---|---|---|
| Other (Lower) | 3.5 X 4.6 m | |
| Other (Lower) | 3.5 X 2.5 m | |
| Sitting (Lower) | 3.7 X 6.8 m | |
| Bedroom 3 (Lower) | 3.5 X 3.5 m | |
| Laundry (Main) | 3.7 X 1.8 m | |
| Bedroom 2 (Main) | 3.7 X 3.3 m | |
| Primary Bedroom (Main) | 4.8 X 5.1 m | |
| Kitchen (Main) | 2.8 X 5.1 m | |
| Family Room (Main) | 3.4 X 5.2 m | |
| Dining Room (Main) | 3.4 X 3.1 m | |
| Living Room (Main) | 3.4 X 5.3 m |
Broker: ROYAL LEPAGE REAL ESTATE SERVICES LTD.MLS®#: W12113597
Population
Gender
male
female
45%
55%
Family Status
Marital Status
Age Distibution
Dominant Language
Immigration Status
Socio-Economic
Employment
Highest Level of Education
Households
Structural Details
Total # of Occupied Private Dwellings930
Dominant Year BuiltNaN
Ownership
Owned
Rented
48%
52%
Age of Home (Years)
Structural Type