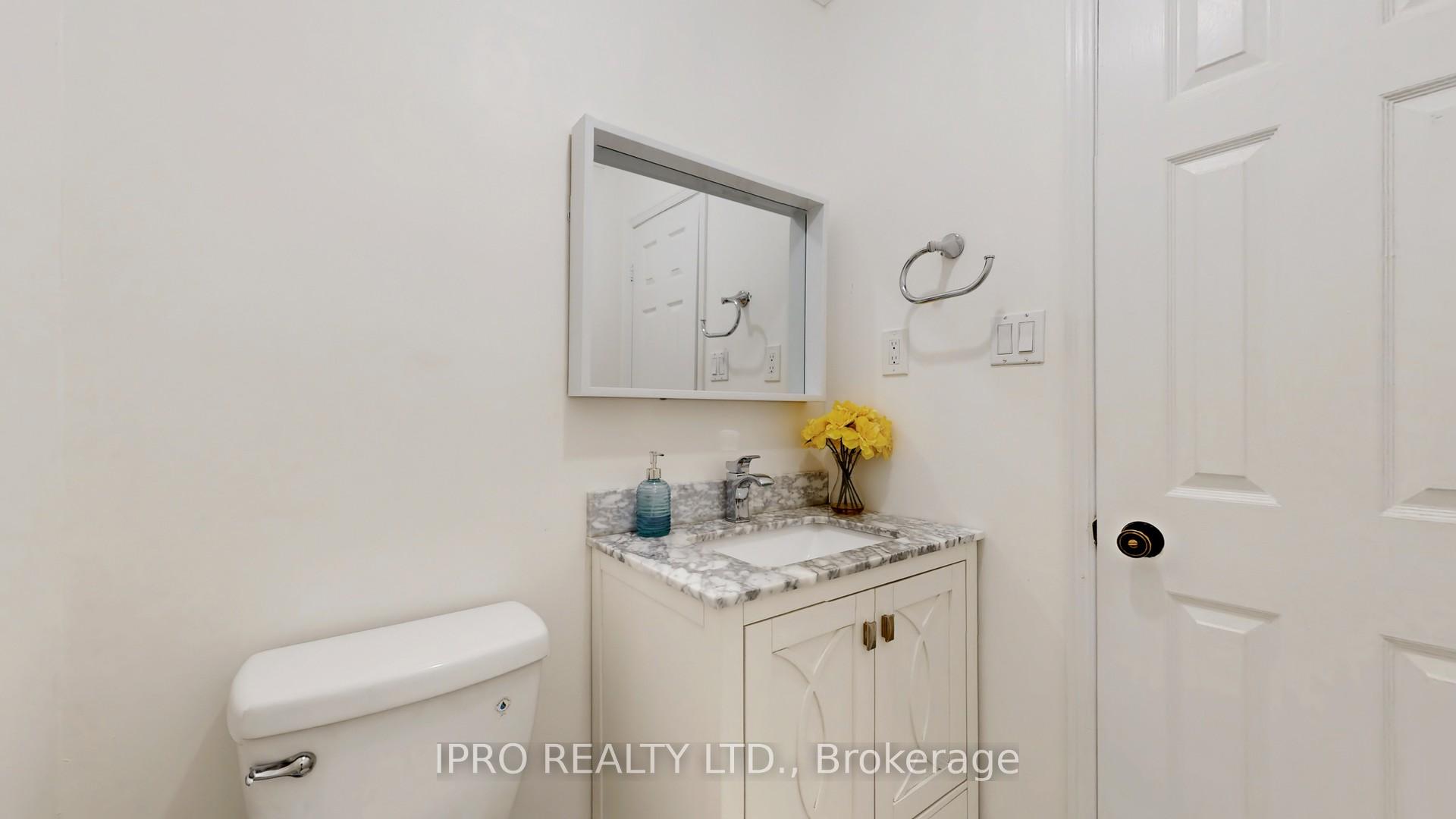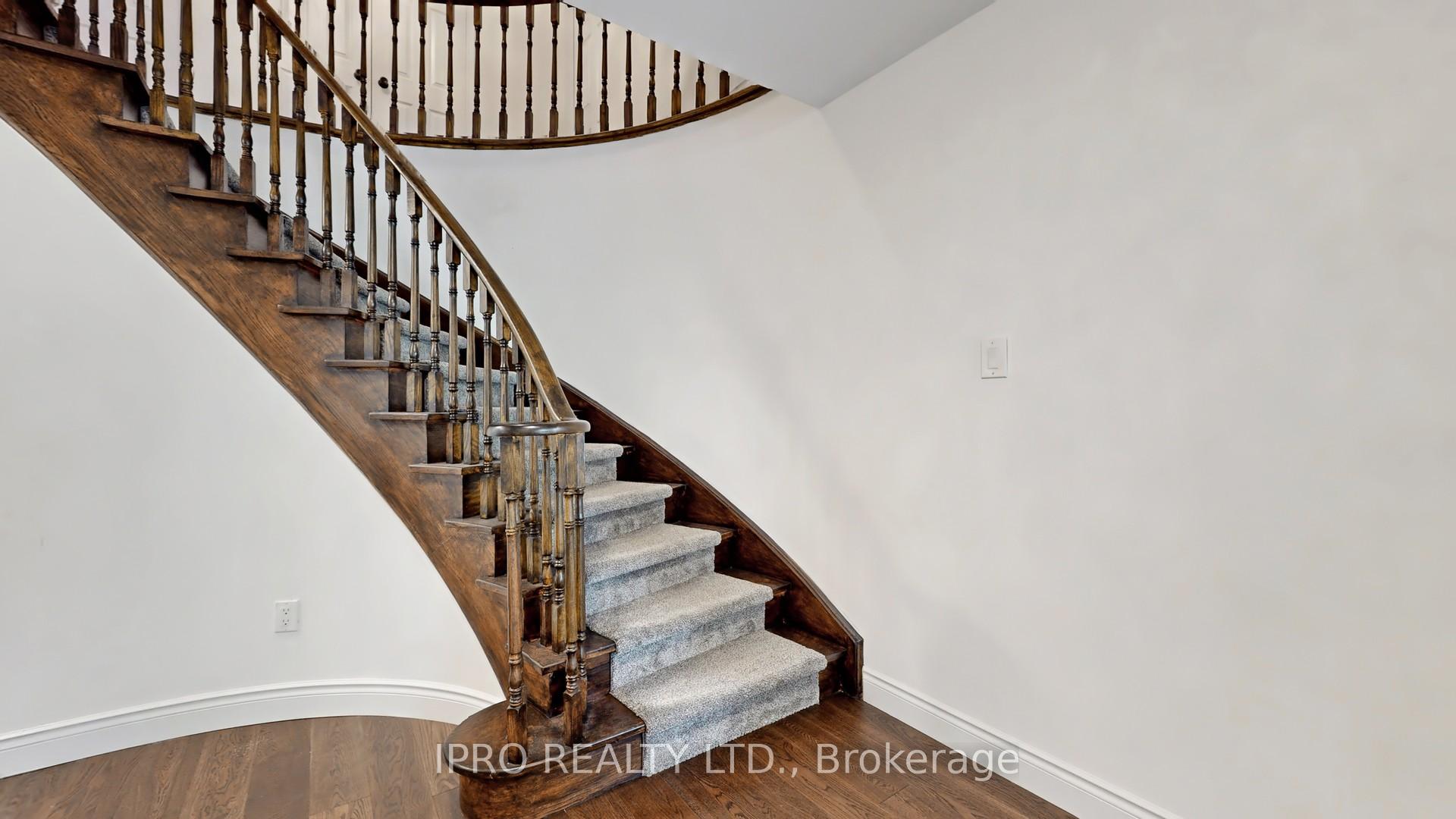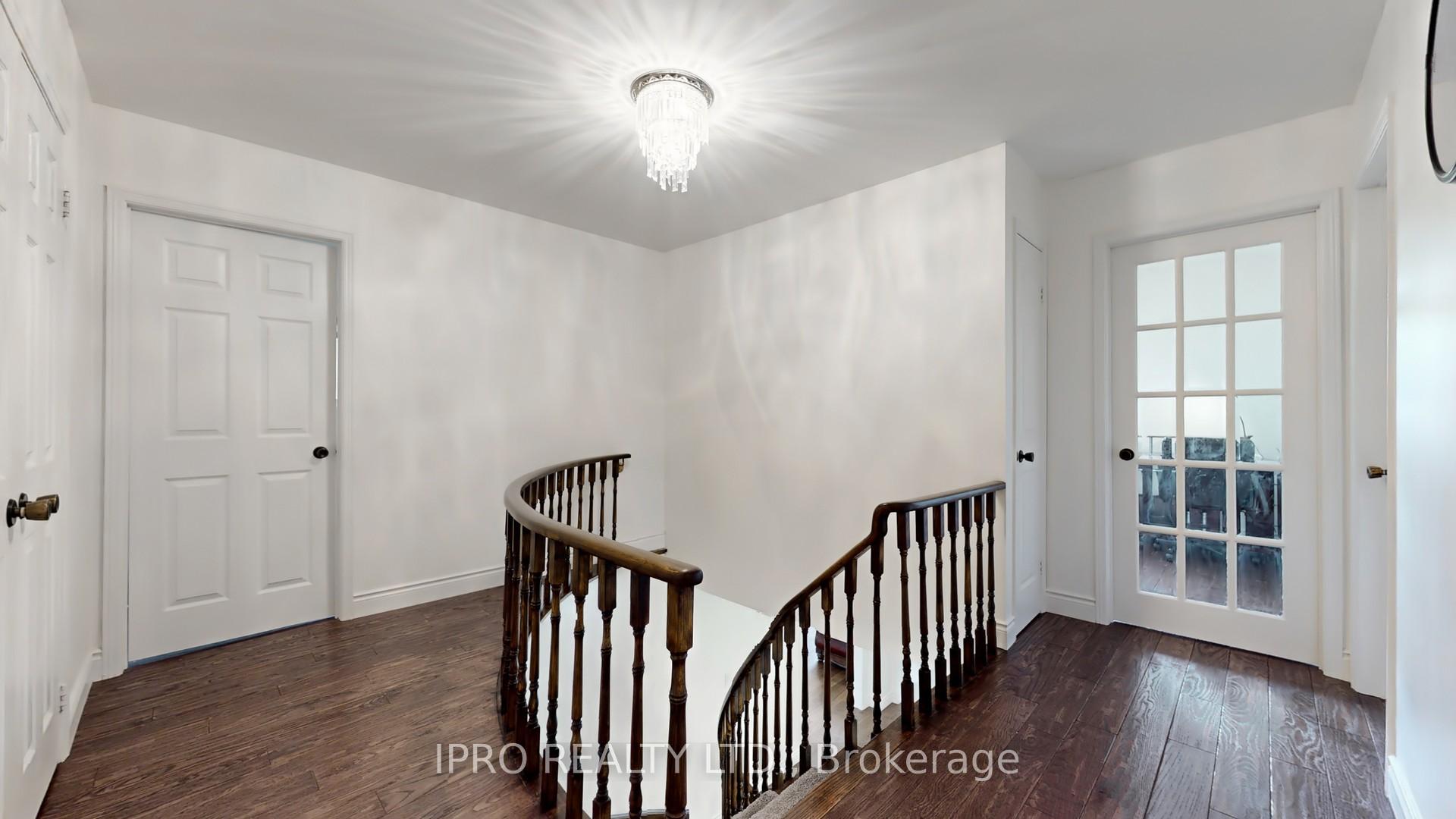
Menu
2088 Madden Boulevard, Oakville, ON L6H 3L6



Login Required
Create an account or to view all Images.
6 bed
4 bath
4parking
sqft *
NewJust Listed
List Price:
$1,889,000
Listed on Jul 2025
Ready to go see it?
Looking to sell your property?
Get A Free Home EvaluationListing History
Loading price history...
Description
Nestled in River Oaks, most sought-after neighbourhood in Oakville, this 4+2 bedroom is renovated Top-2-Bottom with over 3,800+sqft of living space. Inside, the home is brimming with upgrades that cater to luxury and functionality. The home showcases high-end finishes throughout. The main floor has hardwood and Pot Lights throughout, a recently upgraded kitchen features quartz counter, backsplash, Stainless Steel Appliances, stunning two-tone soft closing cabinets, pantry and sleek flooring, which continues to the breakfast room overlooking beautifully maintained backyard and walk-out to deck. Convenient main-level laundry/mud room. The carpet free upper floor boasts 4 spacious bedrooms with 2 fully renovated bathrooms offering comfort and privacy. The lower level is a sanctuary of its own, offering 2 additional bedrooms, a 3 piece bathroom and additional living space thats perfect for entertaining, relaxation, or multi-generational living.
Extras
Details
| Area | Halton |
| Family Room | Yes |
| Heat Type | Forced Air |
| A/C | Central Air |
| Water | Yes |
| Garage | Attached |
| UFFI | No |
| Neighbourhood | 1015 - RO River Oaks |
| Fireplace | 2 |
| Heating | Yes |
| Heating Source | Gas |
| Sewers | Sewer |
| Laundry Level | |
| Pool Features | None |
Rooms
| Room | Dimensions | Features |
|---|---|---|
| null (null) | 0 X 0 m |
|
| Bedroom (Basement) | 3.96 X 3.65 m |
|
| Bedroom (Basement) | 3.35 X 3.65 m |
|
| Bedroom 4 (Second) | 3.77 X 2.74 m |
|
| Bedroom 3 (Second) | 3.2 X 4.12 m |
|
| Bedroom 2 (Second) | 3.23 X 4.15 m |
|
| Primary Bedroom (Second) | 3.66 X 6.61 m |
|
| Laundry (Main) | 2.6 X 2.74 m |
|
| Family Room (Main) | 3.47 X 6 m |
|
| Breakfast (Main) | 3.53 X 5.18 m |
|
| Kitchen (Main) | 3.81 X 2.77 m |
|
| Dining Room (Main) | 3.66 X 3.66 m |
|
| Living Room (Main) | 3.66 X 5.48 m |
|
Broker: IPRO REALTY LTD.MLS®#: W12167733
Population
Gender
male
female
45%
55%
Family Status
Marital Status
Age Distibution
Dominant Language
Immigration Status
Socio-Economic
Employment
Highest Level of Education
Households
Structural Details
Total # of Occupied Private Dwellings930
Dominant Year BuiltNaN
Ownership
Owned
Rented
48%
52%
Age of Home (Years)
Structural Type