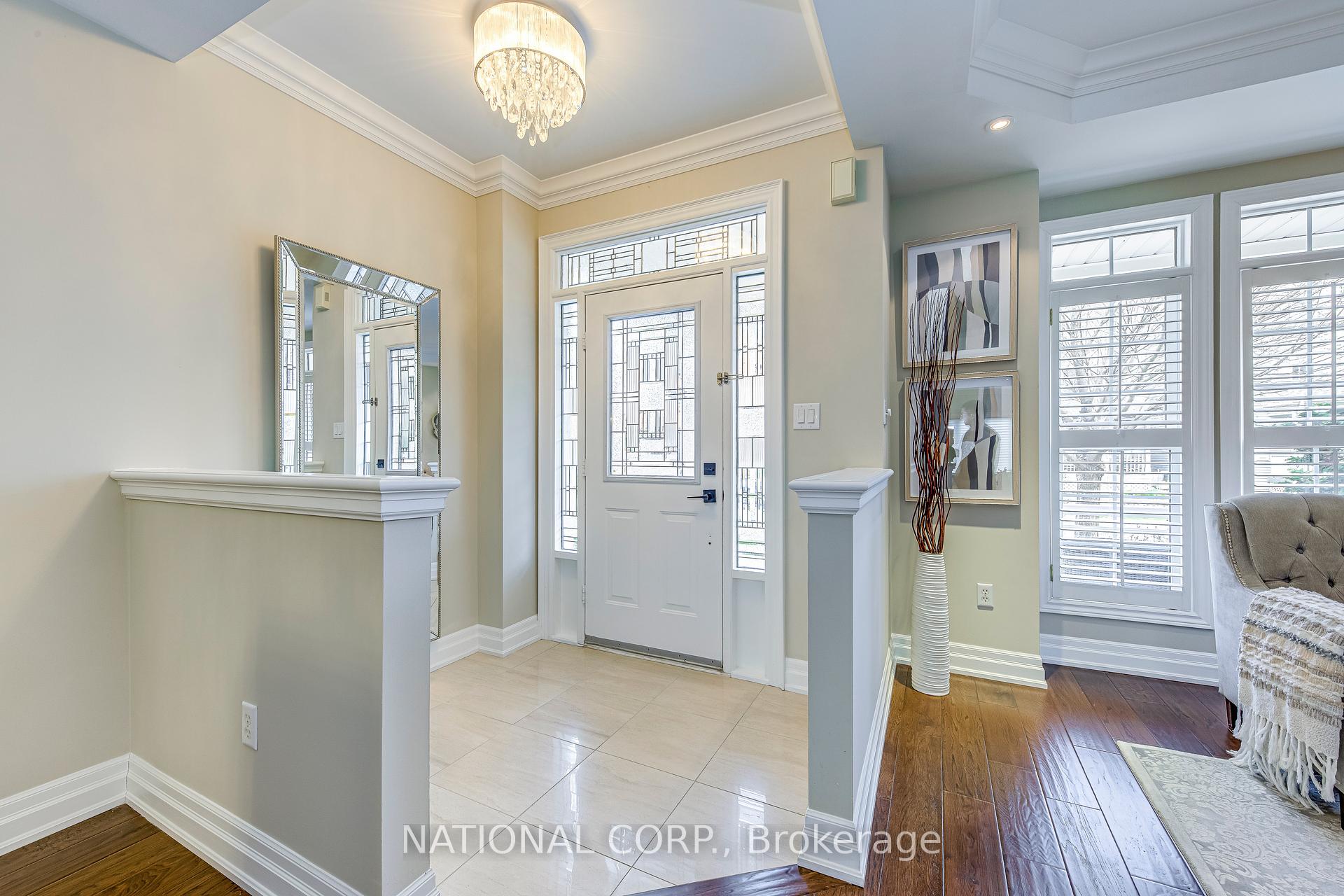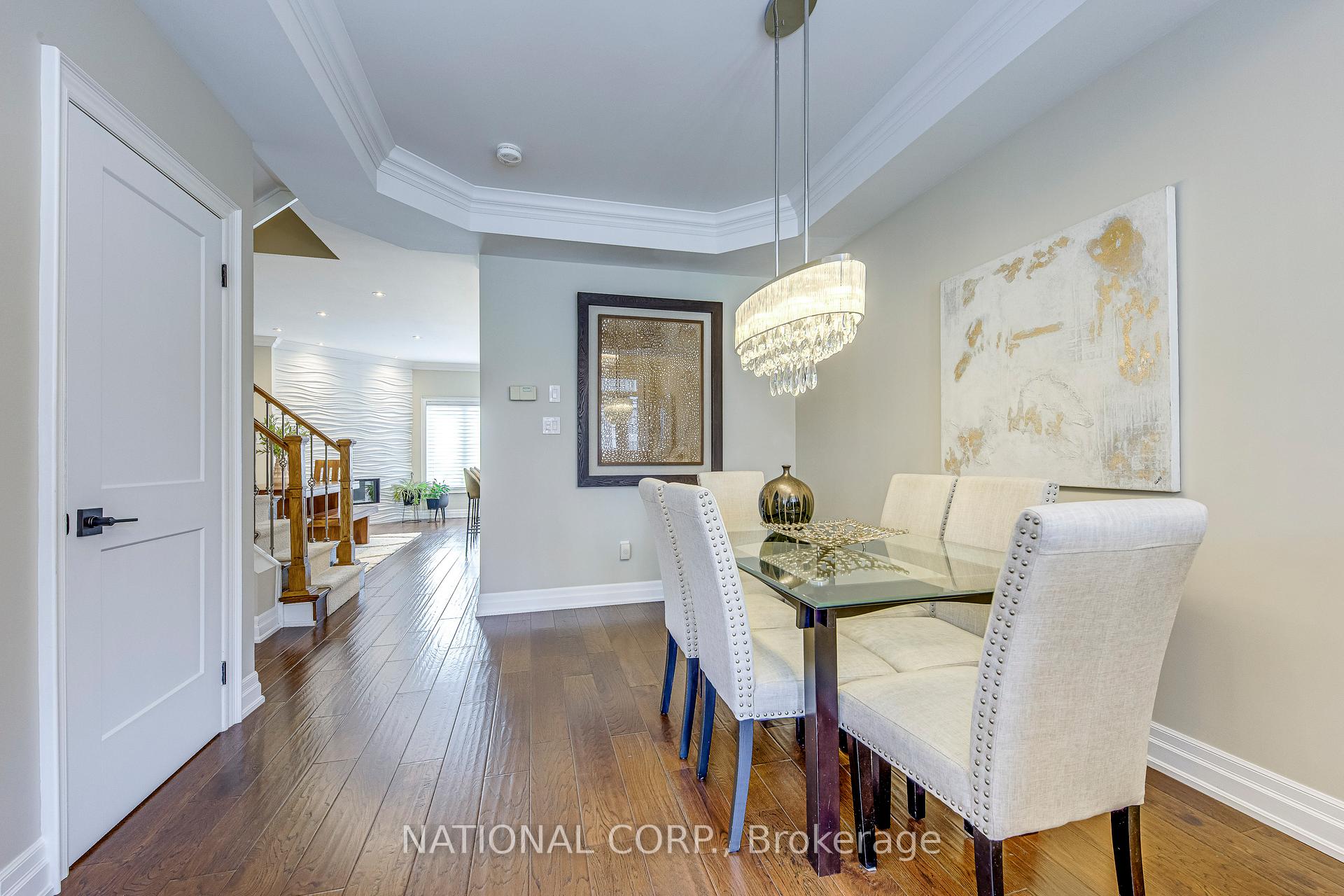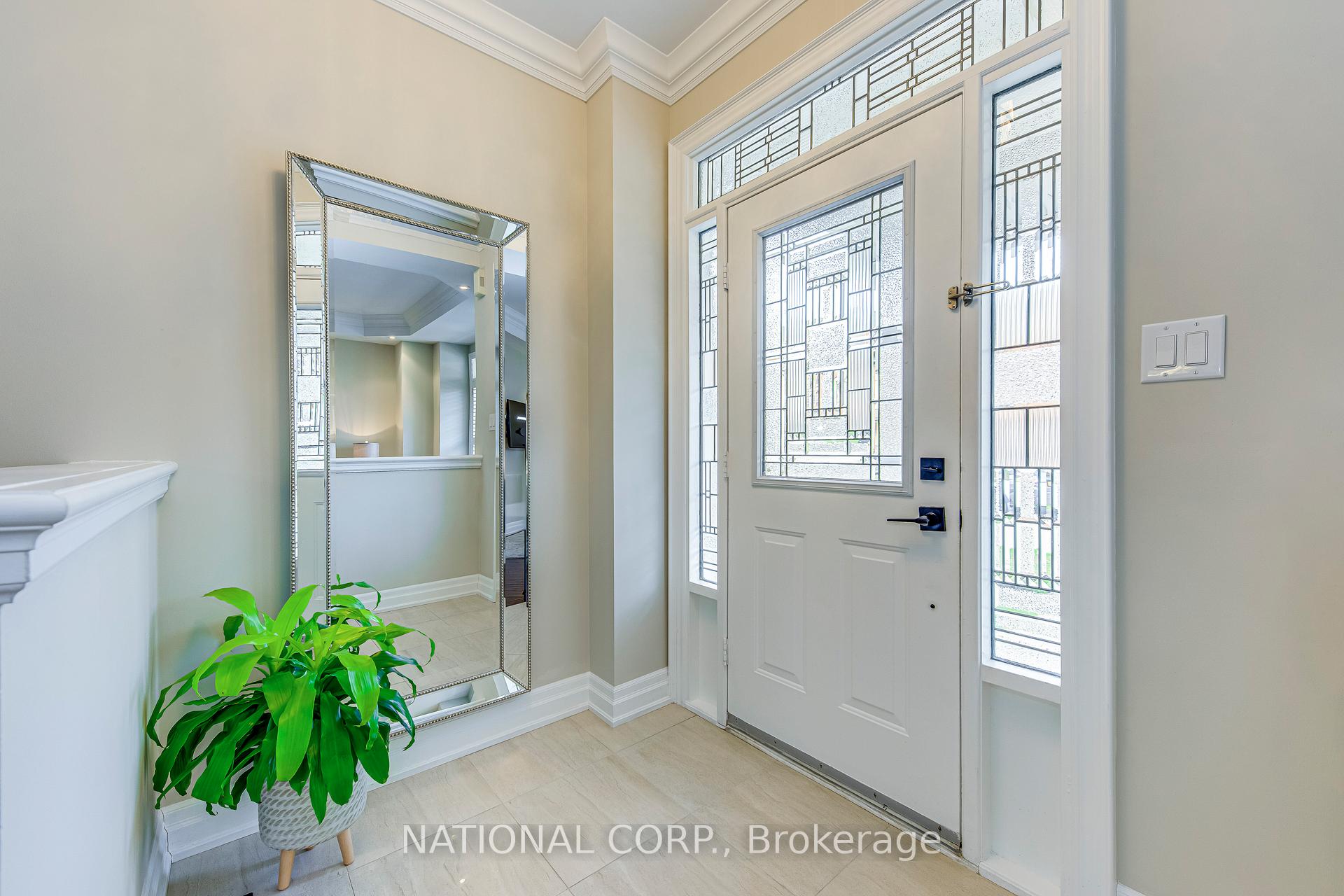
Menu



Login Required
Real estate boards require you to create an account to view sold listing.
to see all the details .
3 bed
3 bath
2parking
sqft *
Sold
List Price:
$1,399,900
Sold Price:
$1,390,000
Sold in May 2025
Ready to go see it?
Looking to sell your property?
Get A Free Home EvaluationListing History
Loading price history...
Description
Welcome to this stunning 3-storey detached home offering over 2,300 square feet of beautifully designed living space, located in one of Oakville's most sought-after neighbourhoods. The main floor features an open-concept layout filled with natural light, highlighting a spacious kitchen with quartz countertops, a striking feature wall with a gas fireplace, and modern appliances. From the kitchen, step out onto a private deck perfect for entertaining. The home includes three bedrooms, with the primary suite boasting an ensuite and a walk-in closet. Each bedroom is equipped with remote-controlled, app-enabled blinds that include room-darkening features programmable to your schedule. The third floor offers a massive living area with a dedicated office space, ideal for working from home or relaxing with family. The fully finished basement adds even more living space with a dramatic black stone feature wall and fireplace. Additional highlights include a double car garage and access to some of the top-rated schools in the country, consistently ranked among Ontarios best. This home combines style, comfort, and an unbeatable location for families.
Extras
Details
| Area | Halton |
| Family Room | Yes |
| Heat Type | Forced Air |
| A/C | Central Air |
| Garage | Detached |
| Neighbourhood | 1015 - RO River Oaks |
| Fireplace | 2 |
| Heating Source | Gas |
| Sewers | Sewer |
| Laundry Level | |
| Pool Features | None |
Rooms
| Room | Dimensions | Features |
|---|---|---|
| null (null) | 0 X 0 m | |
| null (Third) | 5.74 X 8.17 m | |
| Bedroom 3 (Second) | 2.81 X 2.84 m | |
| Bedroom 2 (Second) | 2.59 X 3.58 m | |
| Bedroom (Second) | 4.01 X 5.79 m | |
| Kitchen (Ground) | 5.41 X 5.79 m | |
| Dining Room (Ground) | 2.05 X 2.79 m | |
| Living Room (Ground) | 3.42 X 3.55 m |
Broker: NATIONAL CORP.MLS®#: W12102239
Population
Gender
male
female
45%
55%
Family Status
Marital Status
Age Distibution
Dominant Language
Immigration Status
Socio-Economic
Employment
Highest Level of Education
Households
Structural Details
Total # of Occupied Private Dwellings930
Dominant Year BuiltNaN
Ownership
Owned
Rented
48%
52%
Age of Home (Years)
Structural Type