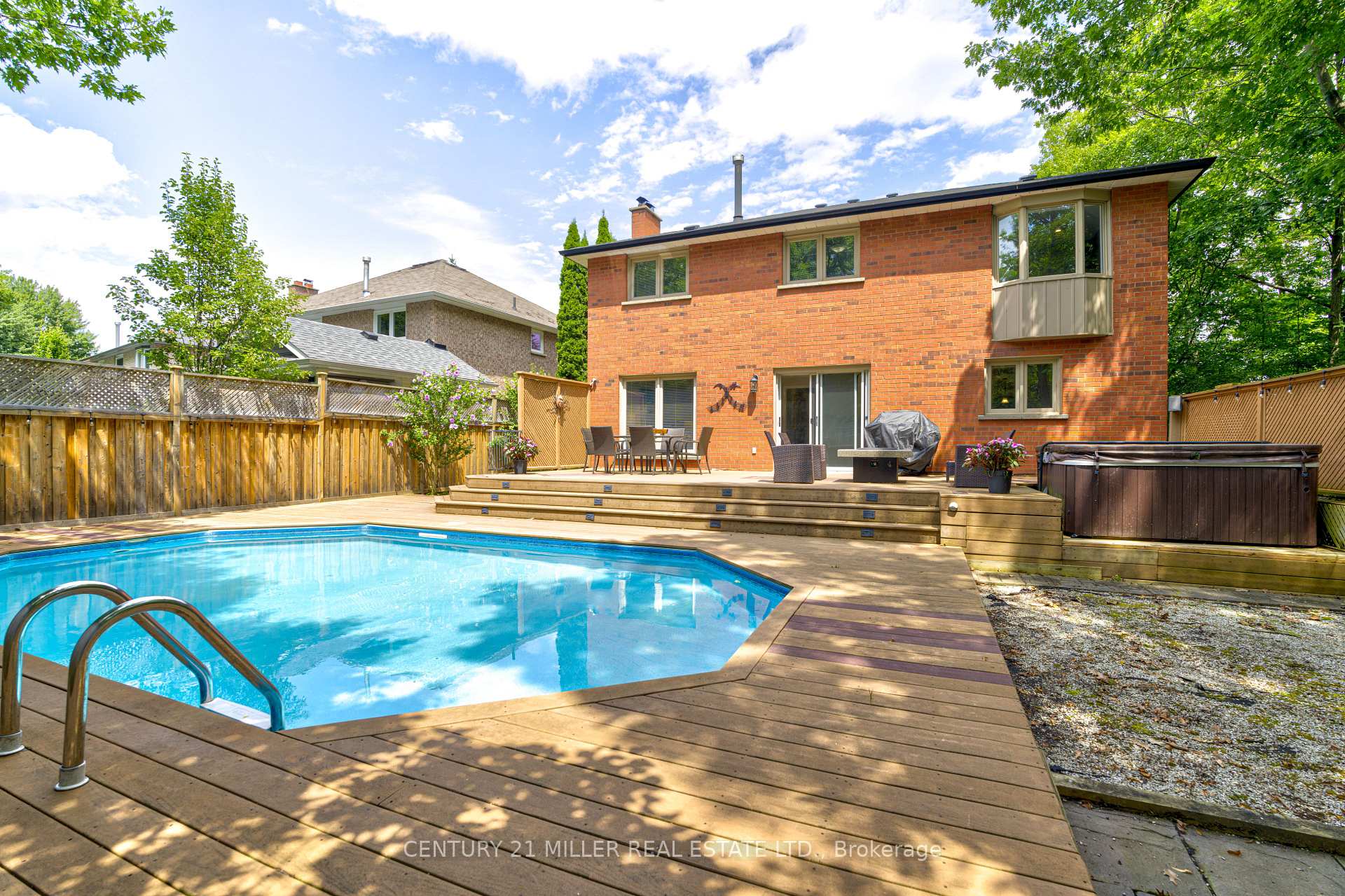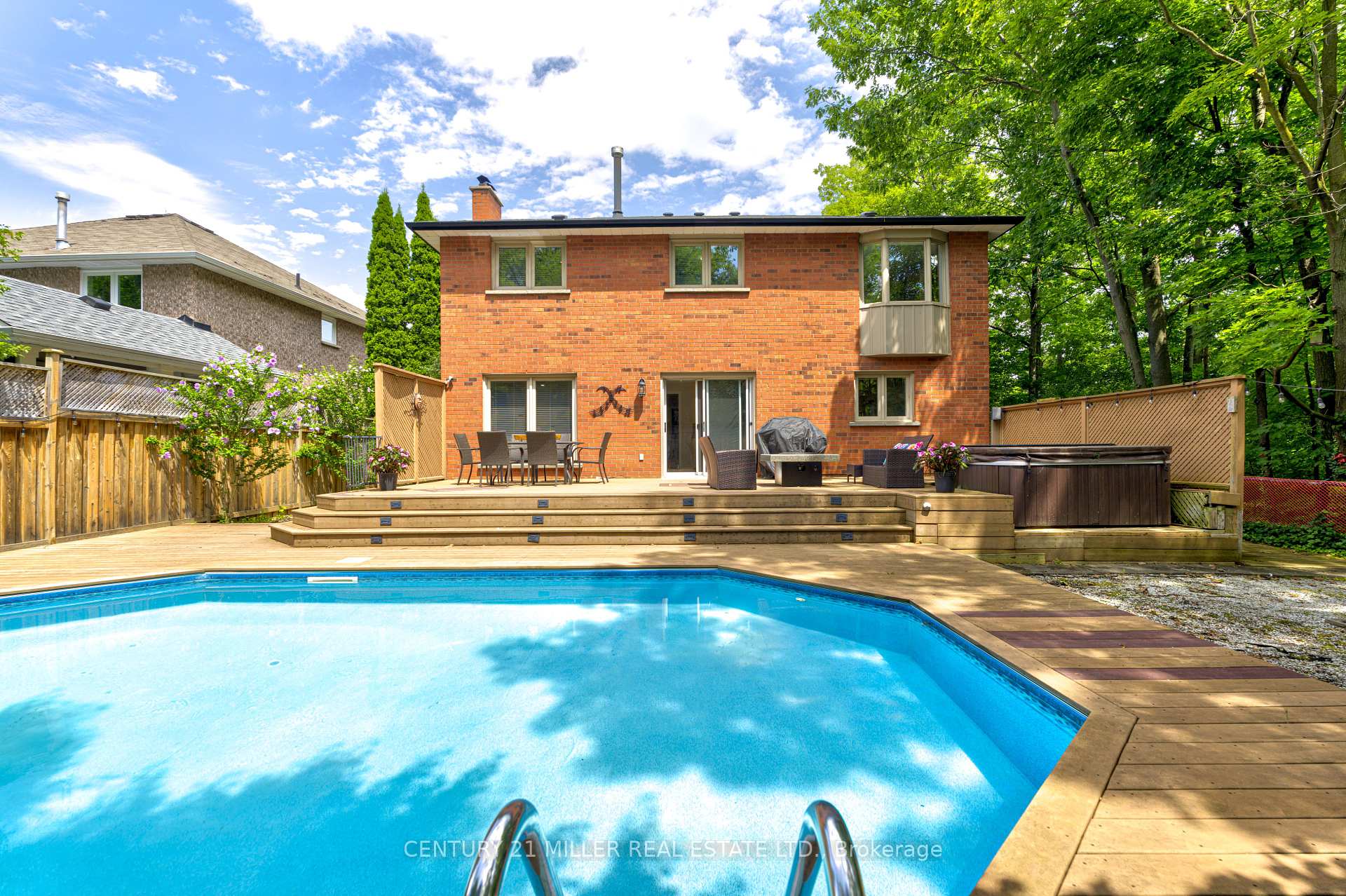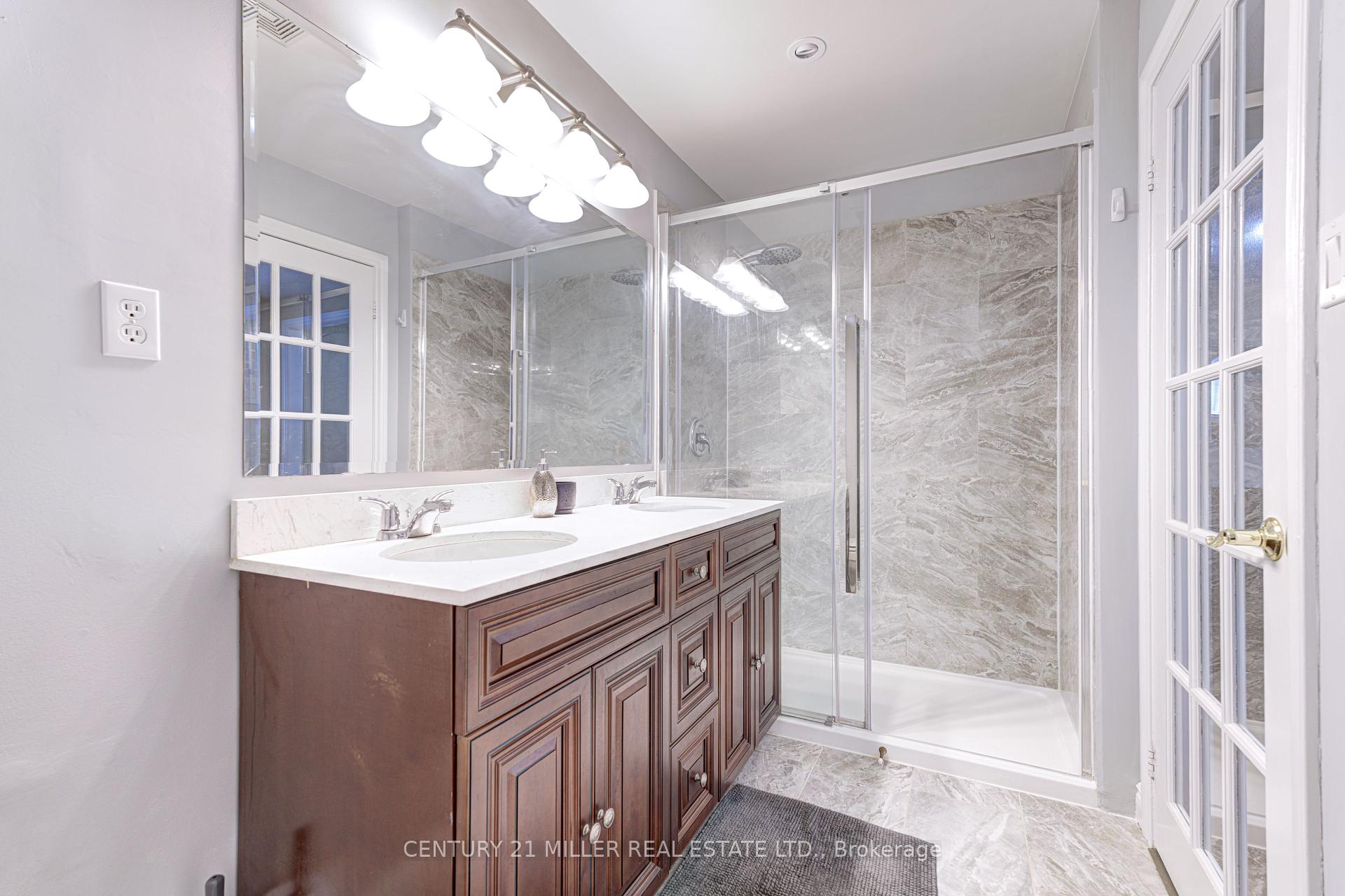
Menu



Login Required
Real estate boards require you to be signed in to access this property.
to see all the details .
6 bed
5 bath
4parking
sqft *
Terminated
List Price:
$2,478,000
Ready to go see it?
Looking to sell your property?
Get A Free Home EvaluationListing History
Loading price history...
Description
Ravine oasis! Privacy and luxuary are yours in this 4 + 2 Bed, 4 +1 bath home. No neighbours to the left or rear. Outside you are surrounded by beautiful forested Oakridge Park. You will love staying home and swimming in the pool, relaxing in the hot tub or on the beautiful low maintenance composite deck. Inside you will enjoy the chef's dream kitchen with quality wood cabinets, some sparkinging glass door cabinets, high-end appliances, granite counters and a massive island. Main floor has hardwood throughout, cozy living room with wood burning fireplace, large dining room, convenient main floor office, 2 piece powder room and mud/ laundry room with side door and garage access. Second floor also has hardwood throughout, huge primary bedroom with double closets, beautifully updated 5 piece bathroom with stand alone soaker tub. There are 3 other good sized bedrooms. One bedroom has updated 3 piece ensuite bathroom and there is a gorgeous updated main bathroom with double sinks and glass shower. The basement is completely finished with spacious family room with gas fireplace. There are 2 more very large bedrooms and a 3 piece bathroom. Step outside and you're right next to a forest walk, running, biking trail. Located in desirable River Oaks neighourhood with top ranked public/ private schools, easy highway access and close to shopping.
Extras
Details
| Area | Halton |
| Family Room | Yes |
| Heat Type | Forced Air |
| A/C | Central Air |
| Garage | Attached |
| Neighbourhood | 1015 - RO River Oaks |
| Fireplace | 2 |
| Heating Source | Gas |
| Sewers | Sewer |
| Laundry Level | |
| Pool Features | Inground |
Rooms
| Room | Dimensions | Features |
|---|---|---|
| Bedroom 5 (Basement) | 5.36 X 3.33 m | |
| Bedroom 4 (Second) | 6.91 X 3.38 m | |
| Bedroom 3 (Second) | 4.65 X 3.38 m | |
| Bedroom 2 (Second) | 3.66 X 3.38 m | |
| Bedroom (Basement) | 3.94 X 3.33 m | |
| Primary Bedroom (Second) | 6.91 X 3.38 m |
|
| Laundry (Main) | 3.28 X 2.54 m | |
| Dining Room (Main) | 3.38 X 3.33 m | |
| Kitchen (Main) | 7.7 X 3.38 m |
|
| Recreation (Basement) | 8.46 X 6.71 m |
|
| Office (Main) | 3.33 X 3.33 m | |
| Living Room (Main) | 4.98 X 3.38 m |
|
Broker: CENTURY 21 MILLER REAL ESTATE LTD.MLS®#: W9044794
Population
Gender
male
female
45%
55%
Family Status
Marital Status
Age Distibution
Dominant Language
Immigration Status
Socio-Economic
Employment
Highest Level of Education
Households
Structural Details
Total # of Occupied Private Dwellings930
Dominant Year BuiltNaN
Ownership
Owned
Rented
48%
52%
Age of Home (Years)
Structural Type