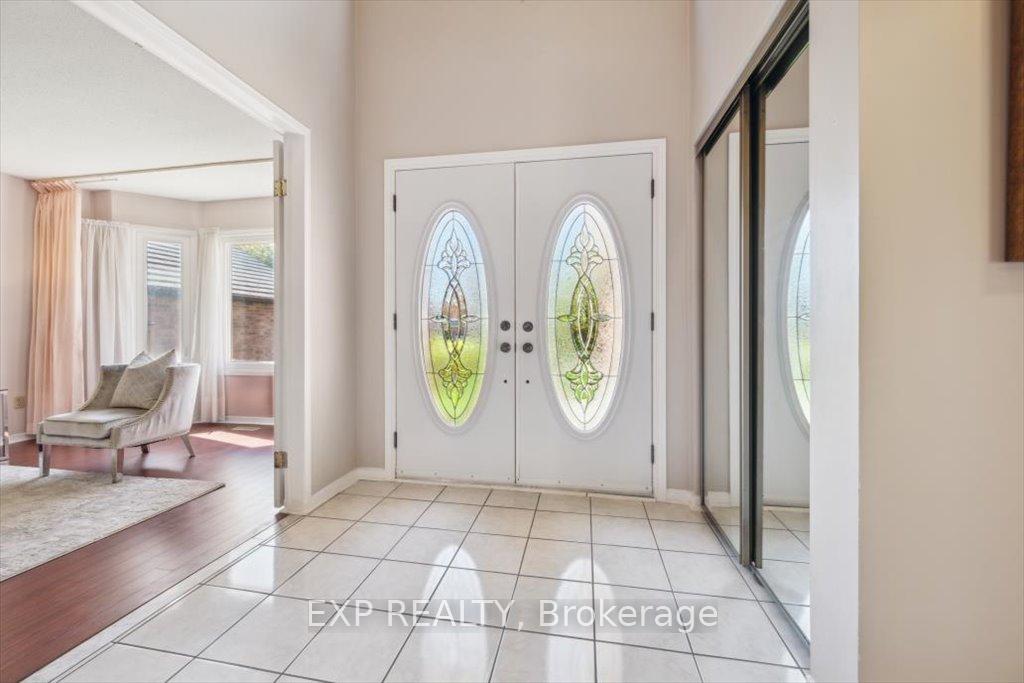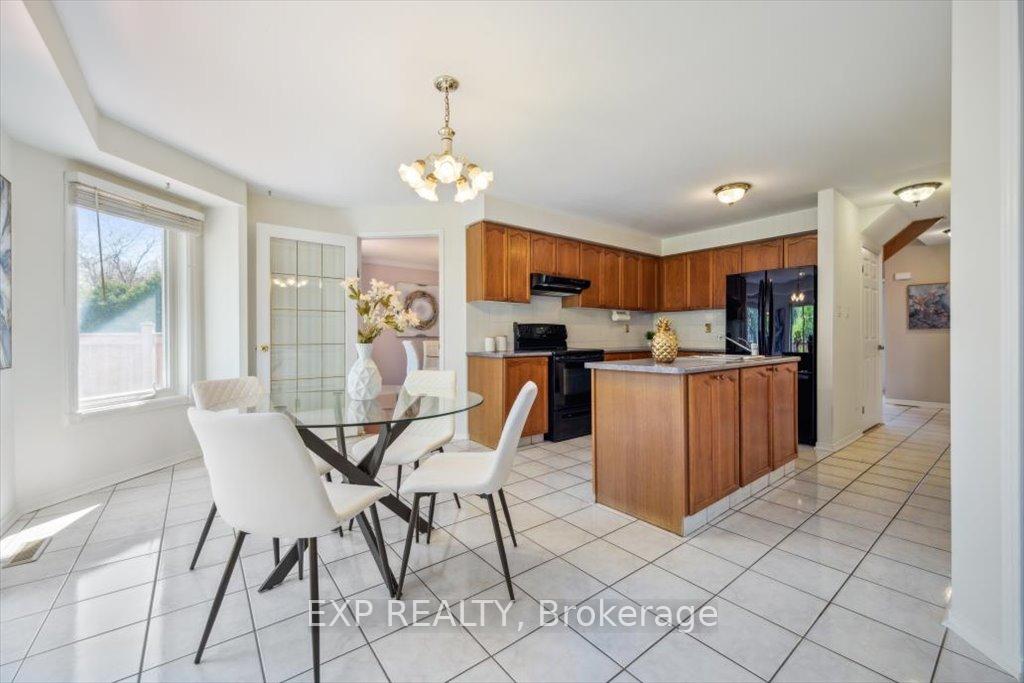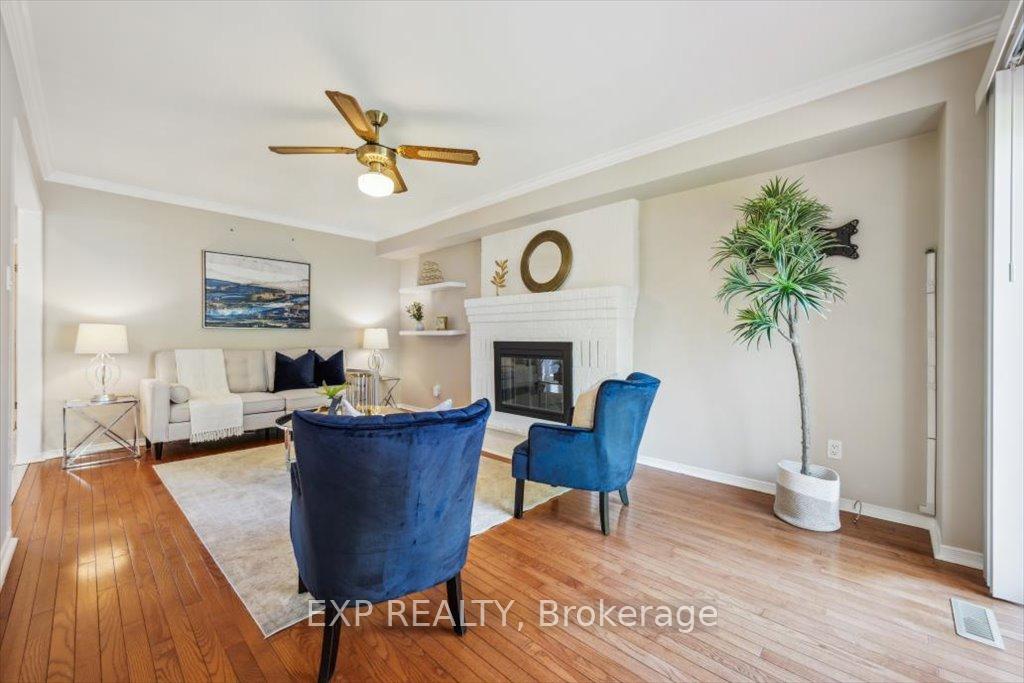
Menu
2123 Mayflower Boulevard, Oakville, ON L6H 4E6



Login Required
Real estate boards require you to create an account to view sold listing.
to see all the details .
4 bed
4 bath
4parking
sqft *
Sold
List Price:
$1,529,000
Sold Price:
$1,500,000
Sold in May 2025
Ready to go see it?
Looking to sell your property?
Get A Free Home EvaluationListing History
Loading price history...
Description
Welcome to 2123 Mayflower Blvd, Oakville. Nestled in the heart of the family-friendly River Oaks community, this spacious 4+1 bedroom, 4 bathroom home offers over 3,800 square feet of finished living space on a beautiful & mature street. As you step through the double doors into a welcoming foyer, you'll find a formal living and dining room, perfect for entertaining. At the back of the home, enjoy a bright eat-in kitchen with walk-out access to the private backyard and a cozy family room with a fireplace perfect for family movie nights. The main floor also features laundry, a powder room and access to the garage. Upstairs, you'll find four generously sized bedrooms and two full baths, including a primary retreat with a walk-in closet and a 5-piece ensuite bathroom. The newly renovated basement offers incredible versatility with a fifth bedroom or home office, a full bathroom, a spacious rec room, living room and ample storage. Located in the heart of River Oaks, this home is within walking distance to top-rated schools, parks, trails, shopping, and more!
Extras
Details
| Area | Halton |
| Family Room | Yes |
| Heat Type | Forced Air |
| A/C | Central Air |
| Garage | Attached |
| Neighbourhood | 1015 - RO River Oaks |
| Heating Source | Gas |
| Sewers | Sewer |
| Laundry Level | |
| Pool Features | None |
Rooms
| Room | Dimensions | Features |
|---|---|---|
| Recreation (Basement) | 7.42 X 7.31 m | |
| Bedroom (Basement) | 3.7 X 4.02 m | |
| Bathroom (Basement) | 2.47 X 3.25 m |
|
| Bathroom (Second) | 2.48 X 3.14 m |
|
| Bathroom (Second) | 3.02 X 1.59 m |
|
| Primary Bedroom (Second) | 15.4 X 5.82 m | |
| Bedroom 4 (Second) | 3.05 X 4.19 m | |
| Bedroom 3 (Second) | 3.54 X 3.77 m | |
| Bedroom 2 (Second) | 4.23 X 2.89 m | |
| Breakfast (Main) | 5.4 X 3.02 m | |
| Kitchen (Main) | 3.42 X 3.38 m | |
| Family Room (Main) | 3.44 X 5.66 m | |
| Dining Room (Main) | 3.5 X 4.29 m | |
| Living Room (Main) | 3.5 X 5.83 m | |
| Foyer (Main) | 2.48 X 3.48 m | |
| Bathroom (Main) | 1.35 X 1.36 m |
|
Broker: EXP REALTYMLS®#: W12132702
Population
Gender
male
female
45%
55%
Family Status
Marital Status
Age Distibution
Dominant Language
Immigration Status
Socio-Economic
Employment
Highest Level of Education
Households
Structural Details
Total # of Occupied Private Dwellings930
Dominant Year BuiltNaN
Ownership
Owned
Rented
48%
52%
Age of Home (Years)
Structural Type