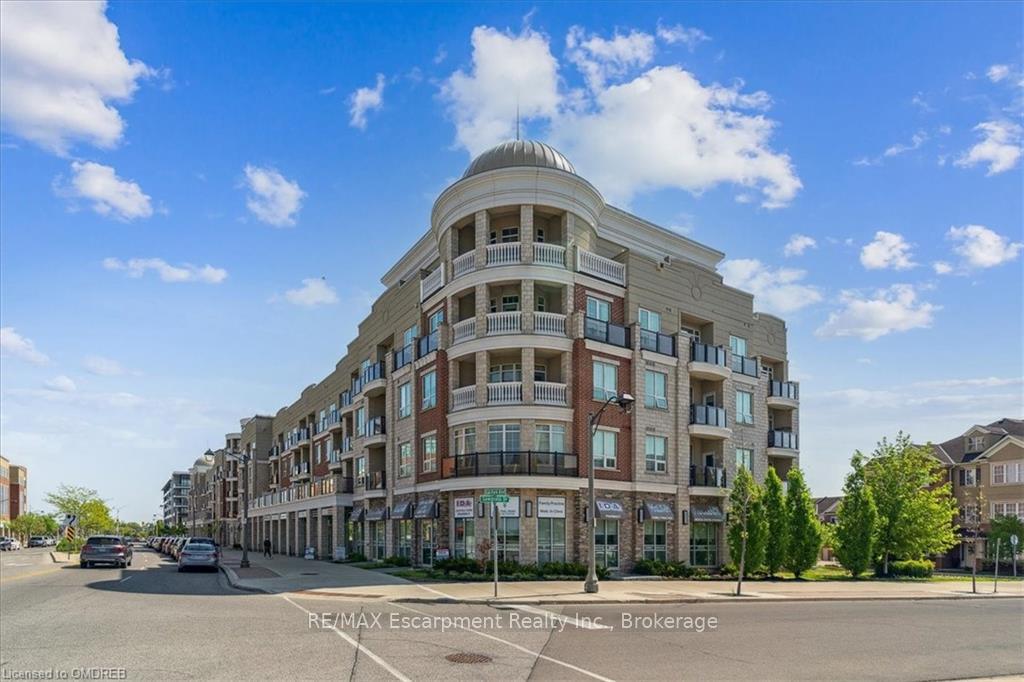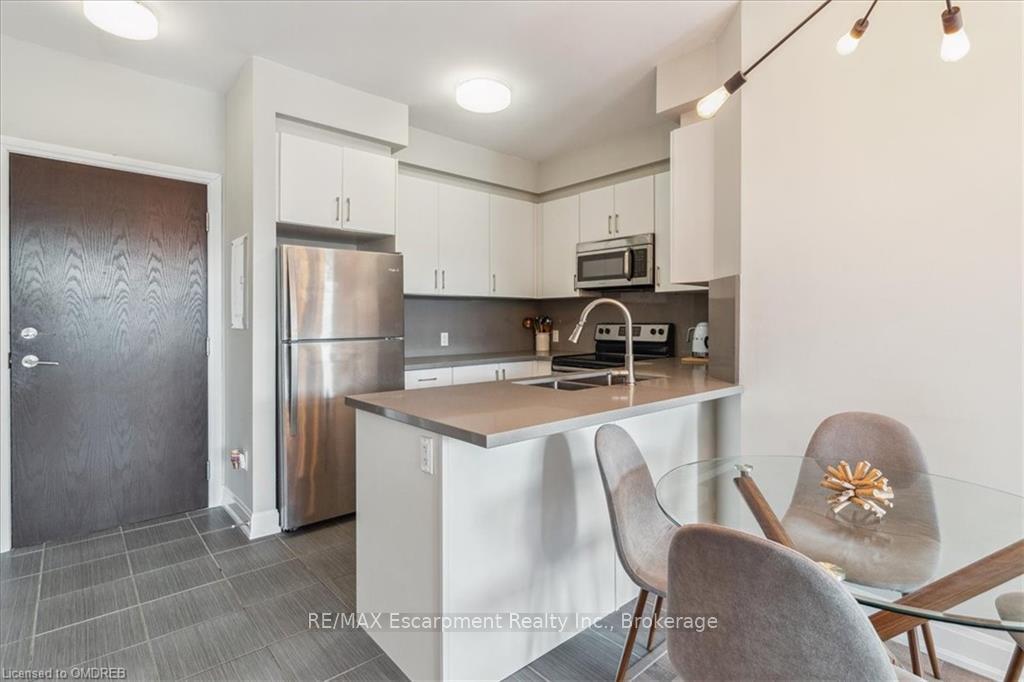
Menu
#302 - 216 OAK PARK BLVD Boulevard, Oakville, ON L6H 7S8



Login Required
Real estate boards require you to create an account to view sold listing.
to see all the details .
2 bed
2 bath
1parking
sqft *
Sold
List Price:
$669,000
Sold Price:
$627,000
Sold in Dec 2024
Ready to go see it?
Looking to sell your property?
Get A Free Home EvaluationListing History
Loading price history...
Description
Don't Miss Your Chance To Live At The Renaissance In Oakville's Uptown Core. This 3rd Floor 2 Bedroom, 2 Bathroom Unit boasts over 900sqft of living space with a 50 square foot balcony for quiet enjoyment. The kitchen Features Stainless Steel Appliances, storage to spare and is accented with crisp Caesarstone counters and backsplash. The primary suite runs the depth of the unit and easily hosts both a bedroom space and cozy living area and is complemented by a stunning ensuite with walk-in shower and Caesarstone vanity, a walk-in closet and a separate double closet with built-in storage. The second bedroom is a generous size And Includes a full closet and large window. The chic flooring choice adds to the neutral aesthetic throughout and the high ceilings and floor to ceiling windows in the main area all make this home a bright and welcoming space to come home to. Parking And A Locker included. Located Within Walking Distance Of Shops, Great Restaurants With Quick Highway Access To The North And South. Book A Showing Today! The Stunning Rooftop Terrace Complete With Sitting Areas And Bbq's Is Only One Of This Building Many Amenities. Enjoy A Party Room, Gym And Guest Suites For Visitors As Added Bonuses.
Extras
Details
| Area | Halton |
| Family Room | No |
| Heat Type | Heat Pump |
| A/C | Central Air |
| Garage | Underground |
| Neighbourhood | 1015 - RO River Oaks |
| Heating Source | Electric |
| Sewers | |
| Laundry Level | Ensuite |
| Pool Features | None |
| Exposure | South |
Rooms
| Room | Dimensions | Features |
|---|---|---|
| Bathroom (Main) | 0 X 0 m | |
| Bathroom (Main) | 0 X 0 m | |
| Bedroom (Main) | 2.74 X 3.84 m | |
| Primary Bedroom (Main) | 5.61 X 2.97 m | |
| Kitchen (Main) | 2.9 X 2.74 m | |
| Living Room (Main) | 3.12 X 5.89 m |
Broker: RE/MAX Escarpment Realty Inc., BrokerageMLS®#: W10404028
Population
Gender
male
female
45%
55%
Family Status
Marital Status
Age Distibution
Dominant Language
Immigration Status
Socio-Economic
Employment
Highest Level of Education
Households
Structural Details
Total # of Occupied Private Dwellings930
Dominant Year BuiltNaN
Ownership
Owned
Rented
48%
52%
Age of Home (Years)
Structural Type