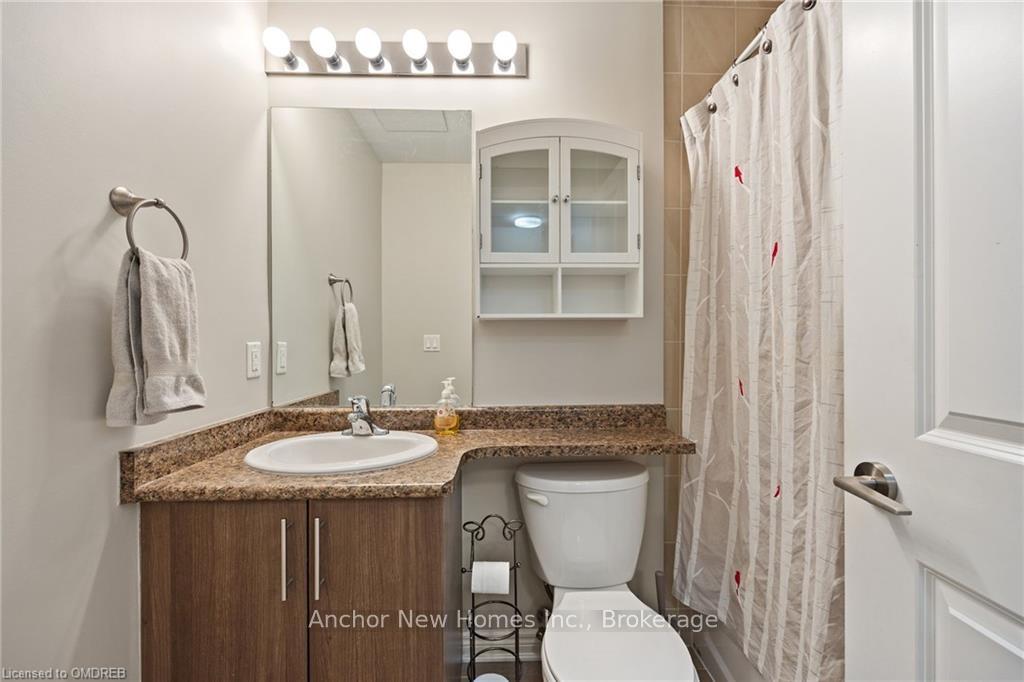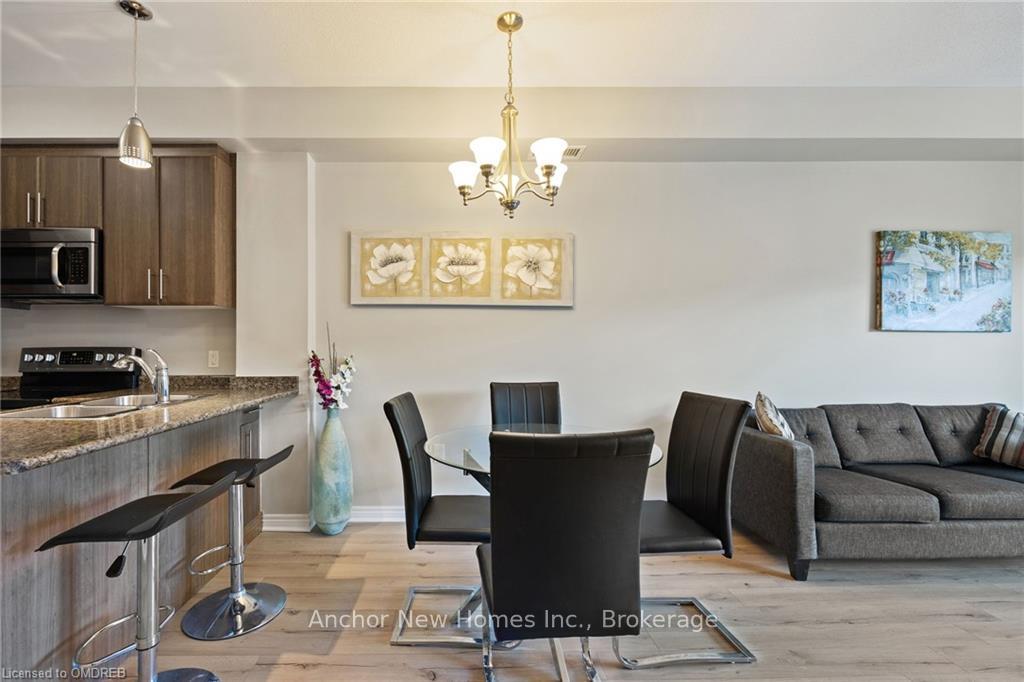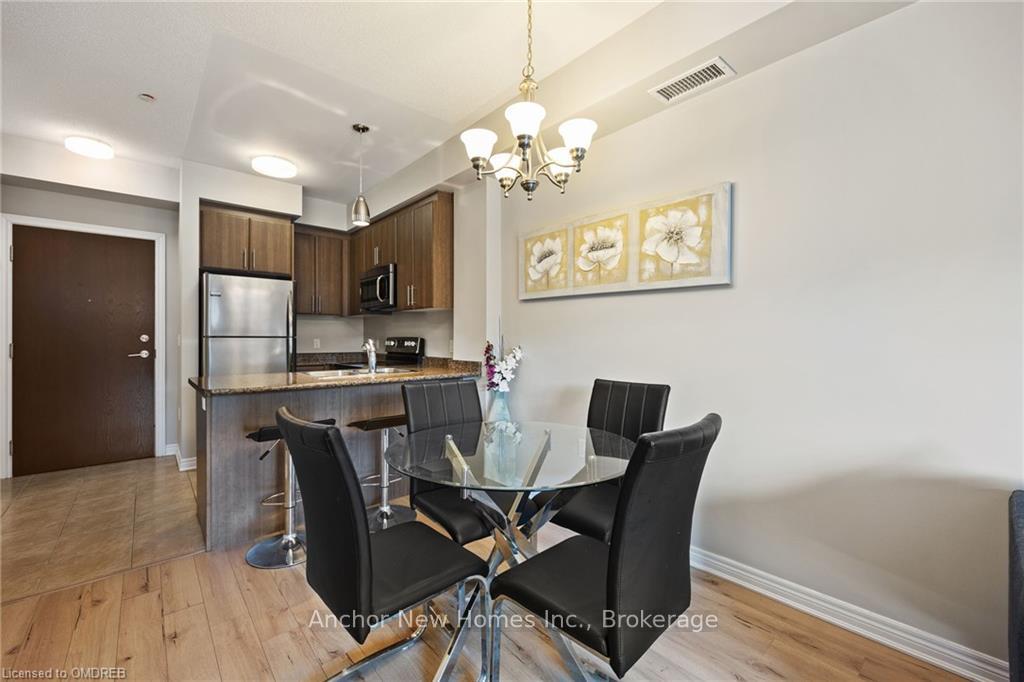
Menu



Login Required
Real estate boards require you to create an account to view sold listing.
to see all the details .
1 bed
1 bath
1parking
sqft *
Sold
List Price:
$539,900
Sold Price:
$528,500
Sold in Apr 2024
Ready to go see it?
Looking to sell your property?
Get A Free Home EvaluationListing History
Loading price history...
Description
Beautiful 1 bed + Den & 1 Bath condo in Oakville, built by Ballantry, offers approximately 655 square feet of living space and a range of attractive features: Open Concept Layout: The kitchen, living, and dining areas are designed in an open concept, providing a spacious and inviting environment for entertaining and spending time with family. Modern Kitchen: The kitchen comes equipped with stainless steel appliances, which not only add a touch of elegance but also offer durability and functionality. Primary Bedroom: The primary bedroom is particularly impressive, open the sliding doors to expand your space and access your den or additional seating area. Large windows in this unit flood the office, bedroom and living space with natural light. Ample Storage & No Carpet: The unit offers plenty of storage space, including in-suite laundry & a separate storage locker. Parking: one underground parking space included & plenty of visitor parking available. Building Amenities: Fitness Room, party room, & rooftop garden area. Near bike trails, as well as walking distance to both Catholic and Public elementary schools. Proximity to Shopping: Walk to Superstore, Walmart, LCBO, Beer Store, restaurants, and more in the Uptown Core, making daily errands a breeze. Transportation Access: It's also well-connected to transportation, with proximity to the Oakville Go Station and easy access to major highways like 407, 403, and QEW. Close to New Oakville Hospital: The condo is close to the New Oakville Hospital, which can be crucial in case of medical emergencies. This condo offers a unique opportunity for comfortable and convenient living in Oakville, with its spacious layout, abundance of natural light, and desirable amenities. It's an excellent option for those looking for a hassle-free lifestyle in a prime location.
Extras
Details
| Area | Halton |
| Family Room | No |
| Heat Type | Forced Air |
| A/C | Central Air |
| Garage | Underground |
| Neighbourhood | 1015 - RO River Oaks |
| Sewers | |
| Laundry Level | Ensuite |
| Pool Features | None |
| Exposure | South |
Rooms
| Room | Dimensions | Features |
|---|---|---|
| Bathroom (Main) | 0 X 0 m | |
| Bedroom (Main) | 2.77 X 3.56 m | |
| Den (Main) | 2.77 X 2.54 m | |
| Other (Main) | 6.76 X 2.82 m | |
| Kitchen (Main) | 2.49 X 2.82 m |
Broker: Anchor New Homes Inc.MLS®#: W10449107
Population
Gender
male
female
45%
55%
Family Status
Marital Status
Age Distibution
Dominant Language
Immigration Status
Socio-Economic
Employment
Highest Level of Education
Households
Structural Details
Total # of Occupied Private Dwellings930
Dominant Year BuiltNaN
Ownership
Owned
Rented
48%
52%
Age of Home (Years)
Structural Type