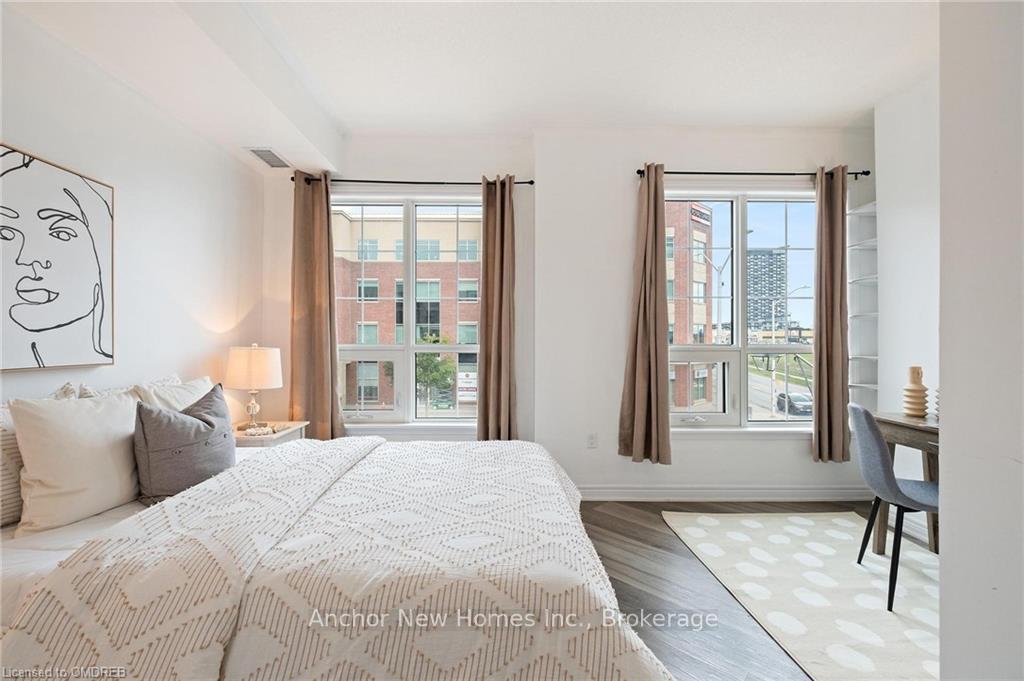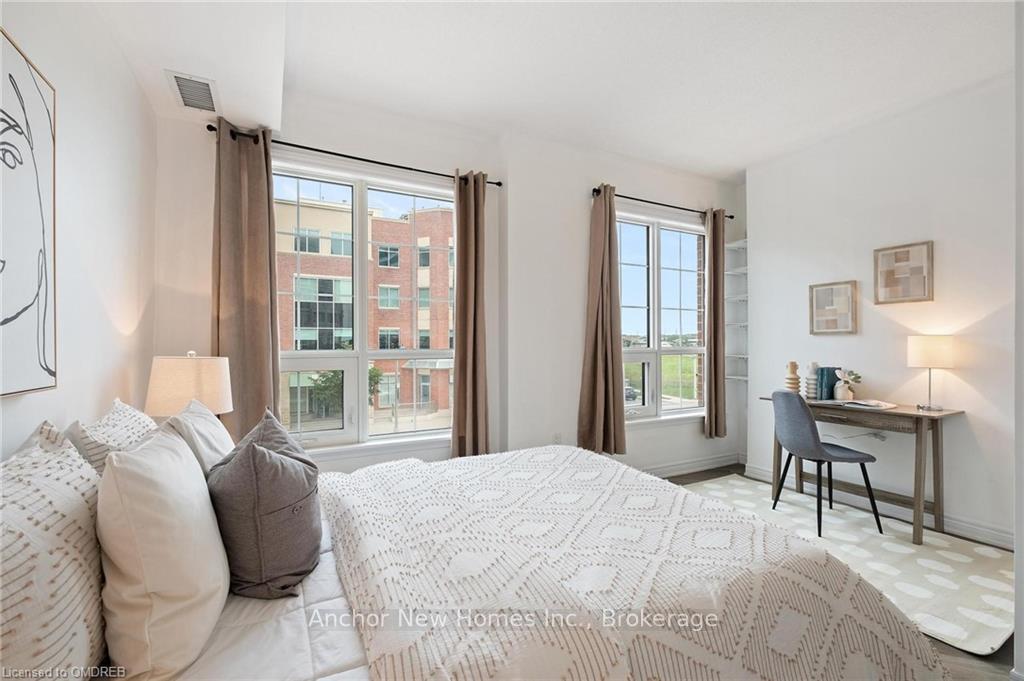
Menu



Login Required
Real estate boards require you to create an account to view sold listing.
to see all the details .
2 bed
1 bath
2parking
sqft *
Sold
List Price:
$599,900
Sold Price:
$715,000
Sold in Apr 2024
Ready to go see it?
Looking to sell your property?
Get A Free Home EvaluationListing History
Loading price history...
Description
This 2 bed & 2 Bath corner unit condo in Oakville, built by Ballantry, offers approximately 1283 square feet of
living space and a range of attractive features: Open Concept Layout: The kitchen, living, and dining areas are
designed in an open concept, providing a spacious and inviting environment for entertaining and spending
time with family. Modern Kitchen: The kitchen comes equipped with stainless steel appliances, which not only
add a touch of elegance but also offer durability and functionality. Massive Primary Bedroom: The primary
bedroom is particularly impressive, featuring an ensuite bathroom, walk-in closet, additional space for setting
up an office/seating area, and a separate storage unit (Included in purchase!). Large windows in this corner
unit flood the space with natural light. The second bedroom is also generously sized and has space for a desk
too! Ample Storage & No Carpet: The unit offers plenty of storage space, including in-suite laundry & a
separate double size storage locker! Parking: Two underground parking spaces are included & plenty of visitor parking
available. Building Amenities: Fitness Room, party room, & rooftop garden area. Near bike trails, as well as
walking distance to both Catholic and Public elementary schools. Proximity to Shopping: Walk to Superstore,
Walmart, LCBO, Beer Store, restaurants, and more in the Uptown Core, making daily errands a breeze.
Transportation Access: It's also well-connected to transportation, with proximity to the Oakville Go Station
and easy access to major highways like 407, 403, and QEW. Close to Hospital: The condo is close
to OTMH Hospital, which can be crucial in case of medical emergencies. This condo offers a unique
opportunity for comfortable and convenient living in Oakville, with its spacious layout, abundance of natural
light, and desirable amenities. It's an excellent option for those looking for a hassle-free lifestyle in a prime
location. Accepting Offers 4/15
Extras
Details
| Area | Halton |
| Family Room | No |
| Heat Type | Forced Air |
| A/C | Central Air |
| Garage | Underground |
| Neighbourhood | 1015 - RO River Oaks |
| Sewers | |
| Laundry Level | Ensuite |
| Pool Features | None |
| Exposure | South |
Rooms
| Room | Dimensions | Features |
|---|---|---|
| Bathroom (Main) | 0 X 0 m | |
| Other (Main) | 0 X 0 m | |
| Bedroom (Main) | 4.32 X 3.53 m | |
| Primary Bedroom (Main) | 7.67 X 4.8 m | |
| Living Room (Main) | 7.16 X 3.94 m | |
| Kitchen (Main) | 2.69 X 2.64 m |
Broker: Anchor New Homes Inc.MLS®#: W10449629
Population
Gender
male
female
45%
55%
Family Status
Marital Status
Age Distibution
Dominant Language
Immigration Status
Socio-Economic
Employment
Highest Level of Education
Households
Structural Details
Total # of Occupied Private Dwellings930
Dominant Year BuiltNaN
Ownership
Owned
Rented
48%
52%
Age of Home (Years)
Structural Type