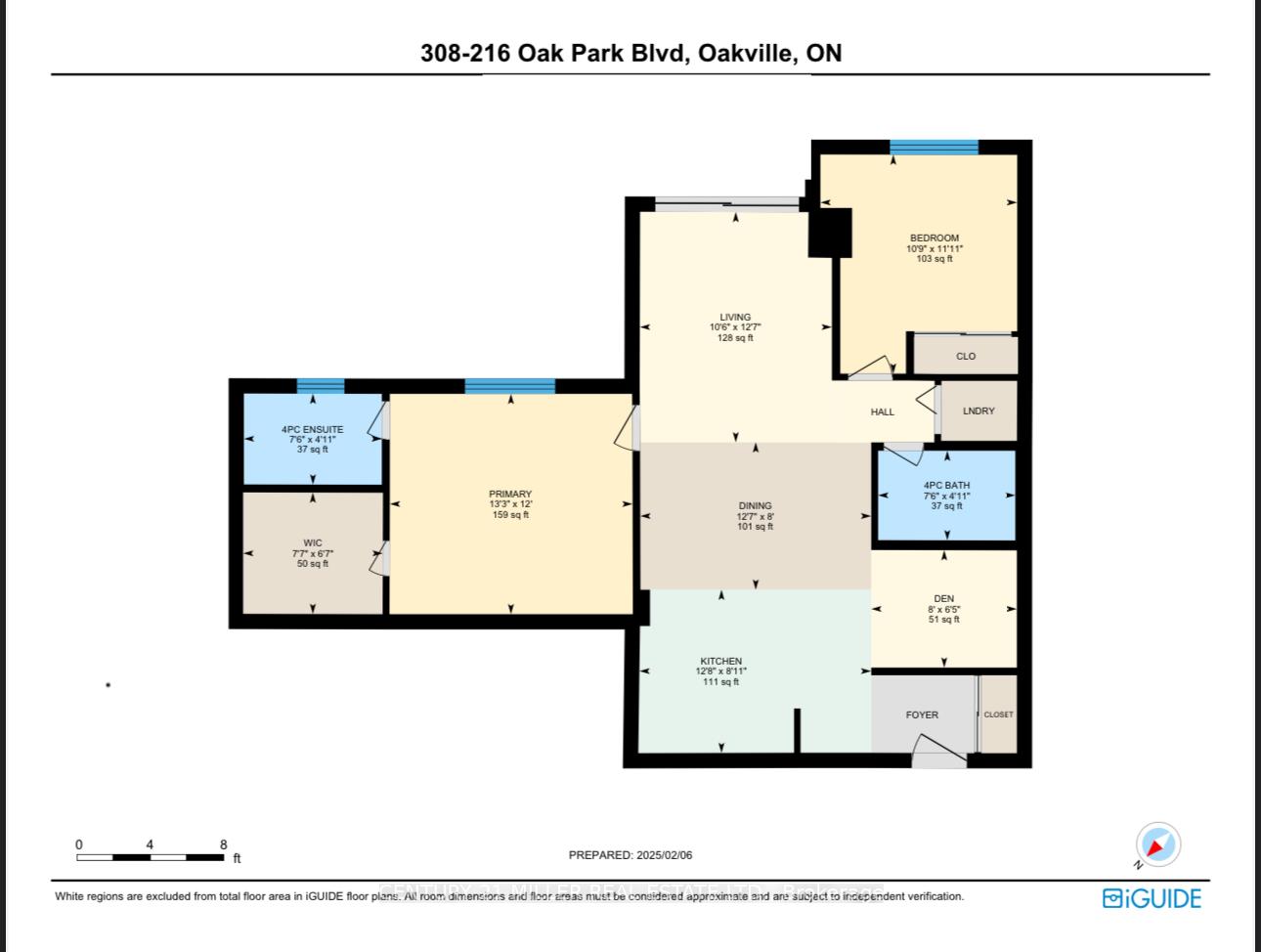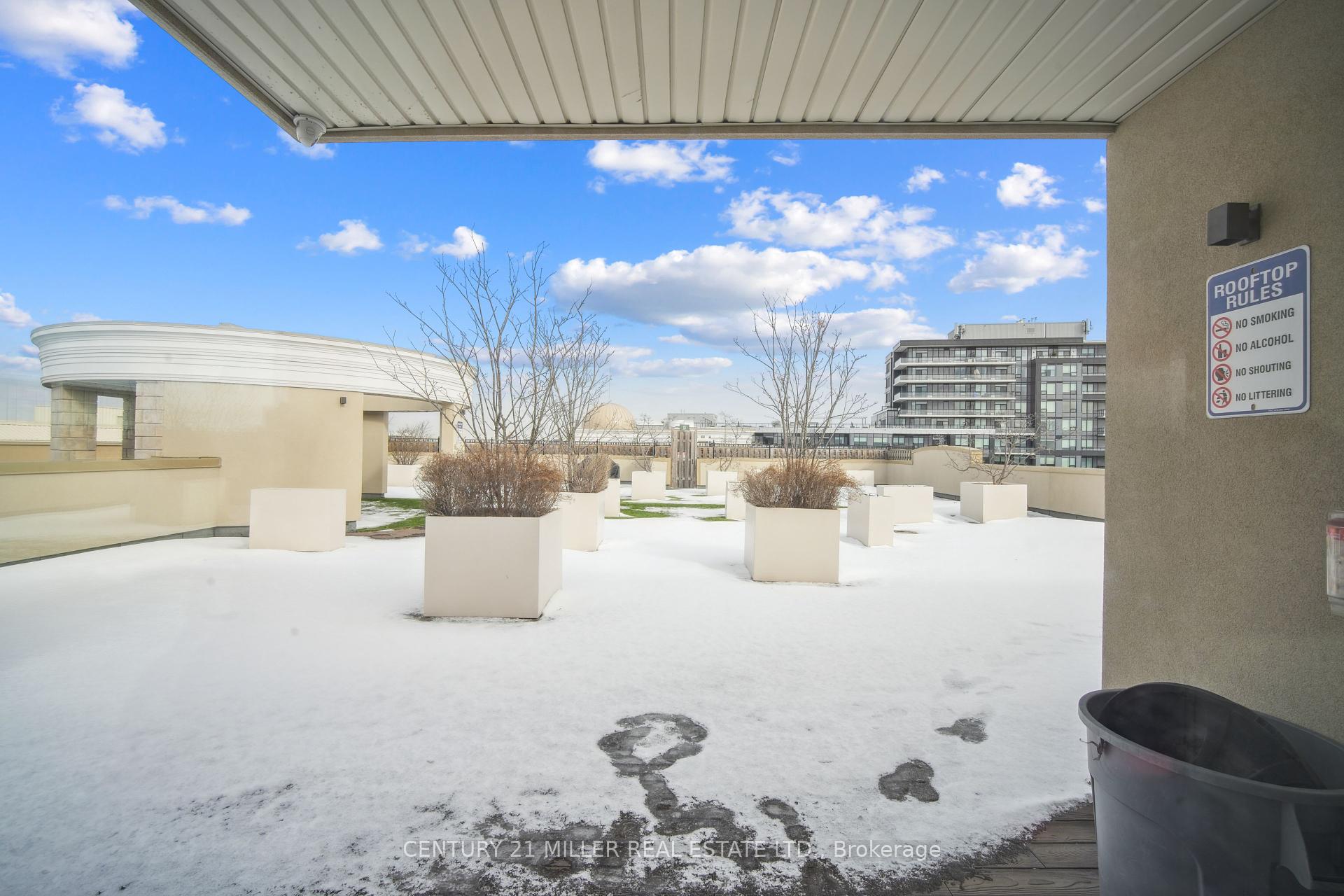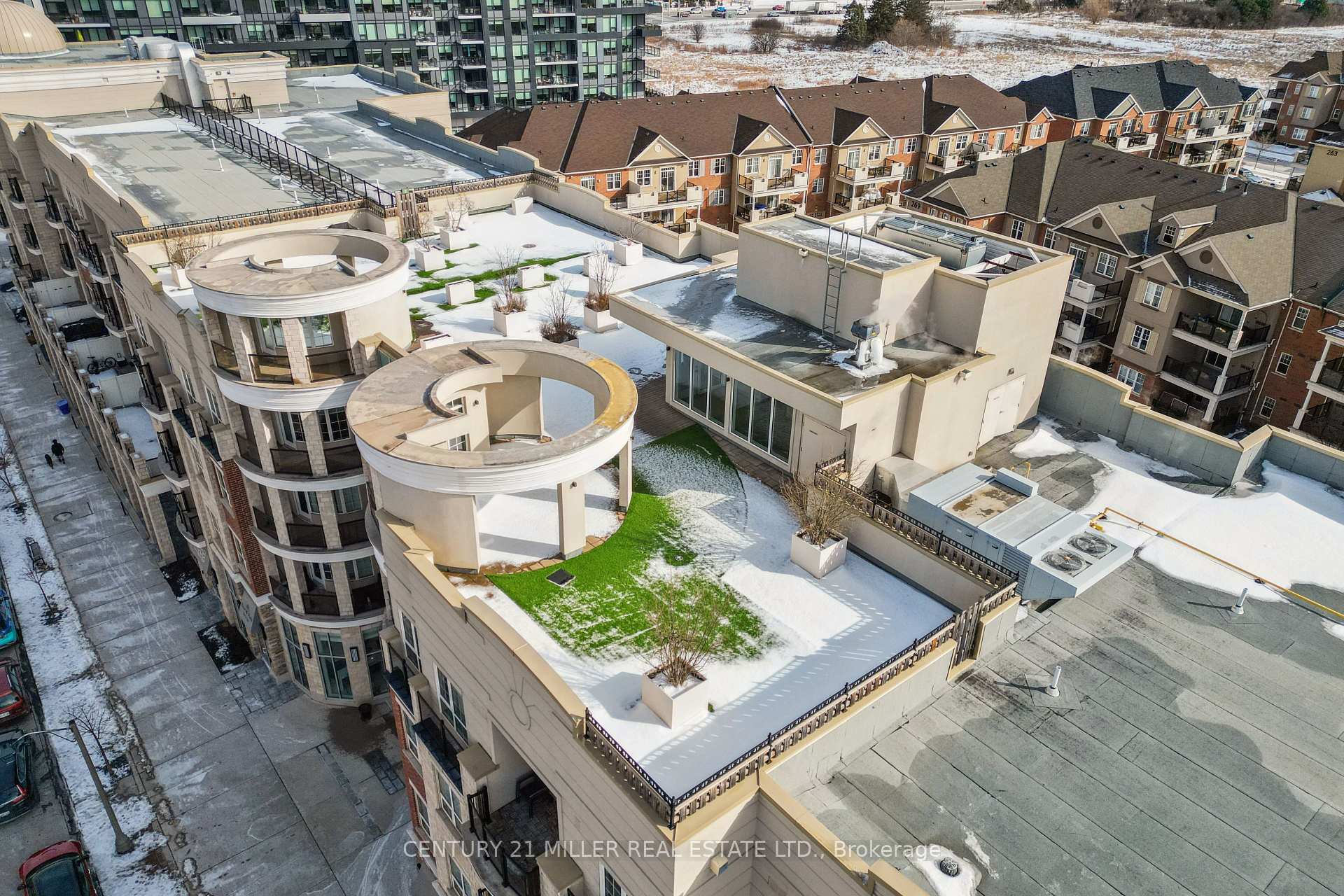
Menu
#308 - 216 Oak Park Boulevard, Oakville, ON L6H 0H4



Login Required
Real estate boards require you to create an account to view sold listing.
to see all the details .
3 bed
2 bath
1parking
sqft *
Sold
List Price:
$699,900
Sold Price:
$680,000
Sold in Feb 2025
Ready to go see it?
Looking to sell your property?
Get A Free Home EvaluationListing History
Loading price history...
Description
Welcome to The Renaissance in Oak Park, a stylish mid-rise condo offering modern living in a prime Oakville location. This beautifully designed 2-bedroom + den unit features an open-concept layout, 9 ceilings, and oversized windows with California shutters, filling the space with natural light. Enjoy a carpet-free interior and a well-appointed kitchen with stainless steel appliances, overlooking a bright living/dining area with sliding door access to your private balcony. The spacious primary bedroom includes a 4-piece ensuite, while a second bedroom and an additional 4-piece bath provide ample comfort. The den offers flexibility for a home office or extra living space. Additional conveniences include in-suite laundry, 1 underground parking space, and 2 lockers for extra storage. Perfectly located within walking distance to shopping, grocery stores, restaurants, schools, and parks, this condo is also just minutes from the Oakville GO Station, Trafalgar Road Bus Hub, and major highways (QEW & 407)ideal for commuters!
Extras
Details
| Area | Halton |
| Family Room | No |
| Heat Type | Heat Pump |
| A/C | Central Air |
| Garage | Underground |
| Neighbourhood | 1015 - RO River Oaks |
| Heating | Yes |
| Heating Source | Electric |
| Sewers | |
| Laundry Level | Ensuite |
| Pool Features | |
| Exposure | West |
Rooms
| Room | Dimensions | Features |
|---|---|---|
| Den (Main) | 1.95 X 2.44 m | |
| Bedroom (Main) | 2.78 X 2.74 m |
|
| Primary Bedroom (Main) | 3.66 X 4.05 m |
|
| Kitchen (Main) | 2.68 X 2.47 m |
|
| Dining Room (Main) | 6.13 X 3.23 m |
|
| Living Room (Main) | 6.13 X 3.23 m |
|
Broker: CENTURY 21 MILLER REAL ESTATE LTD.MLS®#: W11961590
Population
Gender
male
female
45%
55%
Family Status
Marital Status
Age Distibution
Dominant Language
Immigration Status
Socio-Economic
Employment
Highest Level of Education
Households
Structural Details
Total # of Occupied Private Dwellings930
Dominant Year BuiltNaN
Ownership
Owned
Rented
48%
52%
Age of Home (Years)
Structural Type