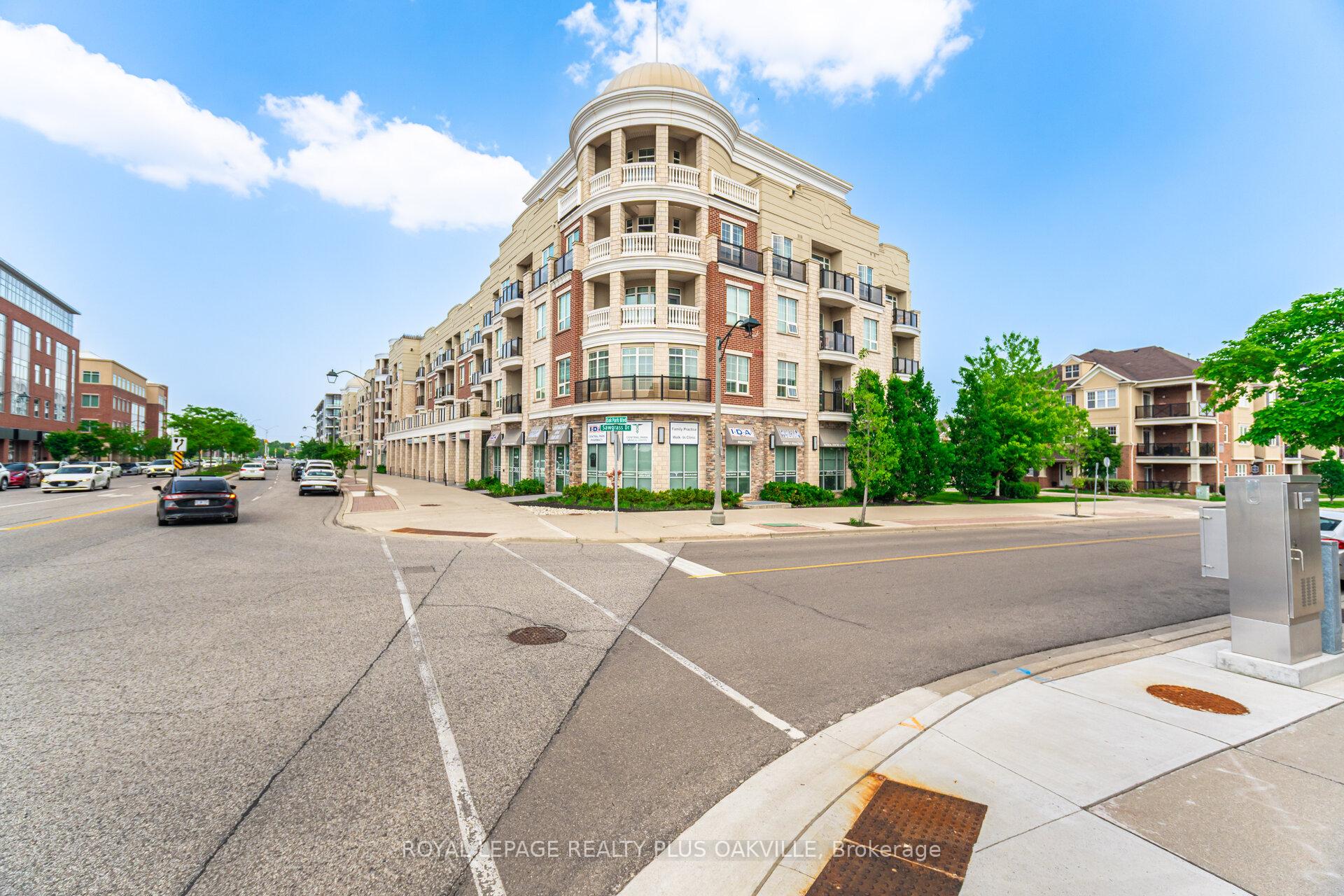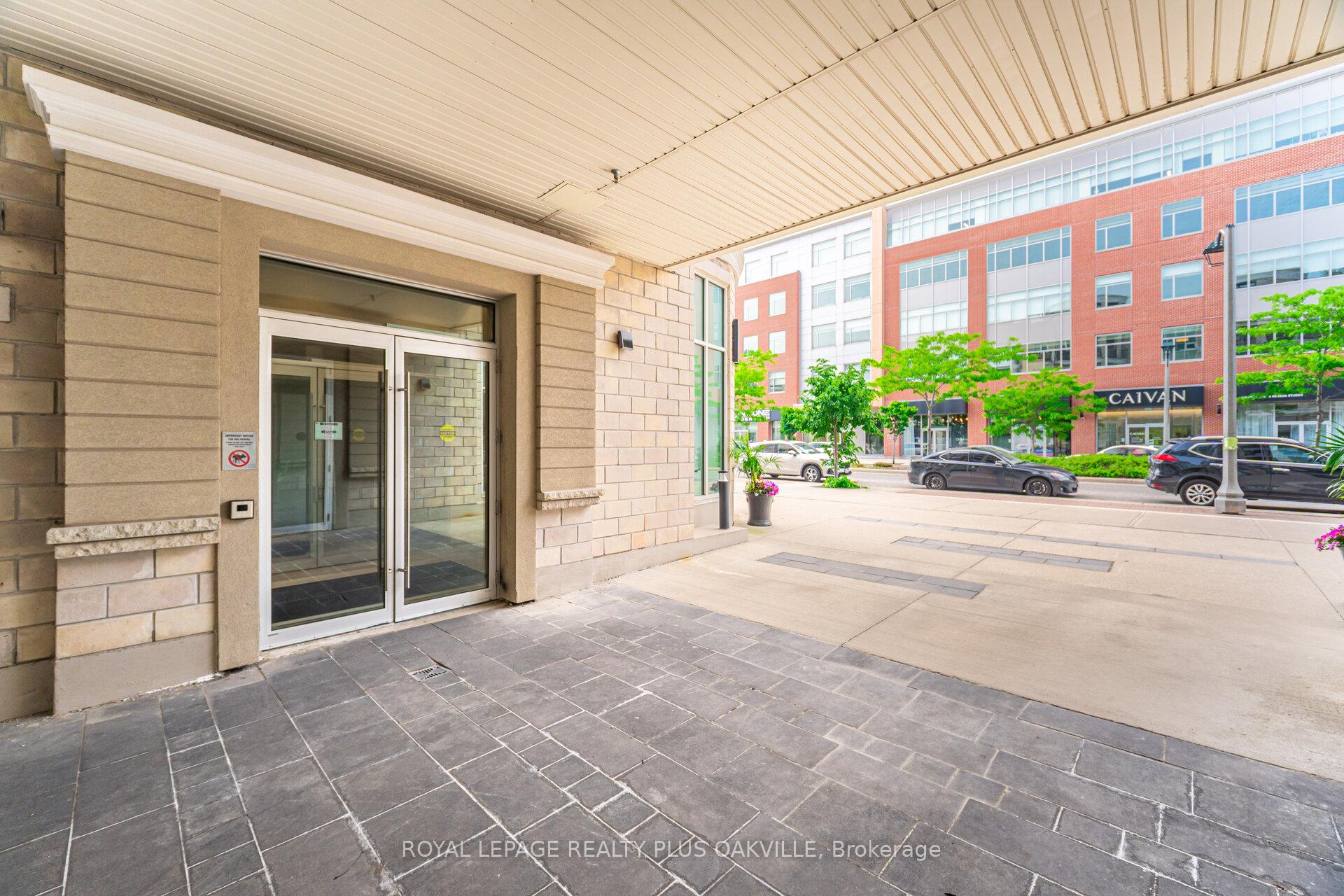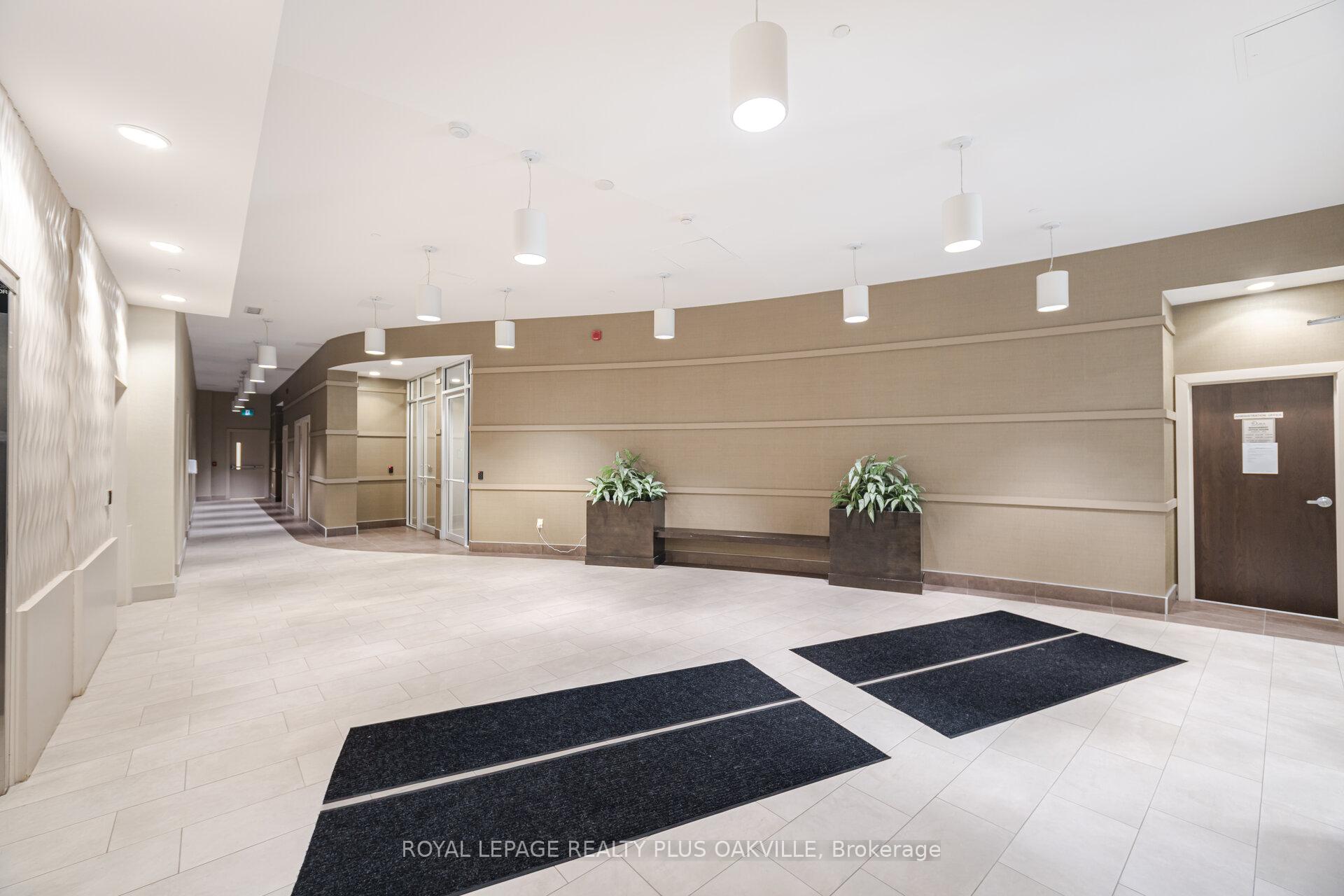
Menu
216 Oak Park Boulevard 325, Oakville, ON L6H 7S8



Login Required
Real estate boards require you to create an account to view sold listing.
to see all the details .
2 bed
2 bath
1parking
sqft *
Sold
List Price:
$789,800
Sold Price:
$740,000
Sold in Aug 2025
Ready to go see it?
Looking to sell your property?
Get A Free Home EvaluationListing History
Loading price history...
Description
Absolutely stunning 1200 square foot corner 2 bedroom, 2 full bath corner unit! Quality built 'Ballantry' with thousands in upgraded finishes and material! Top of the line Fisher & Paykal stainless steel appliances in kitchen, quartz counters and upgraded faucet! Breakfast bar overlooks the large living/dining room areas. Beautiful strip hardwood flooring throughout! 2 balconies! Large principal rooms! Primary bedroom with sitting area and walkout to large balcony, large walk in closet and 3 piece ensuite! 2nd bedroom large enough for additional den area! 9 foot ceilings. Hunter Douglas blinds with remote. California Shutters. Quiet, well managed building. Feels more like a home than a condo. Walk to shops; Walmart, LCBO, the Keg, Homesense and more! Quick access to highways 403, 407 & QEW! Short drive to Oakville GO station! So much to offer with this lovely tastefully decorated home!!Immaculate condition!
Extras
Details
| Area | Halton |
| Family Room | No |
| Heat Type | Forced Air |
| A/C | Central Air |
| Garage | Underground |
| Neighbourhood | 1015 - RO River Oaks |
| Heating Source | Gas |
| Sewers | |
| Laundry Level | Ensuite |
| Pool Features | |
| Exposure | South |
Rooms
| Room | Dimensions | Features |
|---|---|---|
| Other (Flat) | 8.58 X 5.17 m |
|
| Other (Flat) | 14.83 X 4.67 m |
|
| Bedroom 2 (Flat) | 4.67 X 3.51 m |
|
| Primary Bedroom (Flat) | 5.49 X 4.8 m |
|
| Kitchen (Flat) | 3.94 X 2.62 m |
|
| Dining Room (Flat) | 7.19 X 3.94 m |
|
| Living Room (Flat) | 7.19 X 3.94 m |
|
Broker: ROYAL LEPAGE REALTY PLUS OAKVILLEMLS®#: W12207115
Population
Gender
male
female
45%
55%
Family Status
Marital Status
Age Distibution
Dominant Language
Immigration Status
Socio-Economic
Employment
Highest Level of Education
Households
Structural Details
Total # of Occupied Private Dwellings930
Dominant Year BuiltNaN
Ownership
Owned
Rented
48%
52%
Age of Home (Years)
Structural Type