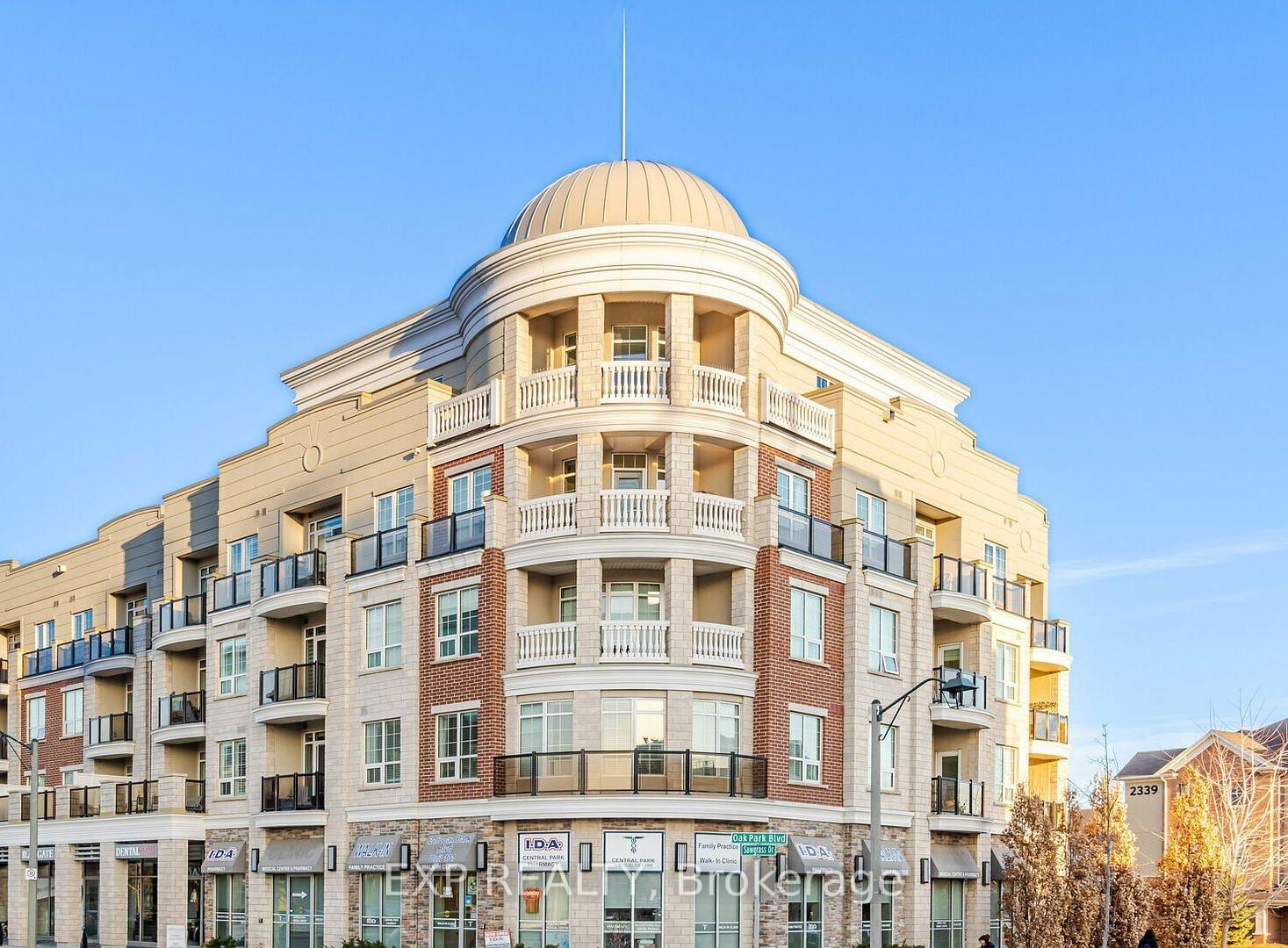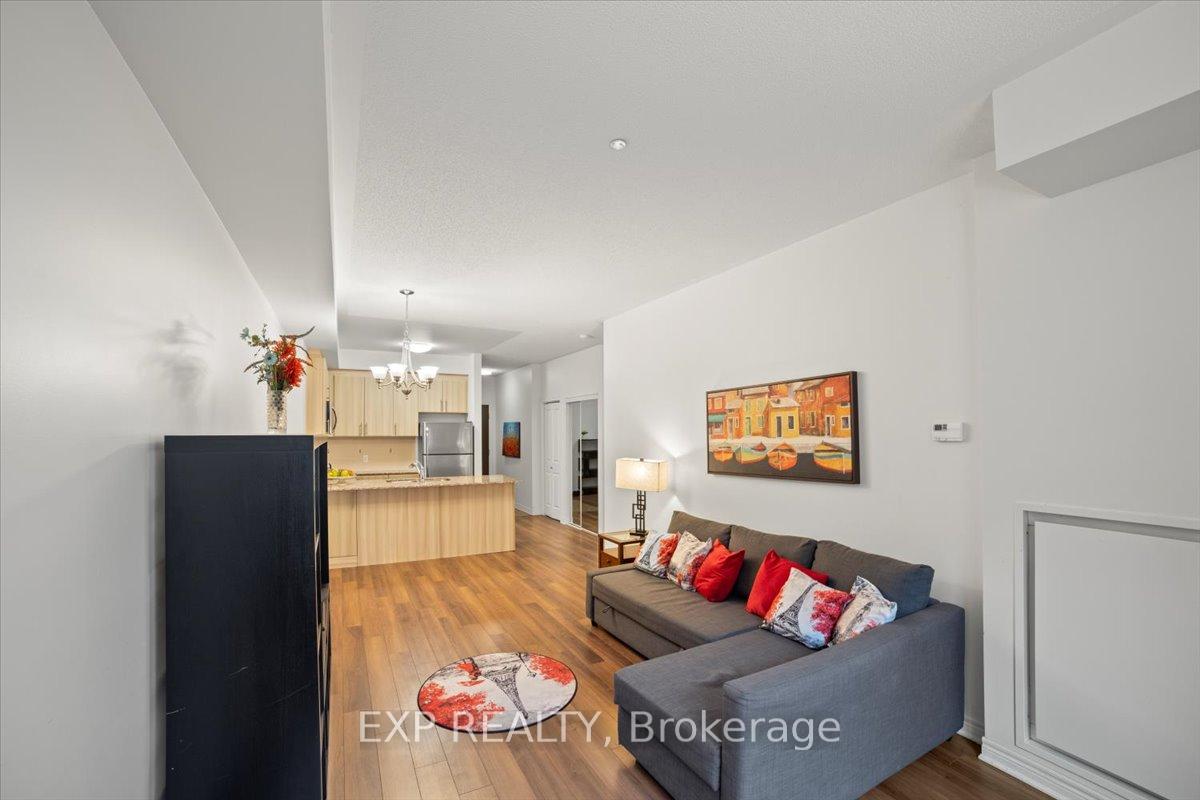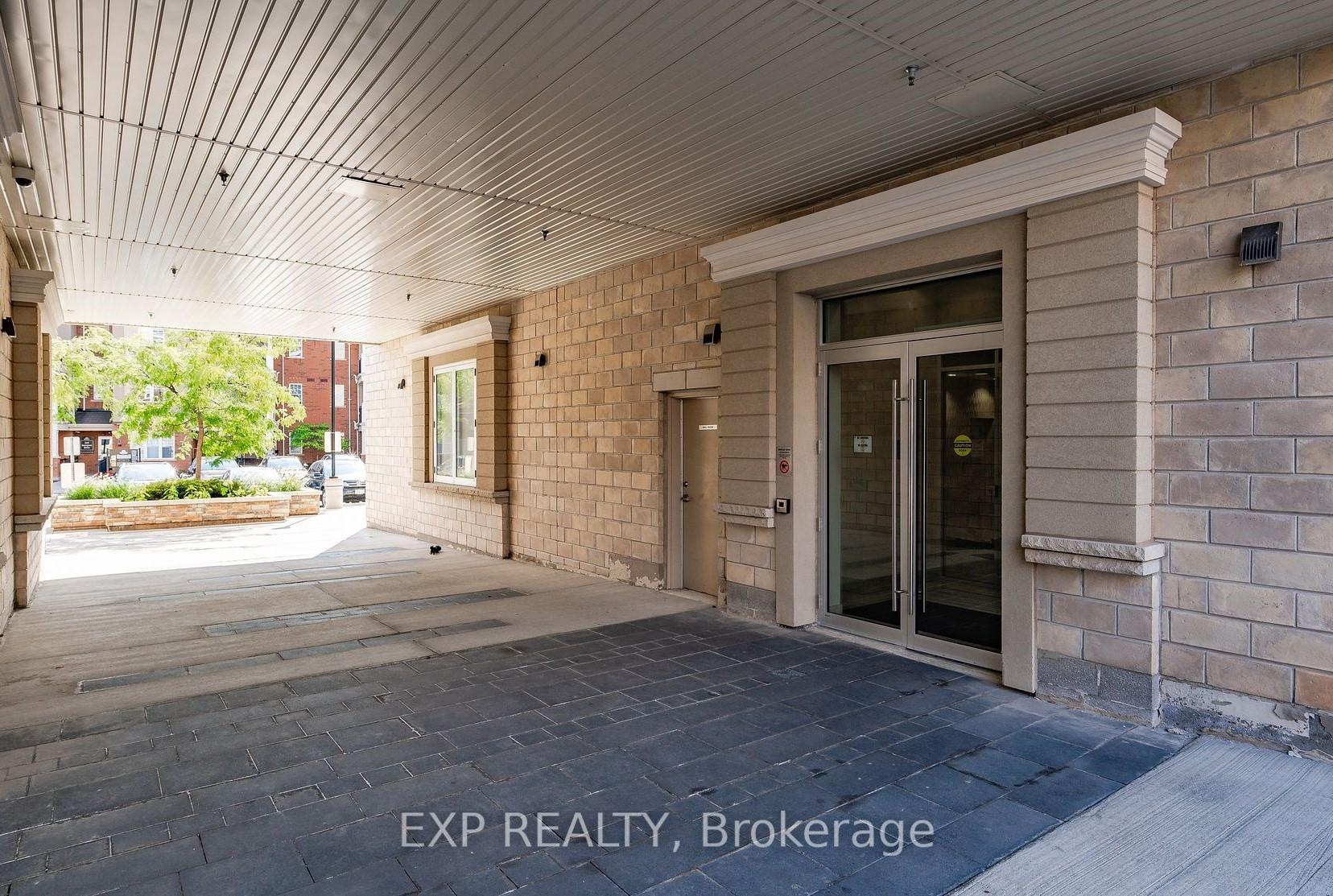
Menu
216 Oak Park Boulevard 226, Oakville, ON L6H 7S8



Login Required
Real estate boards require you to create an account to view sold listing.
to see all the details .
3 bed
2 bath
1parking
sqft *
Sold
List Price:
$649,990
Sold Price:
$625,000
Sold in Jul 2025
Ready to go see it?
Looking to sell your property?
Get A Free Home EvaluationListing History
Loading price history...
Description
Welcome to Oak Park! This bright and spacious 2-bedroom + den condo features 9-ft ceilings, oversized windows, and an open-concept layout perfect for modern living. The kitchen offers stainless steel appliances, granite countertops, a breakfast bar for four, and ample cabinetry. The den provides a great space for a home office or reading nook. Generously sized, the primary bedroom offers plenty of space for your furnishings and includes a walk-in closet to neatly store all your belongings. A second full bathroom, in-suite laundry, and generous room sizes complete the interior. Recent upgrades pendant lighting, fresh paint and zebra blinds. Enjoy exceptional amenities: a rooftop terrace with beautiful views, gym, party room, and guest suite. Includes 1 owned parking space (P41) and locker (03). Conveniently located near shopping, restaurants, Sheridan College, parks, Oakville GO Station, and quick access to QEW & 407. A true blend of comfort, style, and convenience in Uptown Oakville.
Extras
Details
| Area | Halton |
| Family Room | No |
| Heat Type | Forced Air |
| A/C | Central Air |
| Garage | Underground |
| UFFI | No |
| Neighbourhood | 1015 - RO River Oaks |
| Heating Source | Gas |
| Sewers | |
| Elevator | Yes |
| Laundry Level | Ensuite |
| Pool Features | |
| Exposure | North |
Rooms
| Room | Dimensions | Features |
|---|---|---|
| null (null) | 0 X 0 m | |
| Bedroom 2 (Main) | 4.11 X 2.67 m |
|
| Primary Bedroom (Main) | 4.92 X 3.05 m |
|
| Den (Main) | 2.51 X 2.44 m |
|
| Dining Room (Main) | 2.49 X 3.31 m |
|
| Living Room (Main) | 4.29 X 3.2 m |
|
| Kitchen (Main) | 2.69 X 2.49 m |
|
Broker: EXP REALTYMLS®#: W12231432
Population
Gender
male
female
45%
55%
Family Status
Marital Status
Age Distibution
Dominant Language
Immigration Status
Socio-Economic
Employment
Highest Level of Education
Households
Structural Details
Total # of Occupied Private Dwellings930
Dominant Year BuiltNaN
Ownership
Owned
Rented
48%
52%
Age of Home (Years)
Structural Type