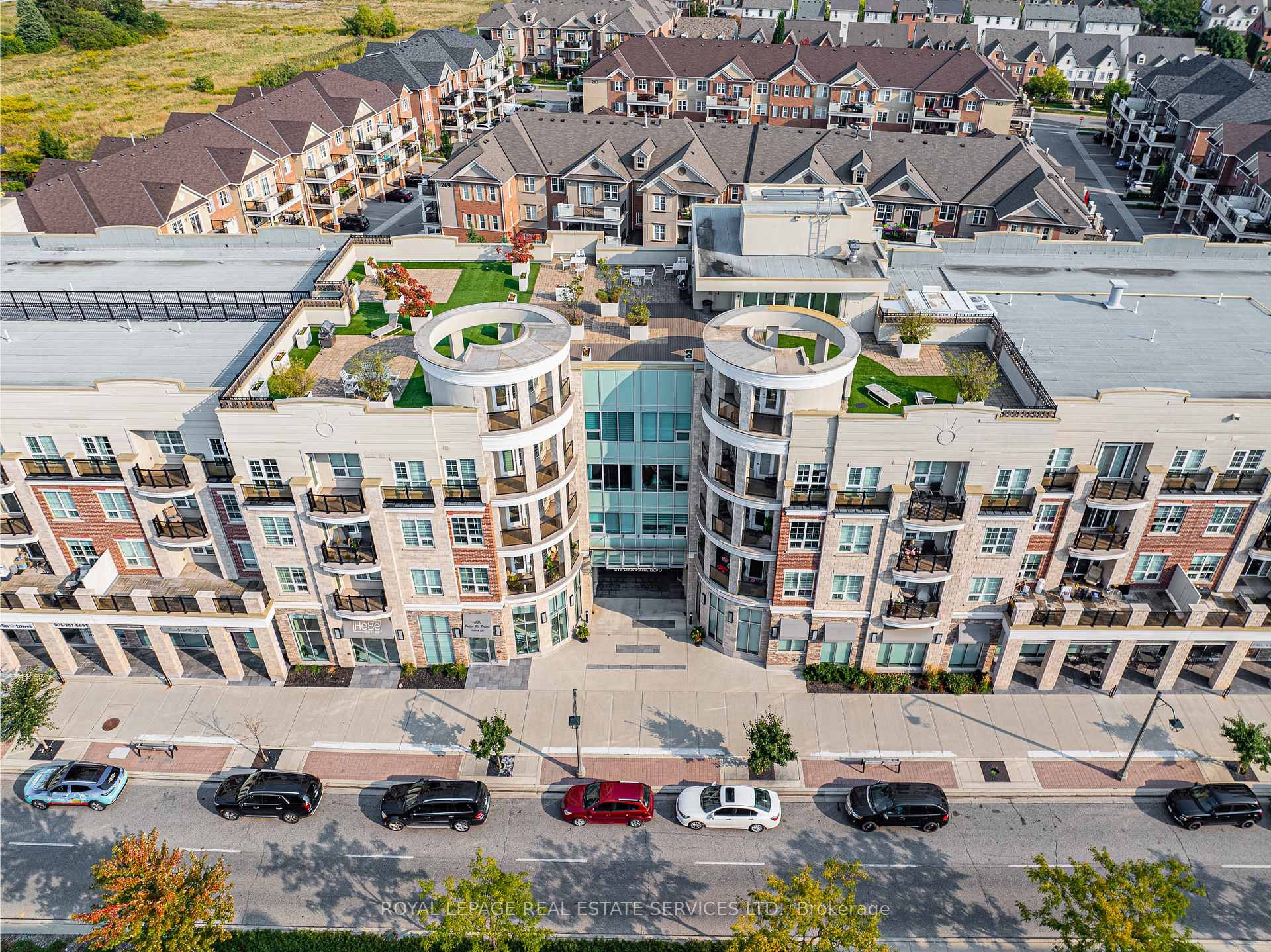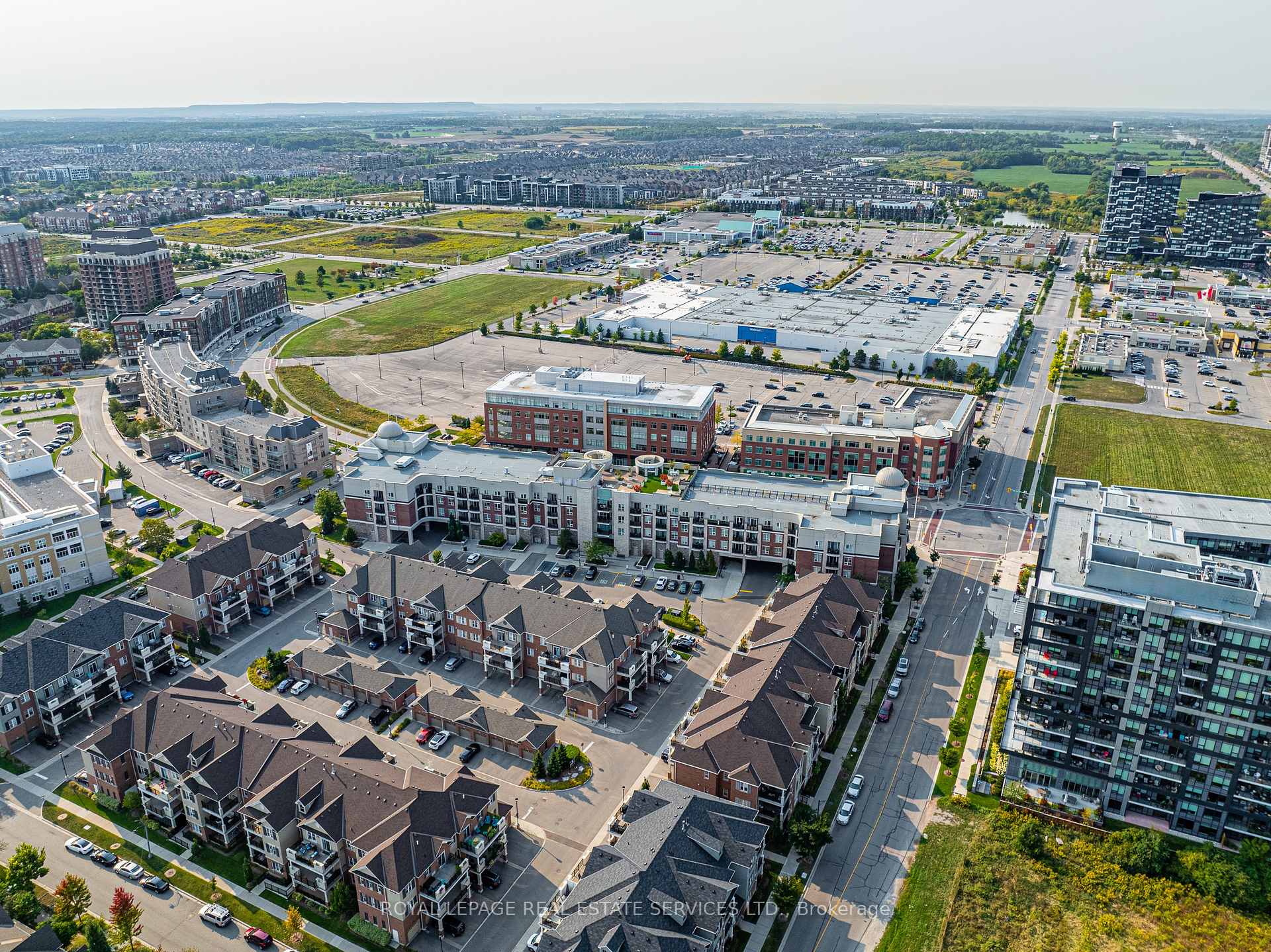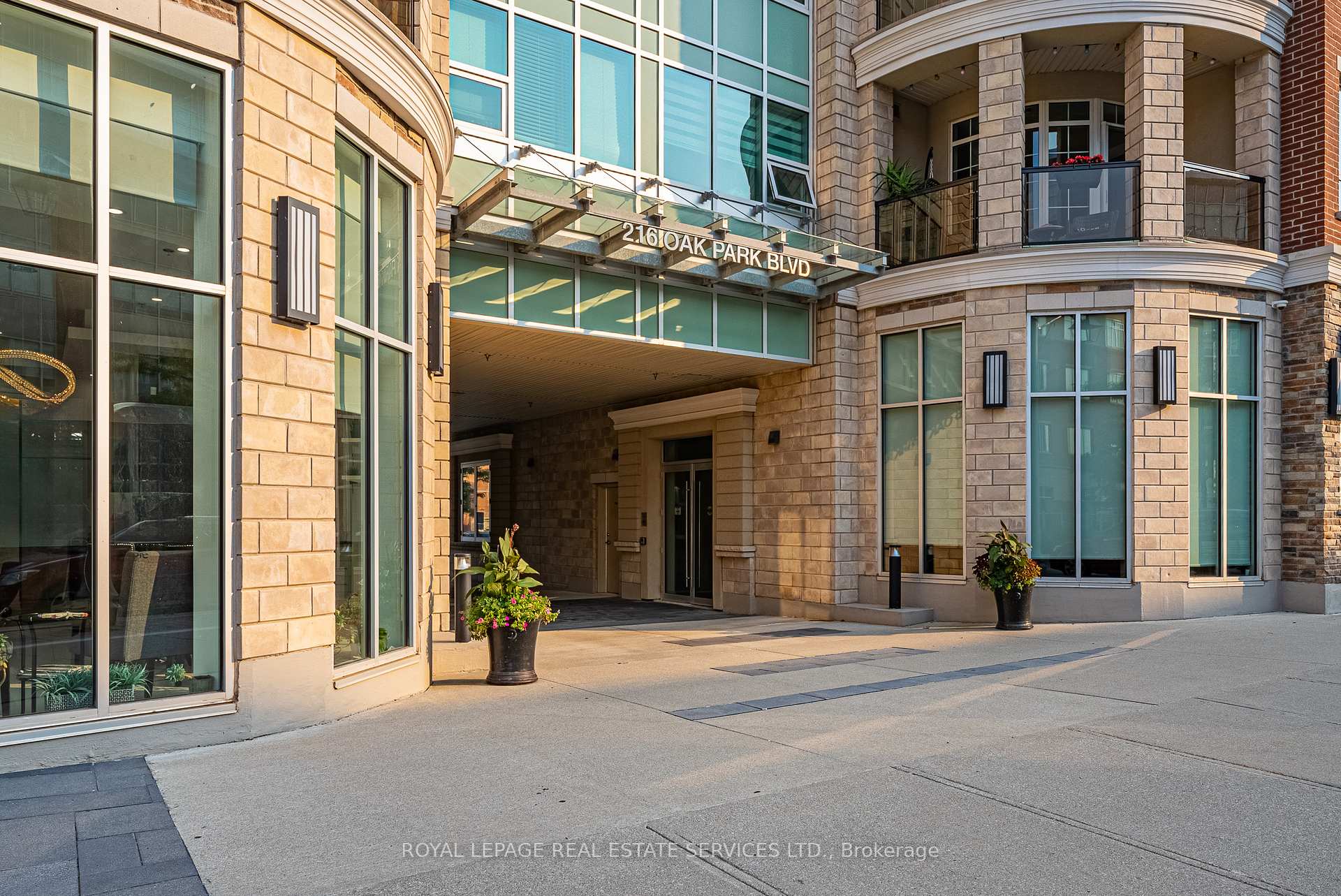
Menu
#228 - 216 Oak Park Boulevard, Oakville, ON L6H 7S8



Login Required
Real estate boards require you to create an account to view sold listing.
to see all the details .
2 bed
2 bath
2parking
sqft *
Sold
List Price:
$750,000
Sold Price:
$710,000
Sold in Oct 2024
Ready to go see it?
Looking to sell your property?
Get A Free Home EvaluationListing History
Loading price history...
Description
This stunning property offers TWO owned parking spots and TWO large side by side lockers, providing convenience and ample additional storage space. Head up to the unit which is perfectly located in a nice and quiet area on the 2nd floor. Step inside the unit to the open layout that extends from the front door to the perfect size balcony, offering a seamless transition between indoor and outdoor living. Enjoy two generous size bedrooms, both inclusive of large walk-in closets, and two full bathrooms! The kitchen offers tons of counter space, a sit-up bar for casual dining, plus an additional pantry. The dining area and living room completes the space, the perfect central area for relaxing and entertaining! Neutral tones create a calming and sophisticated atmosphere, while California shutters and custom blinds throughout the entire unit offer privacy and style. Enjoy all the functionality of this suite with custom built-ins installed throughout the kitchen, the front hall closet, as well as the pantry and bedrooms! Ensuite laundry for added convenience! The incredible rooftop terrace is the perfect spot to unwind and take in breathtaking views of Oakville. It's time to call this exceptional condo your new home!
Extras
Details
| Area | Halton |
| Family Room | Yes |
| Heat Type | Forced Air |
| A/C | Central Air |
| Garage | Underground |
| Phys Hdcap-Equip | Yes |
| Neighbourhood | 1015 - RO River Oaks |
| Heating Source | Gas |
| Sewers | |
| Laundry Level | "In-Suite Laundry" |
| Pool Features | |
| Exposure | South |
Rooms
| Room | Dimensions | Features |
|---|---|---|
| Laundry (Main) | 1 X 1 m | |
| Bedroom 2 (Main) | 3.24 X 3.38 m | |
| Primary Bedroom (Main) | 3.79 X 3.5 m | |
| Dining Room (Main) | 3.56 X 2 m | |
| Living Room (Main) | 3.56 X 4.79 m | |
| Kitchen (Main) | 3.56 X 2.85 m |
Broker: ROYAL LEPAGE REAL ESTATE SERVICES LTD.MLS®#: W9348120
Population
Gender
male
female
45%
55%
Family Status
Marital Status
Age Distibution
Dominant Language
Immigration Status
Socio-Economic
Employment
Highest Level of Education
Households
Structural Details
Total # of Occupied Private Dwellings930
Dominant Year BuiltNaN
Ownership
Owned
Rented
48%
52%
Age of Home (Years)
Structural Type