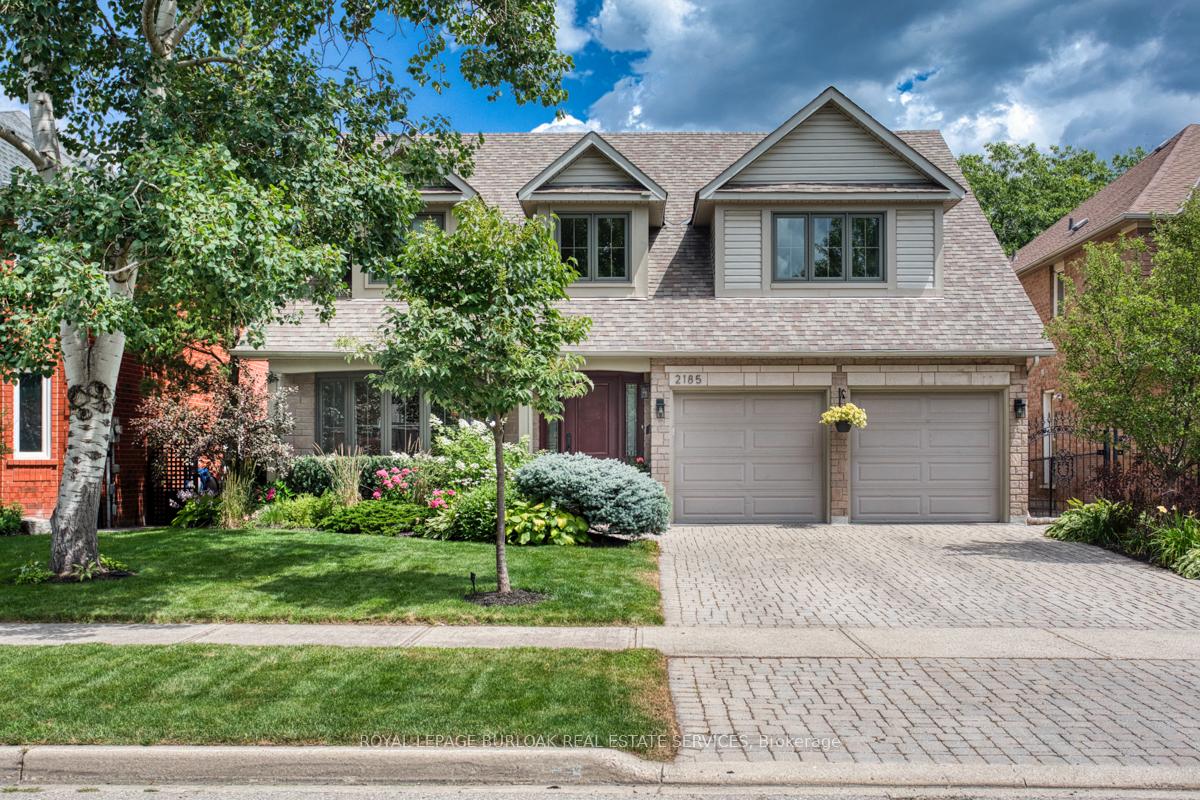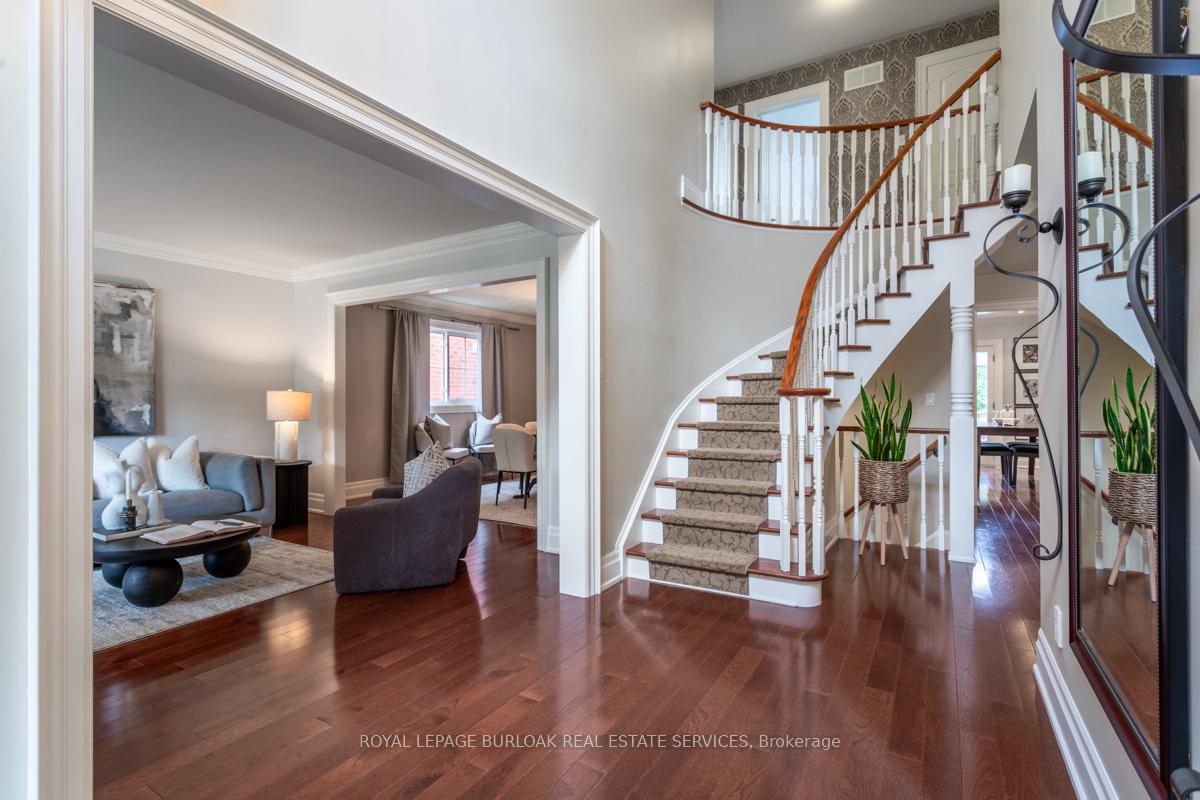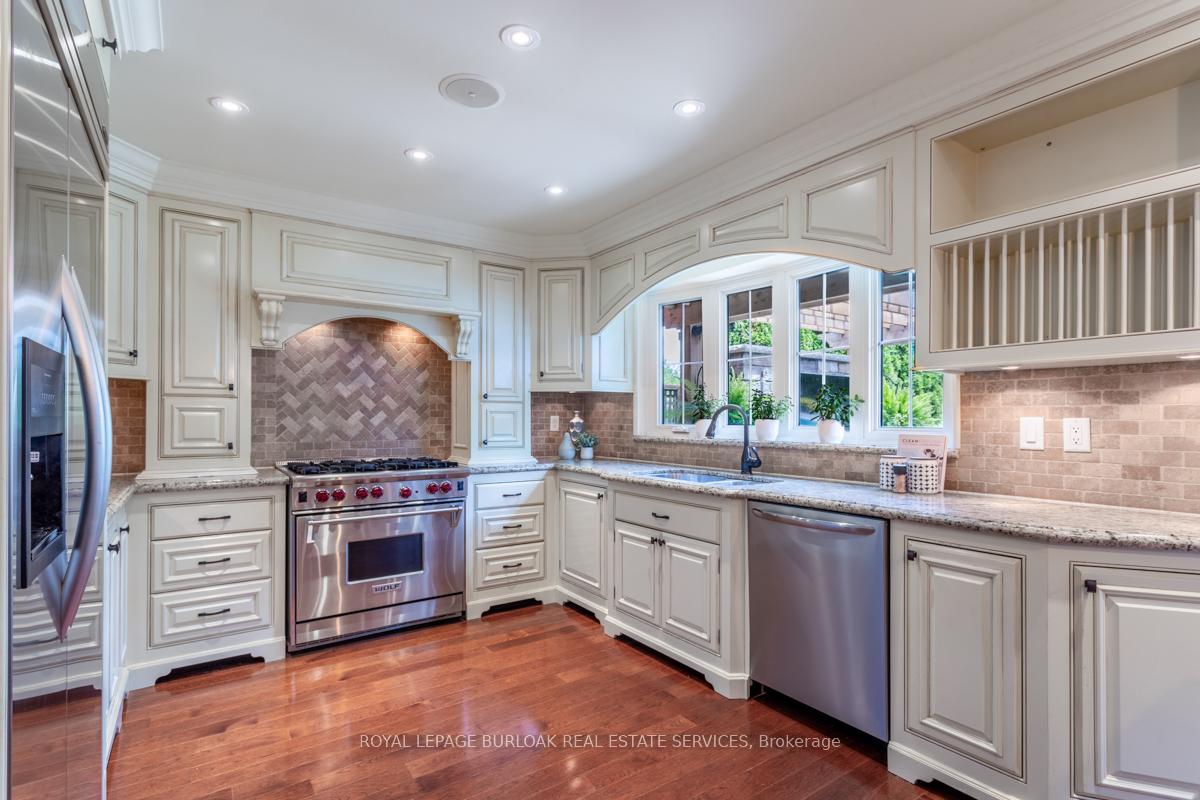
Menu



Login Required
Real estate boards require you to be signed in to access this property.
to see all the details .
4 bed
3 bath
4parking
sqft *
Terminated
List Price:
$2,648,000
Ready to go see it?
Looking to sell your property?
Get A Free Home EvaluationListing History
Loading price history...
Description
Welcome to this exceptional 4-bedroom home nestled on a mature street in the prestigious River Oaks community of Oakville. This beautifully designed residence offers a perfect blend of elegance and comfort, ideal for both family living and entertaining. Spacious and bright open-concept living areas with a grand entry way. Gourmet kitchen with high-end appliances and ample storage. Luxurious oversized primary suite with a walk-in closet and ensuite bathroom. Three additional generously sized bedrooms. Finished basement that offers endless possibilities for work, play, and relaxation including a dedicated office space, ideal for remote work or studying. A Backyard oasis backing onto serene green space with an inviting swimming pool, perfect for summer relaxation. Fully equipped outdoor kitchen for alfresco dining and a cozy outdoor fireplace to enjoy year-round. Conveniently located within close access to all major highways, Castlefield park and trail, and plenty of retail. Experience the perfect balance of luxury and tranquility in this stunning River Oaks home.
Extras
Details
| Area | Halton |
| Family Room | Yes |
| Heat Type | Forced Air |
| A/C | Central Air |
| Garage | Attached |
| UFFI | No |
| Neighbourhood | 1015 - RO River Oaks |
| Heating Source | Gas |
| Sewers | Sewer |
| Laundry Level | |
| Pool Features | Inground |
Rooms
| Room | Dimensions | Features |
|---|---|---|
| Recreation (Basement) | 11.44 X 5.18 m | |
| Bathroom (Second) | 2.44 X 2.26 m |
|
| Bedroom 4 (Second) | 3.89 X 5 m | |
| Bedroom 3 (Second) | 3.48 X 4.22 m | |
| Bedroom 2 (Second) | 3.31 X 4.22 m | |
| Bathroom (Second) | 3.85 X 4.33 m |
|
| Primary Bedroom (Second) | 5.41 X 8.57 m | |
| Bathroom (Main) | 1.74 X 1.58 m |
|
| Family Room (Main) | 3.89 X 6.3 m | |
| Kitchen (Main) | 7.25 X 3.97 m |
|
| Dining Room (Main) | 3.81 X 4.16 m | |
| Living Room (Main) | 3.81 X 57 m |
Broker: ROYAL LEPAGE BURLOAK REAL ESTATE SERVICESMLS®#: W9140261
Population
Gender
male
female
45%
55%
Family Status
Marital Status
Age Distibution
Dominant Language
Immigration Status
Socio-Economic
Employment
Highest Level of Education
Households
Structural Details
Total # of Occupied Private Dwellings930
Dominant Year BuiltNaN
Ownership
Owned
Rented
48%
52%
Age of Home (Years)
Structural Type