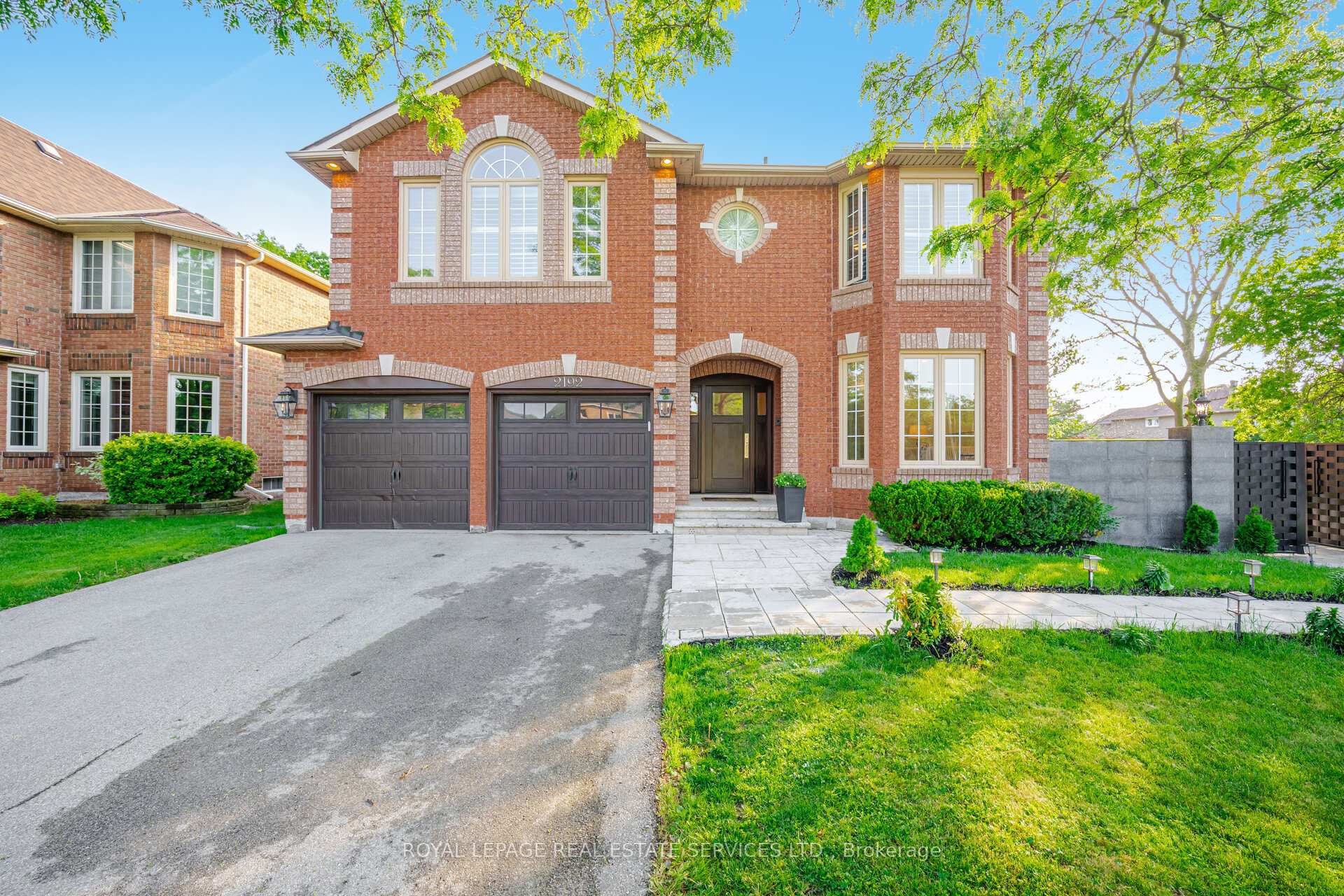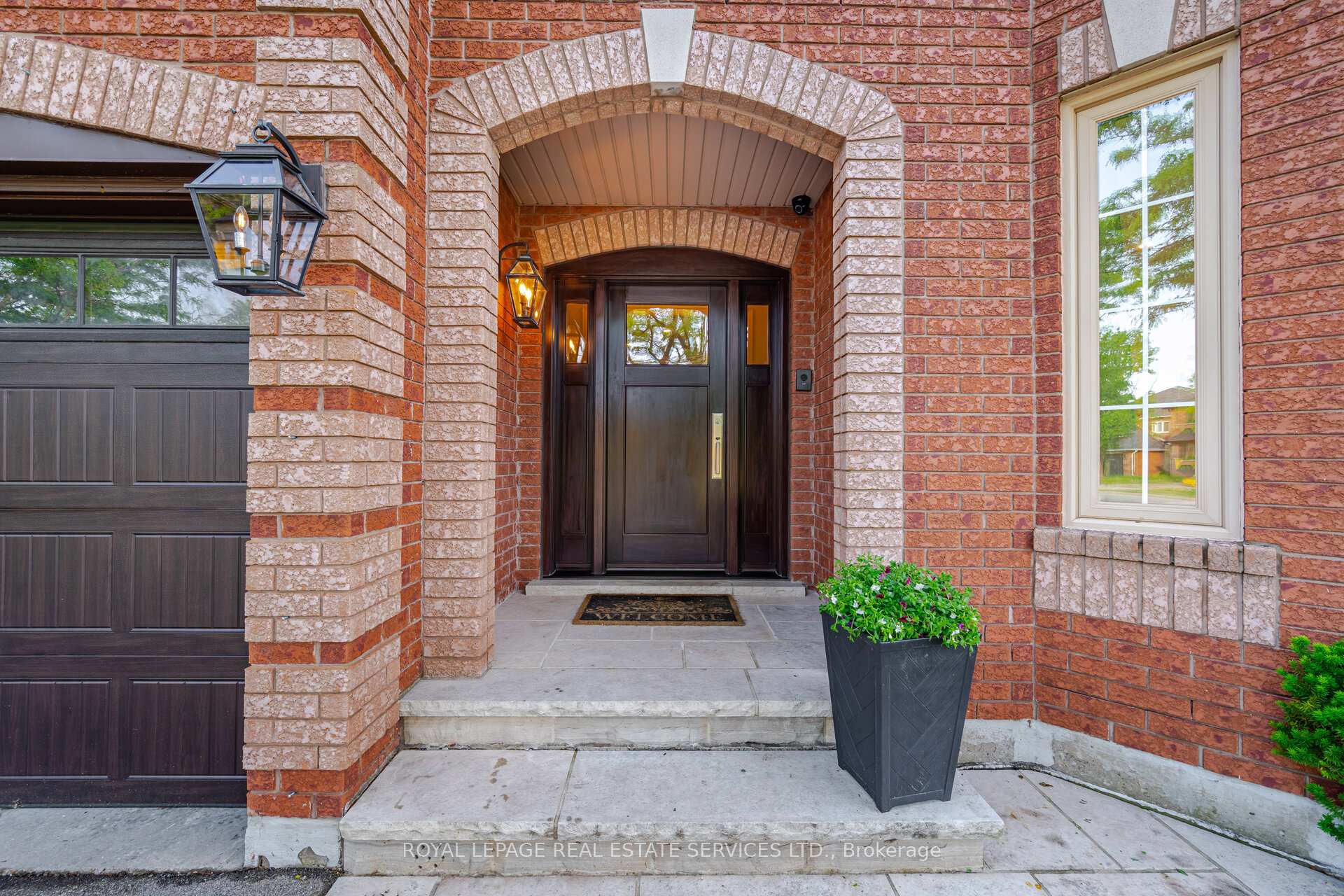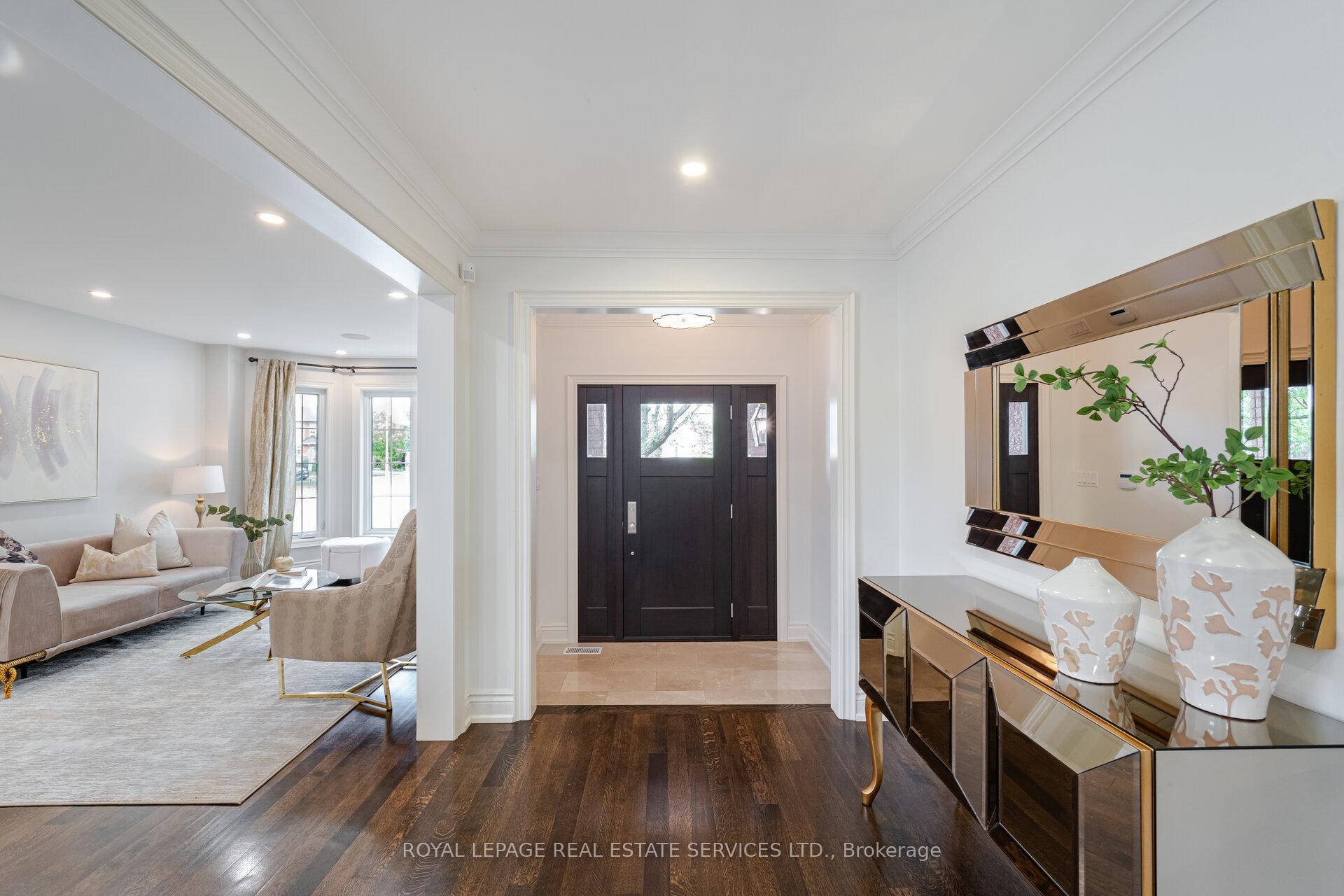
Menu
2192 Oakmead Boulevard, Oakville, ON L6H 6B4



Login Required
Real estate boards require you to be signed in to access this property.
to see all the details .
6 bed
5 bath
6parking
sqft *
Leased
List Price:
$10,000
Leased Price:
$10,000
Ready to go see it?
Looking to sell your property?
Get A Free Home EvaluationListing History
Loading price history...
Description
Discover unparalleled luxury in this meticulously designed 4-bedroom, 5 washroom detached home, Fully furnished ,situated on a gorgeous corner lot in Oakville. Spanning over 4,750 sqft of exquisite living space ,this residence offers an array of premium features for the discerning homeowner. The property includes a heated driveway and garage for year-round convenience. Outdoors, the expansive interlock patio is ideal for entertainment, complete with a fireplace, B/I Barbecue, and integrated outdoor/indoor sound system. The highlight is the customized saltwater swimming pool, featuring waterfall, accompanied by a Jacuzzi for ultimate relaxation. Inside, the home is appointed with rich oak flooring throughout and a sophisticated elain control system, fantastic! Oversized kitchen. the bathrooms are a sanctuary with heated floors, steam systems, marble accents and glass enclosures. For entertainment & wellness, enjoy a state-of-the-art cinematic room and a fully equipped indoor gym.
Extras
Details
| Area | Halton |
| Family Room | Yes |
| Heat Type | Forced Air |
| A/C | Central Air |
| Garage | Attached |
| Neighbourhood | 1015 - RO River Oaks |
| Heating Source | Gas |
| Sewers | Sewer |
| Laundry Level | "In-Suite Laundry" |
| Pool Features | Inground |
Rooms
| Room | Dimensions | Features |
|---|---|---|
| Exercise Room (Lower) | 3.56 X 4.69 m |
|
| Recreation (Lower) | 7.38 X 5.33 m |
|
| Bedroom 5 (Lower) | 3.48 X 3.58 m |
|
| Bedroom 4 (Second) | 3.63 X 4 m |
|
| Bedroom 3 (Second) | 3.4 X 5.16 m |
|
| Bedroom 2 (Second) | 4.13 X 3.87 m |
|
| Primary Bedroom (Second) | 7.13 X 5.28 m |
|
| Breakfast (Main) | 2.48 X 4.11 m |
|
| Family Room (Main) | 4.33 X 5.22 m |
|
| Kitchen (Main) | 4.33 X 6.25 m |
|
| Dining Room (Main) | 3.6 X 3.28 m |
|
| Living Room (Main) | 3.6 X 5.57 m |
|
Broker: ROYAL LEPAGE REAL ESTATE SERVICES LTD.MLS®#: W9043636
Population
Gender
male
female
45%
55%
Family Status
Marital Status
Age Distibution
Dominant Language
Immigration Status
Socio-Economic
Employment
Highest Level of Education
Households
Structural Details
Total # of Occupied Private Dwellings930
Dominant Year BuiltNaN
Ownership
Owned
Rented
48%
52%
Age of Home (Years)
Structural Type