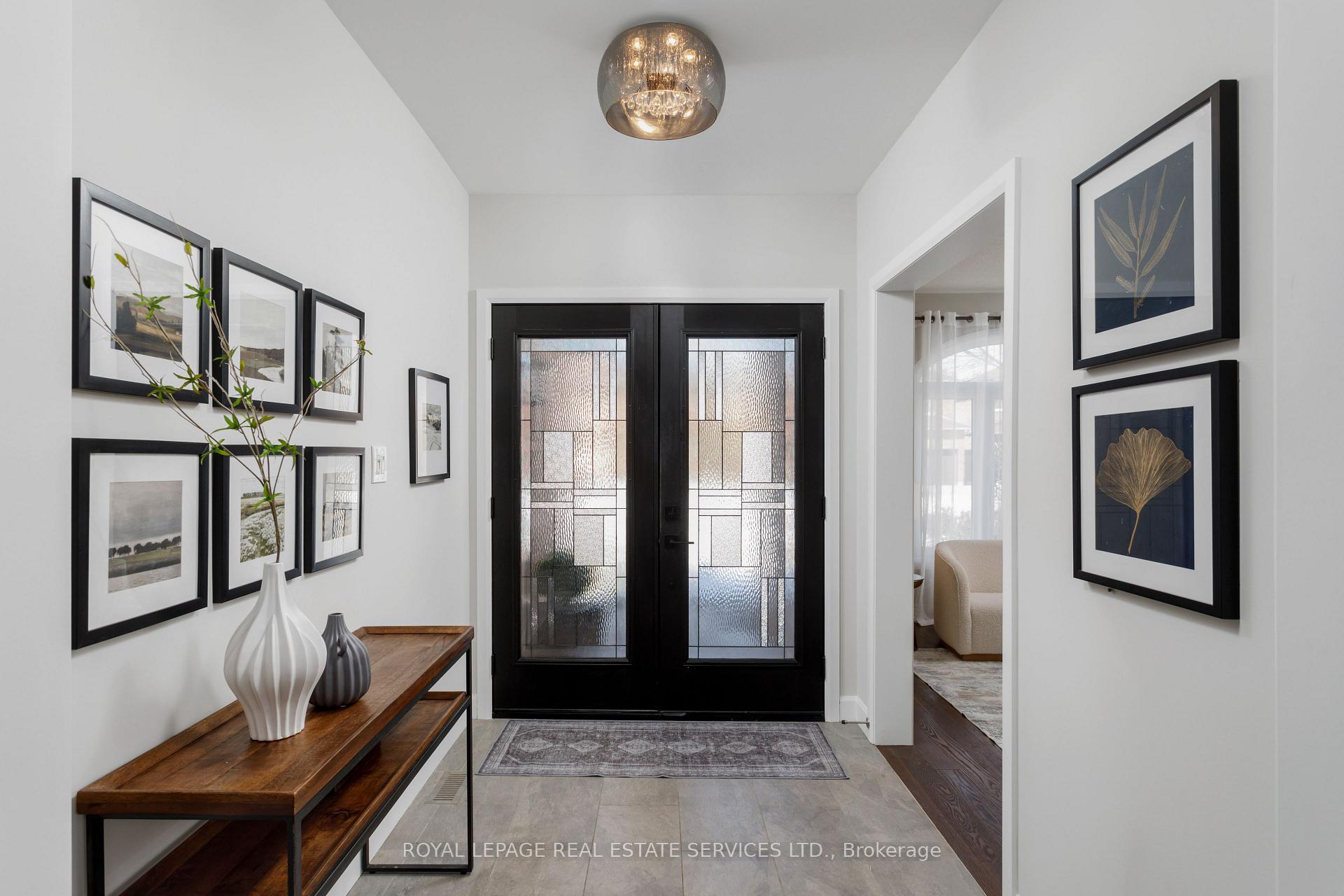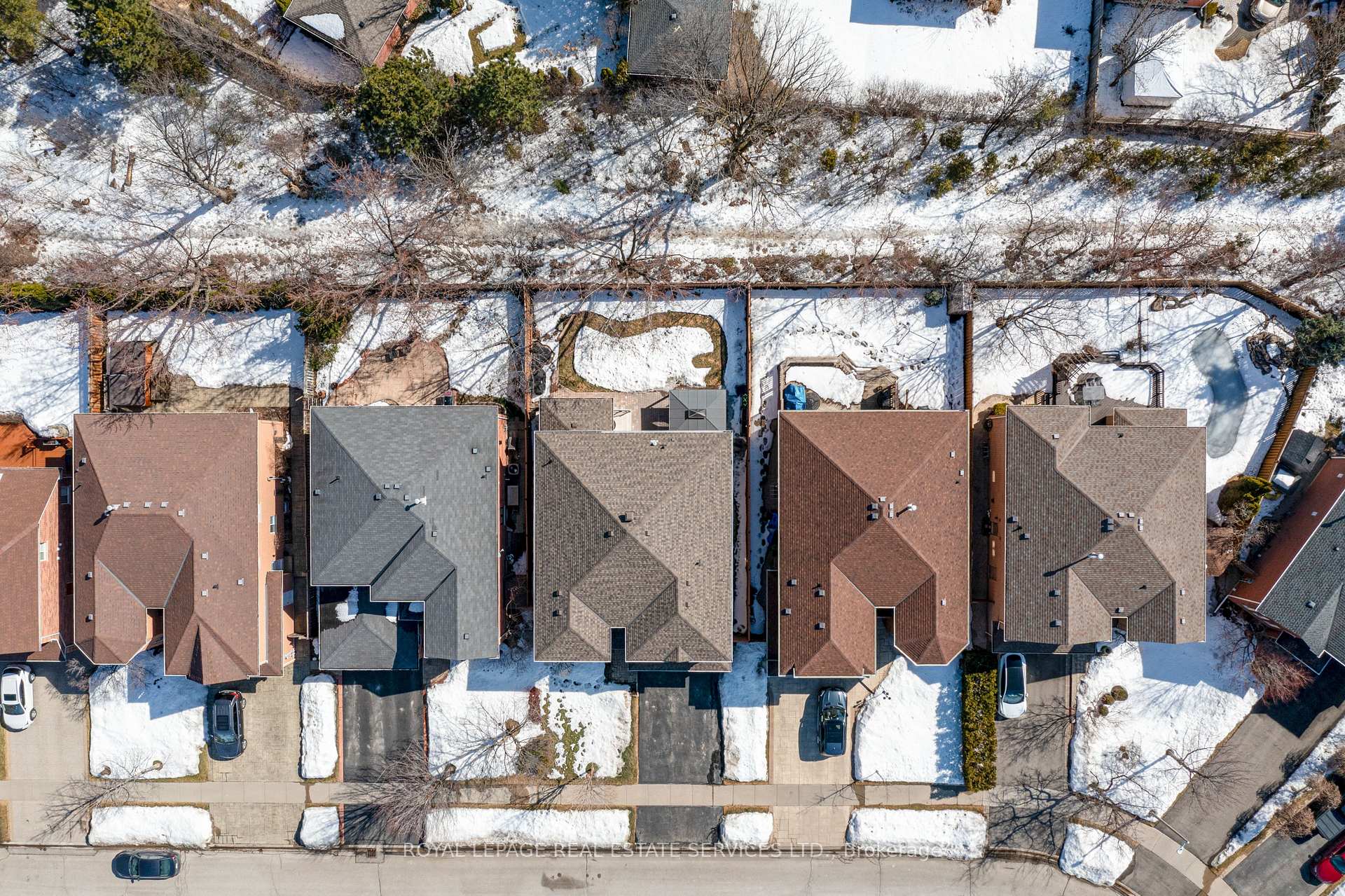
Menu
2196 Grand Ravine Drive, Oakville, ON L6H 6B1



Login Required
Real estate boards require you to create an account to view sold listing.
to see all the details .
4 bed
3 bath
4parking
sqft *
Sold
List Price:
$1,975,000
Sold Price:
$1,830,000
Sold in Apr 2025
Ready to go see it?
Looking to sell your property?
Get A Free Home EvaluationListing History
Loading price history...
Description
Discover an exceptional lifestyle in River Oaks, where woodlands, scenic trails, & lush parks create a picturesque setting. Just minutes from the Uptown Core, enjoy extensive shopping outlets, services, & numerous dining options, including the popular Keg Steakhouse. Commuters will appreciate easy access to highways & the Oakville GO Station. The private backyard oasis is a nature lovers dream, featuring mature trees, perennial gardens, an interlocking stone patio, & gazebo, all backing onto a wooded trail. This beautifully updated home offers 4 spacious bedrooms, 2.5 bathrooms, & approximately 3147sq. ft. of refined living space, designed for elegant entertaining & everyday comfort. Soaring 2-storey ceilings, gorgeous hardwood floors, & a grand, refinished oak staircase set a sophisticated tone. The sunken living room flows seamlessly into the elevated dining room with a dramatic ceiling, perfect for formal gatherings, while the bright family room with a cozy gas fireplace (as is) invites relaxation. The updated kitchen boasts ample white cabinetry, a 4-door pantry, stone countertops, high-end stainless steel appliances including a gas range, & a spacious breakfast room with a walkout to the backyard retreat. A sun-filled den, & an updated powder room & laundry room with garage entry complete the main floor. Upstairs, the lavish primary retreat features a deluxe 5-piece ensuite with a soaker tub (jets as is), new vanity and tiles (2025) & a separate shower. Recent improvements include kitchen floor tiles & ensuite vanity (2025), updated powder room & laundry room & new front entry doors (2024), roof (2021), renovated main bath (2019), windows (2018), furnace & air conditioner (2014). The pool was filled in (2022). This luxurious River Oaks home seamlessly blends modern elegance, natural beauty, & everyday convenience, making it a prime opportunity in one of Oakvilles most desired family-friendly neighbourhoods.
Extras
Details
| Area | Halton |
| Family Room | Yes |
| Heat Type | Forced Air |
| A/C | Central Air |
| Garage | Attached |
| Neighbourhood | 1015 - RO River Oaks |
| Fireplace | 1 |
| Heating Source | Gas |
| Sewers | Sewer |
| Laundry Level | |
| Pool Features | None |
Rooms
| Room | Dimensions | Features |
|---|---|---|
| Family Room (Main) | 5.56 X 3.96 m | |
| Bedroom 4 (Second) | 3.63 X 3.48 m | |
| Bedroom 3 (Second) | 4.22 X 3.56 m | |
| Bedroom 2 (Second) | 5.49 X 3.71 m | |
| Primary Bedroom (Second) | 5.99 X 3.96 m | |
| Den (Main) | 3.35 X 2.72 m | |
| Breakfast (Main) | 3.38 X 3.07 m | |
| Kitchen (Main) | 3.63 X 3 m | |
| Dining Room (Main) | 4.32 X 3.51 m | |
| Living Room (Main) | 5.51 X 3.94 m |
Broker: ROYAL LEPAGE REAL ESTATE SERVICES LTD.MLS®#: W12014901
Population
Gender
male
female
45%
55%
Family Status
Marital Status
Age Distibution
Dominant Language
Immigration Status
Socio-Economic
Employment
Highest Level of Education
Households
Structural Details
Total # of Occupied Private Dwellings930
Dominant Year BuiltNaN
Ownership
Owned
Rented
48%
52%
Age of Home (Years)
Structural Type