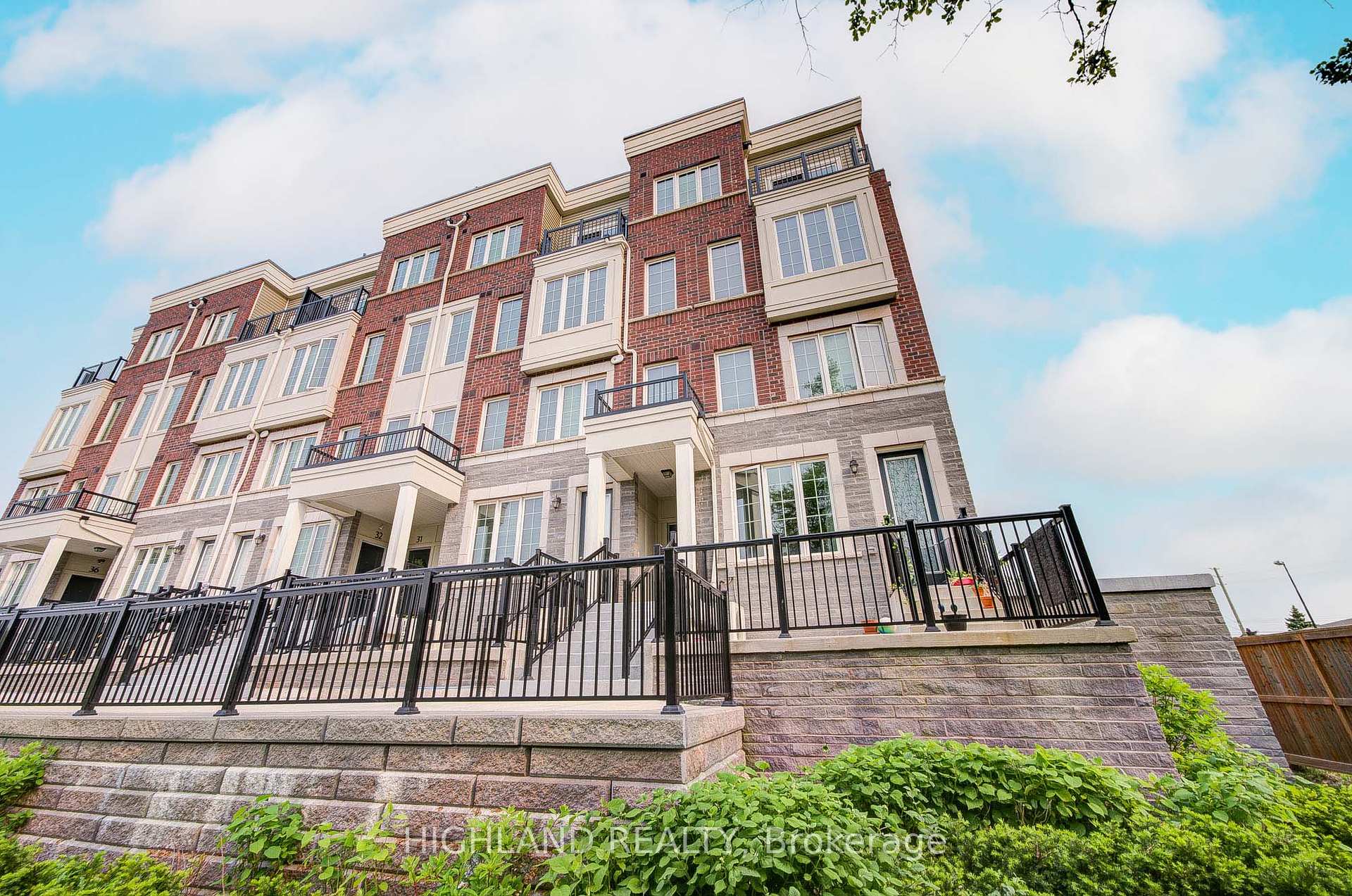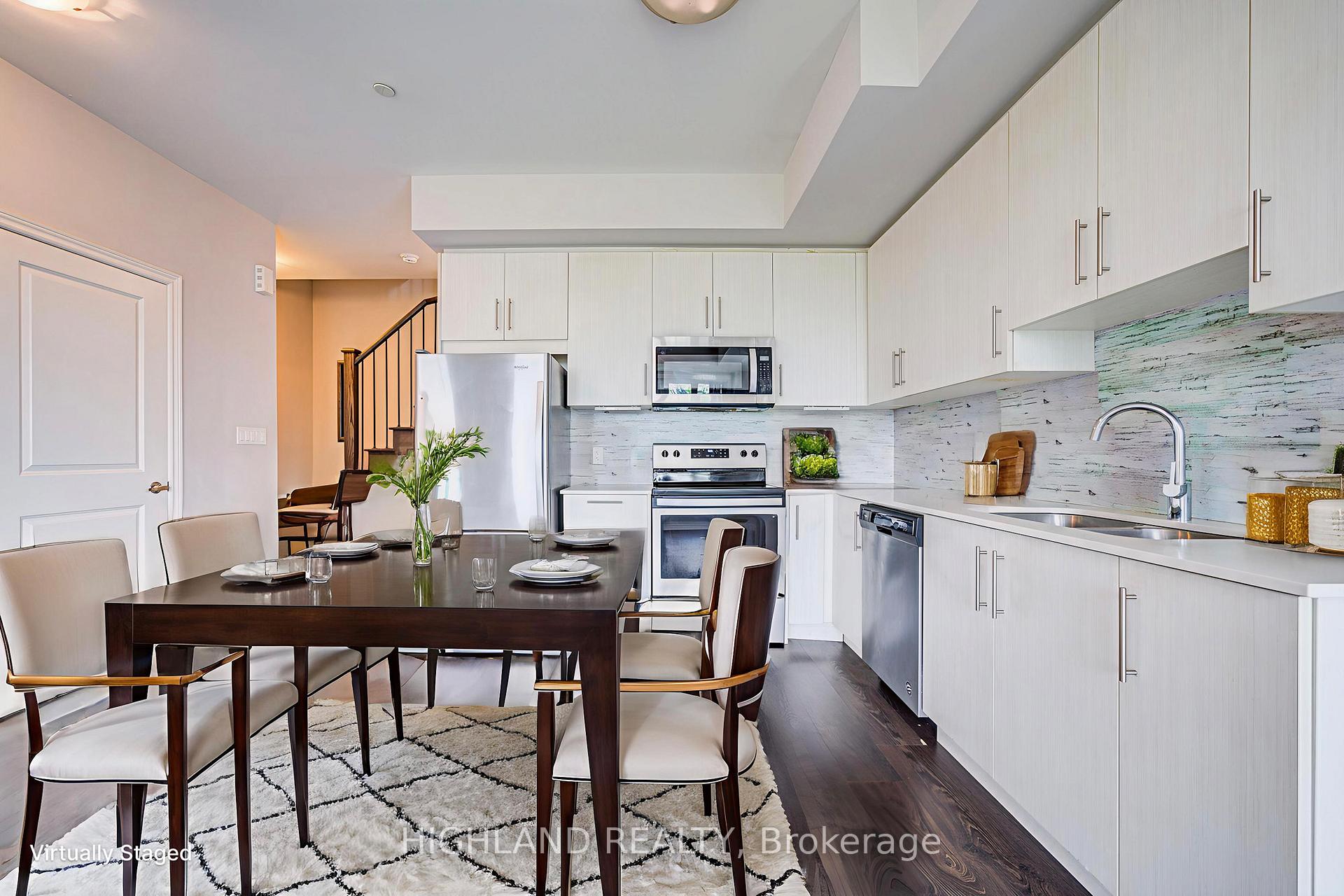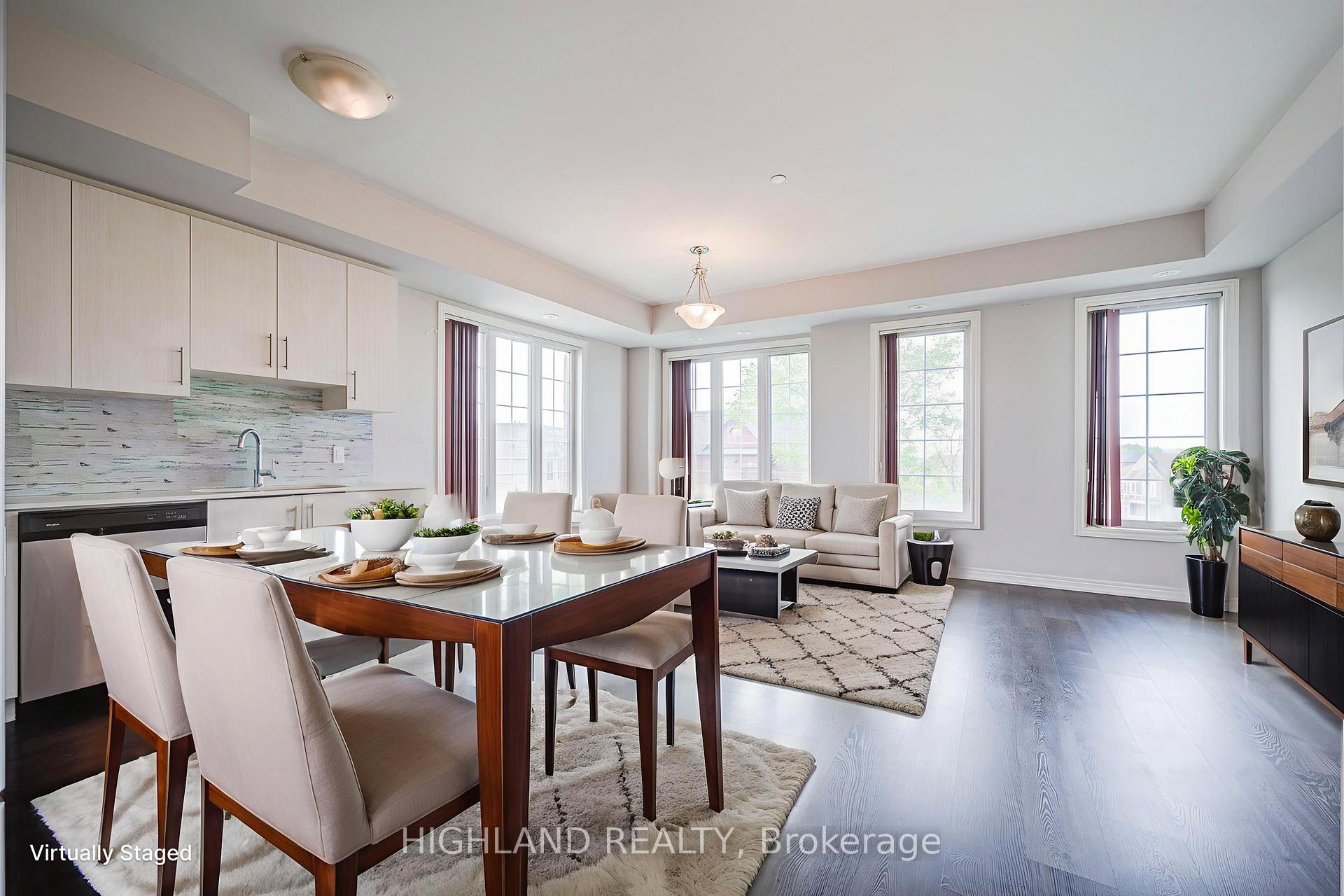
Menu
#28 - 2199 Lillykin Street, Oakville, ON L6H 7H2



Login Required
Create an account or to view all Images.
2 bed
3 bath
1parking
sqft *
NewJust Listed
List Price:
$799,000
Listed on Jul 2025
Ready to go see it?
Looking to sell your property?
Get A Free Home EvaluationListing History
Loading price history...
Description
Luxury 2-Bedroom, 3-Bathroom Townhome on 2nd level * Bright and spacious townhome with unobstructed south-facing views from every room! Enjoy abundant natural light throughout this open-concept home featuring a modern kitchen with stone countertops and a private rooftop terrace overlooking the lake. Located in a vibrant community with top-rated schools and close to QEW, Hwy 403/407, GO Station, Sheridan College, community centres, parks, gyms, shops, restaurants, and more!
Extras
Details
| Area | Halton |
| Family Room | No |
| Heat Type | Forced Air |
| A/C | Central Air |
| Garage | Underground |
| Neighbourhood | 1015 - RO River Oaks |
| Heating | Yes |
| Heating Source | Gas |
| Sewers | |
| Laundry Level | Ensuite |
| Pool Features | |
| Exposure | South |
Rooms
| Room | Dimensions | Features |
|---|---|---|
| Bedroom (Second) | 3.14 X 2.62 m |
|
| Primary Bedroom (Second) | 3.35 X 2.9 m |
|
| Kitchen (Main) | 3.05 X 2.86 m |
|
| Dining Room (Main) | 6.46 X 3.3 m |
|
| Living Room (Main) | 6.46 X 3.3 m |
|
Broker: HIGHLAND REALTYMLS®#: W12197656
Population
Gender
male
female
45%
55%
Family Status
Marital Status
Age Distibution
Dominant Language
Immigration Status
Socio-Economic
Employment
Highest Level of Education
Households
Structural Details
Total # of Occupied Private Dwellings930
Dominant Year BuiltNaN
Ownership
Owned
Rented
48%
52%
Age of Home (Years)
Structural Type