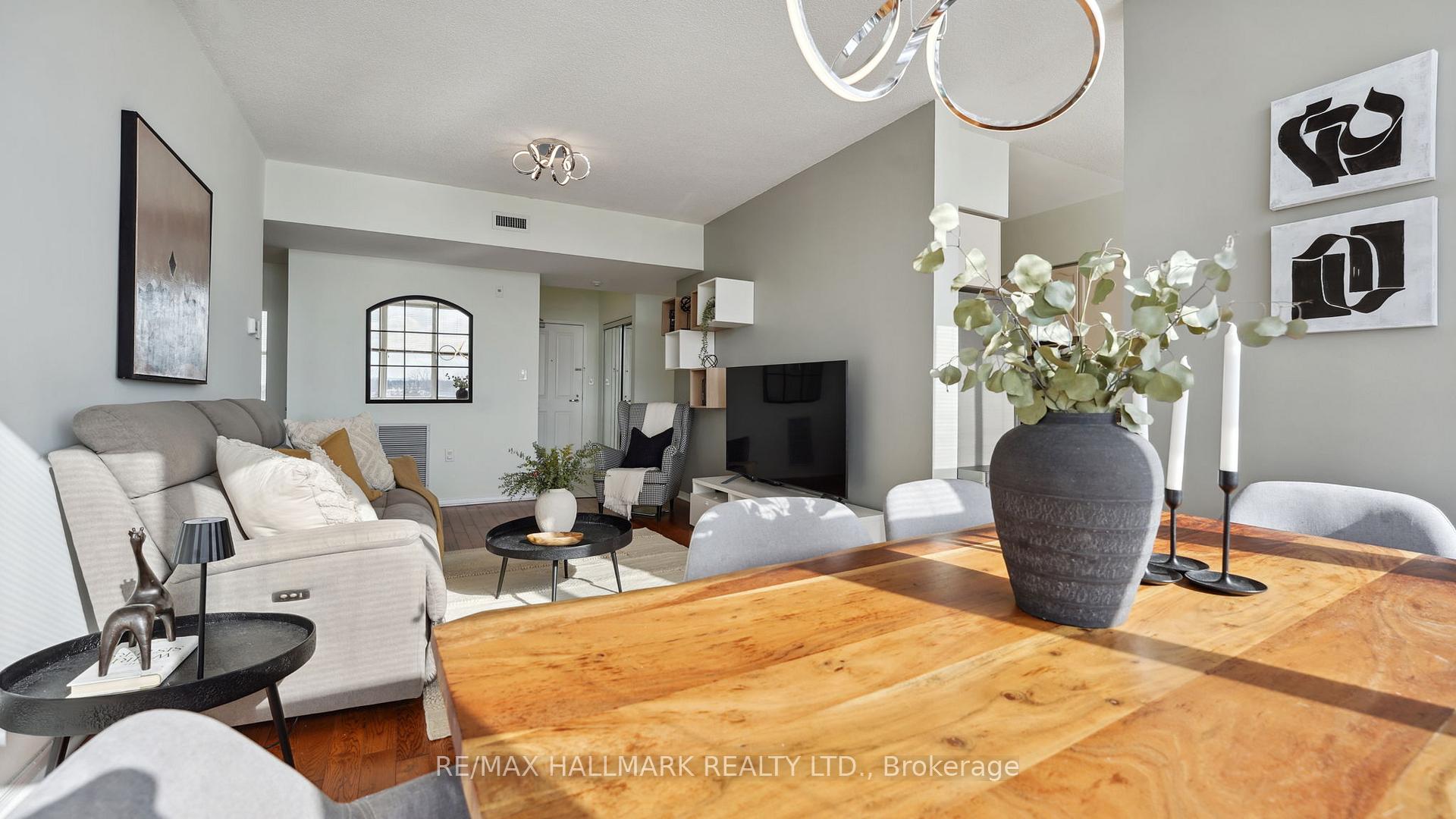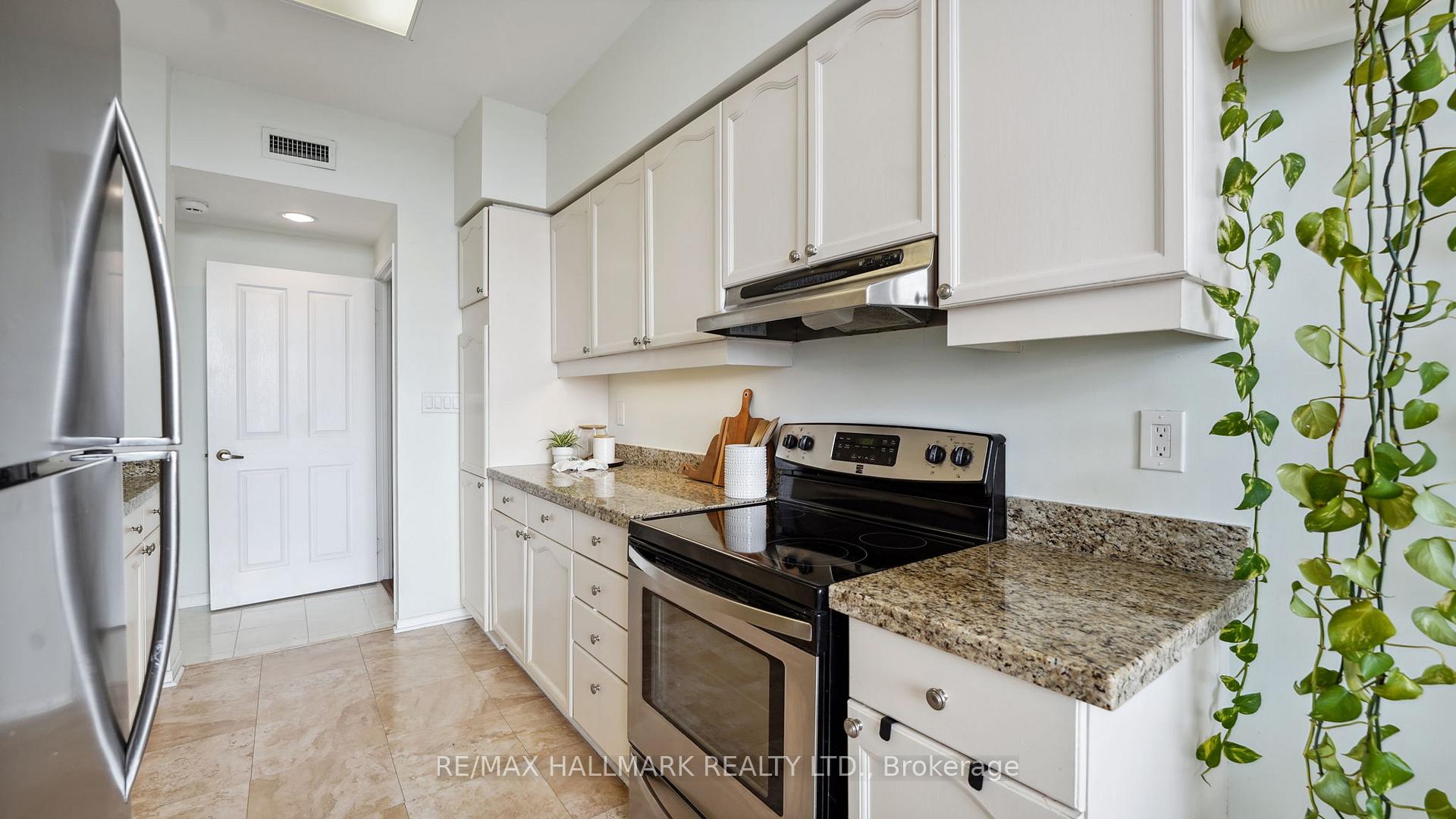
Menu
#411 - 2199 Sixth Line, Oakville, ON L6H 5V3



Login Required
Real estate boards require you to be signed in to access this property.
to see all the details .
2 bed
2 bath
1parking
sqft *
Expired
List Price:
$599,000
Ready to go see it?
Looking to sell your property?
Get A Free Home EvaluationListing History
Loading price history...
Description
Stunning 2 bedroom + 2 full bathrooms unit with soaring ten-foot ceilings, 1,170 sqft of bright living space with parking and lots of storage! This home offers breathtaking west-facing views, stunning sunsets, and a peaceful treetop perspective unobstructed for kilometers to the Niagara Escarpment. The split-bedroom layout ensures privacy, featuring a spacious primary suite with a generous walk-in closet and a beautifully updated four-piece en suite. The large second bedroom can also double as an office space. Enjoy a modernized finishes like the gleaming hardwood floors throughout, the galley kitchen with a breakfast area, sleek new countertops and stainless steel appliances. This building is very safe, tranquil and low traffic. Very low maintenance fees for this size of unit! The neighbours are wonderful! The building features extensive common areas with a party room, library, billiard room, gym and more. One parking space plus plenty of visitor parking! This condo is ideal for those seeking elegance and comfort in a prime established neighbourhood location. Located walking distance to shops, River Oaks Rec Centre, schools, walking trails, shops and easy access to Oakville GO. Don't miss this opportunity!
Extras
Details
| Area | Halton |
| Family Room | No |
| Heat Type | Forced Air |
| A/C | Central Air |
| Garage | Attached |
| Neighbourhood | 1015 - RO River Oaks |
| Heating Source | Gas |
| Sewers | |
| Laundry Level | "In-Suite Laundry" |
| Pool Features | |
| Exposure | North West |
Rooms
| Room | Dimensions | Features |
|---|---|---|
| Bathroom (Main) | 2.46 X 2.13 m |
|
| Bedroom 2 (Main) | 4.7 X 2.57 m |
|
| Utility Room (Main) | 2.36 X 1.91 m | |
| Bathroom (Main) | 2.79 X 1.5 m |
|
| Primary Bedroom (Main) | 6.73 X 2.9 m |
|
| Kitchen (Main) | 5.33 X 2.51 m |
|
| Living Room (Main) | 3.43 X 6.81 m |
Broker: RE/MAX HALLMARK REALTY LTD.MLS®#: W11970710
Population
Gender
male
female
45%
55%
Family Status
Marital Status
Age Distibution
Dominant Language
Immigration Status
Socio-Economic
Employment
Highest Level of Education
Households
Structural Details
Total # of Occupied Private Dwellings930
Dominant Year BuiltNaN
Ownership
Owned
Rented
48%
52%
Age of Home (Years)
Structural Type