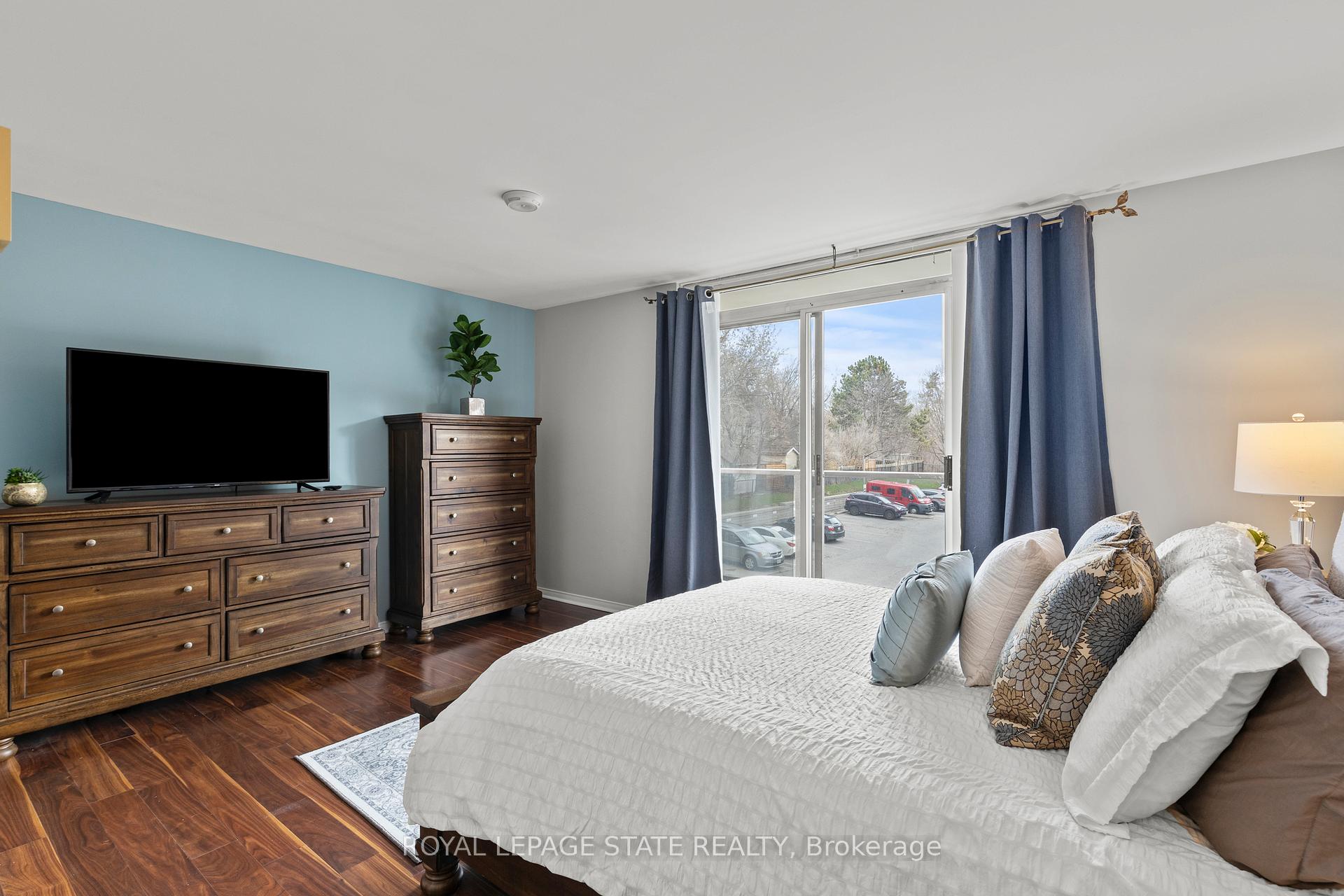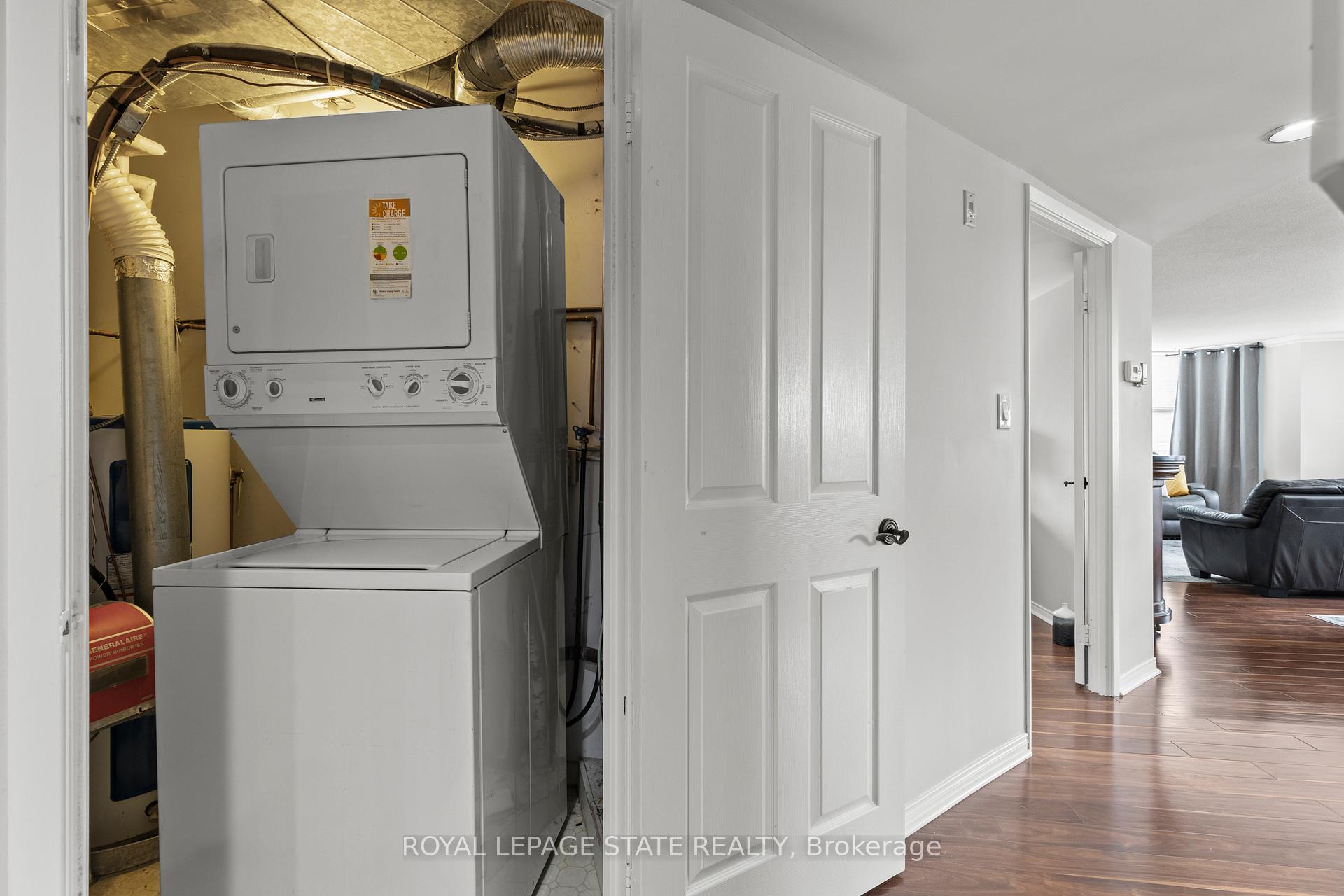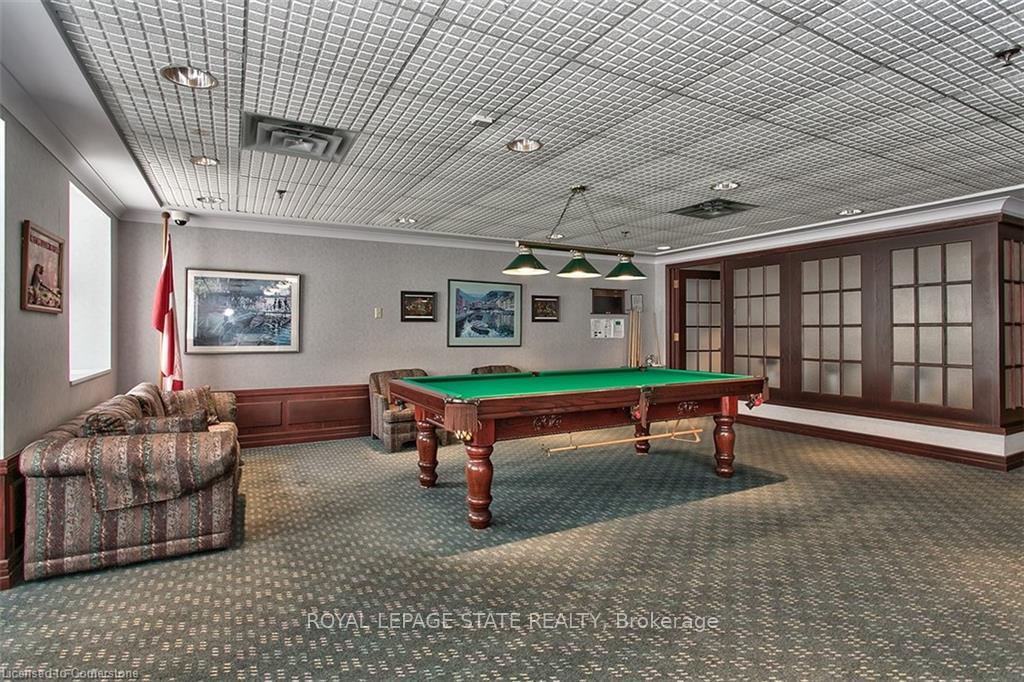
Menu
#217 - 2199 Sixth Line, Oakville, ON L6H 5V3



Login Required
Real estate boards require you to create an account to view sold listing.
to see all the details .
2 bed
2 bath
2parking
sqft *
Sold
List Price:
$549,990
Sold Price:
$545,000
Sold in May 2025
Ready to go see it?
Looking to sell your property?
Get A Free Home EvaluationListing History
Loading price history...
Description
Fall in Love with This Bright & Spacious Corner Unit Condo and call it home! Loaded with value, Step into this lovely 2-bedroom, 2-bathroom corner unit, flooded with natural sunlight thanks to expansive windows throughout. The generous primary bedroom features oversized closets, a modern ensuite with a large walk-in shower, and a private balcony perfect for morning coffee or a quiet evening unwind. Enjoy a stunning wall of windows in the open-concept living and dining area, creating a warm, sun-filled space ideal for relaxing or entertaining. The beautifully updated eat-in kitchen offers ample cabinetry and counter space, perfect for home cooks and hosts alike. This rare gem includes two parking spaces a true bonus and a locker for extra storage. Packed with value and filled with light, this condo wont last long. Great building amenities include; party room with full kitchen, library, games room, exercise room, car wash & underground parking, and more. Fantastic location within minutes to all amenities and public transportation Don't delay make this home yours today!
Extras
Details
| Area | Halton |
| Family Room | No |
| Heat Type | Forced Air |
| A/C | Central Air |
| Garage | Underground |
| UFFI | No |
| Neighbourhood | 1015 - RO River Oaks |
| Heating Source | Gas |
| Sewers | |
| Elevator | Yes |
| Laundry Level | "In-Suite Laundry" |
| Pool Features | |
| Exposure | South East |
Rooms
| Room | Dimensions | Features |
|---|---|---|
| Laundry (Main) | 3.1 X 1.28 m | |
| Bathroom (Main) | 0 X 0 m |
|
| Bedroom (Main) | 5.18 X 2.77 m | |
| Bathroom (Main) | 0 X 0 m |
|
| Primary Bedroom (Main) | 5.54 X 4.7 m |
|
| Dining Room (Main) | 6.7 X 2.59 m | |
| Living Room (Main) | 4.54 X 5.33 m | |
| Kitchen (Main) | 4.87 X 2.92 m | |
| Foyer (Main) | 3.65 X 2.56 m |
Broker: ROYAL LEPAGE STATE REALTYMLS®#: W12089224
Population
Gender
male
female
45%
55%
Family Status
Marital Status
Age Distibution
Dominant Language
Immigration Status
Socio-Economic
Employment
Highest Level of Education
Households
Structural Details
Total # of Occupied Private Dwellings930
Dominant Year BuiltNaN
Ownership
Owned
Rented
48%
52%
Age of Home (Years)
Structural Type