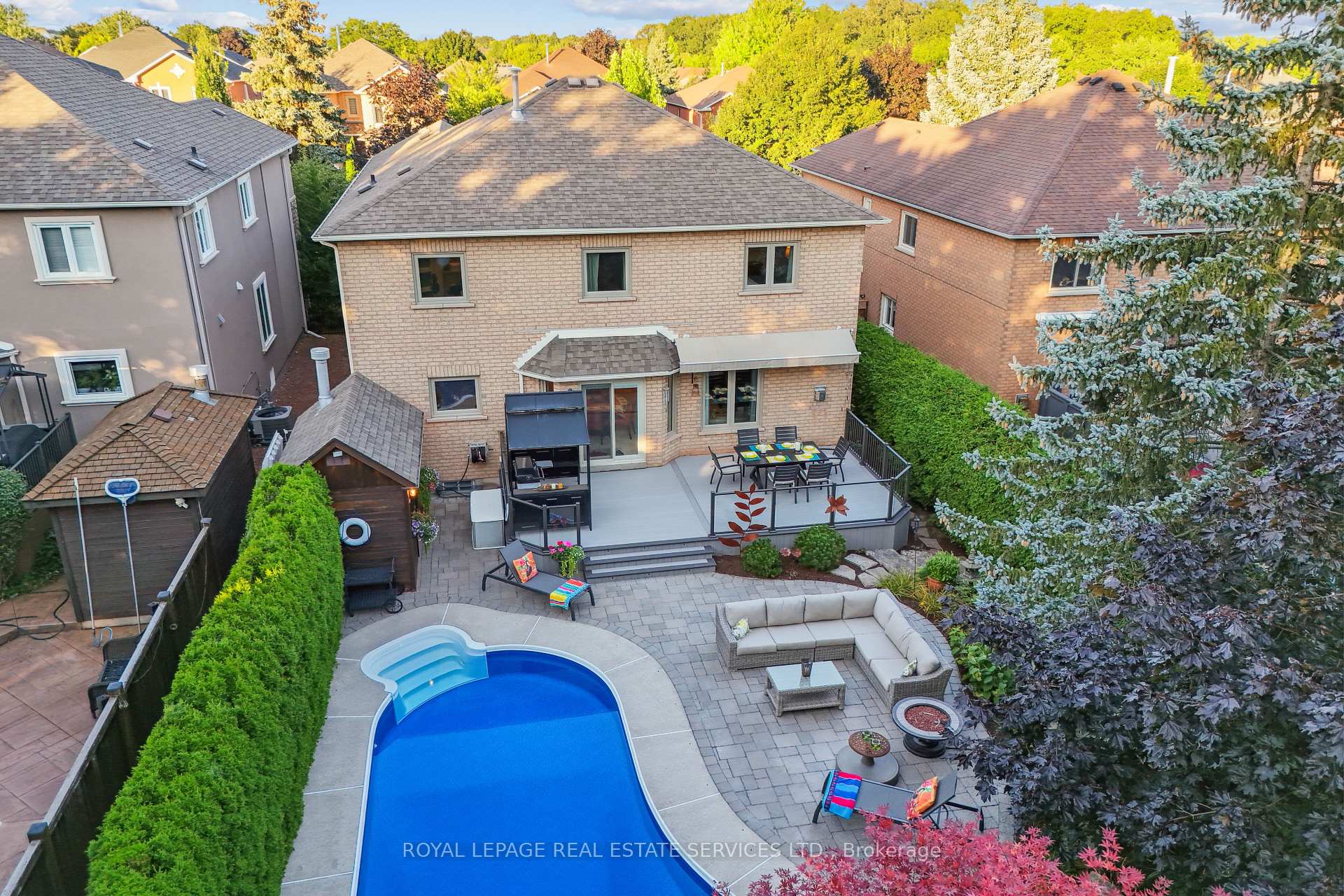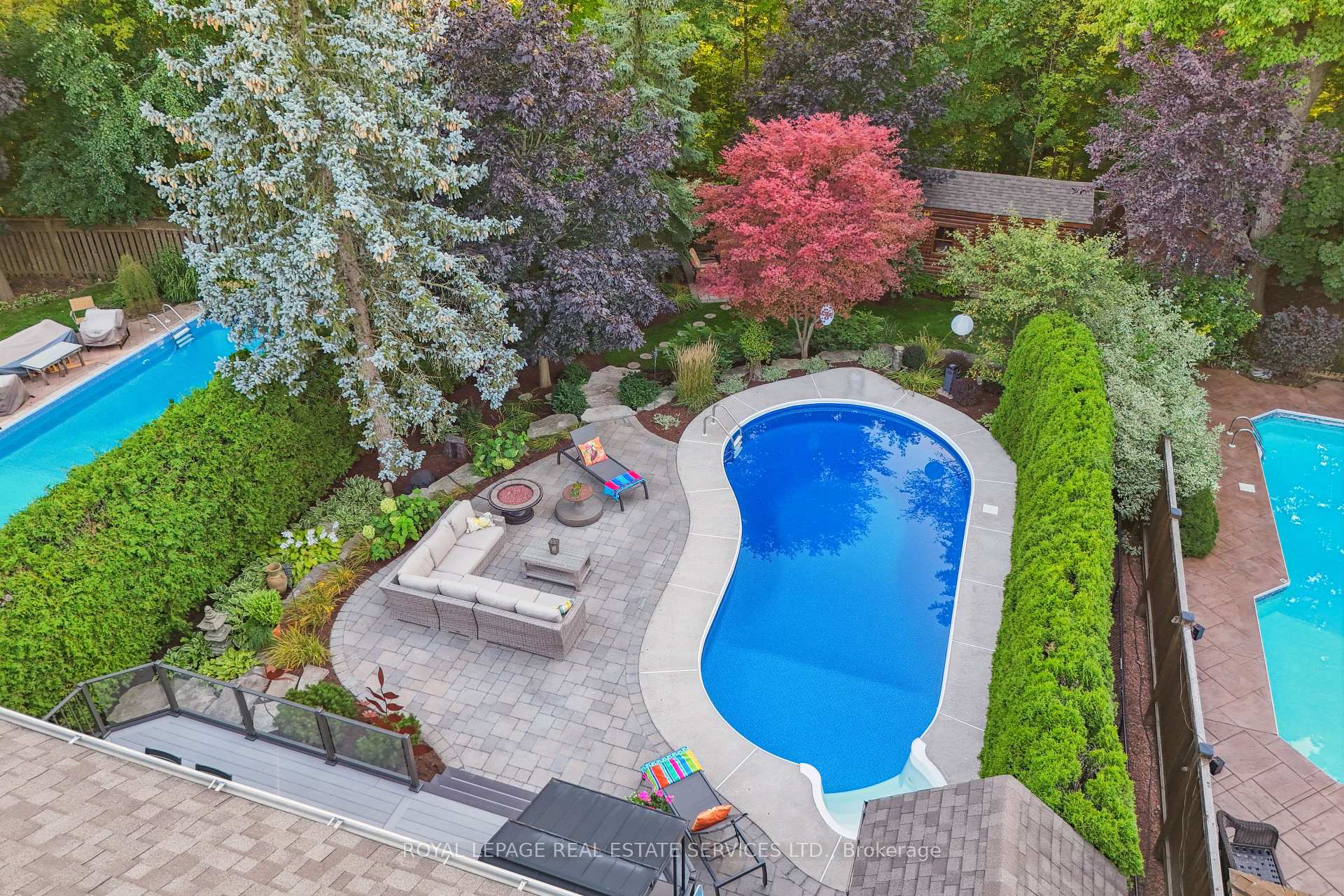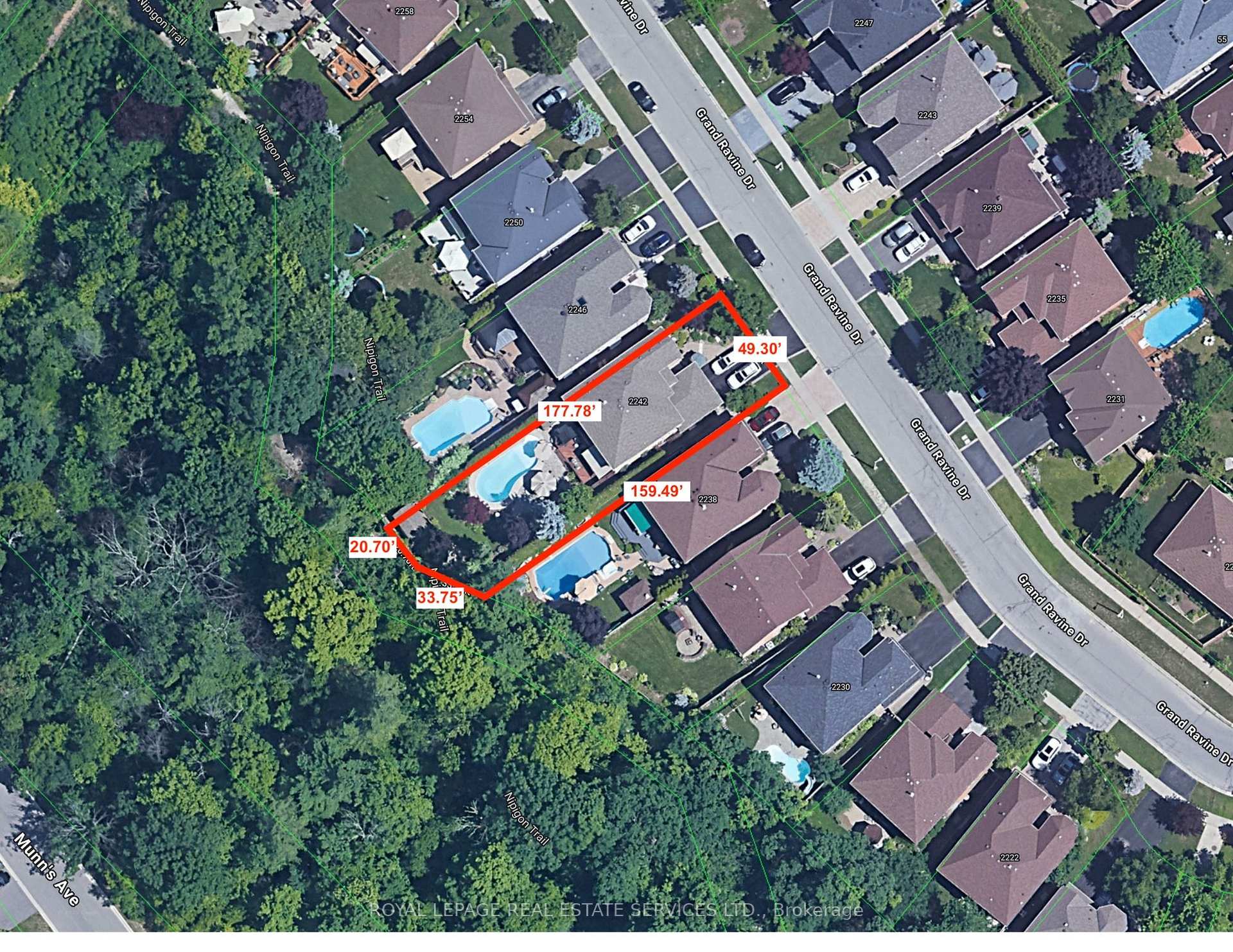
Menu
2242 Grand Ravine Drive, Oakville, ON L6H 6B1



Login Required
Real estate boards require you to create an account to view sold listing.
to see all the details .
4 bed
4 bath
6parking
sqft *
Sold
List Price:
$2,349,900
Sold Price:
$2,300,000
Sold in Apr 2025
Ready to go see it?
Looking to sell your property?
Get A Free Home EvaluationListing History
Loading price history...
Description
Welcome to this exceptional, one-of-a-kind home! Situated on a 177' deep irregular lot & nestled on a quiet street backing onto a lush ravine, this stunning property offers everything you desire. Meticulously maintained by the original owners & recently upgraded, it features 4 bedrooms, 3 bathrooms & 3,040 sf., plus an additional 1,314 sft. in the finished basement. Step inside to experience the bright and spacious layout where hardwood flooring flows throughout, enhancing the elegance of the living and dining rooms with crown moulding. A main-floor den provides the perfect workspace for those working from home, while the inviting family room boasts a cozy fireplace. The gourmet chef's kitchen is a true highlight, featuring stainless steel appliances including a beautiful Viking range, an oversized granite island for ample prep space, and a built-in pantry for all your storage needs. Sliding doors lead to an extraordinary backyard, where the lush ravine & mature trees create a private oasis showcasing a stunning in-ground saltwater pool, a new composite deck with a gazebo, a stone patio for additional seating & a cedar pool cabana. The double-car garage provides added security & features a convenient inside entry into the mudroom, along with a separate door leading to the side yard. Hardwood flooring extends upstairs, where the spacious primary suite features a walk-in closet & a gorgeous 5pc spa ensuite with heated flooring. Three additional bedrooms & a stylish 4pc bathroom provide plenty of space for a growing family. The fully finished lower level is designed for both comfort & functionality, offering a rec room with a gas fireplace, a gym area with cork flooring, a versatile bonus area/den & laundry room with an oversized sink & ample cabinetry. Thoughtfully designed storage solutions maximize every square inch of the basement. This is more than just a home, it's a serene retreat where luxury & tranquillity come together. Don't miss the chance to make it yours!
Extras
Details
| Area | Halton |
| Family Room | Yes |
| Heat Type | Forced Air |
| A/C | Central Air |
| Garage | Attached |
| Neighbourhood | 1015 - RO River Oaks |
| Fireplace | 2 |
| Heating Source | Gas |
| Sewers | Sewer |
| Laundry Level | |
| Pool Features | Inground |
Rooms
| Room | Dimensions | Features |
|---|---|---|
| Dining Room (Main) | 5.31 X 3.32 m |
|
| Living Room (Main) | 5.71 X 3.32 m |
|
| Cold Room/Cantina (Basement) | 3.62 X 2.04 m | |
| Laundry (Basement) | 3.24 X 2.71 m |
|
| Den (Basement) | 6.53 X 3.27 m |
|
| Exercise Room (Basement) | 3.76 X 3.32 m |
|
| Recreation (Basement) | 7.67 X 7.27 m |
|
| Bedroom 4 (Second) | 3.42 X 3.3 m |
|
| Bedroom 3 (Second) | 4.45 X 3.38 m |
|
| Bedroom 2 (Second) | 5.66 X 3.38 m |
|
| Primary Bedroom (Second) | 6.81 X 4 m |
|
| Mud Room (Main) | 3.21 X 1.82 m |
|
| Den (Main) | 3.93 X 3 m |
|
| Family Room (Main) | 15.17 X 3.92 m |
|
| Breakfast (Main) | 3.75 X 3.1 m |
|
| Kitchen (Main) | 3.89 X 3.65 m |
|
Broker: ROYAL LEPAGE REAL ESTATE SERVICES LTD.MLS®#: W12040432
Population
Gender
male
female
45%
55%
Family Status
Marital Status
Age Distibution
Dominant Language
Immigration Status
Socio-Economic
Employment
Highest Level of Education
Households
Structural Details
Total # of Occupied Private Dwellings930
Dominant Year BuiltNaN
Ownership
Owned
Rented
48%
52%
Age of Home (Years)
Structural Type