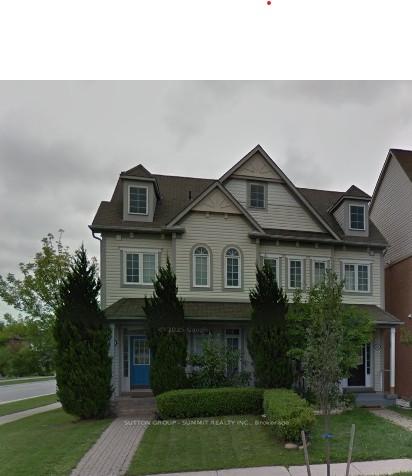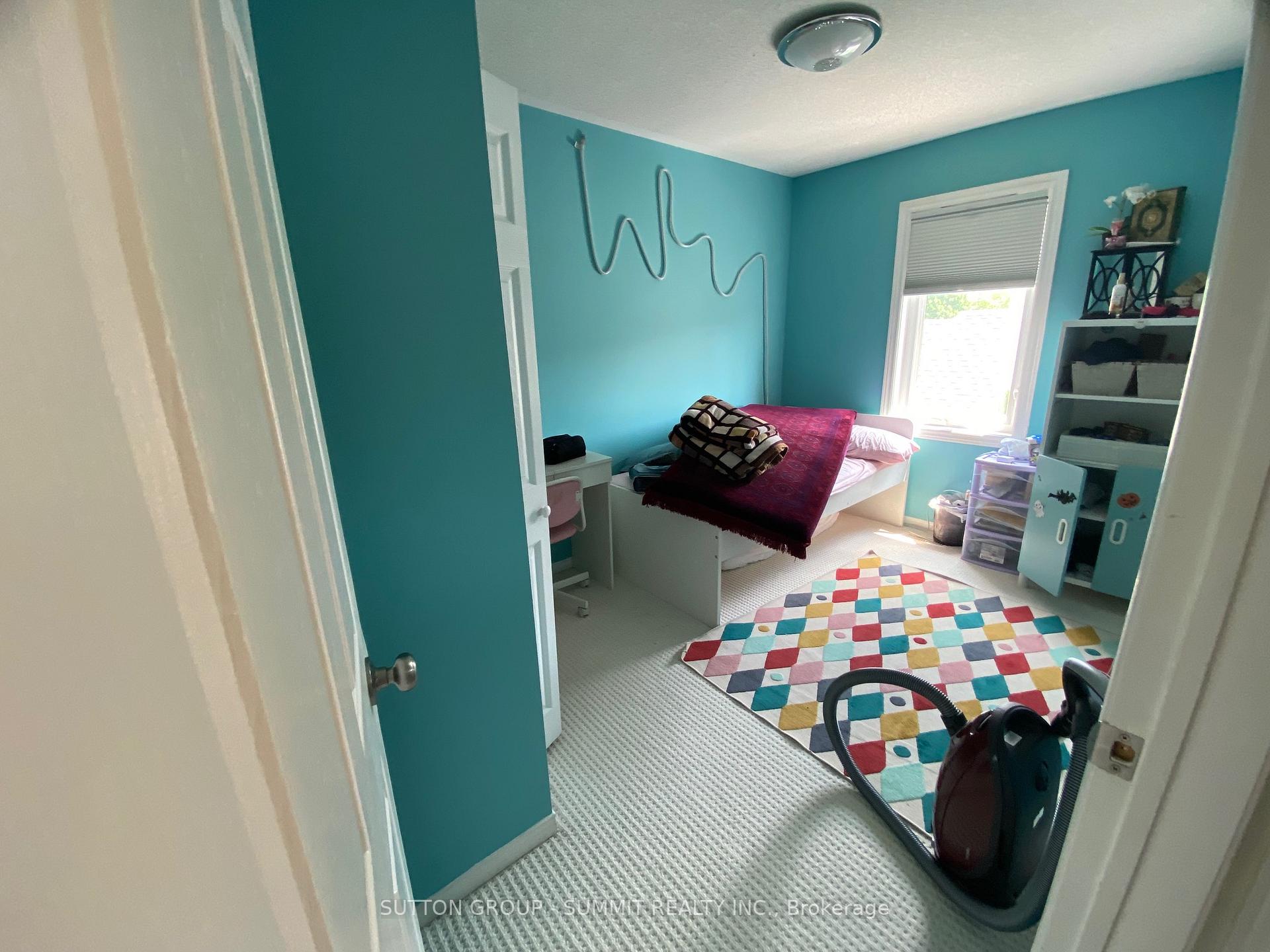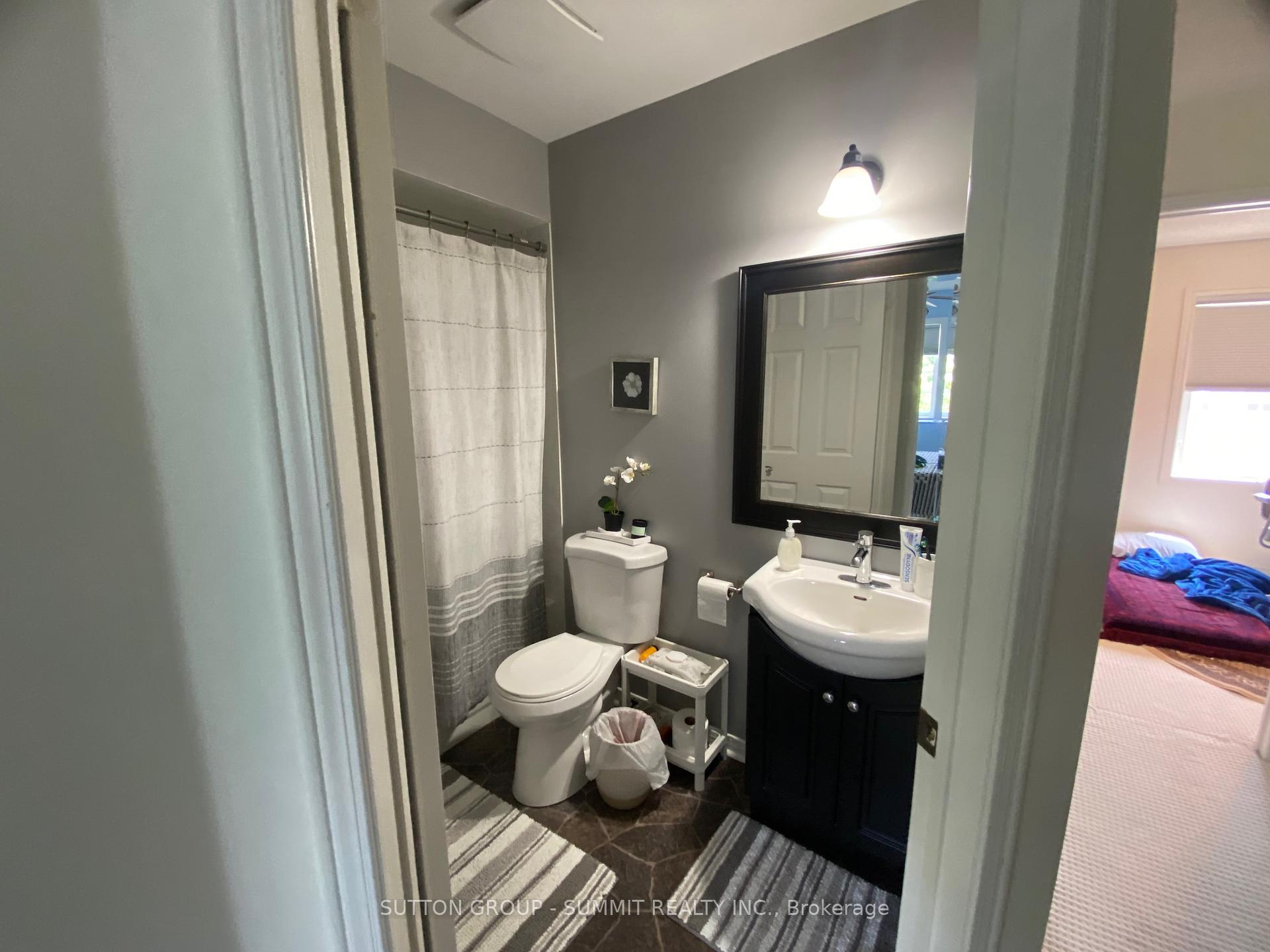
Menu
226 Glenashton Drive, Oakville, ON L6H 6H5



Login Required
Create an account or to view all Images.
3 bed
4 bath
2parking
sqft *
NewJust Listed
List Price:
$3,400
Listed on Jul 2025
Ready to go see it?
Looking to sell your property?
Get A Free Home EvaluationListing History
Loading price history...
Description
Charming Semi-Detached Home in Desirable River Oaks. Welcome to this beautifully maintained 3-bedroom, 4-bathroom semi-detached home located in the highly sought-after River Oaks community, within top-rated school boundaries.Step inside to a bright, sun-filled living room perfect for relaxing or entertaining. The modern kitchen features stainless steel appliances, a large centre island, breakfast bar, and a cozy eat-in area complete with a gas fireplaceideal for family meals and gatherings.The fully finished basement offers additional living space and includes a stylish 3-piece bathroom, perfect for a guest suite or home office.Enjoy the convenience of a large, detached double car garage and a prime location just minutes from the GO Station, Oakville Place, parks, top schools, community centres, and all essential amenities.Tenant to pay all utilities plus and additional $30/month toward the hot water heater.
Extras
Details
| Area | Halton |
| Family Room | No |
| Heat Type | Forced Air |
| A/C | Central Air |
| Garage | Detached |
| Neighbourhood | 1015 - RO River Oaks |
| Fireplace | 1 |
| Heating Source | Gas |
| Sewers | Sewer |
| Laundry Level | "In Basement" |
| Pool Features | None |
Rooms
| Room | Dimensions | Features |
|---|---|---|
| Laundry (Basement) | 0 X 0 m | |
| Recreation (Basement) | 4.88 X 3.51 m |
|
| Bedroom (Second) | 3.84 X 2.44 m |
|
| Bedroom (Second) | 3.1 X 2.69 m |
|
| Primary Bedroom (Second) | 3.66 X 3.56 m |
|
| Kitchen (Main) | 5.23 X 4.22 m |
|
| Living Room (Main) | 5.44 X 3.3 m |
|
Broker: SUTTON GROUP - SUMMIT REALTY INC.MLS®#: W12207787
Population
Gender
male
female
45%
55%
Family Status
Marital Status
Age Distibution
Dominant Language
Immigration Status
Socio-Economic
Employment
Highest Level of Education
Households
Structural Details
Total # of Occupied Private Dwellings930
Dominant Year BuiltNaN
Ownership
Owned
Rented
48%
52%
Age of Home (Years)
Structural Type