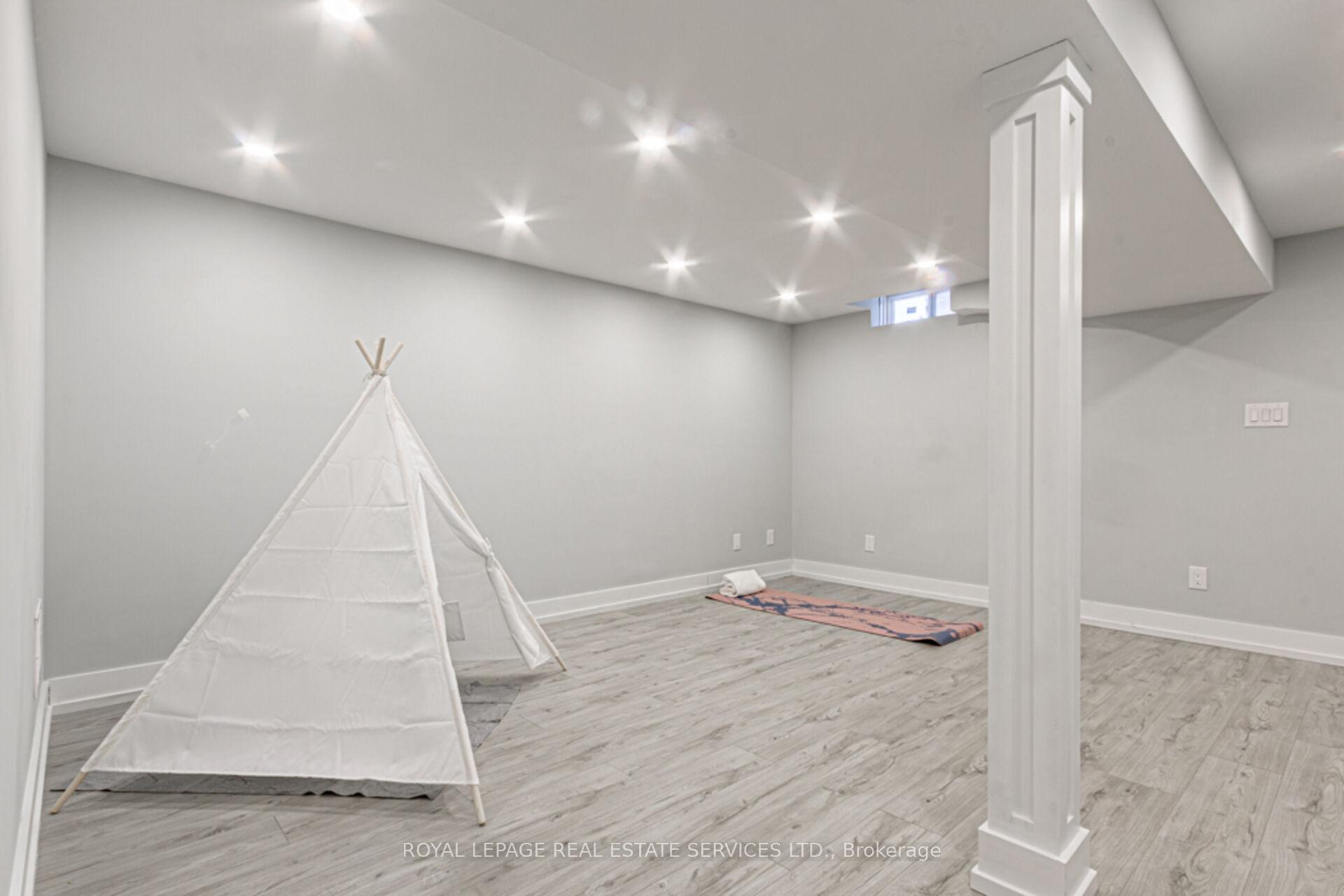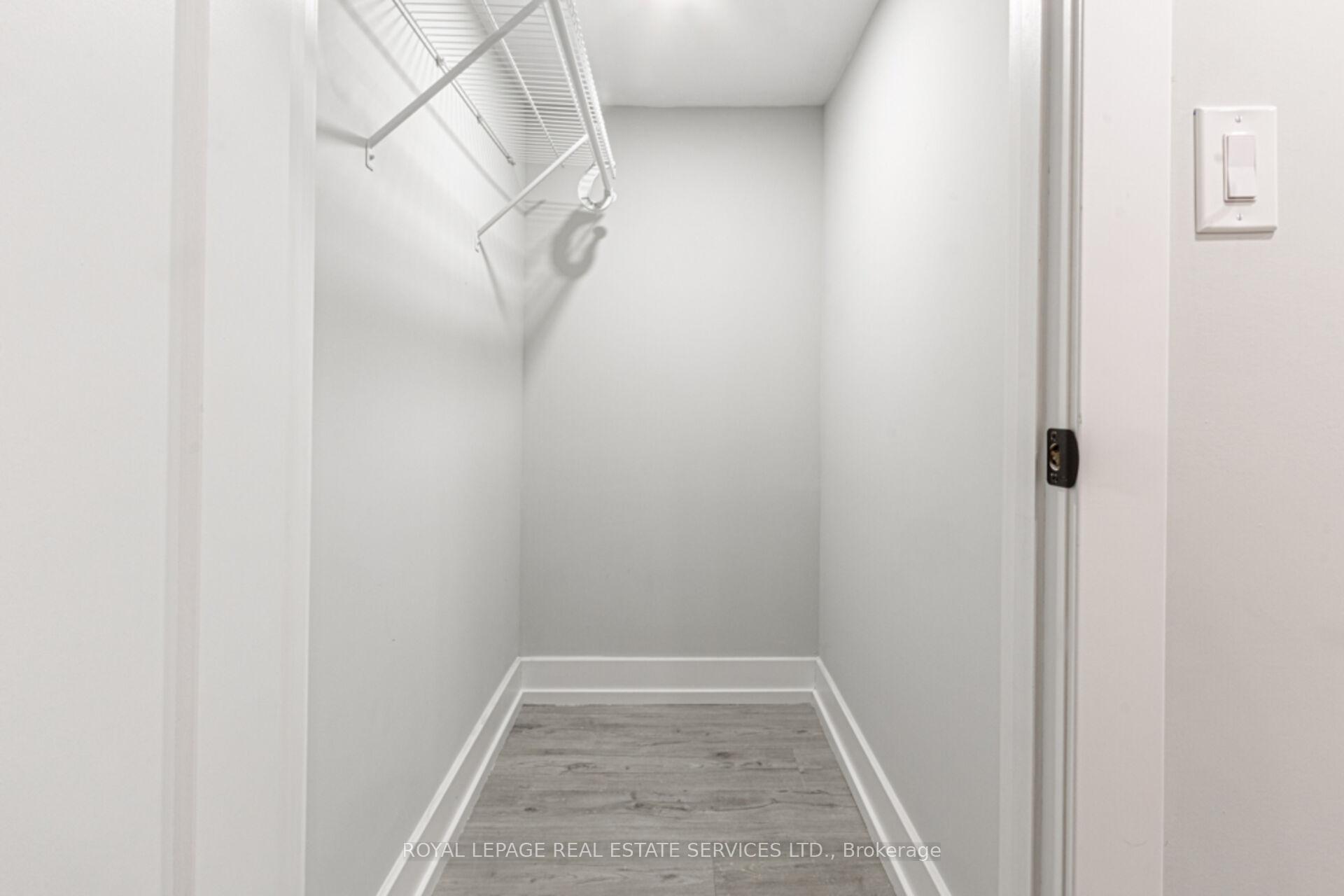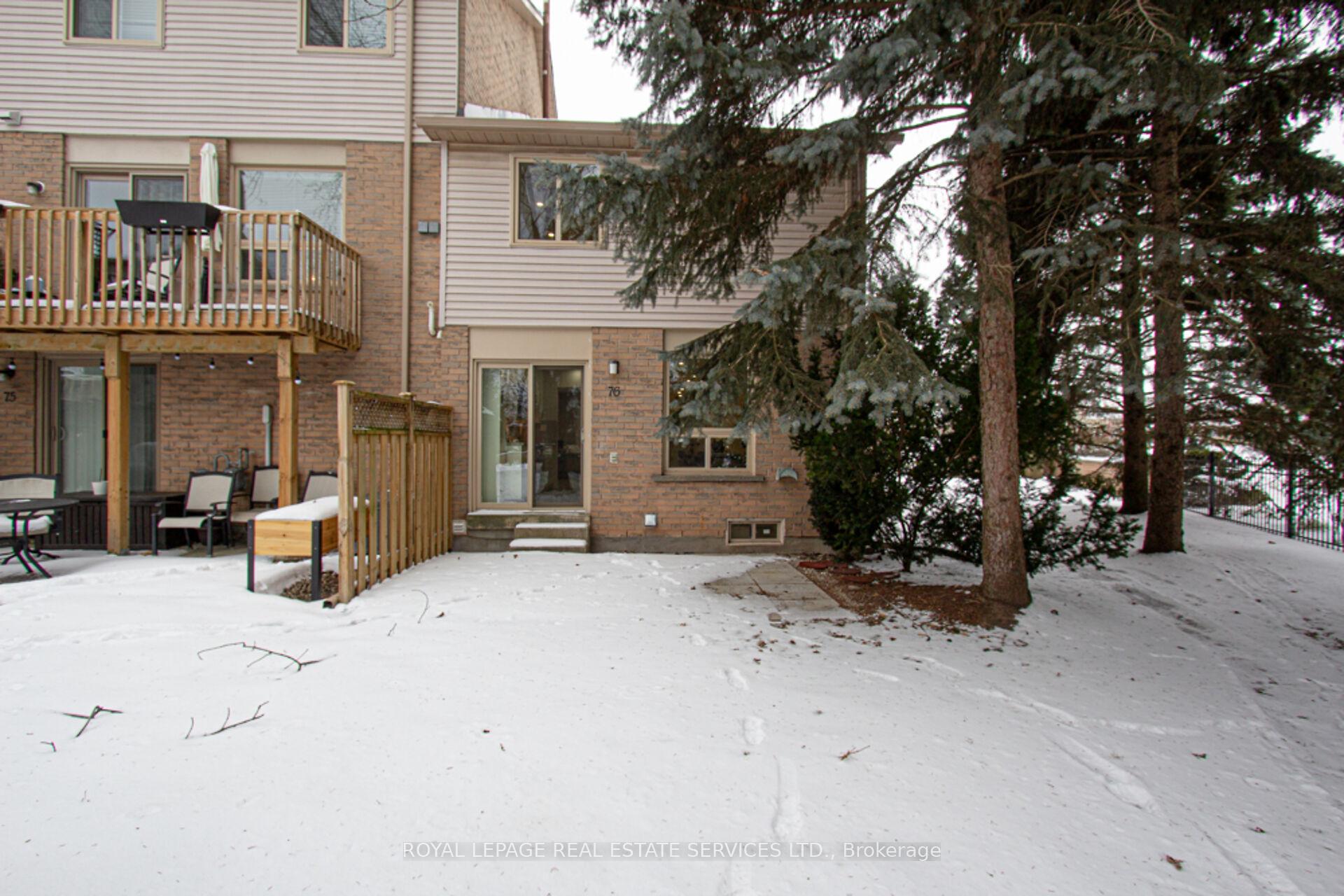
Menu
#76 - 2272 Mowat Avenue, Oakville, ON L6H 5L8



Login Required
Real estate boards require you to create an account to view sold listing.
to see all the details .
4 bed
4 bath
2parking
sqft *
Sold
List Price:
$999,998
Sold Price:
$975,000
Sold in Apr 2025
Ready to go see it?
Looking to sell your property?
Get A Free Home EvaluationListing History
Loading price history...
Description
Stunningly renovated 3 + 1 bedroom end condo townhome located in a private enclave of townhomes in a sought-after River Oaks community. This spacious home, with over 2058 sq ft of total living space, has been tastefully upgraded and is ready to be enjoyed! Top to bottom renovations done with proper permits in place. Being an end unit there are an abundance of windows which allow the rooms to be flooded with natural light. Look out any window and you see trees! Feels like a detached! Yes, you have found your dream home! Checks all the boxes! The front porch provides a great spot to unwind after a busy day. Then step through the front door into this beautiful, stylish home. Laminate flooring, LED pot-lights, smooth ceilings. Zebra blinds throughout. Carpet free. All the I wants! The kitchen is sure to put a smile on your face! Laminate flooring, gleaming white cabinets with pot drawers, quartz countertops, Stainless Steel appliances, plenty of counter space and storage. Sliding doors lead to the patio which is perfect for entertaining. The updated 2-pce bathroom completes the level. Glide up the updated stairs & railing to the 2nd floor. Laminate floors in all 3 bedrooms which are all a good size. The primary bedroom is bright and sunny and features 2 closets and an amazing spa-like ensuite. Main 4-pce bath has been renovated as well! Wow! A linen closet completes this level. The lower level is a great spot for both adults & kids! Oversized recreation room provides for lots of opportunities. Fourth bdrm featuring a large window & a lovely 4-pce ensuite is found here as well. Laundry area is located here. No need to scrape the snow off the car! Enjoy the single car garage! Includes the level 2 EV charger. BTW the windows, roof & doors are covered by the condo fee. Bonus! Landscaping for the front, back & side yards & irrigation system. Steps to walking trails, close, cto the River Oaks Recreation Centre, close to top notch schools, parks, shopping & easy highway access
Extras
Details
| Area | Halton |
| Family Room | Yes |
| Heat Type | Forced Air |
| A/C | Central Air |
| Garage | Attached |
| Neighbourhood | 1015 - RO River Oaks |
| Heating Source | Gas |
| Sewers | |
| Laundry Level | "In Basement" |
| Pool Features | |
| Exposure | South |
Rooms
| Room | Dimensions | Features |
|---|---|---|
| Laundry (Basement) | 1.96 X 0.71 m | |
| Bathroom (Basement) | 2.51 X 1.37 m |
|
| Recreation (Basement) | 4.72 X 3.94 m |
|
| Bathroom (Second) | 2.29 X 1.52 m |
|
| Bedroom 4 (Basement) | 3.58 X 3.33 m |
|
| Bedroom 3 (Second) | 4.04 X 2.59 m |
|
| Bedroom 2 (Second) | 5.21 X 2.39 m |
|
| Primary Bedroom (Second) | 3.18 X 4.34 m |
|
| Living Room (Main) | 6.22 X 2.95 m |
|
| Dining Room (Main) | 4.22 X 2.79 m |
|
| Kitchen (Main) | 4.39 X 2.16 m |
|
Broker: ROYAL LEPAGE REAL ESTATE SERVICES LTD.MLS®#: W12037913
Population
Gender
male
female
45%
55%
Family Status
Marital Status
Age Distibution
Dominant Language
Immigration Status
Socio-Economic
Employment
Highest Level of Education
Households
Structural Details
Total # of Occupied Private Dwellings930
Dominant Year BuiltNaN
Ownership
Owned
Rented
48%
52%
Age of Home (Years)
Structural Type