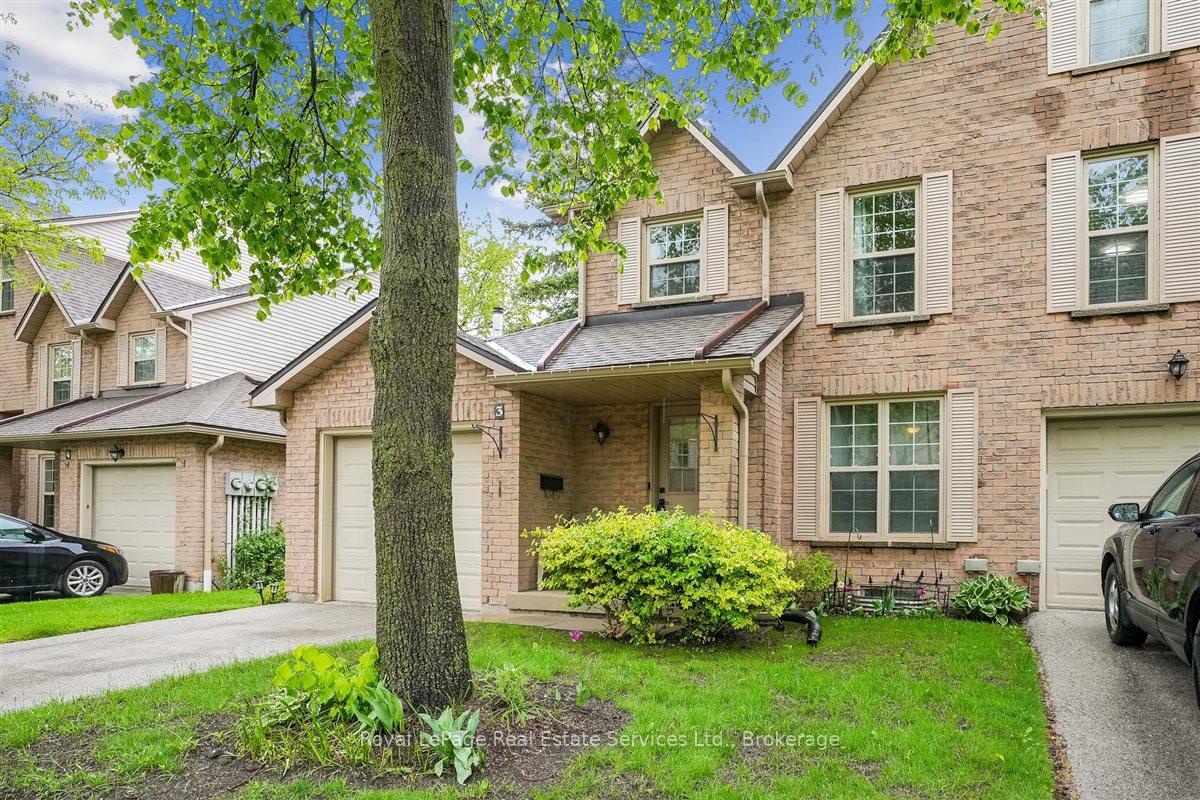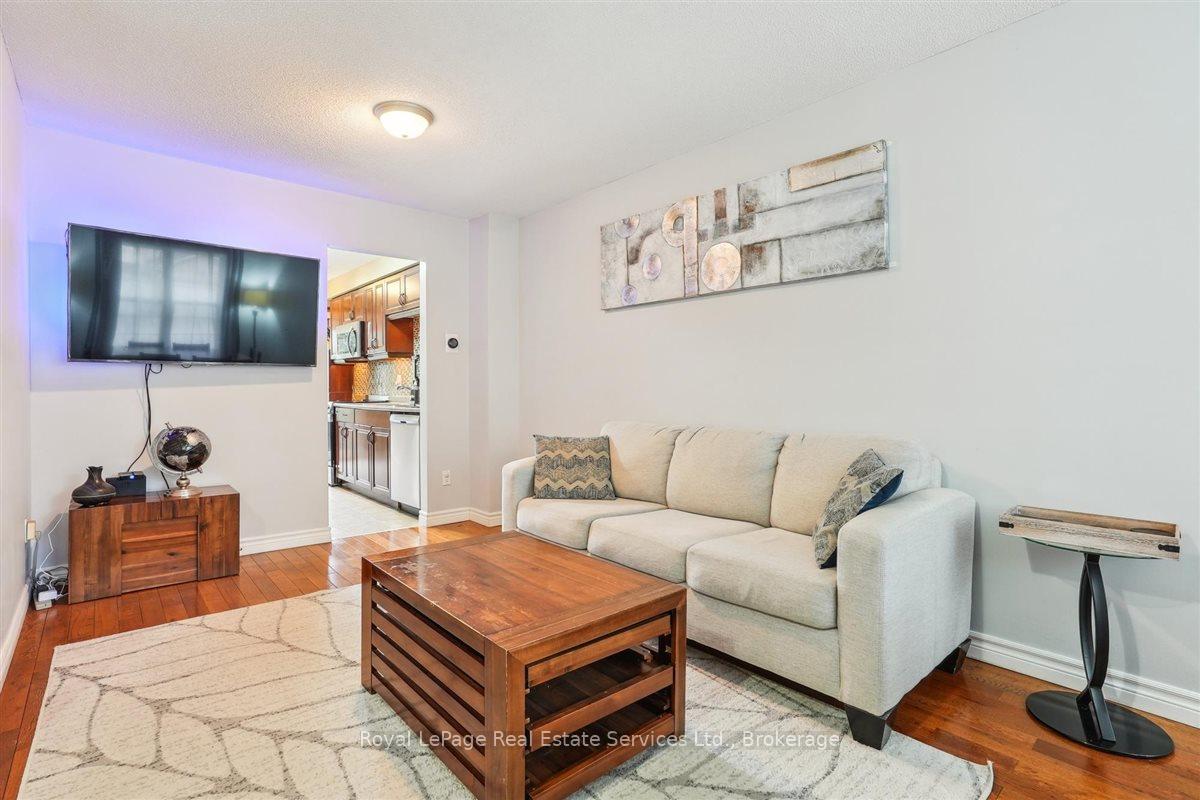
Menu
#3 - 2272 Mowat Avenue, Oakville, ON L6H 5L8



Login Required
Real estate boards require you to be signed in to access this property.
to see all the details .
3 bed
4 bath
2parking
sqft *
Leased
List Price:
$3,300
Leased Price:
$3,300
Ready to go see it?
Looking to sell your property?
Get A Free Home EvaluationListing History
Loading price history...
Description
Well Maintained End Unit Townhome In Sought-after River Oaks Community. Close to Great Schools, Public Transport, Shopping, Walking Trails, Highways. This Home Features a Main Floor Family Room with cozy wood-burning Fireplace, combined Living/ Dining Room, Eat-in Kitchen with ample storage, tile floor and a walkout to backyard patio - Perfect For Outdoor Dining Or Relaxing. Hardwood Flooring In Living/Dining Room. The 2nd Floor has a 4 piece main bathroom. 3 piece ensuite in the The Primary Bedroom.. There Is A Powder Room on Main Floor & Basement. The Basement offers great usable space with Recreation Room, Home Office and Laundry Room. No Disappointments Here!! Don't Miss This Lovely Family Home. A Perfect Blend Of Space, Comfort, And Location! RSA.. No Pets. No smokers
Extras
Details
| Area | Halton |
| Family Room | Yes |
| Heat Type | Forced Air |
| A/C | Central Air |
| Garage | Attached |
| Neighbourhood | 1015 - RO River Oaks |
| Fireplace | 1 |
| Heating Source | Gas |
| Sewers | |
| Laundry Level | "Laundry Room""In Basement" |
| Pool Features | |
| Exposure | North |
Rooms
| Room | Dimensions | Features |
|---|---|---|
| Bathroom (Second) | 0 X 0 m |
|
| Bathroom (Second) | 0 X 0 m |
|
| Bathroom (Basement) | 0 X 0 m |
|
| Bathroom (Ground) | 0 X 0 m |
|
| Exercise Room (Basement) | 4.11 X 2.54 m | |
| Recreation (Basement) | 4.37 X 3.84 m | |
| Bedroom 3 (Second) | 4.11 X 3 m | |
| Bedroom 2 (Second) | 5.18 X 2.49 m | |
| Primary Bedroom (Second) | 4.47 X 3.15 m |
|
| Den (Ground) | 6.12 X 0 m | |
| Family Room (Ground) | 4.42 X 2.79 m | |
| Living Room (Ground) | 6.12 X 2.84 m | |
| Kitchen (Ground) | 4.42 X 2.03 m |
Broker: Royal LePage Real Estate Services Ltd., BrokerageMLS®#: W12168646
Population
Gender
male
female
45%
55%
Family Status
Marital Status
Age Distibution
Dominant Language
Immigration Status
Socio-Economic
Employment
Highest Level of Education
Households
Structural Details
Total # of Occupied Private Dwellings930
Dominant Year BuiltNaN
Ownership
Owned
Rented
48%
52%
Age of Home (Years)
Structural Type