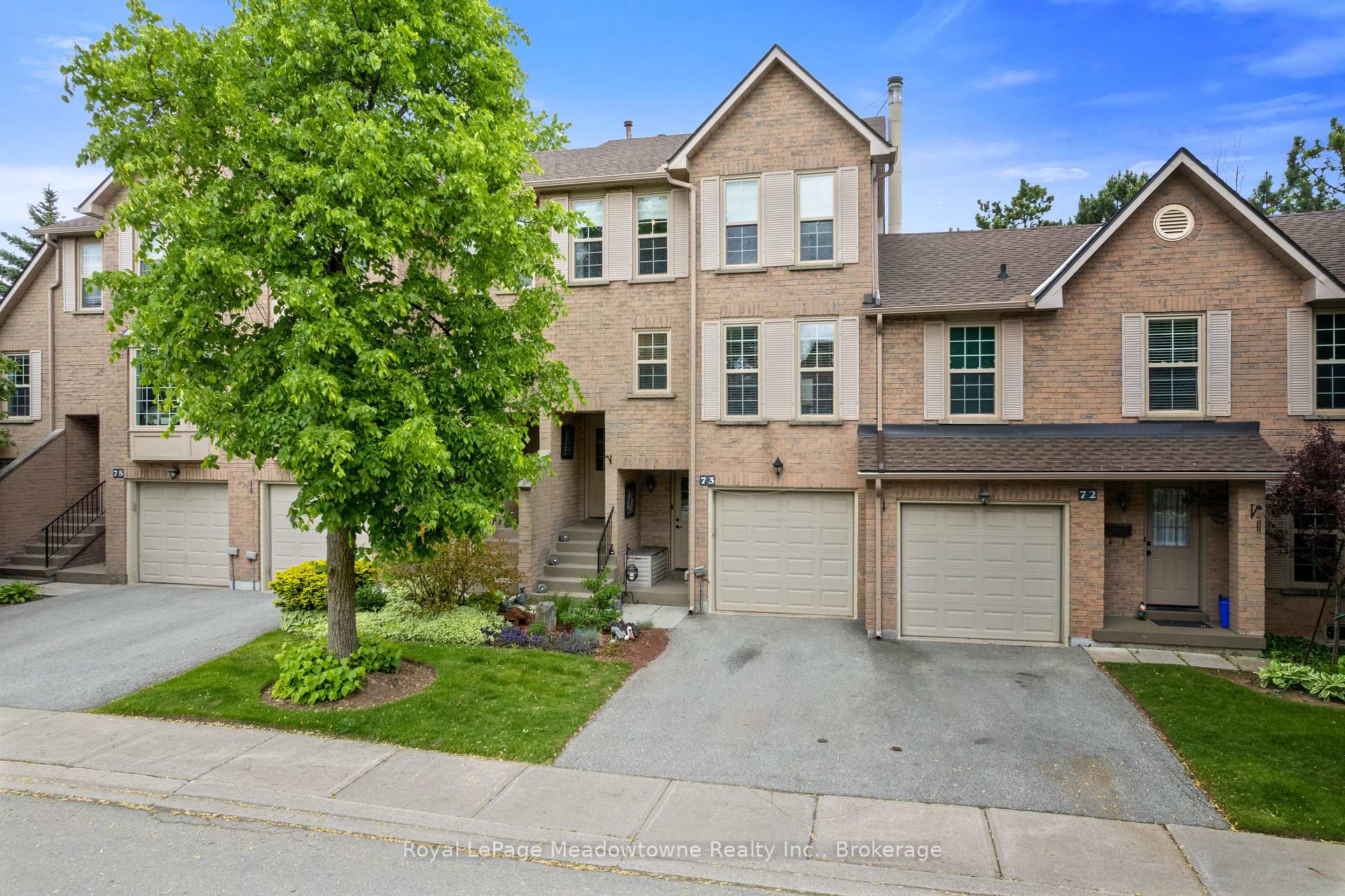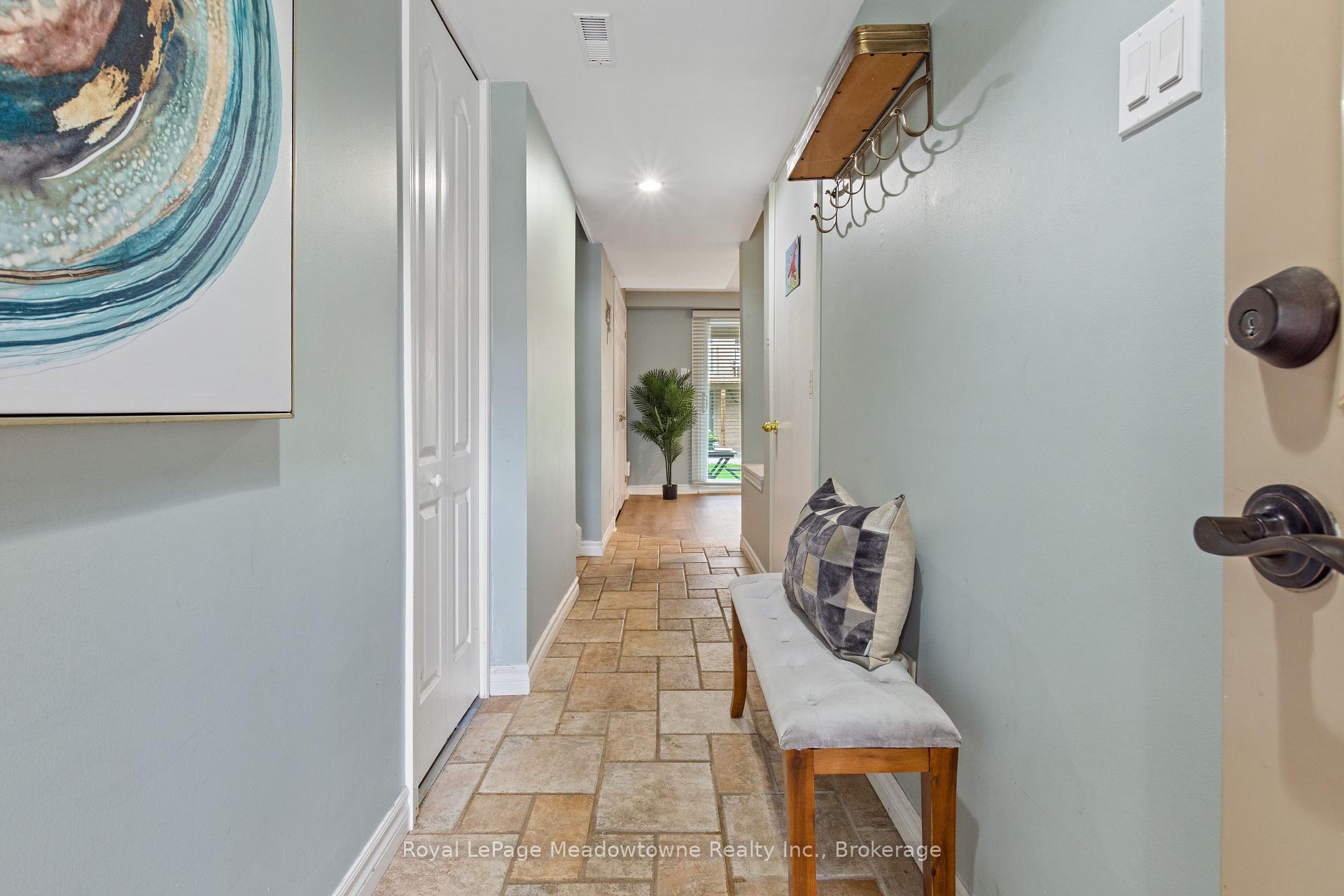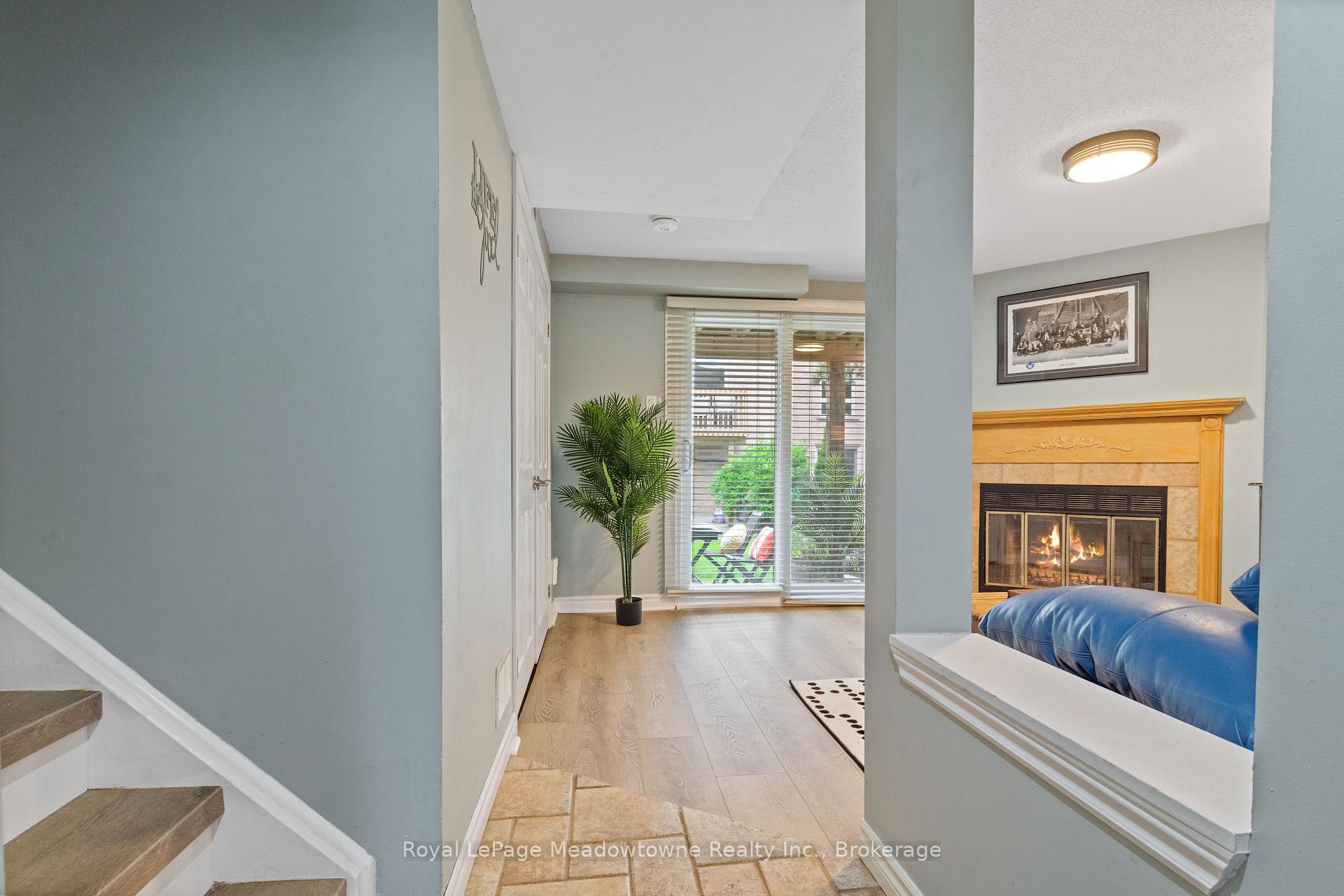
Menu
#73 - 2272 Mowat Avenue, Oakville, ON L6H 5L8



Login Required
Real estate boards require you to create an account to view sold listing.
to see all the details .
3 bed
2 bath
2parking
sqft *
Sold
List Price:
$759,900
Sold Price:
$770,000
Sold in Jun 2025
Ready to go see it?
Looking to sell your property?
Get A Free Home EvaluationListing History
Loading price history...
Description
Stylish 3-Bedroom Townhome in Prime River Oaks Location Welcome to 73-2272 Mowat Ave, Oakville. Tucked away in the highly sought-after River Oaks community, this well-maintained 3-bedroom, 2-bathroom condo townhouse offers comfort, convenience, and lifestyle in one of Oakville's most family-friendly neighbourhoods.Step inside this inviting multi-level home and be greeted by a spacious and functional layout. The bright and airy family area features a cozy wood-burning fireplace and two walk-outs to private outdoor spaces ideal for entertaining or unwinding. The eat-in kitchen provides ample cabinetry and workspace, perfect for everyday family meals.Upstairs, you'll find three spacious bedrooms, including a serene primary suite with ample closet space. The finished lower level offers bonus living space perfect for a family, rec- room, home office, or guest retreat. Perfect for first-time buyers, young families, or downsizers looking for a move-in-ready home in a vibrant, community-oriented neighbourhood. Don't miss your chance to own this charming Oakville gem with cozy touches and rare walk-out features!
Extras
Details
| Area | Halton |
| Family Room | Yes |
| Heat Type | Forced Air |
| A/C | Central Air |
| Garage | Built-In |
| Neighbourhood | 1015 - RO River Oaks |
| Heating Source | Gas |
| Sewers | |
| Laundry Level | "In-Suite Laundry" |
| Pool Features | |
| Exposure | North |
Rooms
| Room | Dimensions | Features |
|---|---|---|
| Bedroom 3 (Third) | 2.7 X 5.22 m | |
| Bedroom 2 (Third) | 3.06 X 4.15 m | |
| Primary Bedroom (Third) | 4.96 X 3.07 m | |
| Dining Room (Second) | 2.94 X 4.64 m | |
| Living Room (Second) | 2.92 X 5.2 m | |
| Breakfast (Second) | 2.76 X 2.13 m |
|
| Kitchen (Second) | 2.76 X 3.1 m | |
| Other (Main) | 1.82 X 2.14 m | |
| Utility Room (Main) | 1.82 X 3.07 m | |
| Family Room (Main) | 3.93 X 4.1 m |
Broker: Royal LePage Meadowtowne Realty Inc., BrokerageMLS®#: W12191750
Population
Gender
male
female
45%
55%
Family Status
Marital Status
Age Distibution
Dominant Language
Immigration Status
Socio-Economic
Employment
Highest Level of Education
Households
Structural Details
Total # of Occupied Private Dwellings930
Dominant Year BuiltNaN
Ownership
Owned
Rented
48%
52%
Age of Home (Years)
Structural Type