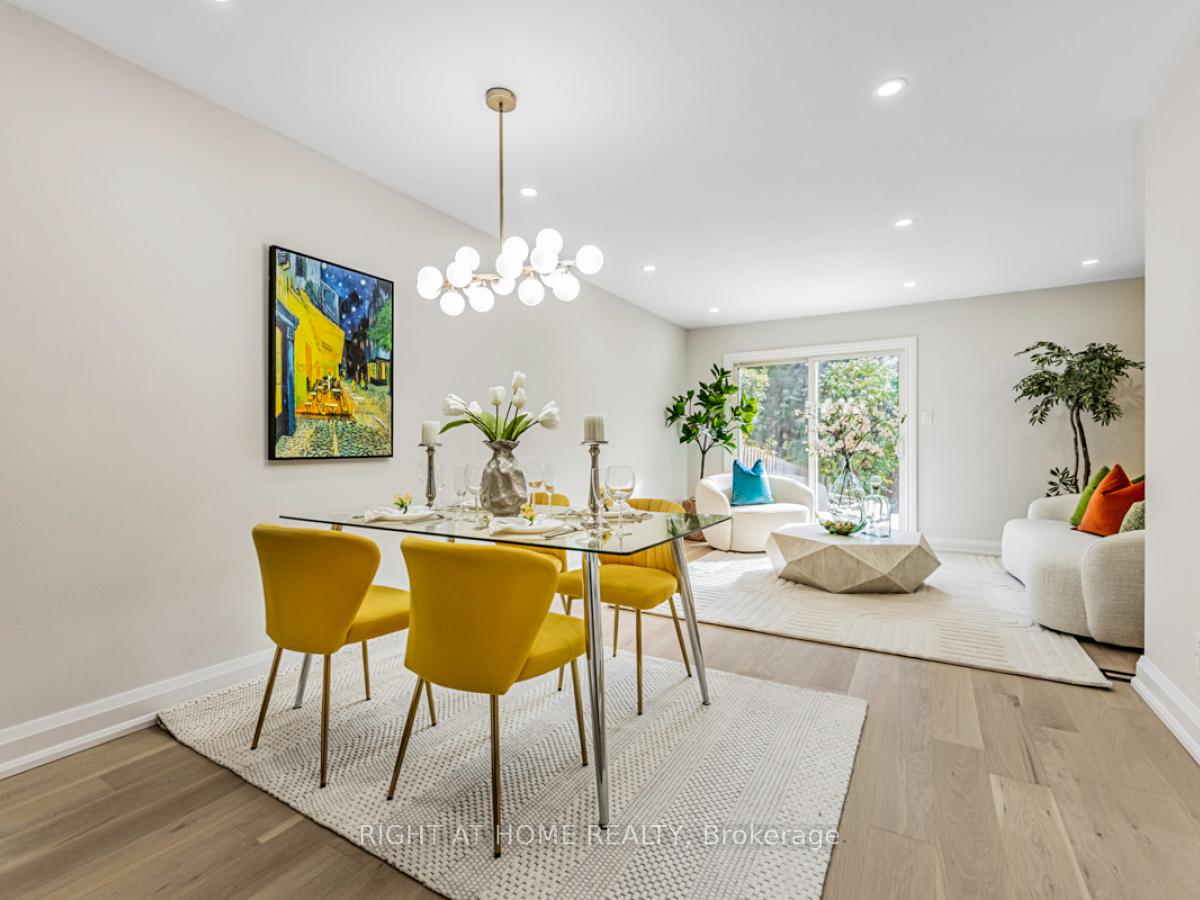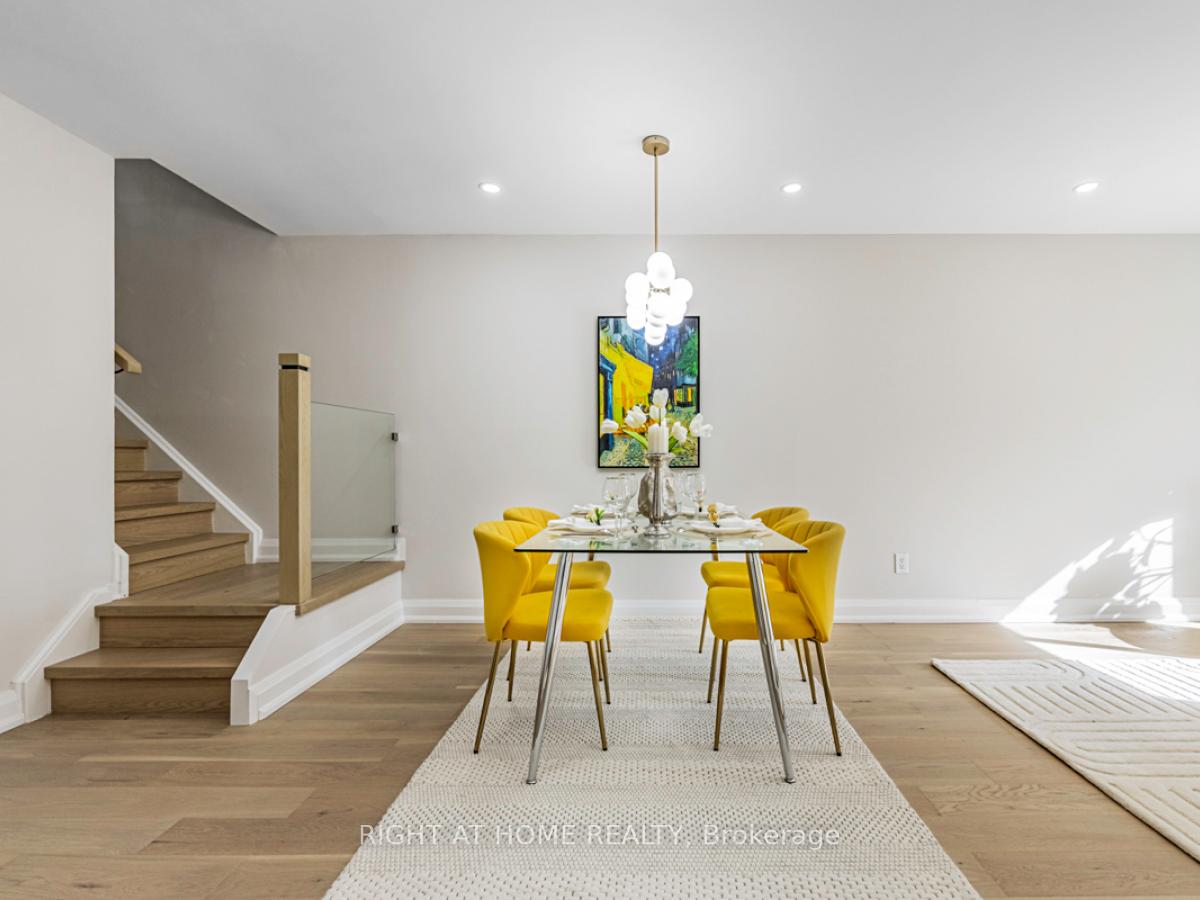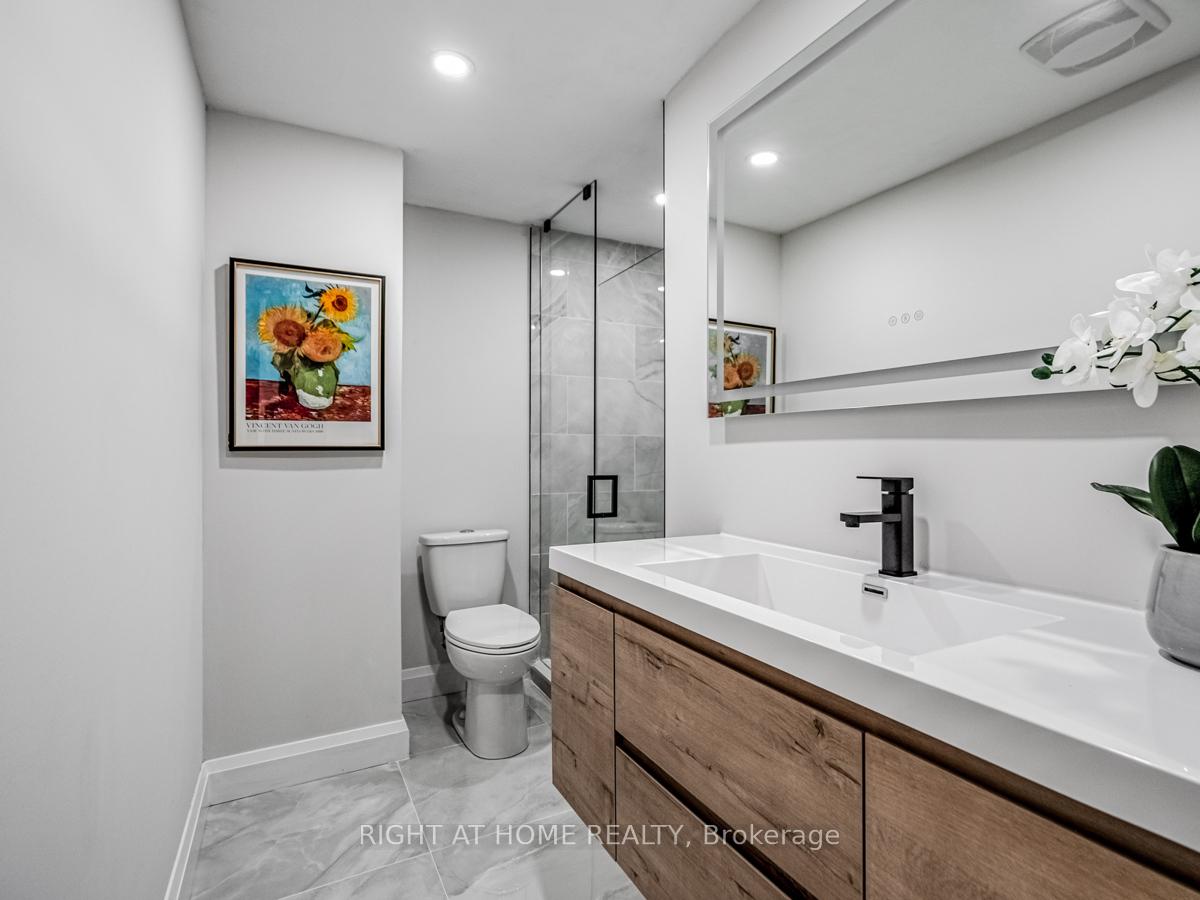
Menu



Login Required
Real estate boards require you to be signed in to access this property.
to see all the details .
4 bed
4 bath
3parking
sqft *
Terminated
List Price:
$1,099,000
Ready to go see it?
Looking to sell your property?
Get A Free Home EvaluationListing History
Loading price history...
Description
Newly renovated freehold townhouse combines modern conveniences with modern style, located at Dundas/Sixth Line. 126 ft premium deep lot. Main floor with engineered hardwood floor/smooth ceiling/pot lights throughout. Freshly painted walls, new stairs with glass railings. The large brand new kitchen has new custom cabinets/new built-in SS appliances/new quartz countertop/new quartz backsplash. Beautiful living room walks out to a large new deck. Two brand new washrooms on second floor, primary bedroom with luxury 4pc ensuite/smooth ceiling/pot lights. All three bedrooms are bright and spacious, with engineered hardwood floor. Finished basement with kitchen/3pc washroom/bedroom. A separate entrance can be added easily at the main floor hallway. Two laundries, large fully fenced backyard. Close to Walmart/Community Centre/Schools/Park/Trail. Top ranked White Oaks SS. **EXTRAS** Kitchen on main floor: Brand new SS B/I kitchen appliances: fridge, cooktop, range hood, oven, microwave. Kitchen in basement: fridge, stove, range hood. Two laundries: 2 washers, 2 dryers. All electrical fixtures.
Extras
Details
| Area | Halton |
| Family Room | No |
| Heat Type | Heat Pump |
| A/C | Other |
| Garage | Attached |
| Neighbourhood | 1015 - RO River Oaks |
| Heating Source | Other |
| Sewers | Sewer |
| Laundry Level | |
| Pool Features | None |
Rooms
| Room | Dimensions | Features |
|---|---|---|
| Kitchen (Basement) | 3.53 X 2.59 m |
|
| Bedroom 4 (Basement) | 5.56 X 4.09 m |
|
| Bedroom 3 (Second) | 2.92 X 2.84 m |
|
| Bedroom 2 (Second) | 3.35 X 2.9 m |
|
| Primary Bedroom (Second) | 3.38 X 3.28 m |
|
| Kitchen (Main) | 4.55 X 2.62 m |
|
| Dining Room (Main) | 3.3 X 3.1 m |
|
| Living Room (Main) | 4.2 X 3.05 m |
|
Broker: RIGHT AT HOME REALTYMLS®#: W12002115
Population
Gender
male
female
45%
55%
Family Status
Marital Status
Age Distibution
Dominant Language
Immigration Status
Socio-Economic
Employment
Highest Level of Education
Households
Structural Details
Total # of Occupied Private Dwellings930
Dominant Year BuiltNaN
Ownership
Owned
Rented
48%
52%
Age of Home (Years)
Structural Type