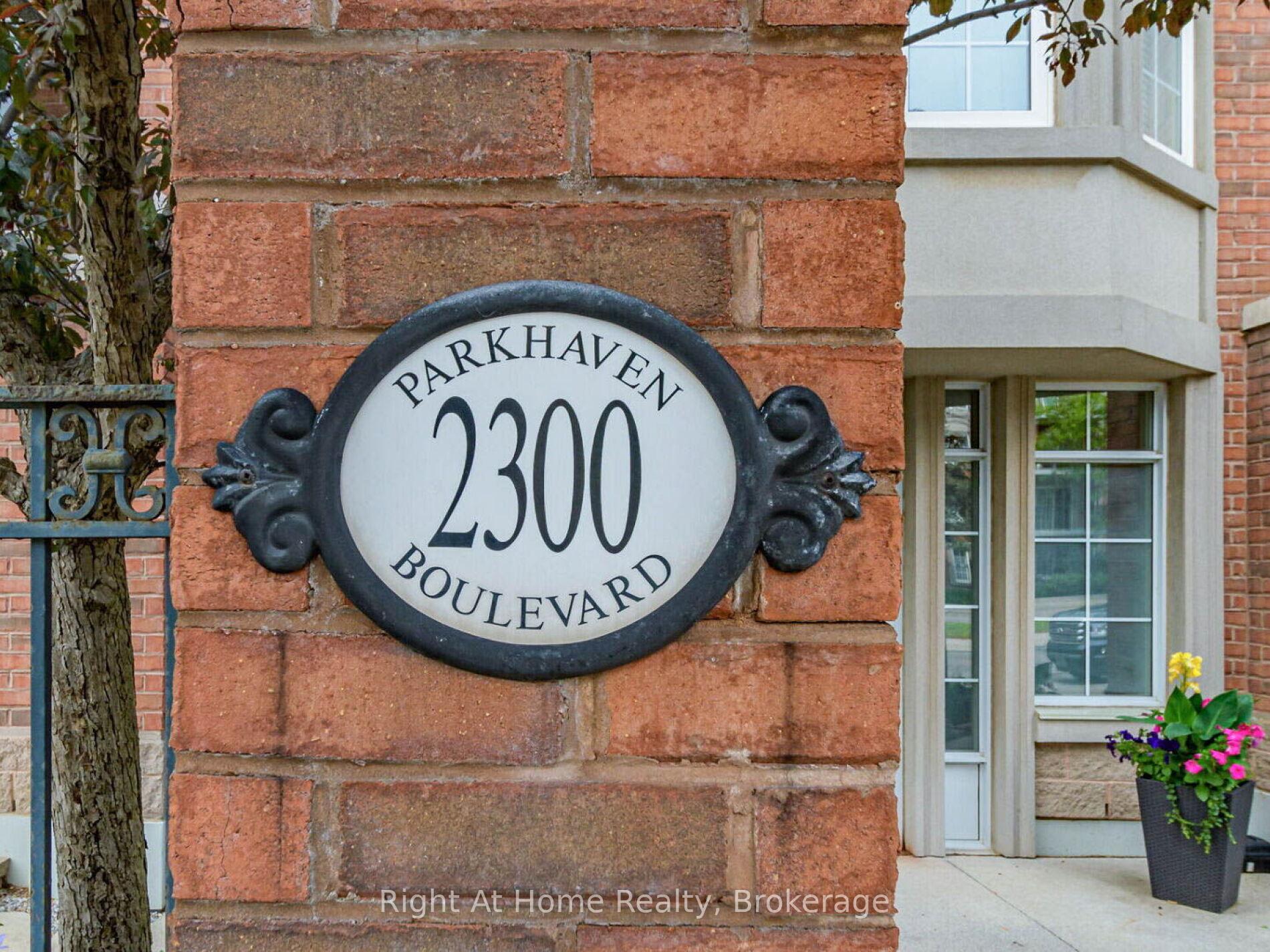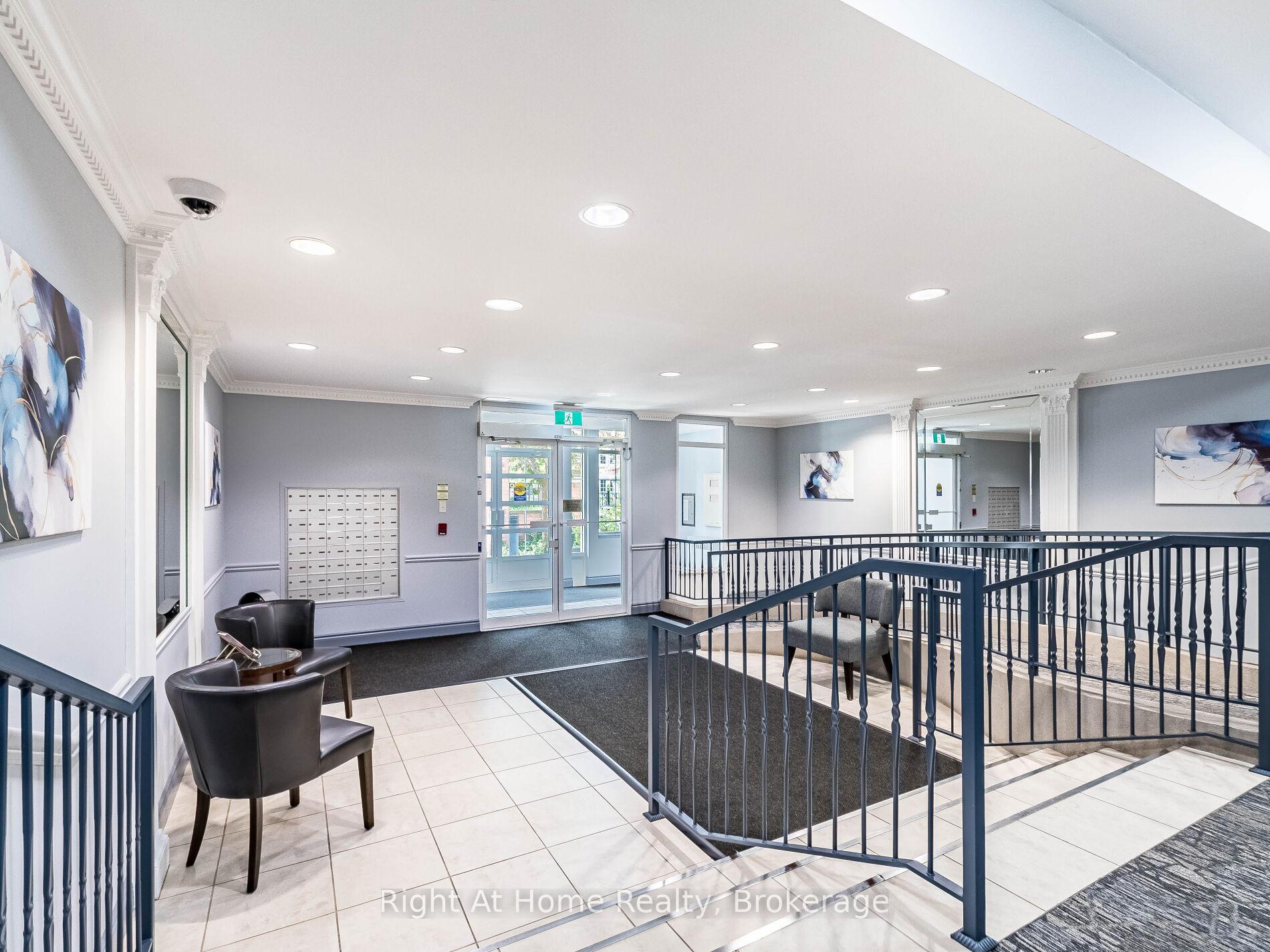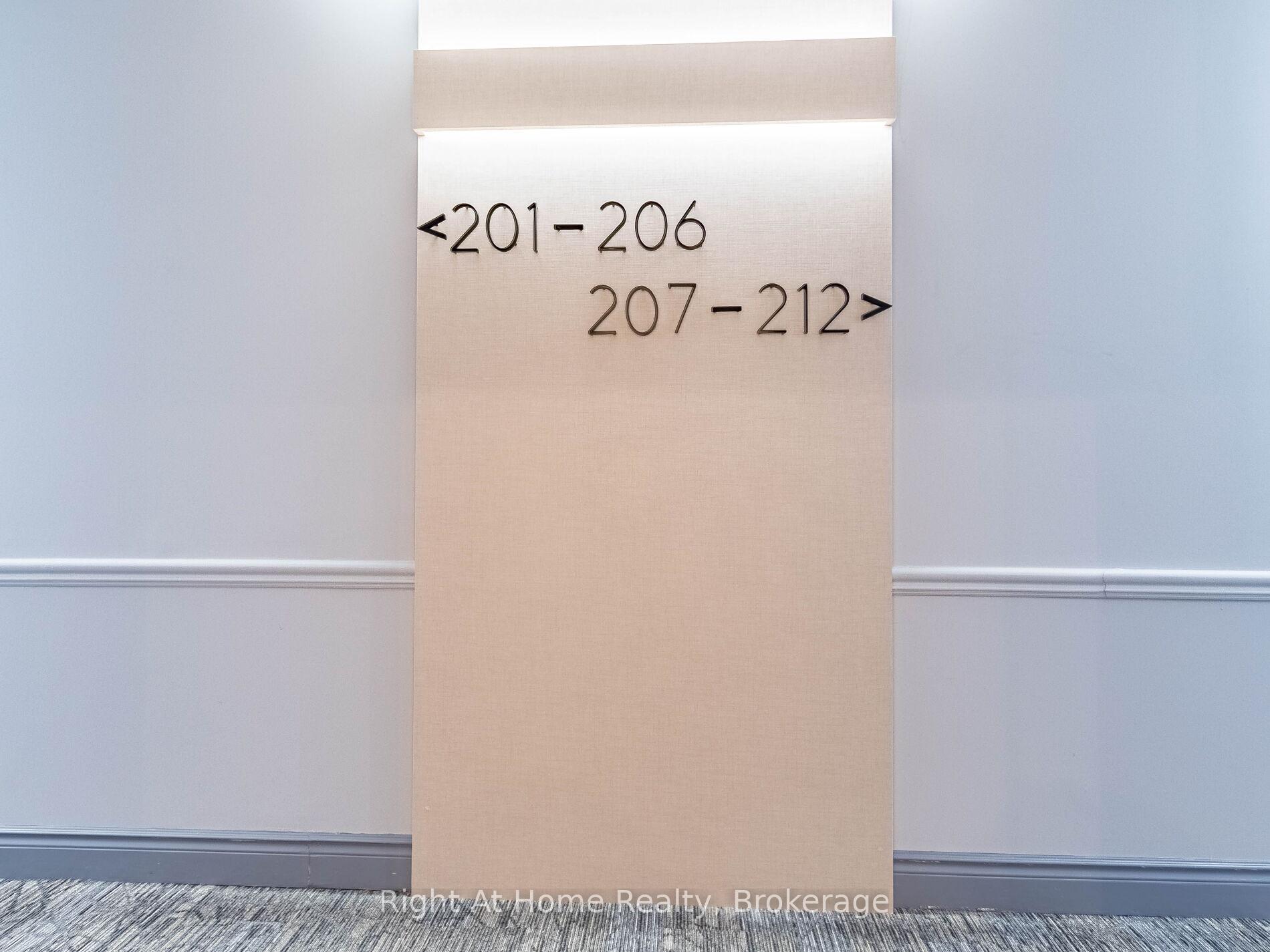
Menu
2300 Parkhaven Boulevard 208, Oakville, ON L6H 6V9



Login Required
Real estate boards require you to create an account to view sold listing.
to see all the details .
1 bed
1 bath
1parking
sqft *
Sold
List Price:
$498,800
Sold Price:
$485,000
Sold in Sep 2025
Ready to go see it?
Looking to sell your property?
Get A Free Home EvaluationListing History
Loading price history...
Description
Welcome Home to Park Place II in Oak Park, Oakville! Attractive, affordable, and move-in ready! This charming 1 bedroom, 1 bath condo offers the perfect blend of comfort, convenience, and carefree living in one of Oakville's most desirable communities. Step inside to an open-concept layout featuring a galley-style kitchen with ample cabinetry and a breakfast bar that flows seamlessly into the spacious living room. Great layout with separate dining nook. Enjoy carpet-free living, ensuite laundry, and a generously sized primary bedroom complete with double closet and double windows for tons of natural light. Relax on your private balcony with eastern exposure, perfect for morning coffee with views of the street and nearby park. Elegant sliding French doors add a touch of sophistication. One Parking underground and one locker, both owned, are part of this deal! This quiet, well-maintained Boutique low-rise building includes a beautiful garden and a party/rec room for entertaining. Imagine yourself living here! A cozy, stylish space in a vibrant community just steps to trails, parks, shopping, restaurants, and transit. Minutes from major highways, Uptown Shopping Centre, Oakville Place, and the Golf Club. A fantastic opportunity for first-time buyers, investors, or downsizers! See the virtual tour (virtual staged) and book your private showing today!
Extras
Details
| Area | Halton |
| Family Room | No |
| Heat Type | Forced Air |
| A/C | Central Air |
| Garage | Underground |
| Phys Hdcap-Equip | Yes |
| Neighbourhood | 1015 - RO River Oaks |
| Heating Source | Other |
| Sewers | |
| Laundry Level | "In-Suite Laundry" |
| Pool Features | |
| Exposure | East |
Rooms
| Room | Dimensions | Features |
|---|---|---|
| Living Room (Flat) | 4.5 X 3 m |
|
| null (null) | 0 X 0 m | |
| Primary Bedroom (Flat) | 3.61 X 2.79 m |
|
| Dining Room (Flat) | 3.3 X 2.21 m |
|
| Kitchen (Flat) | 3.3 X 2.59 m |
|
Broker: Right At Home Realty, BrokerageMLS®#: W12232397
Population
Gender
male
female
45%
55%
Family Status
Marital Status
Age Distibution
Dominant Language
Immigration Status
Socio-Economic
Employment
Highest Level of Education
Households
Structural Details
Total # of Occupied Private Dwellings930
Dominant Year BuiltNaN
Ownership
Owned
Rented
48%
52%
Age of Home (Years)
Structural Type