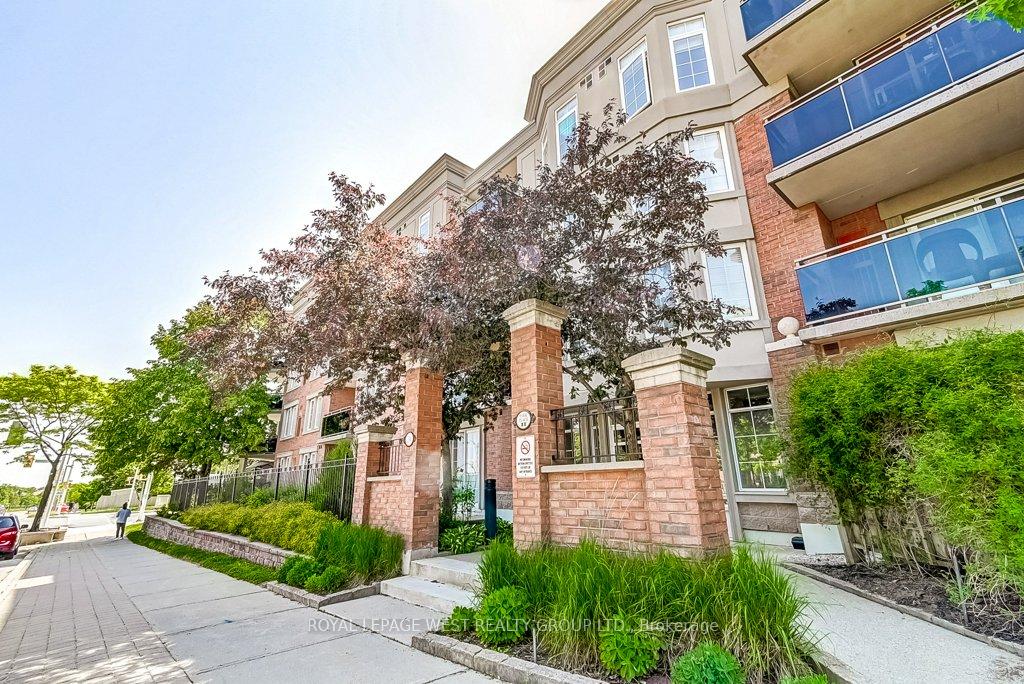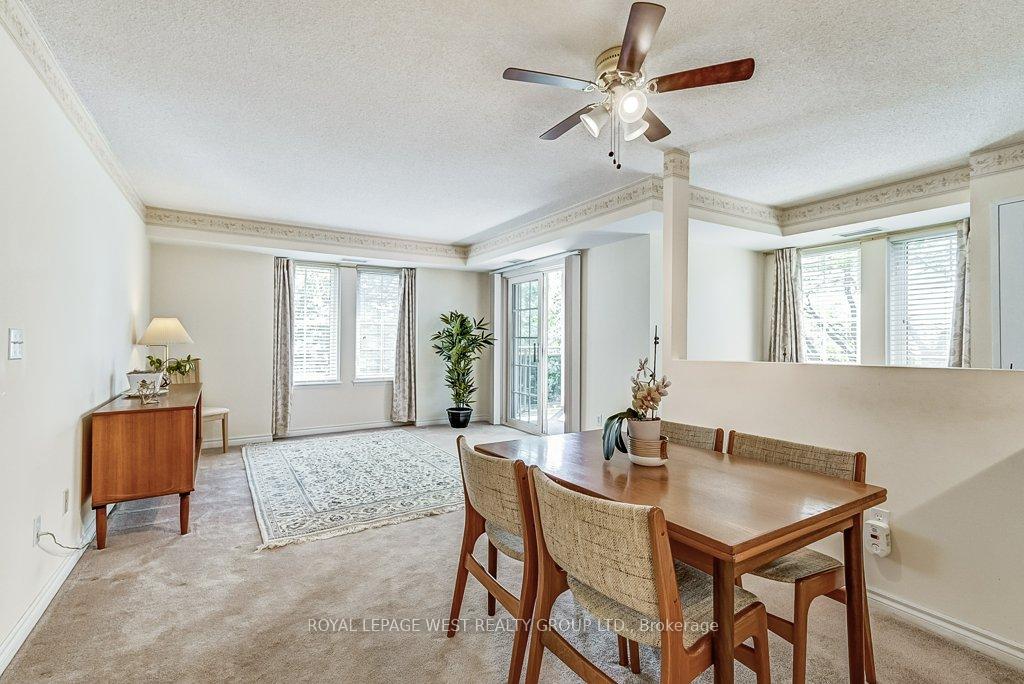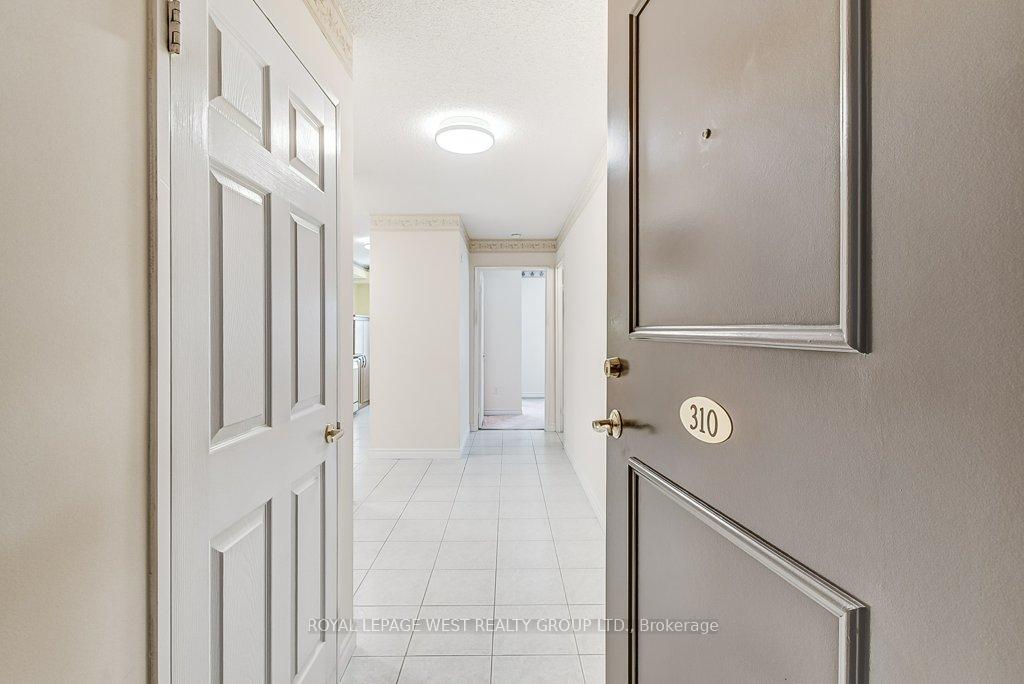
Menu
#310 - 2300 Parkhaven Boulevard, Oakville, ON L6H 6V9



Login Required
Real estate boards require you to create an account to view sold listing.
to see all the details .
2 bed
2 bath
2parking
sqft *
Sold
List Price:
$599,000
Sold Price:
$650,000
Sold in Jun 2023
Ready to go see it?
Looking to sell your property?
Get A Free Home EvaluationListing History
Loading price history...
Description
A Corner Unit In The Oak Park Area Is The One You Have Been Waiting For! Wide Foyer Entrance With Ample Closets. 2 Bedroom + Den, Plus 2 Washrooms. A Total of 1000 Sqft Located In A Low Rise Boutique Building. The South West private Balcony Captures The Unobstructed View Of The Sunsets And Trees. Bright Kitchen With A Pass Thru Opening To The Dinning Room. Over Sized Living Room. An Additional Office Area Or 2nd Sitting Area. Large Primary Bedroom With 5 Pc Ensuite Bath And Walk-In Closet. Ensuite Laundry. Enjoy The Uptown Core, Walking Trails, Recreation Center, Shops, Restaurants.
Extras
Two Parking Spots. One Locker. Fridge, Oven, Dishwasher, S/S Washer & Dryer. All Window Coverings. All Elfs. Elevator in the Building. Front & Back Entrances to Building and Visitor Parking At Back.Details
| Area | Halton |
| Family Room | No |
| Heat Type | Forced Air |
| A/C | Central Air |
| Garage | Underground |
| Neighbourhood | 1015 - RO River Oaks |
| Heating Source | Gas |
| Sewers | |
| Elevator | Yes |
| Laundry Level | |
| Pool Features | |
| Exposure | South West |
Rooms
| Room | Dimensions | Features |
|---|---|---|
| Bathroom (Flat) | 1.47 X 2.55 m |
|
| Bathroom (Flat) | 3.37 X 1.75 m |
|
| Bedroom 2 (Flat) | 2.97 X 3.72 m |
|
| Primary Bedroom (Flat) | 3.23 X 5.29 m |
|
| Den (Flat) | 2.46 X 2.79 m |
|
| Kitchen (Flat) | 4.36 X 2.25 m |
|
| Dining Room (Flat) | 3.06 X 2.05 m |
|
| Living Room (Flat) | 3.88 X 4.05 m |
|
Broker: ROYAL LEPAGE WEST REALTY GROUP LTD.MLS®#: W6075320
Population
Gender
male
female
45%
55%
Family Status
Marital Status
Age Distibution
Dominant Language
Immigration Status
Socio-Economic
Employment
Highest Level of Education
Households
Structural Details
Total # of Occupied Private Dwellings930
Dominant Year BuiltNaN
Ownership
Owned
Rented
48%
52%
Age of Home (Years)
Structural Type