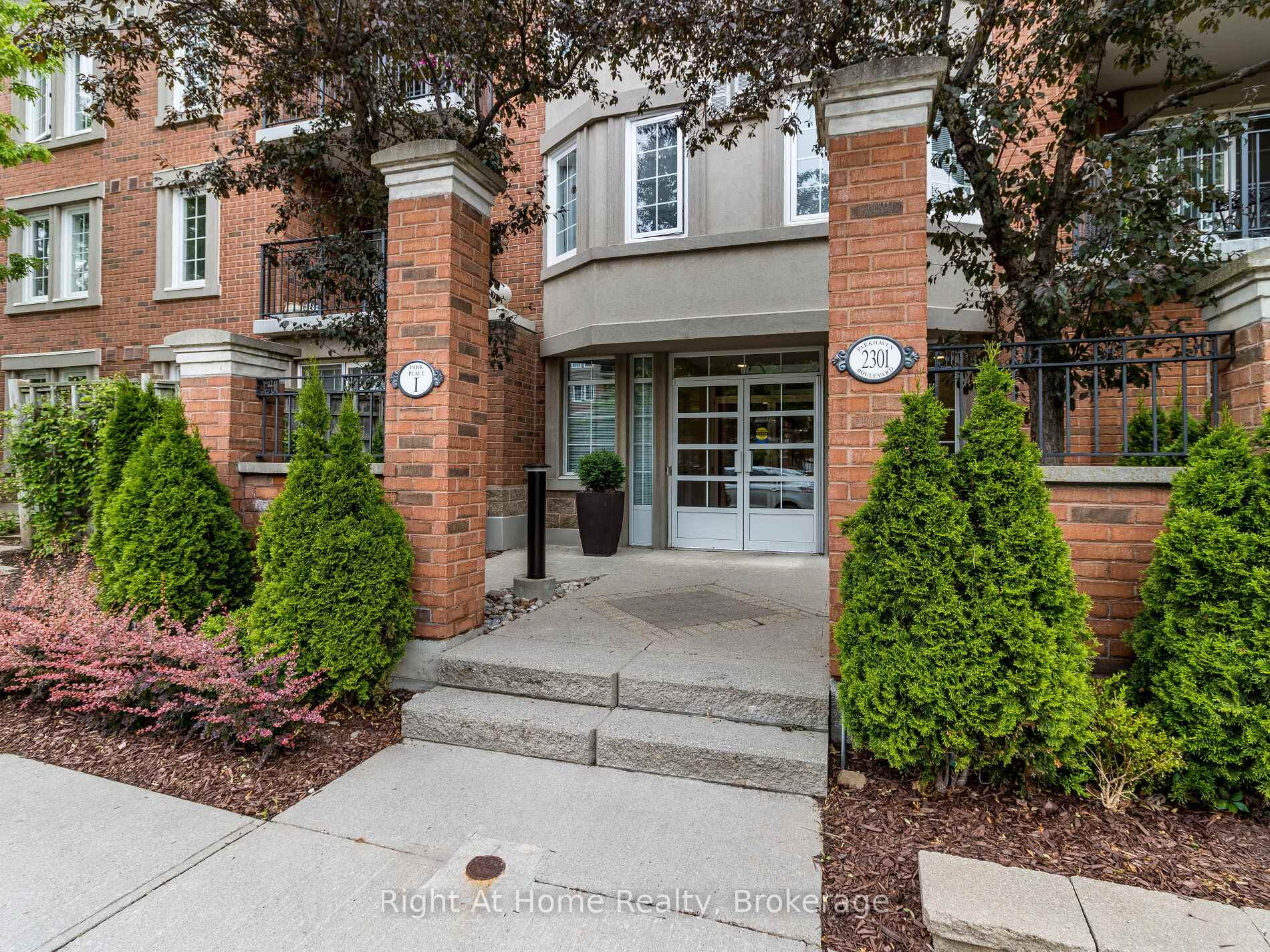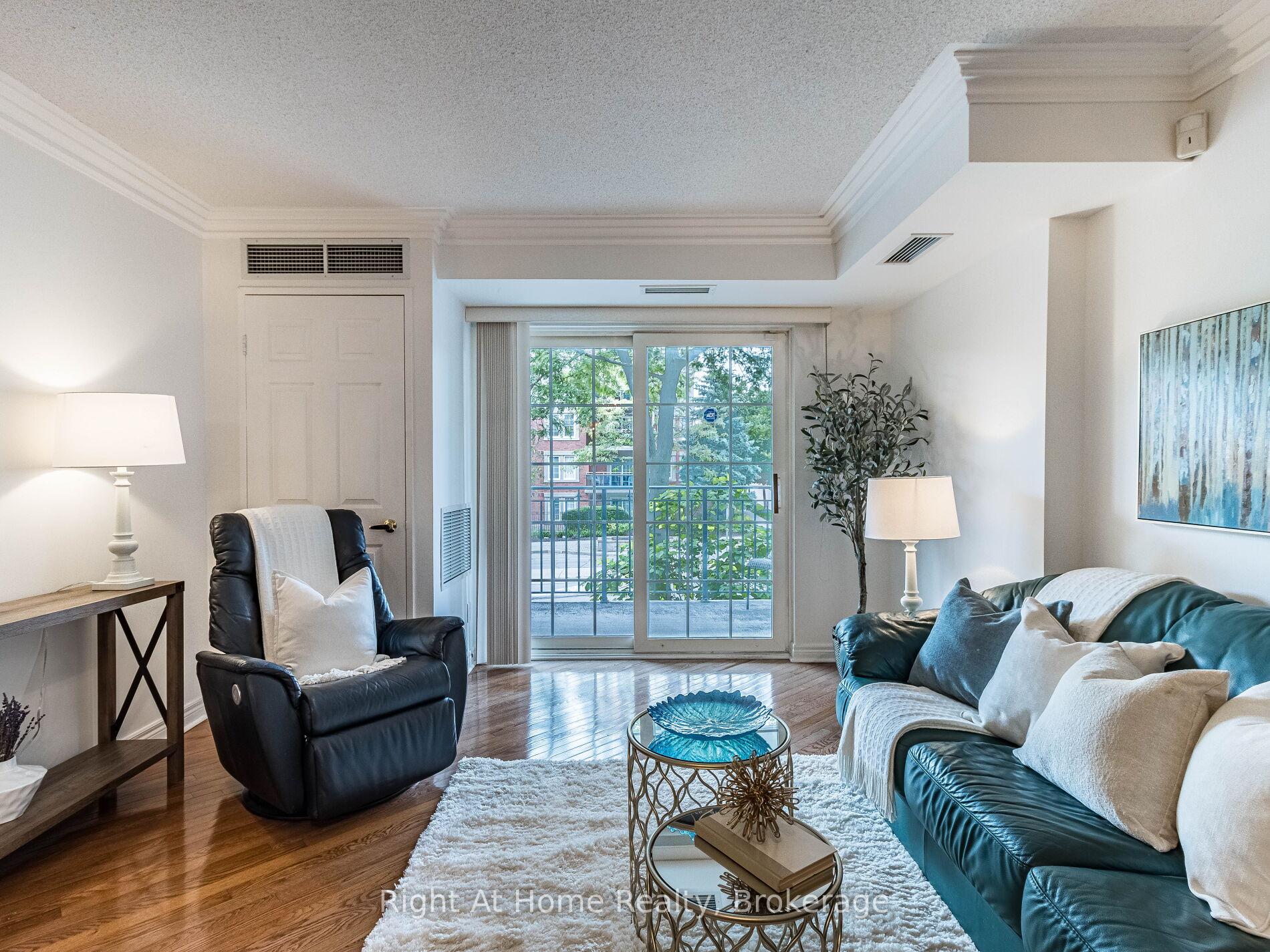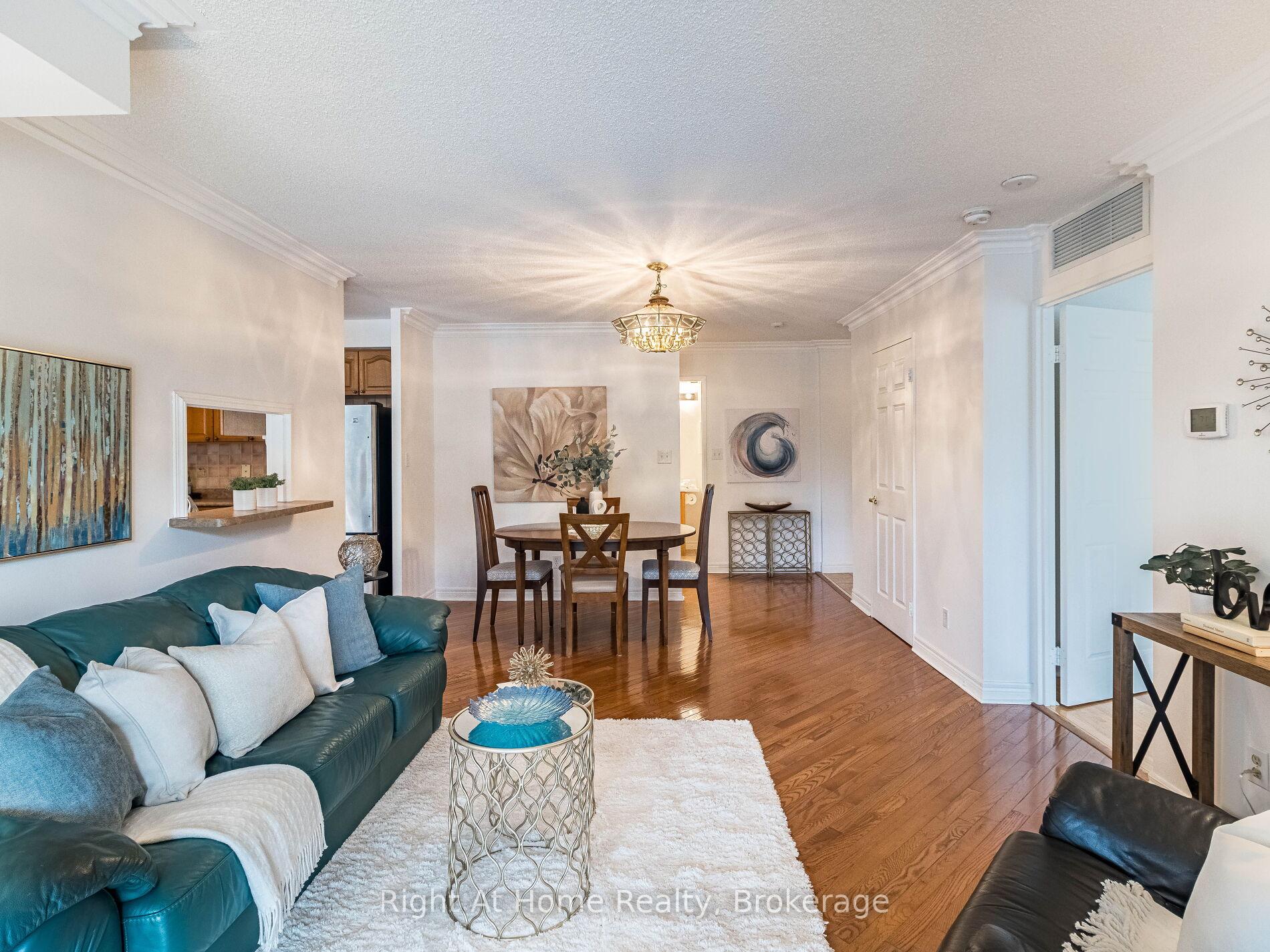
Menu
#209 - 2301 Parkhaven Boulevard, Oakville, ON L6H 6V6



Login Required
Real estate boards require you to create an account to view sold listing.
to see all the details .
2 bed
2 bath
2parking
sqft *
Sold
List Price:
$642,500
Sold Price:
$634,000
Sold in Dec 2024
Ready to go see it?
Looking to sell your property?
Get A Free Home EvaluationListing History
Loading price history...
Description
Premium corner unit surrounded by mature trees! Enjoy all the splendour and comfort of this fabulous quiet condo at Park I - an elegant low-rise in Oak Park. Rarely available Lafayette Model with 1,000 sq. ft. including the balcony, this spacious 2-bedroom, 2-bathroom condo features a thoughtful floor plan: bedrooms are separated by an open concept living area with sliding doors to the balcony! You will enjoy all the features: professionally painted, crown moulding, new California shutters, new windows, hardwood floors throughout, and a bright eat-in kitchen with stainless steel appliances. The spacious master bedroom has a walk-in closet and an ensuite boasting a renovated oversized shower. Extras include plenty of closets, in-suite laundry, and a welcoming foyer, 2 parkings and one locker. This boutique building offers a multi-use rec room/ party room for entertaining, attractively landscaped garden with BBQ and plenty of visitors parking. Near parks, trails, shopping, and hwys.
Extras
**INTERBOARD LISTING: OAKVILLE, MILTON & DISTRICT R. E. ASSOC** Fantastic floor plan, spacious condo unit in desirable upscale low-rise building in Oak Park. N/W facing, 2 bdrms, 2 baths, 2 parking, 1 locker! Great floor plan.Details
| Area | Halton |
| Family Room | No |
| Heat Type | Forced Air |
| A/C | Central Air |
| Garage | None |
| Phys Hdcap-Equip | Yes |
| Neighbourhood | 1015 - RO River Oaks |
| Heating Source | Gas |
| Sewers | |
| Elevator | Yes |
| Laundry Level | "In-Suite Laundry" |
| Pool Features | |
| Exposure | North West |
Rooms
| Room | Dimensions | Features |
|---|---|---|
| Bathroom (Flat) | 0 X 0 m |
|
| Bathroom (Flat) | 0 X 0 m |
|
| Bedroom 2 (Flat) | 4.41 X 2.94 m |
|
| Primary Bedroom (Flat) | 5.51 X 3.23 m |
|
| Living Room (Flat) | 3.96 X 3.92 m |
|
| Dining Room (Flat) | 3.68 X 2.26 m | |
| Breakfast (Flat) | 2.59 X 1.96 m |
|
| Kitchen (Flat) | 3.48 X 2.42 m |
|
Broker: Right At Home Realty, BrokerageMLS®#: W9345358
Population
Gender
male
female
45%
55%
Family Status
Marital Status
Age Distibution
Dominant Language
Immigration Status
Socio-Economic
Employment
Highest Level of Education
Households
Structural Details
Total # of Occupied Private Dwellings930
Dominant Year BuiltNaN
Ownership
Owned
Rented
48%
52%
Age of Home (Years)
Structural Type