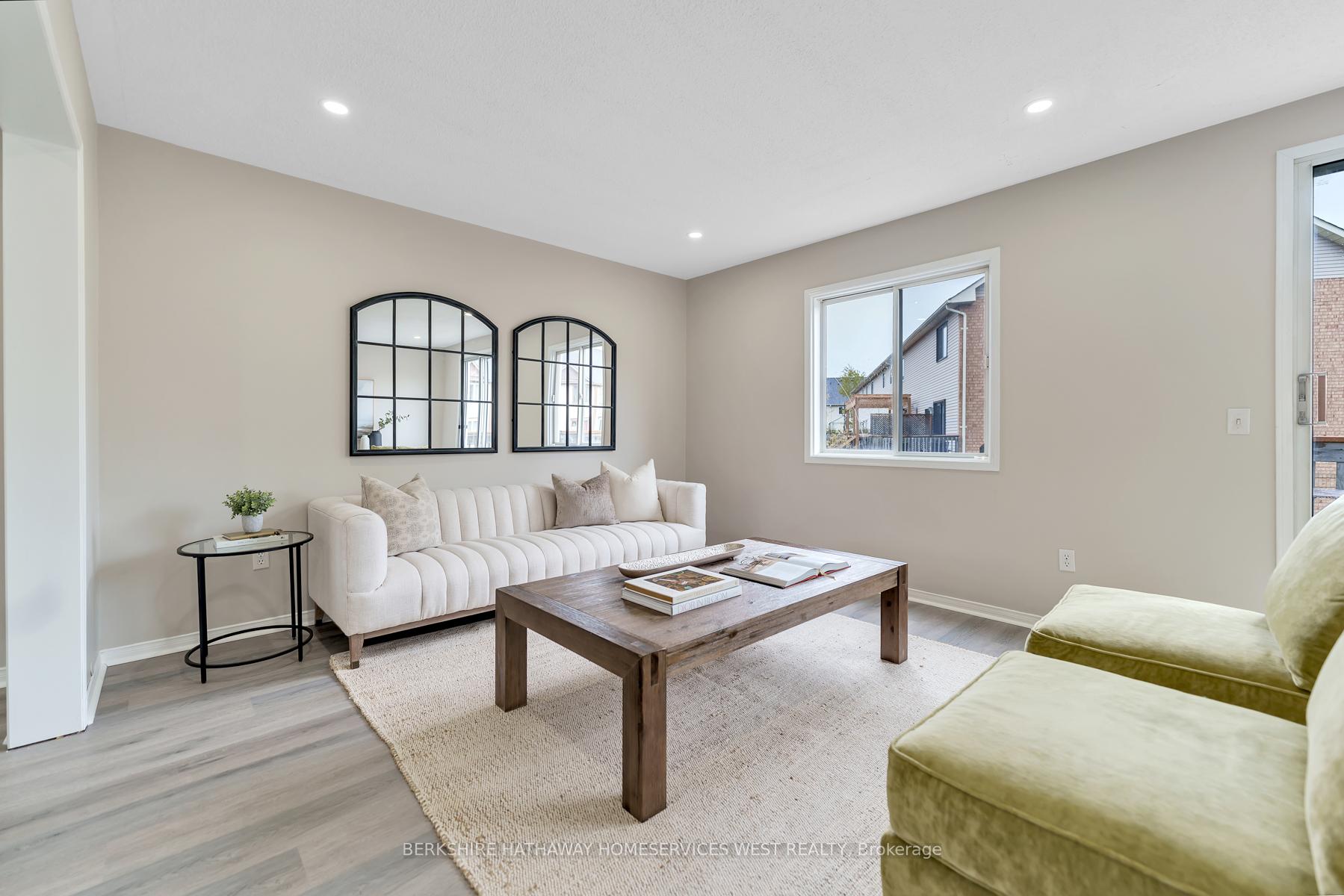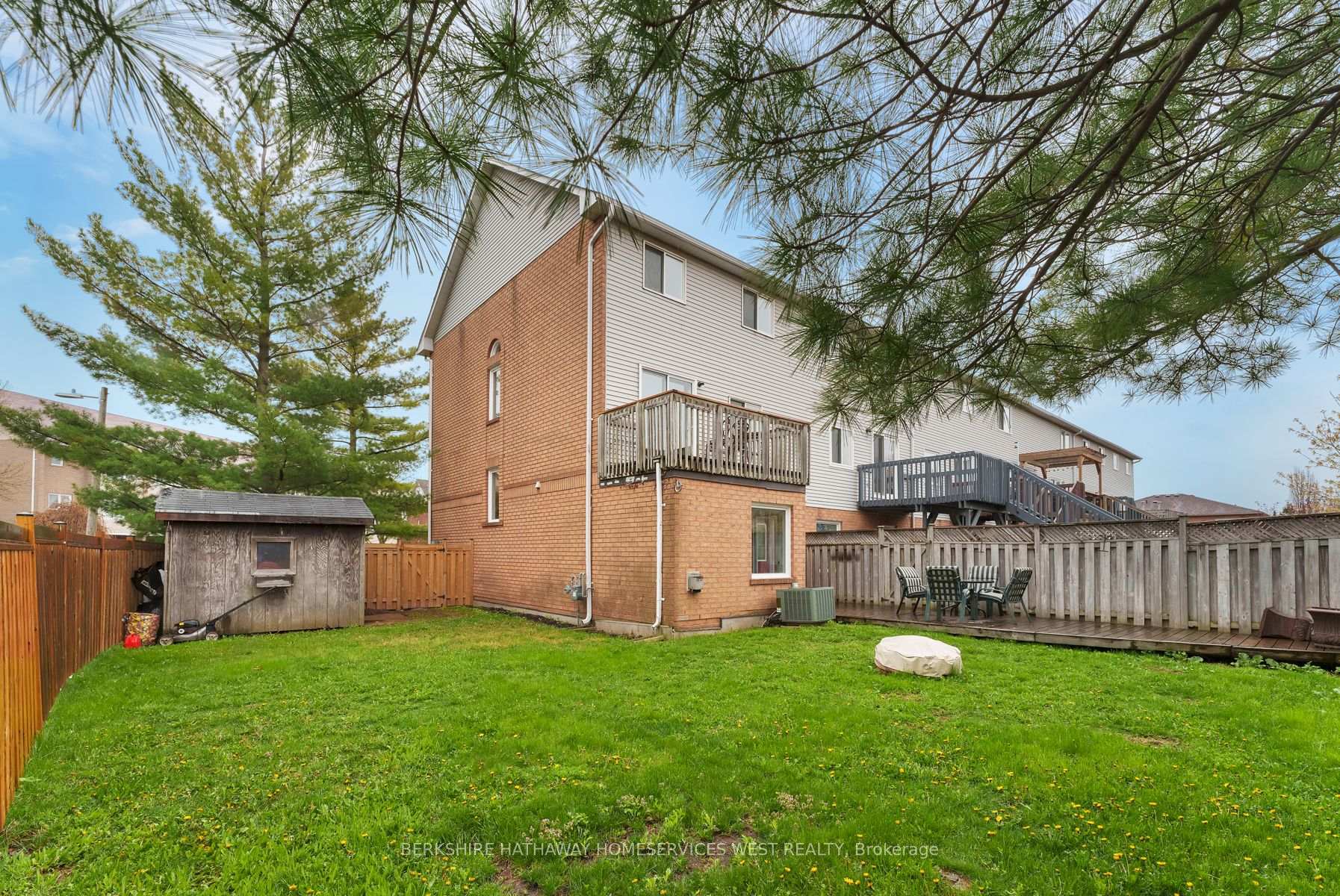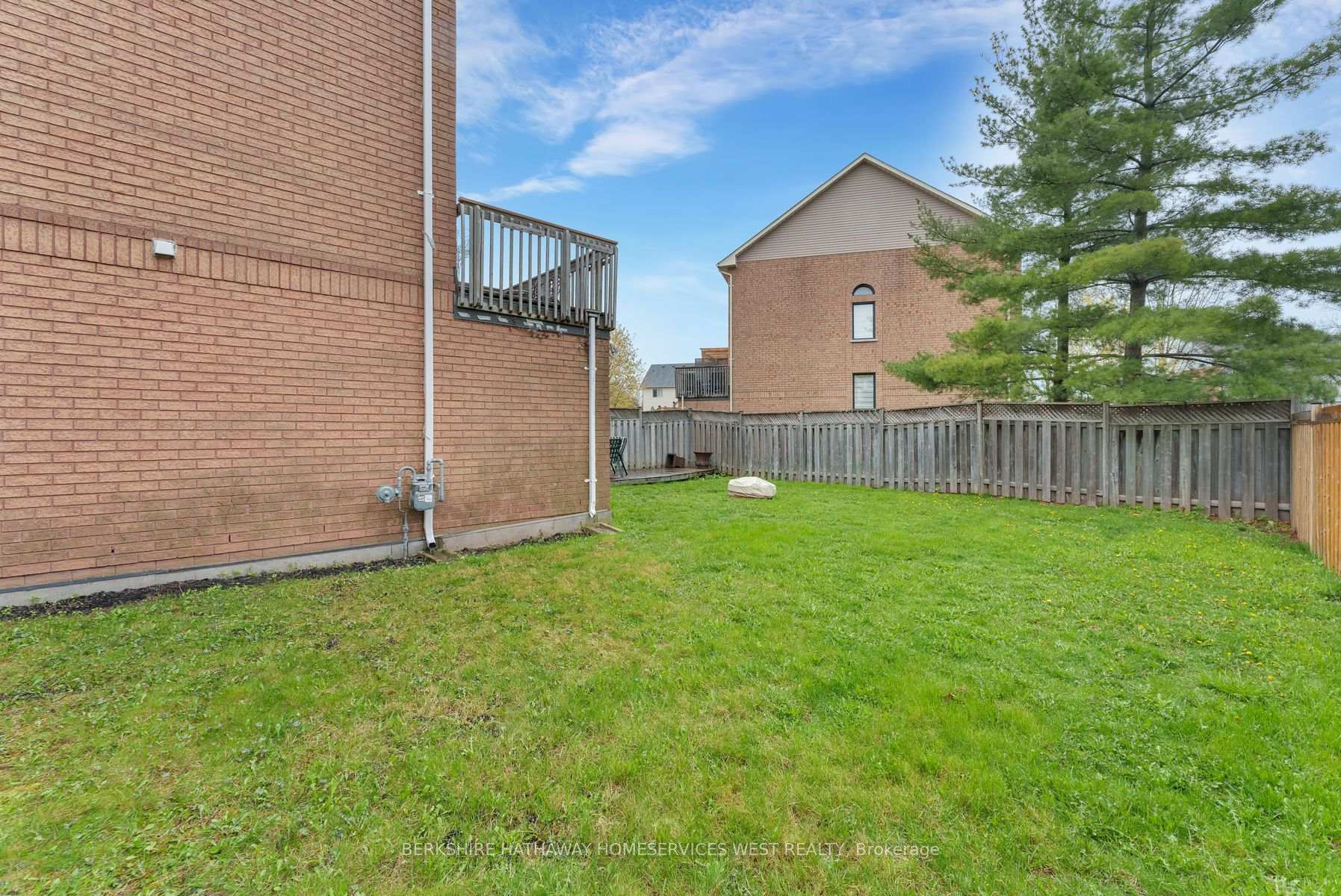
Menu



Login Required
Real estate boards require you to create an account to view sold listing.
to see all the details .
3 bed
2 bath
3parking
sqft *
Sold
List Price:
$798,000
Sold Price:
$1,050,000
Sold in May 2023
Ready to go see it?
Looking to sell your property?
Get A Free Home EvaluationListing History
Loading price history...
Description
First-time home buyers welcome to your dream home! This end-unit freehold townhouse is situated on an extra-large lot on a peaceful cul-de-sac, offering the perfect blend of privacy and tranquility. Bright and airy, the new front windows enhance the natural light & make this townhouse feel like a semi. Fresh paint, new vinyl floors & a recently upgraded main bathroom add a touch of luxury and sophistication to your daily living. An oversized primary bedroom offers a private sanctuary to unwind at the end of the day. The secluded cul-de-sac location provides a safe and serene environment for families, allowing children to play freely. The large private backyard offers endless possibilities for gardening, outdoor activities, and gatherings, making it a perfect retreat for those seeking a private outdoor space. Nature lovers rejoice, you are just steps from Sixteen-Mile Creek which offers a 6.1km trail and picturesque lookouts. Don't miss this opportunity to make this house your home!
Extras
Steps to Sixteen-Mile Creek, Neyagawa Park & Baseball Diamonds, Sixteen-Mile Sports Complex, and numerous hiking trails. Close to Shopping & Restaurants. Front Windows(2023), Vinyl Floor(2023), Paint(2023), Roof(2019), Upper Bath(2021)Details
| Area | Halton |
| Family Room | Yes |
| Heat Type | Forced Air |
| A/C | Central Air |
| Garage | Carport |
| Neighbourhood | 1015 - RO River Oaks |
| Heating Source | Gas |
| Sewers | Sewer |
| Laundry Level | |
| Pool Features | None |
Rooms
| Room | Dimensions | Features |
|---|---|---|
| Laundry (Ground) | 2.77 X 2.65 m |
|
| Bedroom 3 (Upper) | 2.74 X 2.77 m |
|
| Bedroom 2 (Upper) | 3.05 X 3.72 m |
|
| Primary Bedroom (Upper) | 5.18 X 3.72 m |
|
| Kitchen (Main) | 2.74 X 2.87 m |
|
| Breakfast (Main) | 3.05 X 3.05 m |
|
| Dining Room (Main) | 3.05 X 3.41 m |
|
| Living Room (Main) | 5.91 X 3.72 m |
|
| Den (Ground) | 2.68 X 2.77 m |
|
| Family Room (Ground) | 3.05 X 4.6 m |
|
Broker: BERKSHIRE HATHAWAY HOMESERVICES WEST REALTYMLS®#: W5937596
Population
Gender
male
female
45%
55%
Family Status
Marital Status
Age Distibution
Dominant Language
Immigration Status
Socio-Economic
Employment
Highest Level of Education
Households
Structural Details
Total # of Occupied Private Dwellings930
Dominant Year BuiltNaN
Ownership
Owned
Rented
48%
52%
Age of Home (Years)
Structural Type