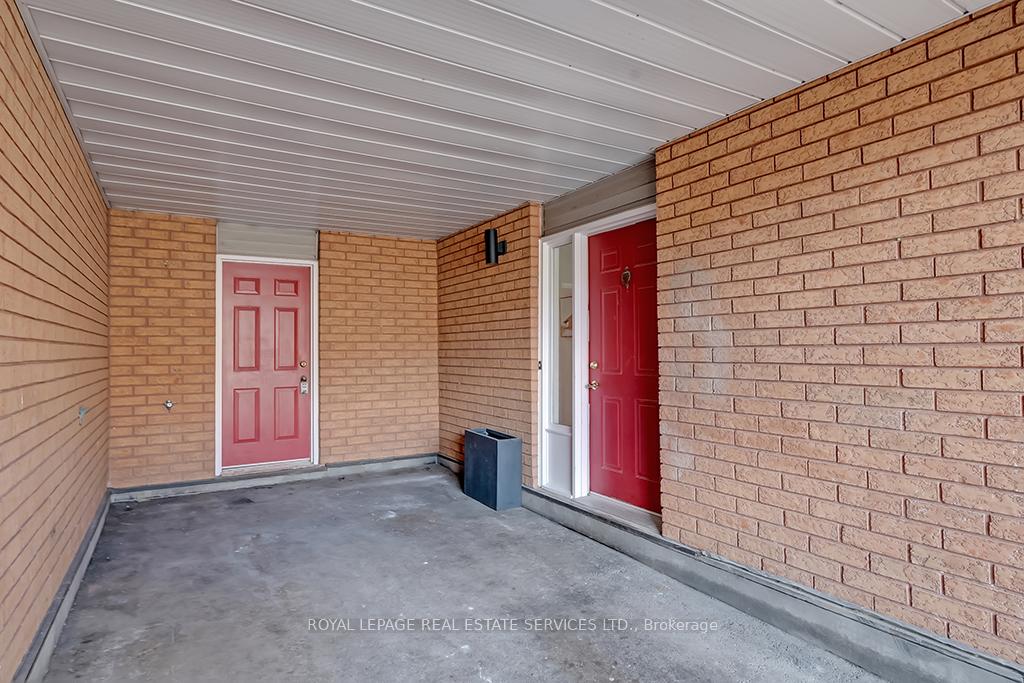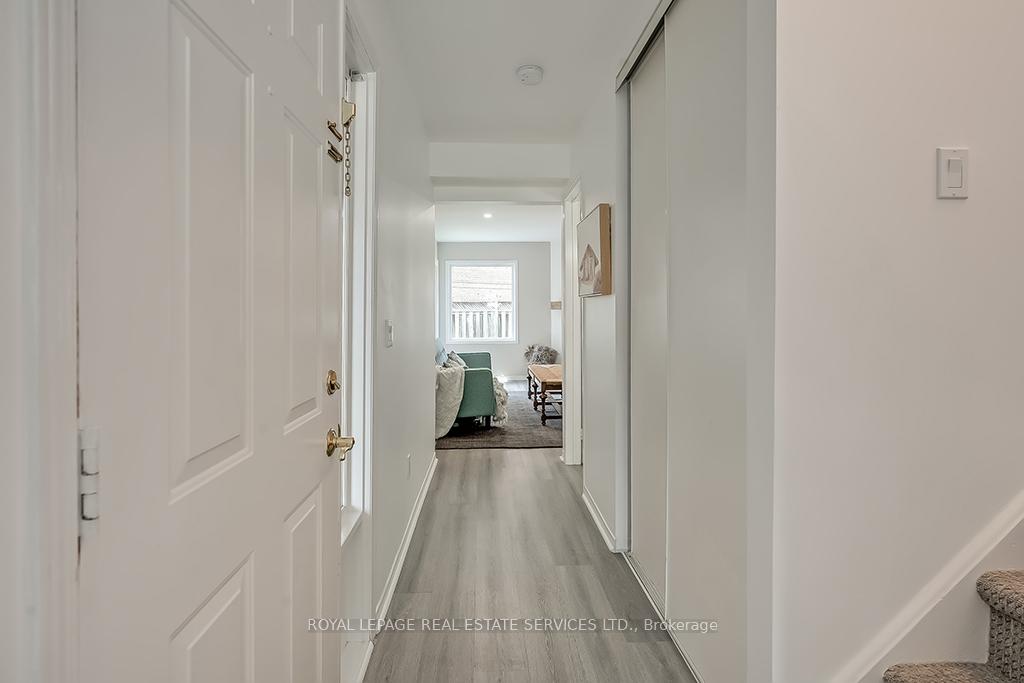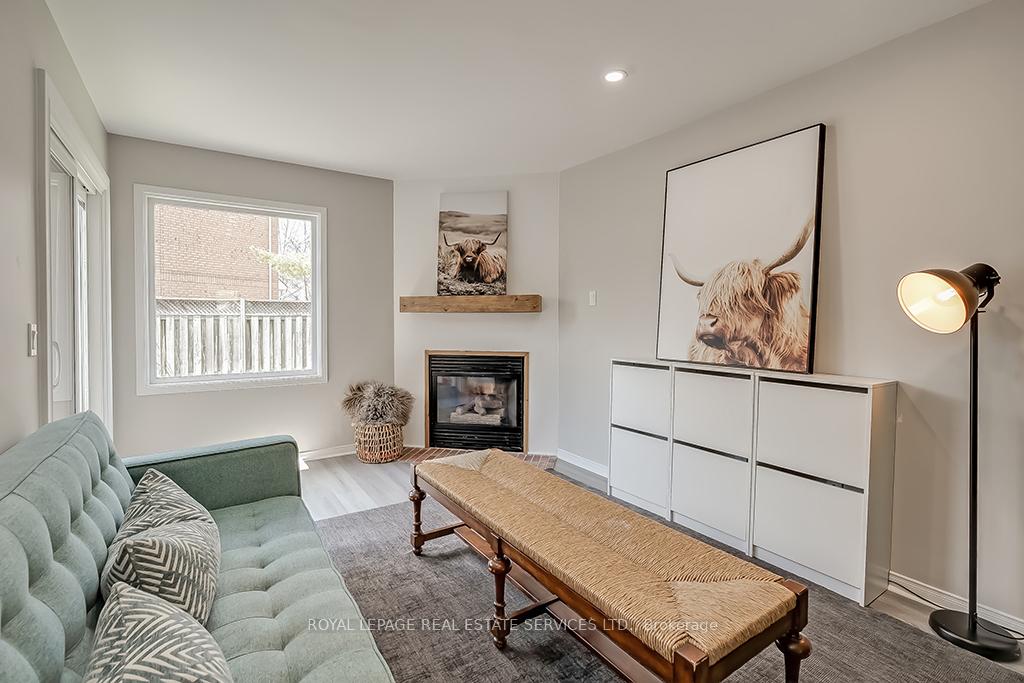
Menu



Login Required
Real estate boards require you to be signed in to access this property.
to see all the details .
3 bed
2 bath
3parking
sqft *
Terminated
List Price:
$1,099,000
Ready to go see it?
Looking to sell your property?
Get A Free Home EvaluationListing History
Loading price history...
Description
Fabulously Renod 3-Bdrm End-Unit Town on an oversized Lot & Quiet Crt in River Oaks. Extensive Upgrds Incl Vinyl Plank Flrg T/O, Pot Lites & Front Wdws all in 2023, Main Bth (21) & Roof (19). Grnd Flr Den & Fam Rm W/Fpl & W/O to Deck & Huge Bckyrd. Mn Flr Lvr Rm Has W/O to Deck, Frml Dng Rm & Chic Renod Kit (23) W/Qrtz Cntrs/Island W/Brk Bar/Ss Appls & Brkfst Rm. Spc Prim Bdrm & Renod 4 Pc Mn Bth. Close to Schools, Parks, Trails, Rec Cntr, Shops, Oakville Hospital & Hwys.
Extras
Details
| Area | Halton |
| Family Room | Yes |
| Heat Type | Forced Air |
| A/C | Central Air |
| Garage | Carport |
| Neighbourhood | 1015 - RO River Oaks |
| Fireplace | 1 |
| Heating Source | Gas |
| Sewers | Sewer |
| Laundry Level | |
| Pool Features | None |
Rooms
| Room | Dimensions | Features |
|---|---|---|
| Bedroom 3 (Third) | 2.74 X 3 m | |
| Bedroom 2 (Third) | 3.05 X 3.71 m | |
| Primary Bedroom (Third) | 5.18 X 3.71 m |
|
| Den (Ground) | 2.64 X 3 m | |
| Family Room (Ground) | 3.05 X 4.83 m |
|
| Breakfast (Second) | 3.05 X 3.05 m |
|
| Kitchen (Second) | 2.74 X 2.84 m |
|
| Dining Room (Second) | 3.05 X 3.4 m |
|
| Living Room (Second) | 5.89 X 3.71 m |
|
Broker: ROYAL LEPAGE REAL ESTATE SERVICES LTD.MLS®#: W8338500
Population
Gender
male
female
45%
55%
Family Status
Marital Status
Age Distibution
Dominant Language
Immigration Status
Socio-Economic
Employment
Highest Level of Education
Households
Structural Details
Total # of Occupied Private Dwellings930
Dominant Year BuiltNaN
Ownership
Owned
Rented
48%
52%
Age of Home (Years)
Structural Type