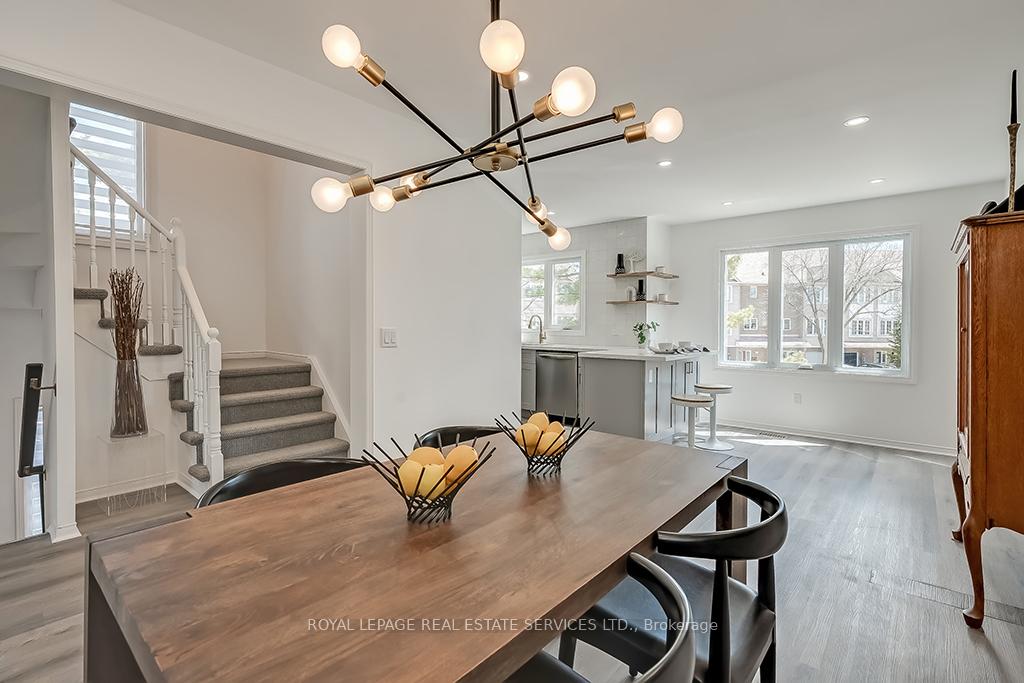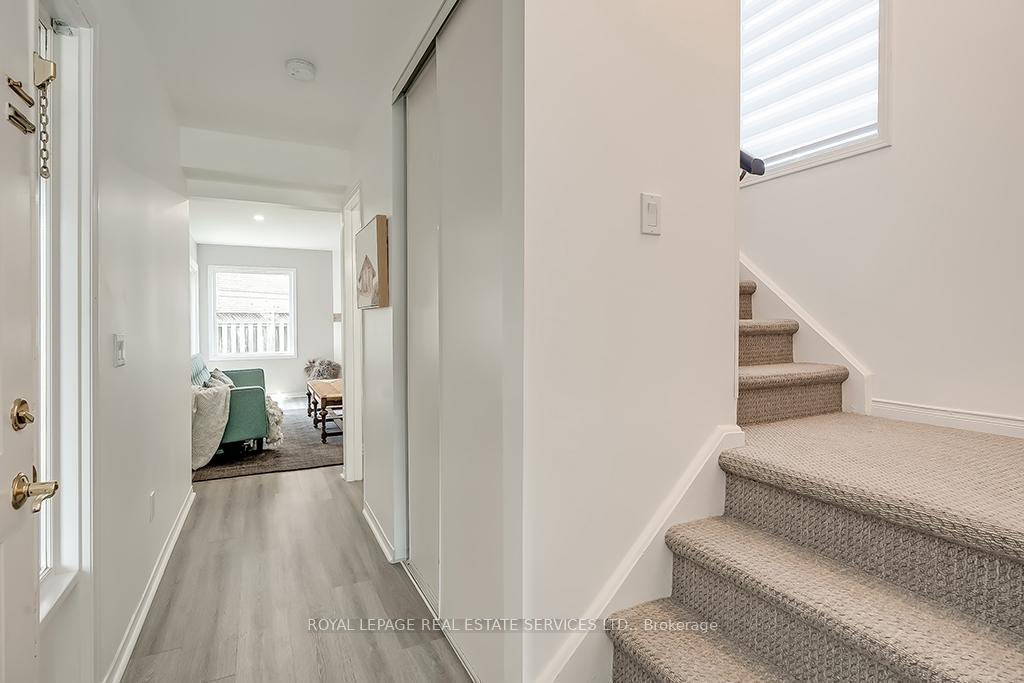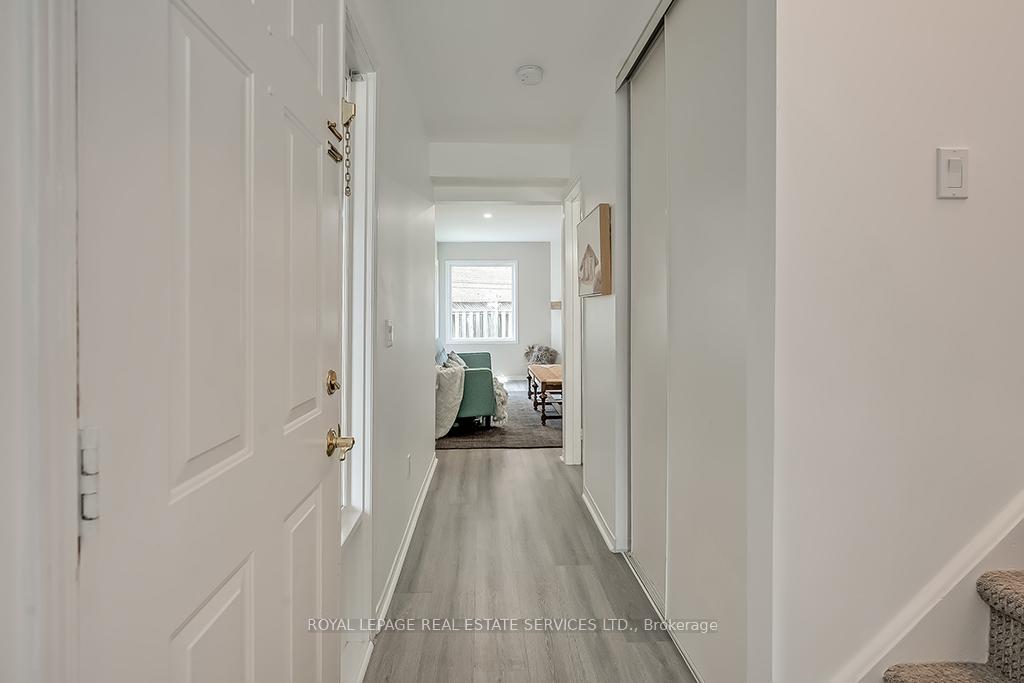
Menu



Login Required
Real estate boards require you to be signed in to access this property.
to see all the details .
3 bed
2 bath
3parking
sqft *
Terminated
List Price:
$999,000
Ready to go see it?
Looking to sell your property?
Get A Free Home EvaluationListing History
Loading price history...
Description
Amazing value for this stunning renovated end-unit townhome on an oversized lot & a quiet cul-de-sac in family-friendly River Oaks. The back yard offers a large deck & lots of play space, fully fenced providing a safe environment for the kids to play or just lounging. Abundant luxury upgrades & an optimum floor plan satisfy your I want list. New vinyl plank flooring on all levels, a renovated kitchen, numerous added pot lights, fresh dcor & front windows replaced in 2023, renovated main bath (2021) & roof shingles replaced in 2019. On the ground floor a bright den awaits those who work from home & the family will love movie nights in the spacious family room gathered in front of the updated gas fireplace. Sliding glass doors access the private deck & yard. The main level offers a generous living room with a walkout to the upper deck & the adjoining dining room provides ample space for formal celebrations. Your newly renovated kitchen will inspire culinary creativity with its beautiful shaker-style cabinetry, quartz counters, upgraded stainless steel appliances & the island offers a breakfast bar for quick meals or a place to mingle with guests over appetizers. On the upper level is a renovated 4-piece bathroom with stylish finishes & a soaker tub/shower combination, & 3 sizeable bedrooms including the spacious primary bedroom. The ideal location offers proximity to schools, parks, trails, Oakville Hospital, shopping & recreation & commuters will appreciate quick access to highways & the GO Train. Great location & inviting home!
Extras
Details
| Area | Halton |
| Family Room | Yes |
| Heat Type | Forced Air |
| A/C | Central Air |
| Garage | Carport |
| Neighbourhood | 1015 - RO River Oaks |
| Fireplace | 1 |
| Heating Source | Gas |
| Sewers | Sewer |
| Laundry Level | |
| Pool Features | None |
Rooms
| Room | Dimensions | Features |
|---|---|---|
| Dining Room (Second) | 3.05 X 3.4 m |
|
| Living Room (Second) | 5.89 X 3.71 m |
|
| Bedroom 3 (Third) | 2.74 X 3 m | |
| Bedroom 2 (Third) | 3.05 X 3.71 m | |
| Primary Bedroom (Third) | 5.18 X 3.71 m |
|
| Den (Ground) | 2.64 X 3 m | |
| Family Room (Ground) | 3.05 X 4.83 m |
|
| Breakfast (Second) | 3.05 X 3.05 m |
|
| Kitchen (Second) | 2.74 X 2.84 m |
|
Broker: ROYAL LEPAGE REAL ESTATE SERVICES LTD.MLS®#: W9261184
Population
Gender
male
female
45%
55%
Family Status
Marital Status
Age Distibution
Dominant Language
Immigration Status
Socio-Economic
Employment
Highest Level of Education
Households
Structural Details
Total # of Occupied Private Dwellings930
Dominant Year BuiltNaN
Ownership
Owned
Rented
48%
52%
Age of Home (Years)
Structural Type