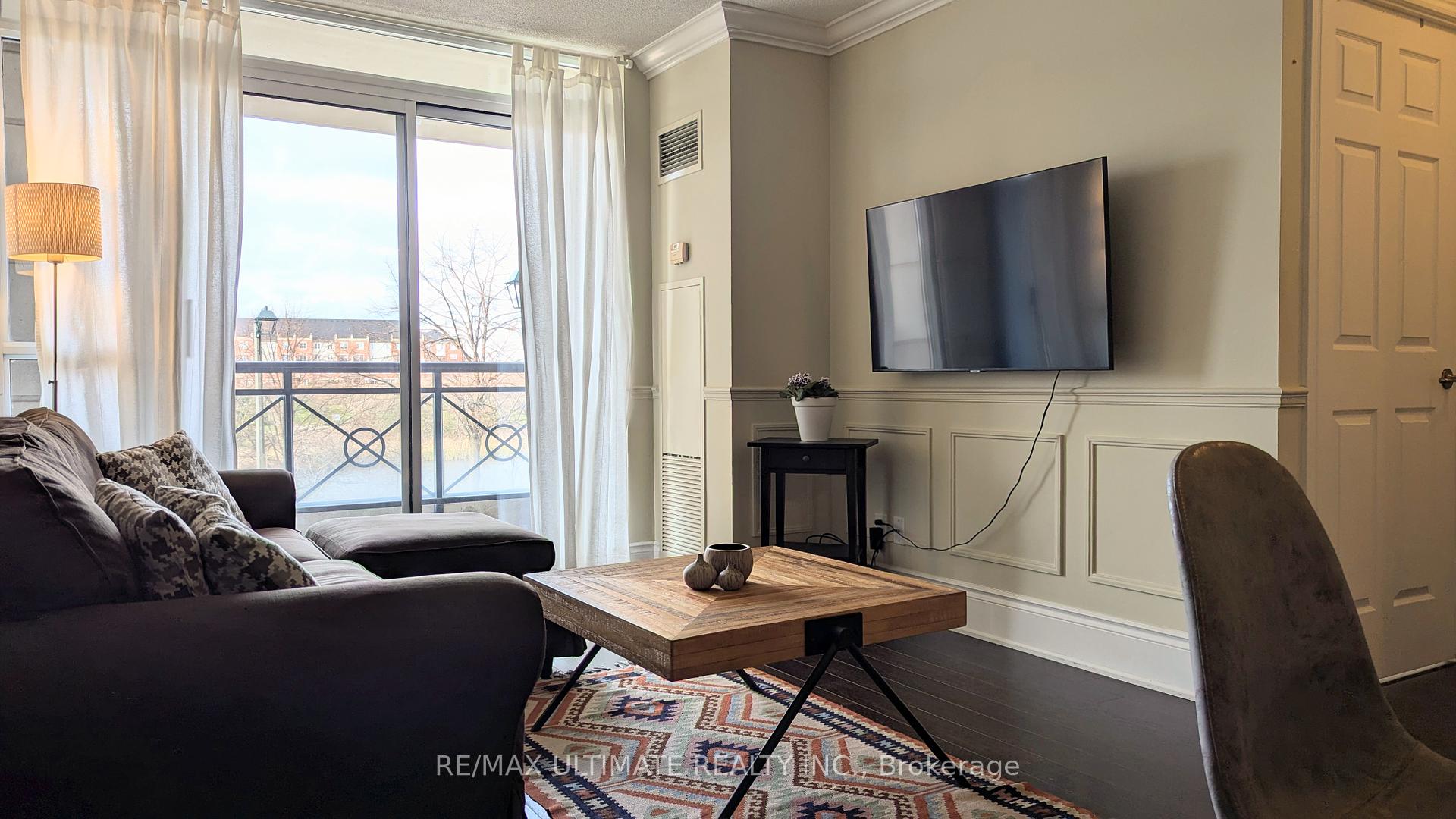
Menu
#202 - 2325 Central Park Drive, Oakville, ON L6H 0E5



Login Required
Real estate boards require you to be signed in to access this property.
to see all the details .
1 bed
1 bath
1parking
sqft *
Terminated
List Price:
$2,100
Ready to go see it?
Looking to sell your property?
Get A Free Home EvaluationListing History
Loading price history...
Description
Gorgeous ALL INCLUSIVE One Bedroom, All Utilities Included in Rent, Gleaming Elegant Unit with Spectacular Views of Peaceful and Quiet Ravines From Your Private Balcony, Livingroom or Bedroom. Walk to Nearby Shopping Plazas, Schools, Banks, Medical Centre and Restaurants Or Stroll the Lively Uptown Oakville And Take In Good Vibes, Near Public Transit and Quick Access to 401/407/QEW, Inclusions: SS Appliances, En-suite Laundry, Furniture, Dining and Bed Set, TV and Window Coverings and 1 Pkg Spot Included, Amenities Include: Outdoor Pool, Gym, Sauna and Party Room. Well-Managed and Established Building Located in an Upscale and Safe Community. Lease as Furnished preferred but Unfurnished may be Accommodated. Flexible Term.
Extras
Details
| Area | Halton |
| Family Room | No |
| Heat Type | Forced Air |
| A/C | Central Air |
| Garage | Surface |
| Neighbourhood | 1015 - RO River Oaks |
| Heating | Yes |
| Heating Source | Gas |
| Sewers | |
| Elevator | Yes |
| Laundry Level | Ensuite |
| Pool Features | |
| Exposure | North West |
Rooms
| Room | Dimensions | Features |
|---|---|---|
| Bathroom (Ground) | 0 X 0 m |
|
| Bedroom (Ground) | 3.51 X 2.82 m |
|
| Kitchen (Ground) | 2.29 X 2.24 m |
|
| Living Room (Ground) | 5.23 X 3.05 m |
|
Broker: RE/MAX ULTIMATE REALTY INC.MLS®#: W11821581
Population
Gender
male
female
45%
55%
Family Status
Marital Status
Age Distibution
Dominant Language
Immigration Status
Socio-Economic
Employment
Highest Level of Education
Households
Structural Details
Total # of Occupied Private Dwellings930
Dominant Year BuiltNaN
Ownership
Owned
Rented
48%
52%
Age of Home (Years)
Structural Type