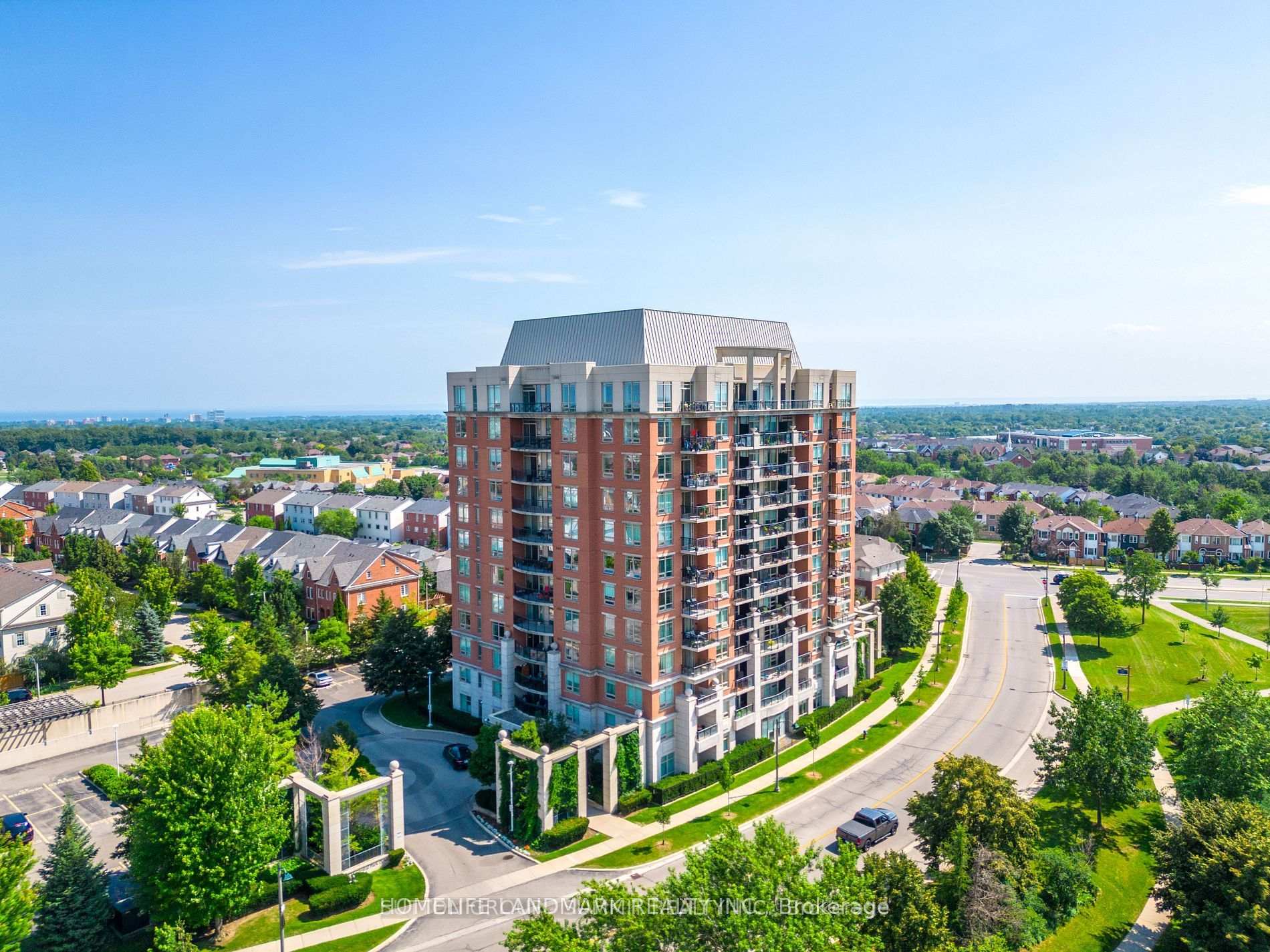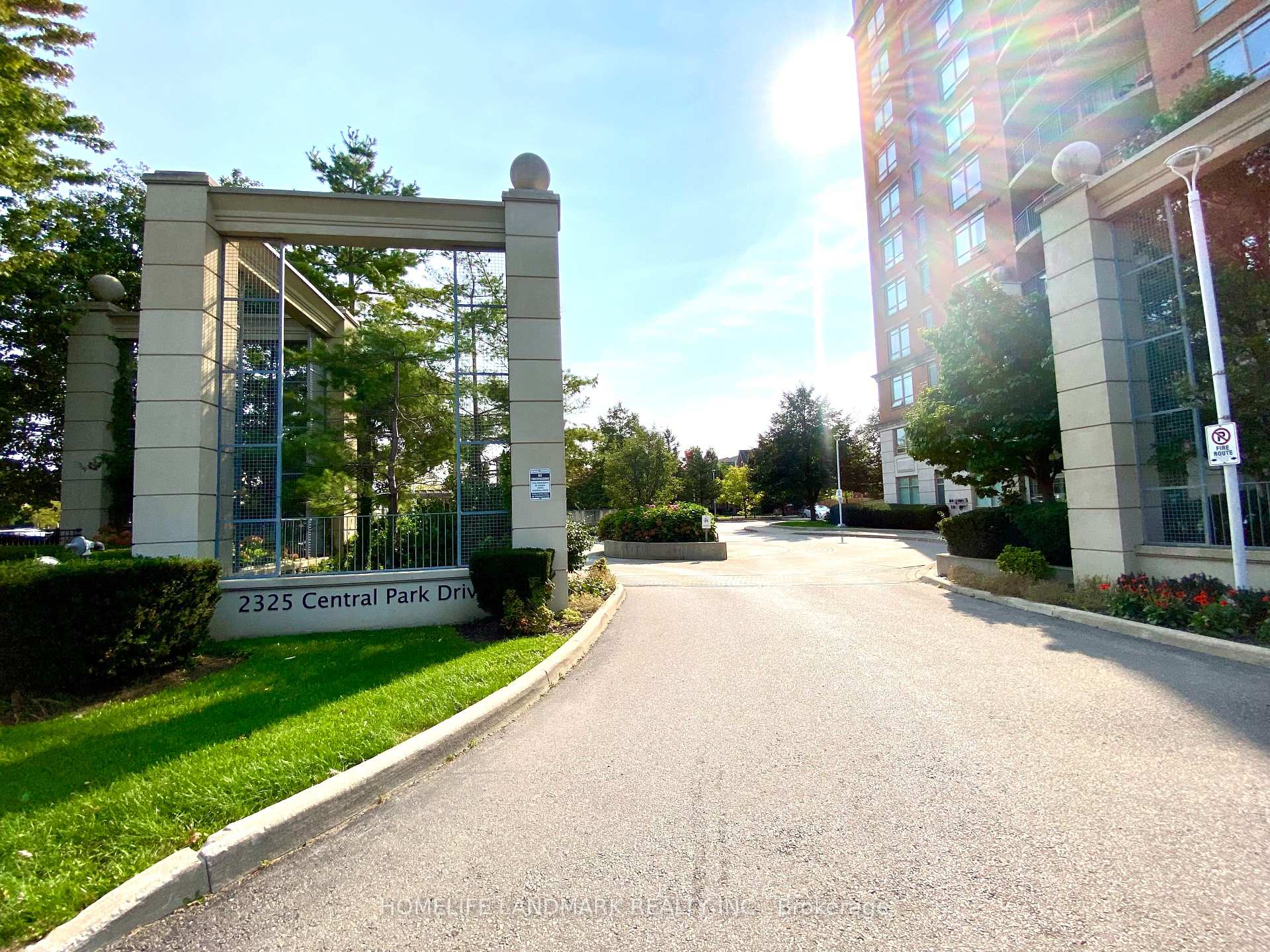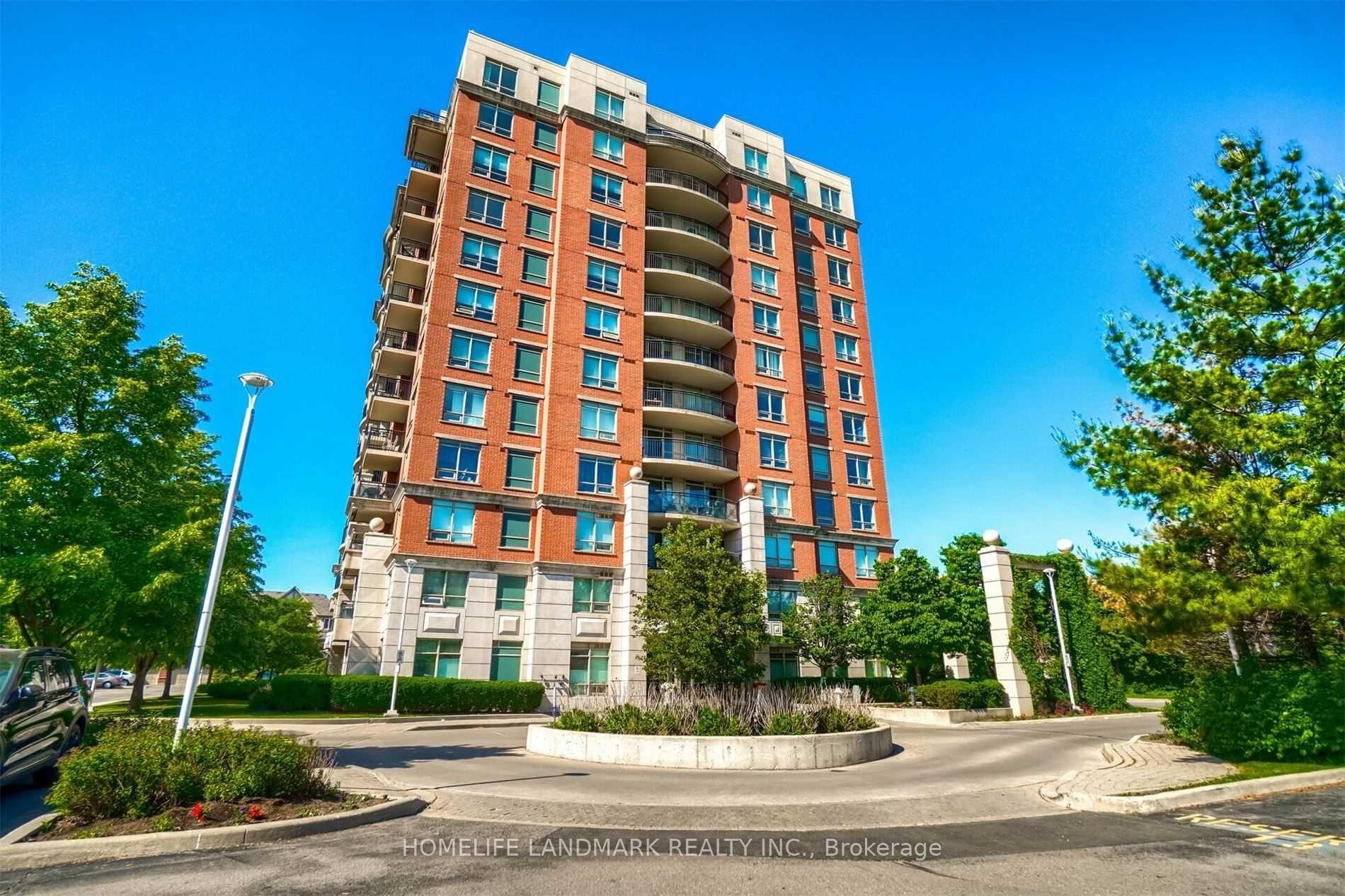
Menu
#1009 - 2325 Central Park Drive, Oakville, ON L6H 0E2



Login Required
Real estate boards require you to be signed in to access this property.
to see all the details .
2 bed
2 bath
1parking
sqft *
Leased
List Price:
$2,850
Leased Price:
$2,800
Ready to go see it?
Looking to sell your property?
Get A Free Home EvaluationListing History
Loading price history...
Description
Located at he Quiet End Of The Rapidly Developing Uptown Core Neighborhood Of Oakville. Fabulous Bright 2 Bed, 2 Bathroom Corner Unit .Sunrises Over Lake Ontario From Balcony & Sunsets Over The Niagara Escarpment From Master Br. Pond and Parks Beside the Building. Suite Features: 9Ft Ceilings, Big Crown Molding, Laminate Floors Through Out , Granite Counters, Ceramic Backsplash, & Stainless Appliances.Bright Well Appointed Upper Level Suite . Minutes Away From Shopping, Nightlife, & Transit, Coupled W/ The Serenity Of Ponds, Paths, & Parks.
Extras
Details
| Area | Halton |
| Family Room | No |
| Heat Type | Forced Air |
| A/C | Central Air |
| Garage | Underground |
| Neighbourhood | 1015 - RO River Oaks |
| Heating Source | Gas |
| Sewers | |
| Elevator | Yes |
| Laundry Level | Ensuite |
| Pool Features | |
| Exposure | South |
Rooms
| Room | Dimensions | Features |
|---|---|---|
| Laundry (Main) | 1 X 1 m | |
| Bedroom (Main) | 3.23 X -32.96 m |
|
| Primary Bedroom (Main) | 3.78 X 4 m |
|
| Kitchen (Main) | 2.32 X 2.16 m |
|
| Living Room (Main) | 5.33 X 2.78 m |
|
Broker: HOMELIFE LANDMARK REALTY INC.MLS®#: W11907278
Population
Gender
male
female
45%
55%
Family Status
Marital Status
Age Distibution
Dominant Language
Immigration Status
Socio-Economic
Employment
Highest Level of Education
Households
Structural Details
Total # of Occupied Private Dwellings930
Dominant Year BuiltNaN
Ownership
Owned
Rented
48%
52%
Age of Home (Years)
Structural Type