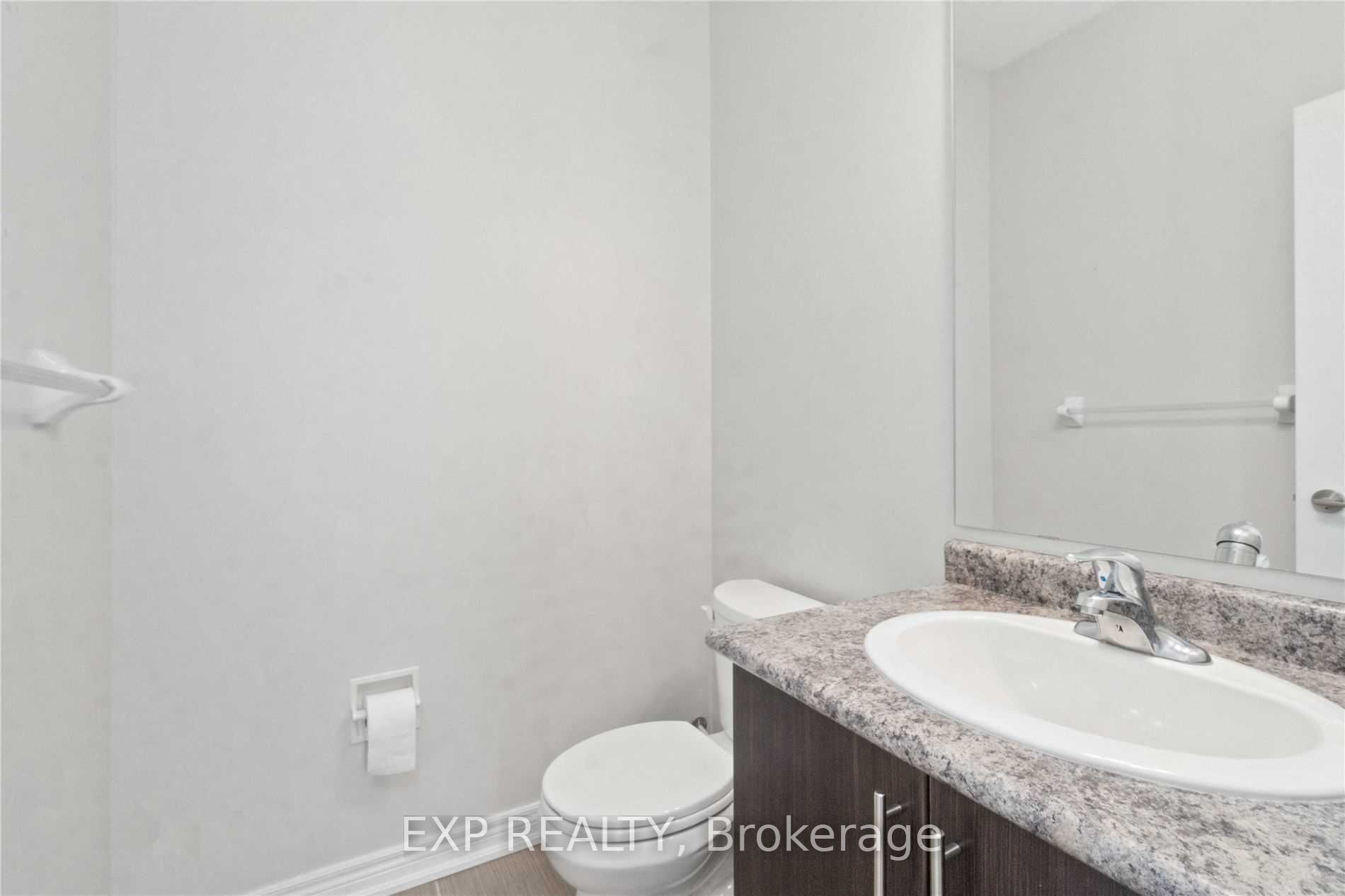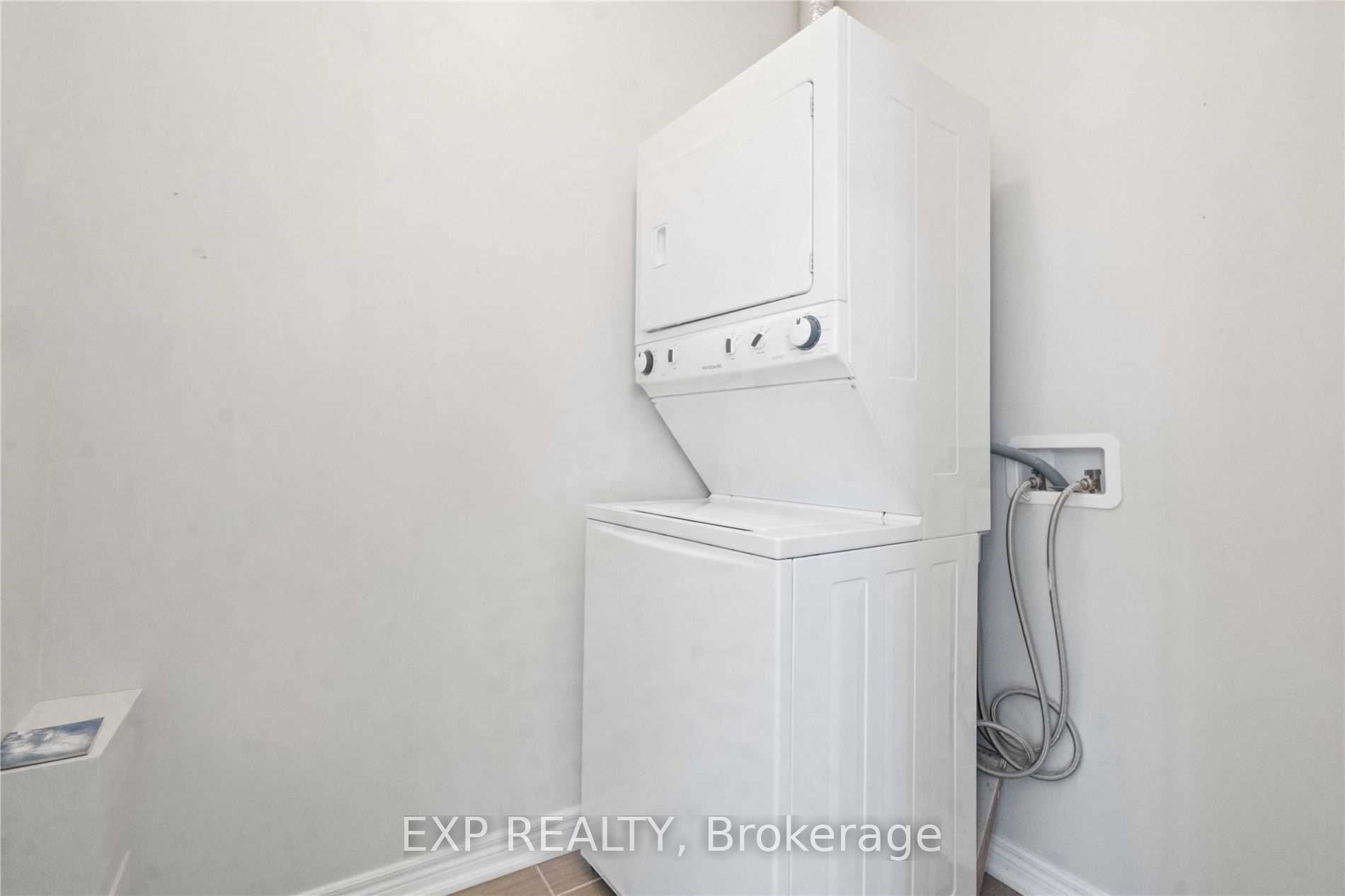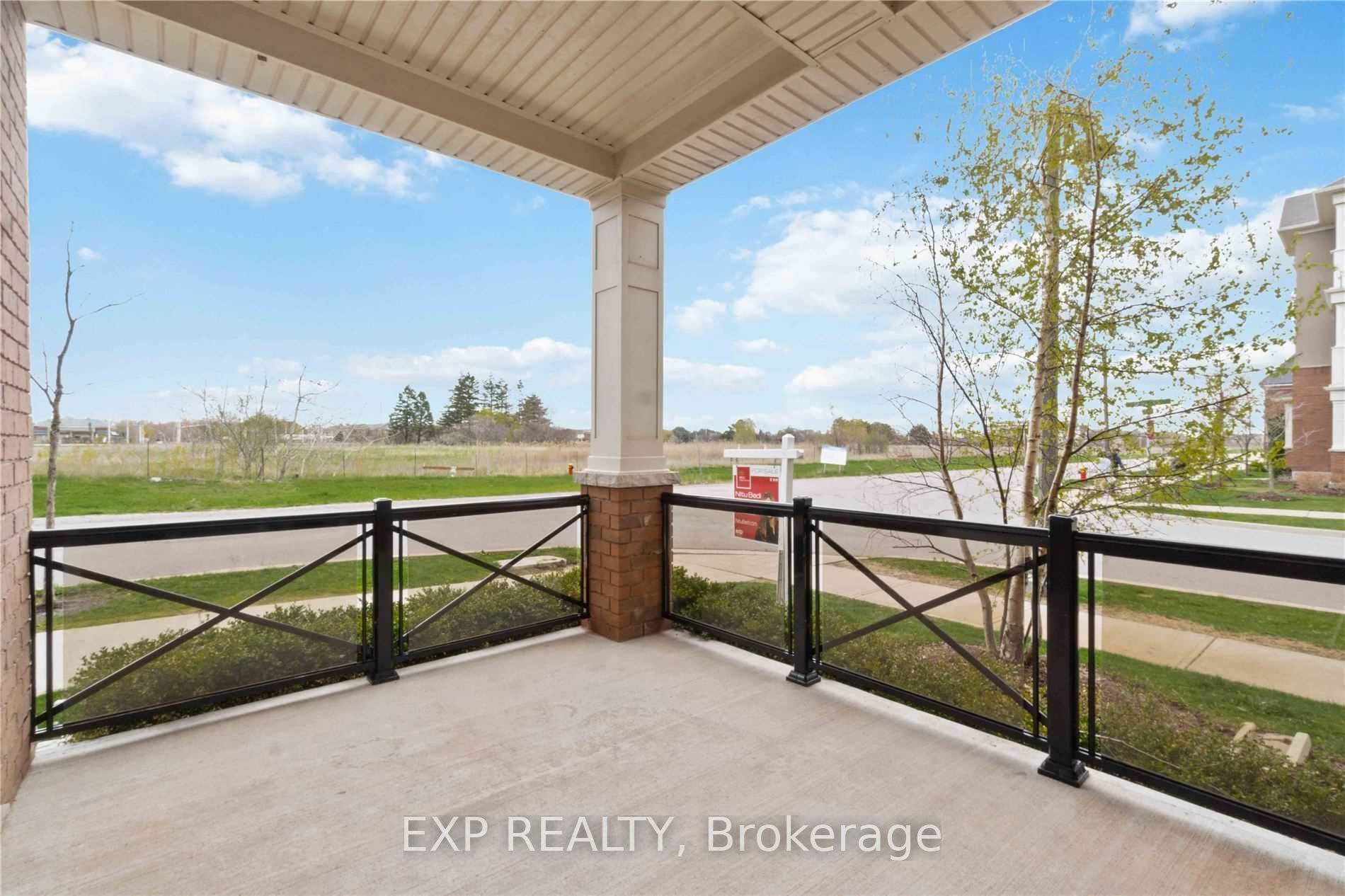
Menu
#104 - 2326 Taunton Road, Oakville, ON L6H 0L3



Login Required
Real estate boards require you to create an account to view sold listing.
to see all the details .
2 bed
2 bath
2parking
sqft *
Sold
List Price:
$699,000
Sold Price:
$685,000
Sold in May 2023
Ready to go see it?
Looking to sell your property?
Get A Free Home EvaluationListing History
Loading price history...
Description
Gorgeous Bright & Modern Corner Unit With Many Upgrades .Looks Brand New. This Is One Of The Rare Units With 10 Ft Ceiling, Floor To Ceiling Glass, Beautiful Flooring, And Open Concept. Den Converted Into 2nd Bedroom(No Window).Multiple Walk In Closets Plus A Linen Closet. Private Entrance To The Unit And A Separate Entrance From The Attached Garage.Large Balcony. 2 Parkings. Prime Location. Walk To Walmart, Shopping, Transportation, Restaurants, Banks, Great Schools, And All Conveniences. Minutes To Hwy 403, Qew,407. Like Brand New
Extras
Big Balcony, 2 Parking, Attache Garage, Modern, Fully Renovated. 10Ft Ceilings.Details
| Area | Halton |
| Family Room | No |
| Heat Type | Heat Pump |
| A/C | Central Air |
| Garage | Attached |
| Neighbourhood | 1015 - RO River Oaks |
| Heating | Yes |
| Heating Source | Gas |
| Sewers | |
| Laundry Level | |
| Pool Features | |
| Exposure | West |
Rooms
| Room | Dimensions | Features |
|---|---|---|
| Den (Main) | 3.45 X 2.74 m |
|
| Primary Bedroom (Main) | 3.04 X 3.81 m |
|
| Kitchen (Main) | 2.74 X 2.28 m |
|
| Dining Room (Main) | 5.48 X 3.5 m |
|
| Living Room (Main) | 5.48 X 3.5 m |
|
Broker: EXP REALTY, BROKERAGEMLS®#: W6047191
Population
Gender
male
female
45%
55%
Family Status
Marital Status
Age Distibution
Dominant Language
Immigration Status
Socio-Economic
Employment
Highest Level of Education
Households
Structural Details
Total # of Occupied Private Dwellings930
Dominant Year BuiltNaN
Ownership
Owned
Rented
48%
52%
Age of Home (Years)
Structural Type