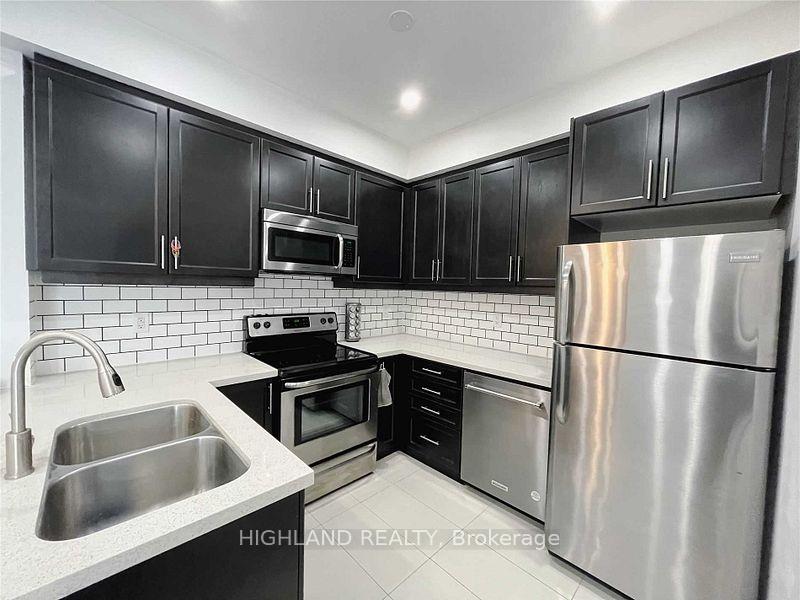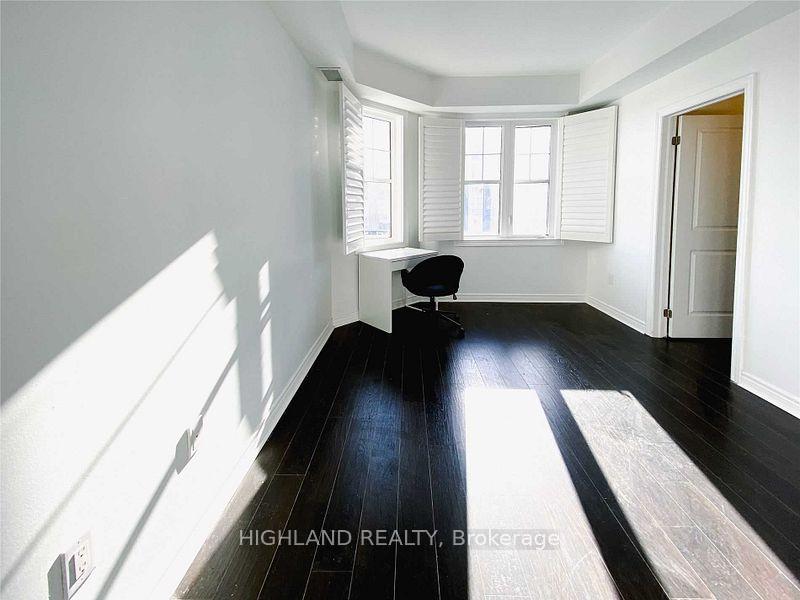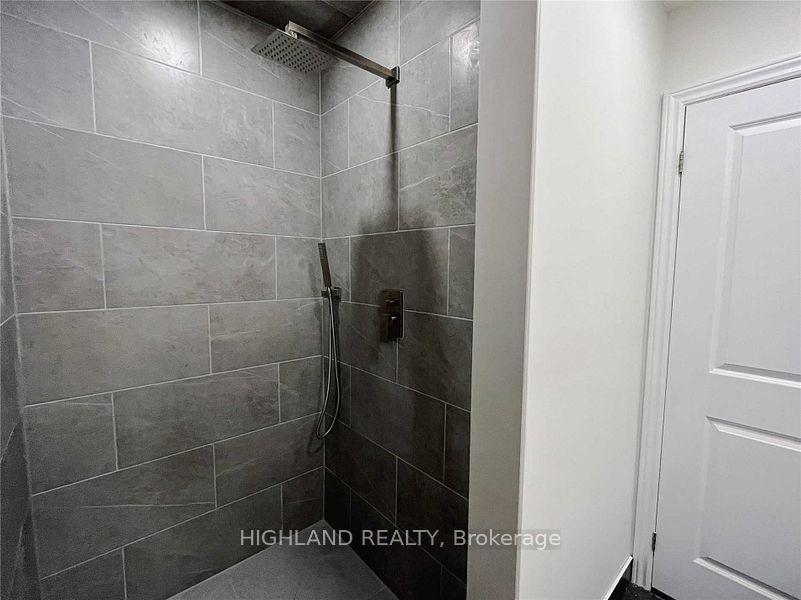
Menu
#303 - 2333 Sawgrass Drive, Oakville, ON L6H 0L2



Login Required
Real estate boards require you to be signed in to access this property.
to see all the details .
2 bed
2 bath
2parking
sqft *
Leased
List Price:
$2,850
Leased Price:
$2,850
Ready to go see it?
Looking to sell your property?
Get A Free Home EvaluationListing History
Loading price history...
Description
Welcome To This Open Concept 2 Bedroom, 2 Bathroom Stacked Townhouse Condo Located In The Highly Desirable Neighbourhood Of Uptown Core In Oakville. Spacious Open Concept Layout. Modern Kitchen With Stainless Steel Appliances And Ample Counter Space. Two Generously Sized Bedrooms With Large Windows and Closet Space. Two Full Bathrooms Featuring Contemporary Fixtures. Quiet Unit No Attaching Neighbors on Both Sides and Above. Minutes To Walmart, Goodlife, Sheridan College, Banks, Grocery Stores. Close to Top Ranking Schools. Highway 403 And QEW Are Less Than 10 Minute Drive Away.
Extras
Details
| Area | Halton |
| Family Room | No |
| Heat Type | Forced Air |
| A/C | Central Air |
| Garage | Detached |
| Neighbourhood | 1015 - RO River Oaks |
| Heating Source | Gas |
| Sewers | |
| Laundry Level | Ensuite |
| Pool Features | |
| Exposure | South West |
Rooms
| Room | Dimensions | Features |
|---|---|---|
| Living Room (Main) | 5.81 X 3.35 m |
|
| Bedroom (Main) | 2.64 X 2.64 m |
|
| Primary Bedroom (Main) | 3.51 X 3.04 m |
|
| Kitchen (Main) | 2.74 X 2.64 m |
|
| Dining Room (Main) | 5.81 X 3.35 m |
|
Broker: HIGHLAND REALTYMLS®#: W12146337
Population
Gender
male
female
45%
55%
Family Status
Marital Status
Age Distibution
Dominant Language
Immigration Status
Socio-Economic
Employment
Highest Level of Education
Households
Structural Details
Total # of Occupied Private Dwellings930
Dominant Year BuiltNaN
Ownership
Owned
Rented
48%
52%
Age of Home (Years)
Structural Type