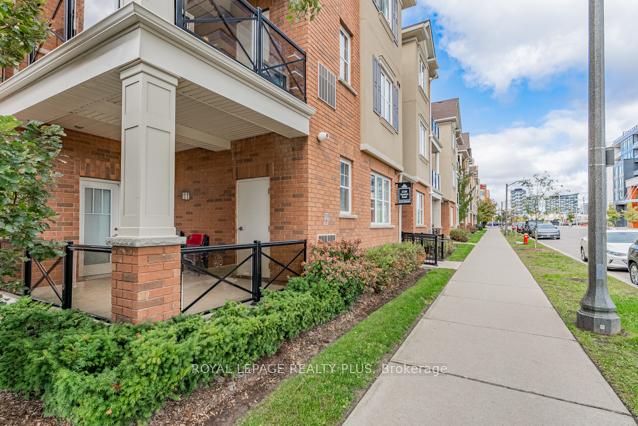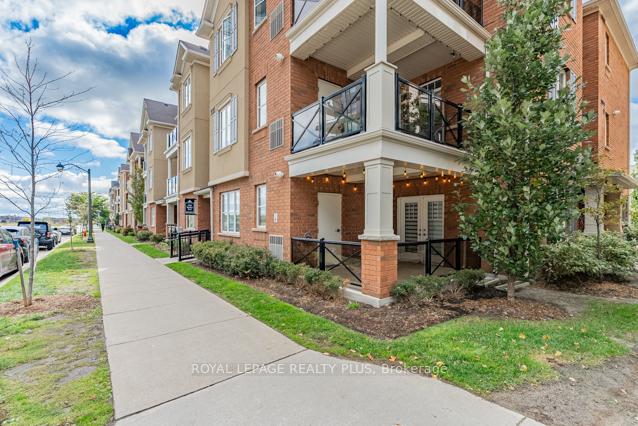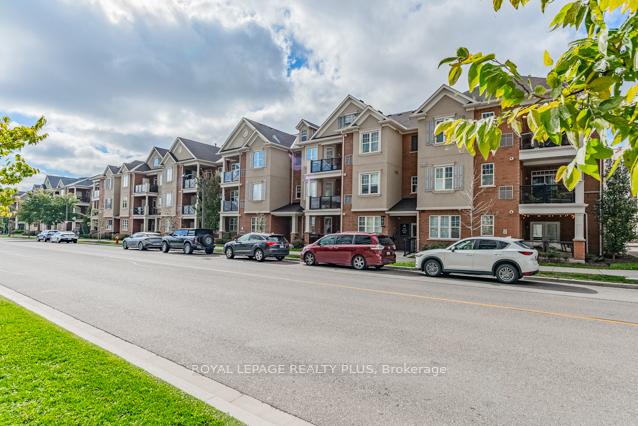
Menu
#204 - 2338 Taunton Road, Oakville, ON L6H 0L3



Login Required
Real estate boards require you to create an account to view sold listing.
to see all the details .
2 bed
2 bath
2parking
sqft *
Sold
List Price:
$675,000
Sold Price:
$720,000
Sold in Nov 2024
Ready to go see it?
Looking to sell your property?
Get A Free Home EvaluationListing History
Loading price history...
Description
10+ A MUST SEE for even the Pickiest Buyer when viewing this 2 Bdrm / 2 Full Bath Corner Unit w/Garage Attached. Welcome to the sought after neighborhood of Oak Park & where Practicality Meets Style. The Heart of this Home is your Fabulous Open Concept Upgraded Kitchen('21-'24) boasting exquisite White Subway Tile Backsplash accentuating Shaker Cabinets w/modern Hardware, s/s Appliances, Reverse Osmosis Water System with b/i Tap('21), incl spacious Breakfast Bar w/room for 3-4 Bar Stools incl Electrical Outlet & highlighted by 2 Tasteful Pendant Lights('23). Sunny & Spacious Floor Plan boasts over 1000 sq.ft.(per GeoWarehouse) w/9 Ceilings. Quaint Primary Bdrm will welcome you to large W/I Closet with Closet Organizers('20) & Barn Door('20) entrance to 3 pc Ensuite. Unwind in your Living Room while enjoying your favorite TV show while admiring the Accent "Faux Brick Feature Wall"('20). Entertaining this Holiday Season? With the Open Concept Kitchen / Dining / Living, enjoy all the space you have to host family & friends. The 2nd Bdrm is ready for your growing Family or maybe you want to convert it into an Office ready for your Creative Juices to make it work for your family. Walk-out to a spacious Covered Balcony via Patio Doors from your Living Room & enjoy the view while you Relax with a Coffee or Glass of Wine & admire the ambiance from Overhead Accent Lighting. Included is a Gas Line Hookup for the BBQ. Convenience Plus w/direct access to Garage via your Unit. Just as Winter approaches you can get into a warm car without having to go outside in the morning how great is that? Location, Location, Location, absolutely ideal in Uptown Core w/just Steps to Shopping, Walmart, Banks, Transit, GO Station, Restaurants, Sheridan College, Schools, Parks & more. Minutes to Major Hwys (403/407/401/QEW); International Airport; Downtown Toronto & more. Snow Removal & Landscaping provided. This home is a perfect blend of Comfort & Convenience - hurry before it's Sold!
Extras
Incl. Blinds; ELF's; 6 Appliances; See Schedule C for list of Chattels & Fixtures.Details
| Area | Halton |
| Family Room | Yes |
| Heat Type | Forced Air |
| A/C | Central Air |
| Garage | Attached |
| UFFI | No |
| Neighbourhood | 1015 - RO River Oaks |
| Heating Source | Electric |
| Sewers | |
| Laundry Level | Ensuite |
| Pool Features | |
| Exposure | East |
Rooms
| Room | Dimensions | Features |
|---|---|---|
| Laundry (Flat) | 0 X 0 m |
|
| Bedroom 2 (Flat) | 3.51 X 2.69 m |
|
| Primary Bedroom (Flat) | 4.01 X 3.12 m |
|
| Kitchen (Flat) | 2.67 X 2.44 m |
|
| Dining Room (Flat) | 5.56 X 3.51 m |
|
| Living Room (Flat) | 5.56 X 3.51 m |
|
| Foyer (Flat) | 2.74 X 2.36 m |
|
Broker: ROYAL LEPAGE REALTY PLUSMLS®#: W9416340
Population
Gender
male
female
45%
55%
Family Status
Marital Status
Age Distibution
Dominant Language
Immigration Status
Socio-Economic
Employment
Highest Level of Education
Households
Structural Details
Total # of Occupied Private Dwellings930
Dominant Year BuiltNaN
Ownership
Owned
Rented
48%
52%
Age of Home (Years)
Structural Type