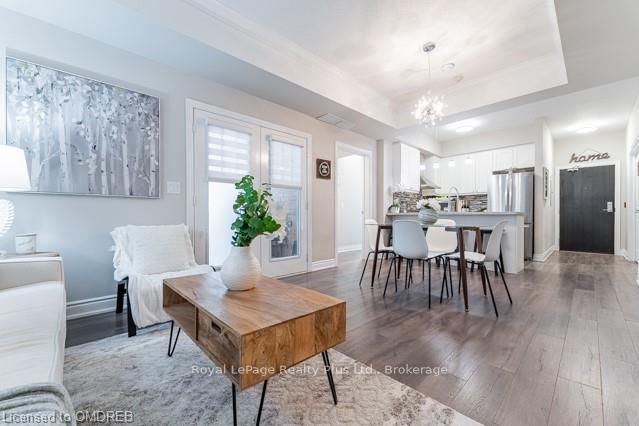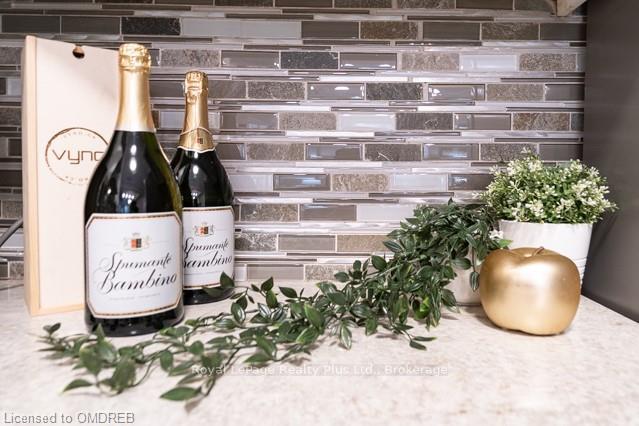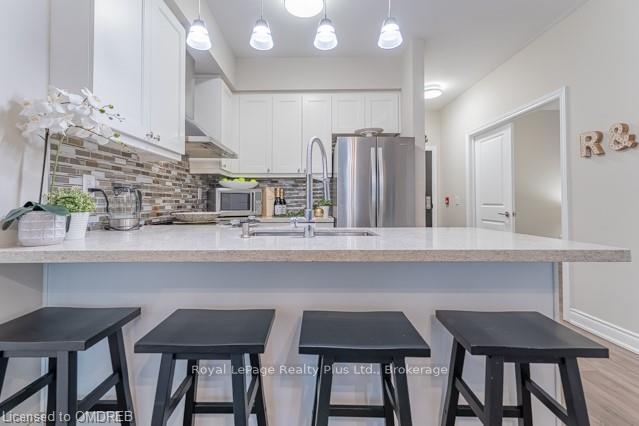
Menu



Login Required
Real estate boards require you to create an account to view sold listing.
to see all the details .
1 bed
2 bath
2parking
sqft *
Sold
List Price:
$650,000
Sold Price:
$680,000
Sold in Aug 2024
Ready to go see it?
Looking to sell your property?
Get A Free Home EvaluationListing History
Loading price history...
Description
10 + Show Stopper, a Must See in Uptown Core! Reno'd Ballantry 1+1 Bdrm End Unit w/2 Full Baths in sought-after Oak Park featuring Sunny Open Concept Flr Plan(924sqft). Over $60k invested in Quality Reno's. One level w/access to Garage, perfect for First Time Buyers, Investors & Downsizers. Outstanding Reno'd Kitchen('17) w/new quality Cabinets, Quartz Counter, Mosaic Tile Backsplash & s/s Appliances. Enjoy the 10' Ceilings; new Laminate Flrs('17). Quaint Primary Bdrm offers w/i Closet w/Organizers & 4pc Spa Like Ensuite. Walk-out to spacious open Covered Patio & relax w/Coffee while enjoying the Ambiance & BBQ w/Gas Line Hookup(propane not permitted). Close to Restaurants, Shopping, Schools, Banks, Walmart, Trails, Rec Centre, Parks. Minutes to Oakville Trafalgar Hospital; Hwys(403/407/QEW/401); Mall; 10 mins to Oakville GO. Snow Removal & Landscaping provided. This home is a perfect blend of Comfort & Convenience - hurry before it's Sold!
Extras
Details
| Area | Halton |
| Family Room | No |
| Heat Type | Forced Air |
| A/C | Central Air |
| Garage | Attached |
| UFFI | No |
| Neighbourhood | 1015 - RO River Oaks |
| Heating Source | Electric |
| Sewers | |
| Laundry Level | Ensuite"Laundry Closet" |
| Pool Features | None |
| Exposure | West |
Rooms
| Room | Dimensions | Features |
|---|---|---|
| Foyer (Main) | 2.82 X 1.04 m | |
| Laundry (Main) | 1.42 X 0.94 m | |
| Bathroom (Main) | 0 X 0 m | |
| Den (Main) | 3.51 X 2.62 m | |
| Bathroom (Main) | 0 X 0 m | |
| Primary Bedroom (Main) | 3.76 X 3.02 m | |
| Kitchen (Main) | 2.64 X 2.29 m | |
| Dining Room (Main) | 5.56 X 3.48 m | |
| Living Room (Main) | 5.56 X 3.48 m | |
| Foyer (Main) | 3.51 X 1.17 m |
Broker: Royal LePage Realty Plus Ltd., BrokerageMLS®#: W10444789
Population
Gender
male
female
45%
55%
Family Status
Marital Status
Age Distibution
Dominant Language
Immigration Status
Socio-Economic
Employment
Highest Level of Education
Households
Structural Details
Total # of Occupied Private Dwellings930
Dominant Year BuiltNaN
Ownership
Owned
Rented
48%
52%
Age of Home (Years)
Structural Type