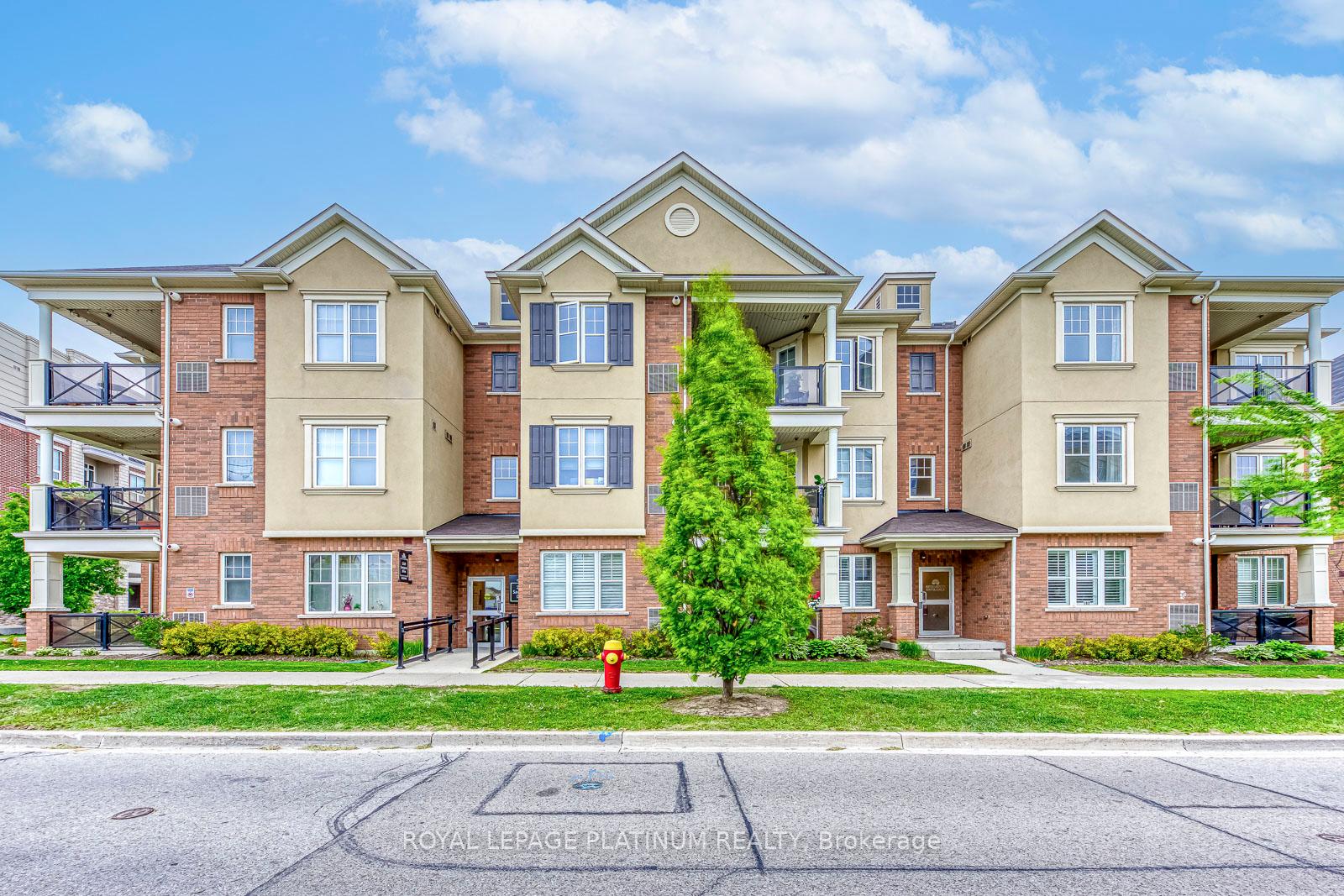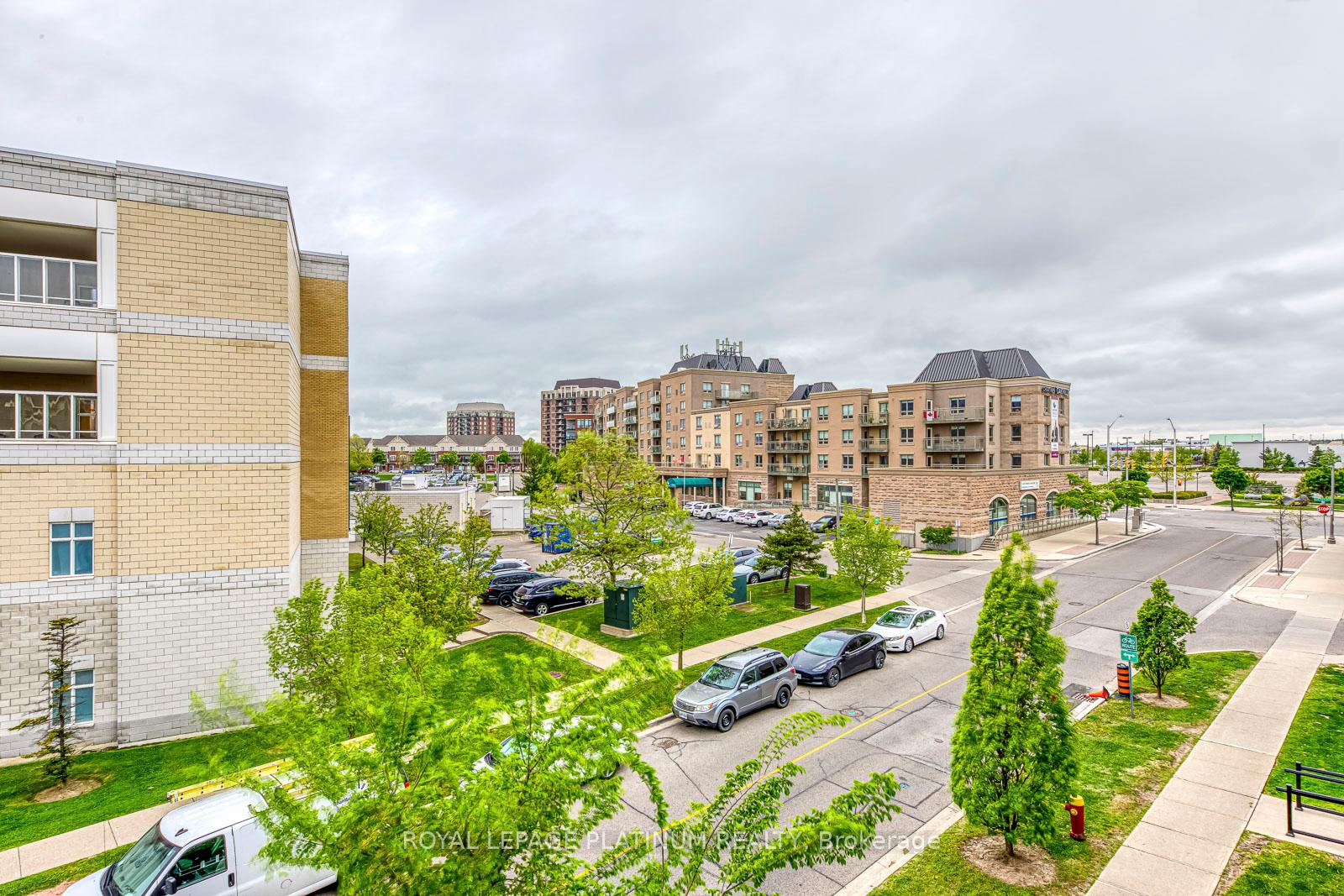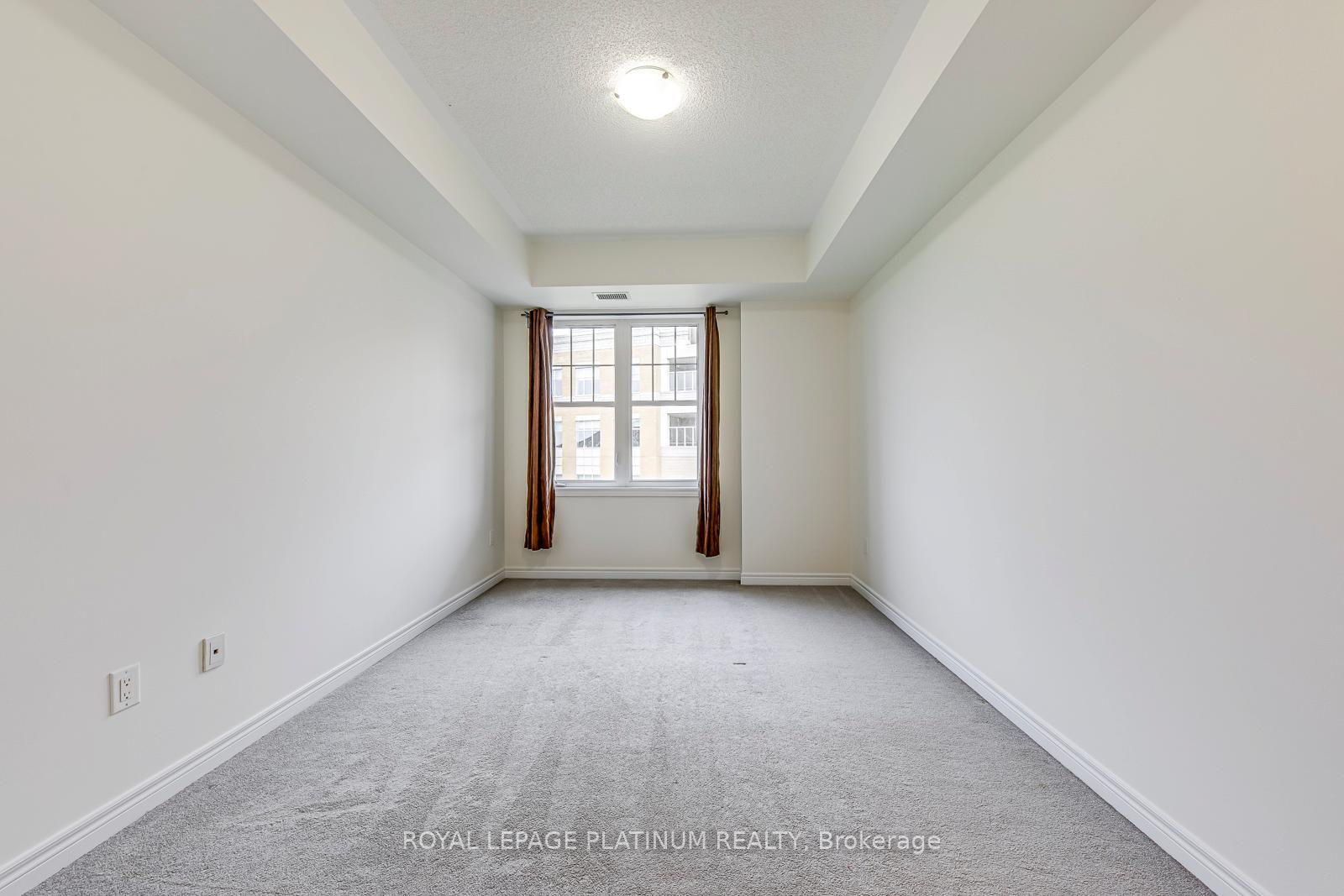
Menu
#302 - 2339 Sawgrass Drive, Oakville, ON L6H 6M8



Login Required
Real estate boards require you to be signed in to access this property.
to see all the details .
2 bed
2 bath
2parking
sqft *
Terminated
List Price:
$689,000
Ready to go see it?
Looking to sell your property?
Get A Free Home EvaluationListing History
Loading price history...
Description
AMAZING 2 BED, 2 BATH 1000 SQFT TOWNHOUSE WITH LOW LOW MAINTENANCE FEE IN HEART OF OAKVILLE! Looking to live in the heart of north Oakville, welcome to Saw Grass! This gorgeous stacked townhouse comes with 2 large bedrooms and 2 large full bathrooms. This corner unit has tons of natural light, with a corner top floor closed private balcony facing the quiet road. You get your own private garage with a dedicated driveway space as well. Recently upgraded with new pot lights and brand new complete full paint job! Kitchen has stunning Shaker Cabinets with granite counter tops! High ceilings, open concept living with a large living room and separate private dining allows you to entertain in space and luxury! Attached, owned garage is spacious and includes a private driveway. Uptown Core you can walk to Walmart and all amenties like parks, transit and Sheridan College Close By. This is a great opportunity for First Time Buyers, Investors and anyone looking to live in the action. DON"T MISS OUT ON THIS OPPORTUNITY! MOTIVATED SELLERS!
Extras
Details
| Area | Halton |
| Family Room | No |
| Heat Type | Forced Air |
| A/C | Central Air |
| Garage | Detached |
| UFFI | No |
| Neighbourhood | 1015 - RO River Oaks |
| Heating Source | Gas |
| Sewers | |
| Laundry Level | "In-Suite Laundry" |
| Pool Features | |
| Exposure | East |
Rooms
| Room | Dimensions | Features |
|---|---|---|
| Bathroom (Main) | 0 X 0 m |
|
| Bathroom (Main) | 0 X 0 m |
|
| Bedroom 2 (Main) | 3.35 X 7.8 m |
|
| Primary Bedroom (Main) | 4.2 X 3.048 m |
|
| Great Room (Main) | 5.42 X 11.6 m |
|
| Kitchen (Main) | 2.92 X 2.4384 m |
|
Broker: ROYAL LEPAGE PLATINUM REALTYMLS®#: W12170368
Population
Gender
male
female
45%
55%
Family Status
Marital Status
Age Distibution
Dominant Language
Immigration Status
Socio-Economic
Employment
Highest Level of Education
Households
Structural Details
Total # of Occupied Private Dwellings930
Dominant Year BuiltNaN
Ownership
Owned
Rented
48%
52%
Age of Home (Years)
Structural Type