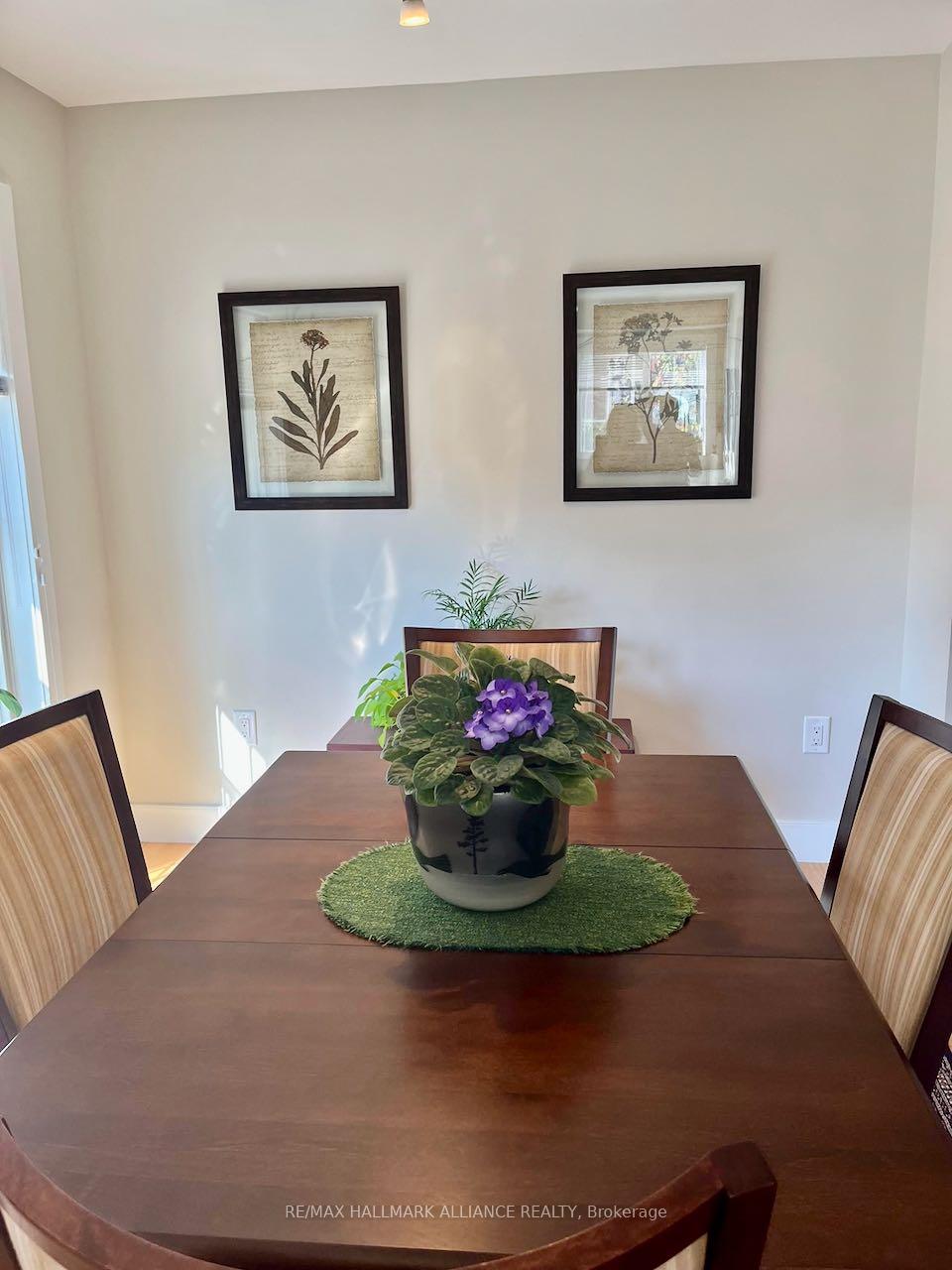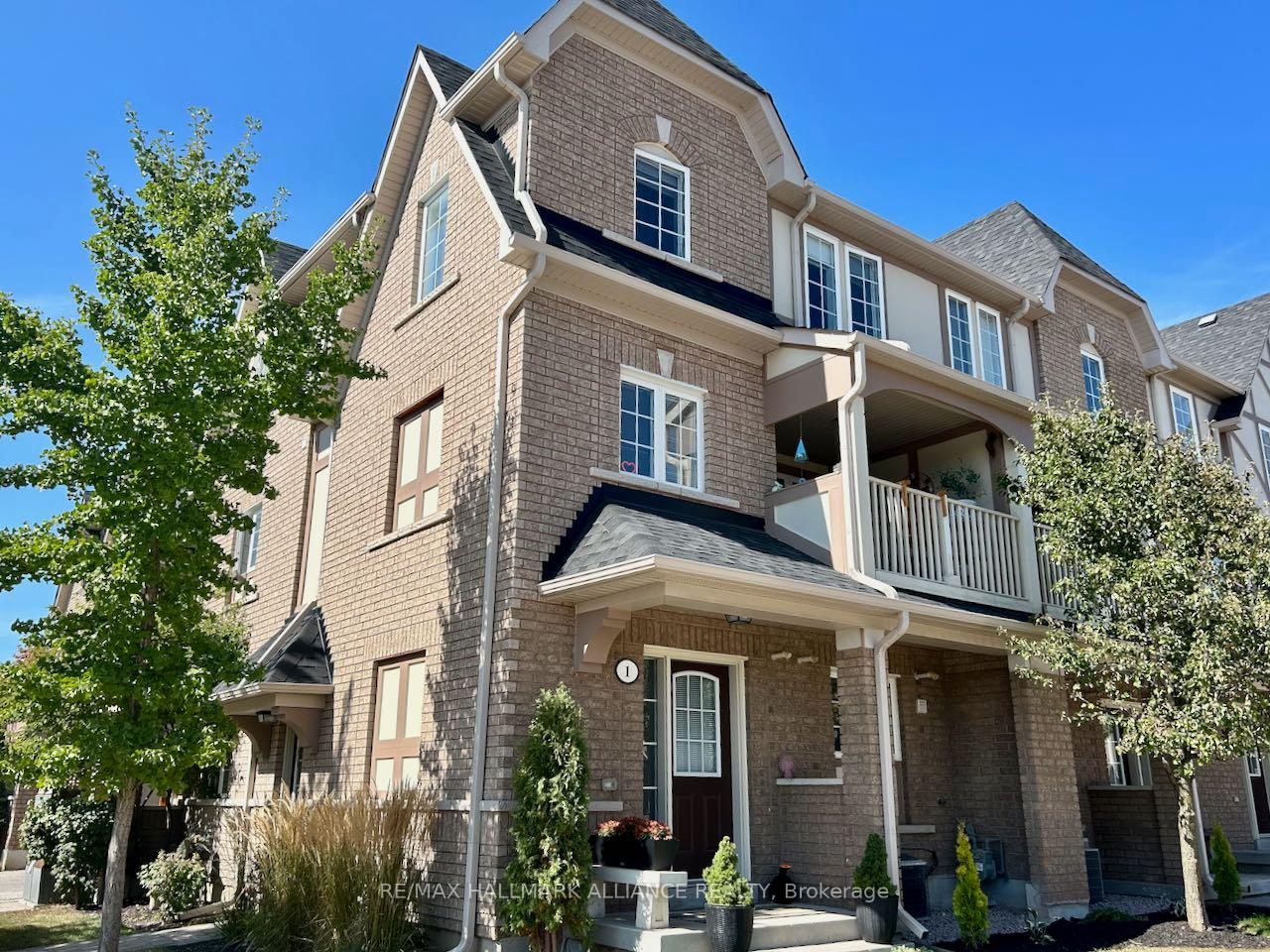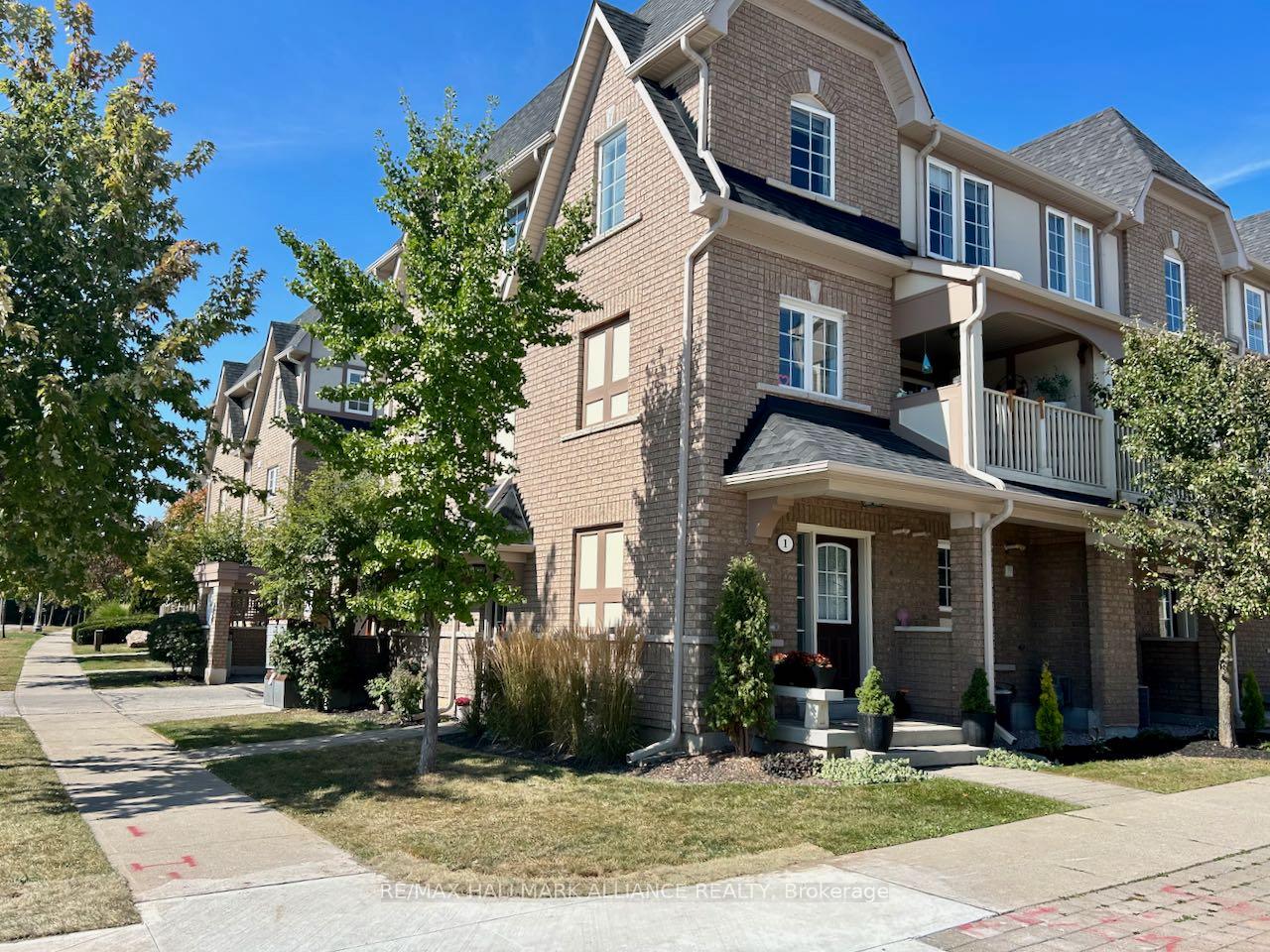
Menu
#1 - 2340 Parkhaven Boulevard, Oakville, ON L6H 7S4



Login Required
Real estate boards require you to create an account to view sold listing.
to see all the details .
2 bed
3 bath
2parking
sqft *
Sold
List Price:
$919,900
Sold Price:
$919,900
Sold in Feb 2024
Ready to go see it?
Looking to sell your property?
Get A Free Home EvaluationListing History
Loading price history...
Description
Great Condo Townhouse property in the heart of Oak Park. Newly rebuilt in 2018 (incl. roof and windows). Hardwood Floors throughout including staircase. Both bedrooms have modern ensuites. Kitchen has beautiful wide shaker style cabinets with quartz countertops. Inside entry from 2 car garage. Finished laundry at entry level. This is a very desirable end unit with extra windows and lots of light. BBQs are allowed on the covered balcony. Walk to trails, schools, shopping and all amenities.
Extras
Details
| Area | Halton |
| Family Room | No |
| Heat Type | Forced Air |
| A/C | Central Air |
| Garage | Built-In |
| Neighbourhood | 1015 - RO River Oaks |
| Heating Source | Gas |
| Sewers | |
| Laundry Level | |
| Pool Features | |
| Exposure | East |
Rooms
| Room | Dimensions | Features |
|---|---|---|
| Bathroom (Third) | 0 X 0 m |
|
| Bathroom (Third) | 0 X 0 m |
|
| Bathroom (Second) | 0 X 0 m |
|
| Bedroom 2 (Third) | 4.09 X 3.33 m |
|
| Primary Bedroom (Third) | 4.55 X 3.94 m |
|
| Dining Room (Second) | 3.66 X 3.05 m | |
| Living Room (Second) | 4.7 X 4.42 m | |
| Kitchen (Second) | 3.48 X 13 m |
Broker: RE/MAX HALLMARK ALLIANCE REALTYMLS®#: W7222596
Population
Gender
male
female
45%
55%
Family Status
Marital Status
Age Distibution
Dominant Language
Immigration Status
Socio-Economic
Employment
Highest Level of Education
Households
Structural Details
Total # of Occupied Private Dwellings930
Dominant Year BuiltNaN
Ownership
Owned
Rented
48%
52%
Age of Home (Years)
Structural Type