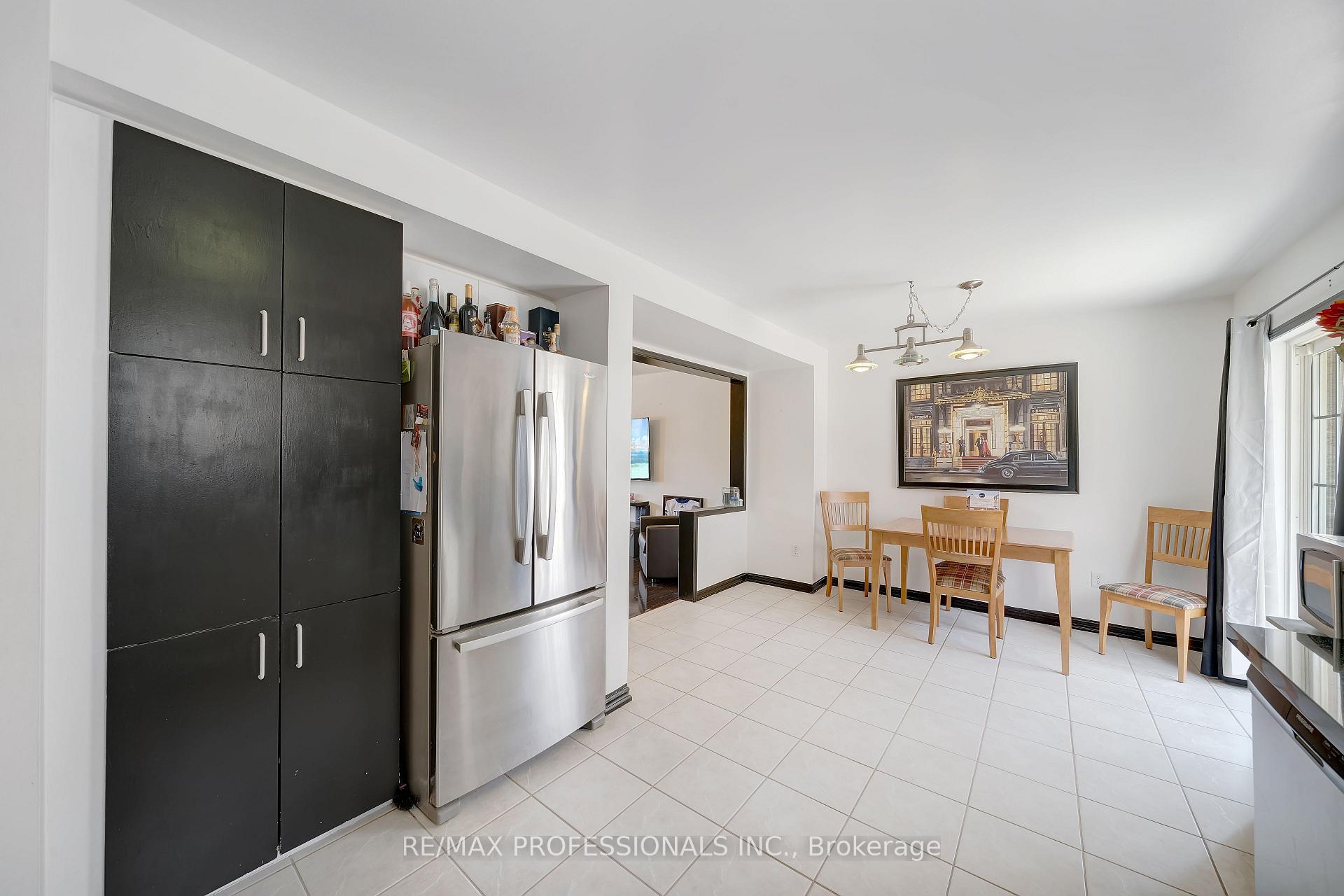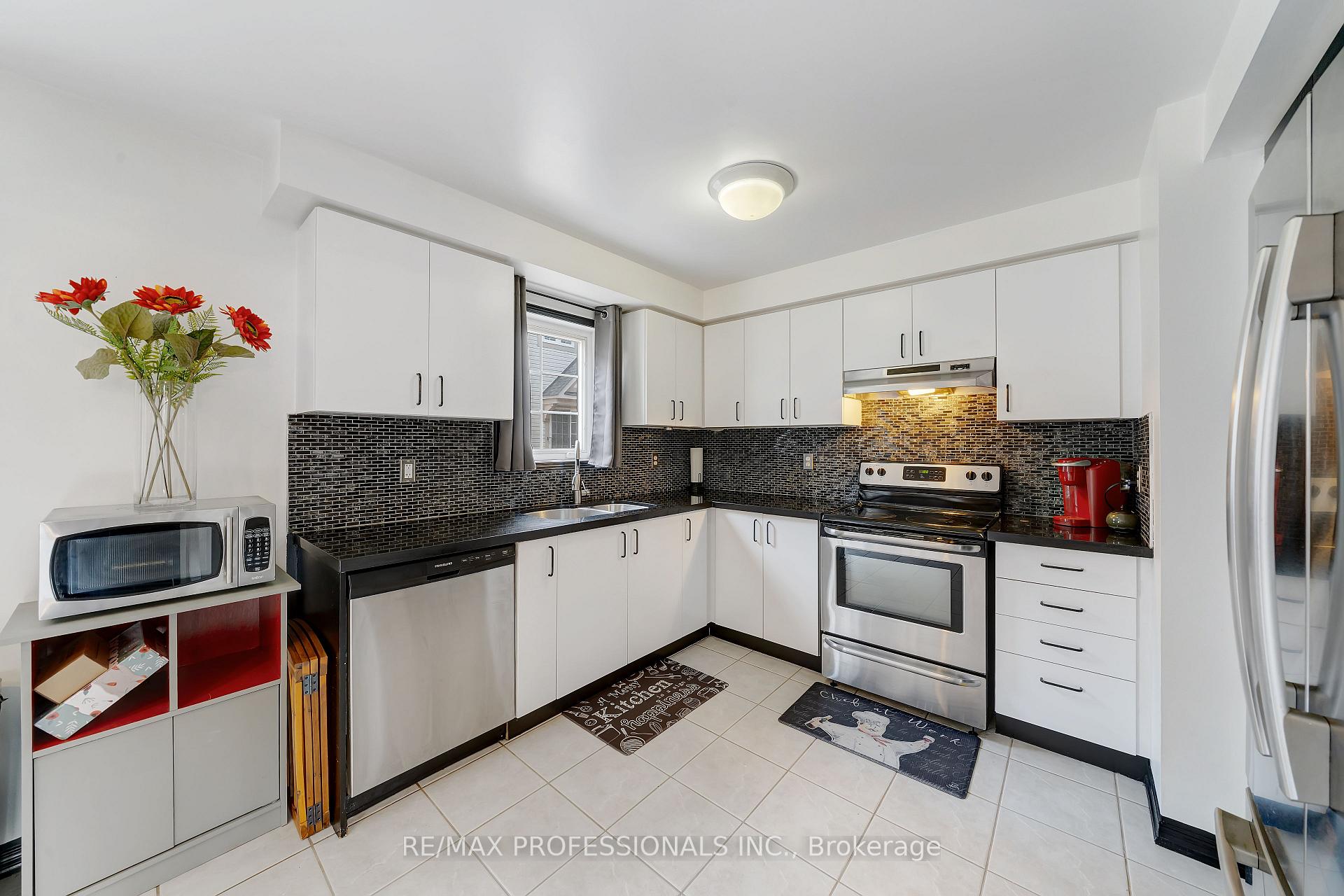
Menu
#6 - 2340 Parkhaven Boulevard, Oakville, ON L6H 7S4



Login Required
Real estate boards require you to create an account to view sold listing.
to see all the details .
2 bed
3 bath
2parking
sqft *
Sold
List Price:
$819,900
Sold Price:
$805,000
Sold in Oct 2024
Ready to go see it?
Looking to sell your property?
Get A Free Home EvaluationListing History
Loading price history...
Description
Spacious Townhome with double car garage. Easy Access From Inside the House to the Garage. This Townhouse is located in vibrant Oak Park. Laminate Floor Throughout the House. Carpet Free Home including Staircase. Each Bedroom with own Ensuite. Primary Room with Walk-In closet and Ensuite with New Sink and Ceasar Stone Countertop. A Huge Eat-In Kitchen with Modern Backsplash and Granite Counter. Plenty of Cabinets. A Large Cover Patio/Balcony. allowed BBQ. Powder Room with new toilet. Close to shops, schools, and Walking Trails.
Extras
Details
| Area | Halton |
| Family Room | No |
| Heat Type | Forced Air |
| A/C | Central Air |
| Garage | Attached |
| Neighbourhood | 1015 - RO River Oaks |
| Heating Source | Gas |
| Sewers | |
| Laundry Level | Ensuite |
| Pool Features | |
| Exposure | West |
Rooms
| Room | Dimensions | Features |
|---|---|---|
| Laundry (Ground) | 2.76 X 3.31 m |
|
| Bedroom 2 (Third) | 3.96 X 3.27 m |
|
| Primary Bedroom (Third) | 5.59 X 3.87 m |
|
| Kitchen (Second) | 2.71 X 3.36 m |
|
| Dining Room (Second) | 2.88 X 3.46 m |
|
| Living Room (Second) | 5.59 X 4.36 m |
|
Broker: RE/MAX PROFESSIONALS INC.MLS®#: W9285022
Population
Gender
male
female
45%
55%
Family Status
Marital Status
Age Distibution
Dominant Language
Immigration Status
Socio-Economic
Employment
Highest Level of Education
Households
Structural Details
Total # of Occupied Private Dwellings930
Dominant Year BuiltNaN
Ownership
Owned
Rented
48%
52%
Age of Home (Years)
Structural Type